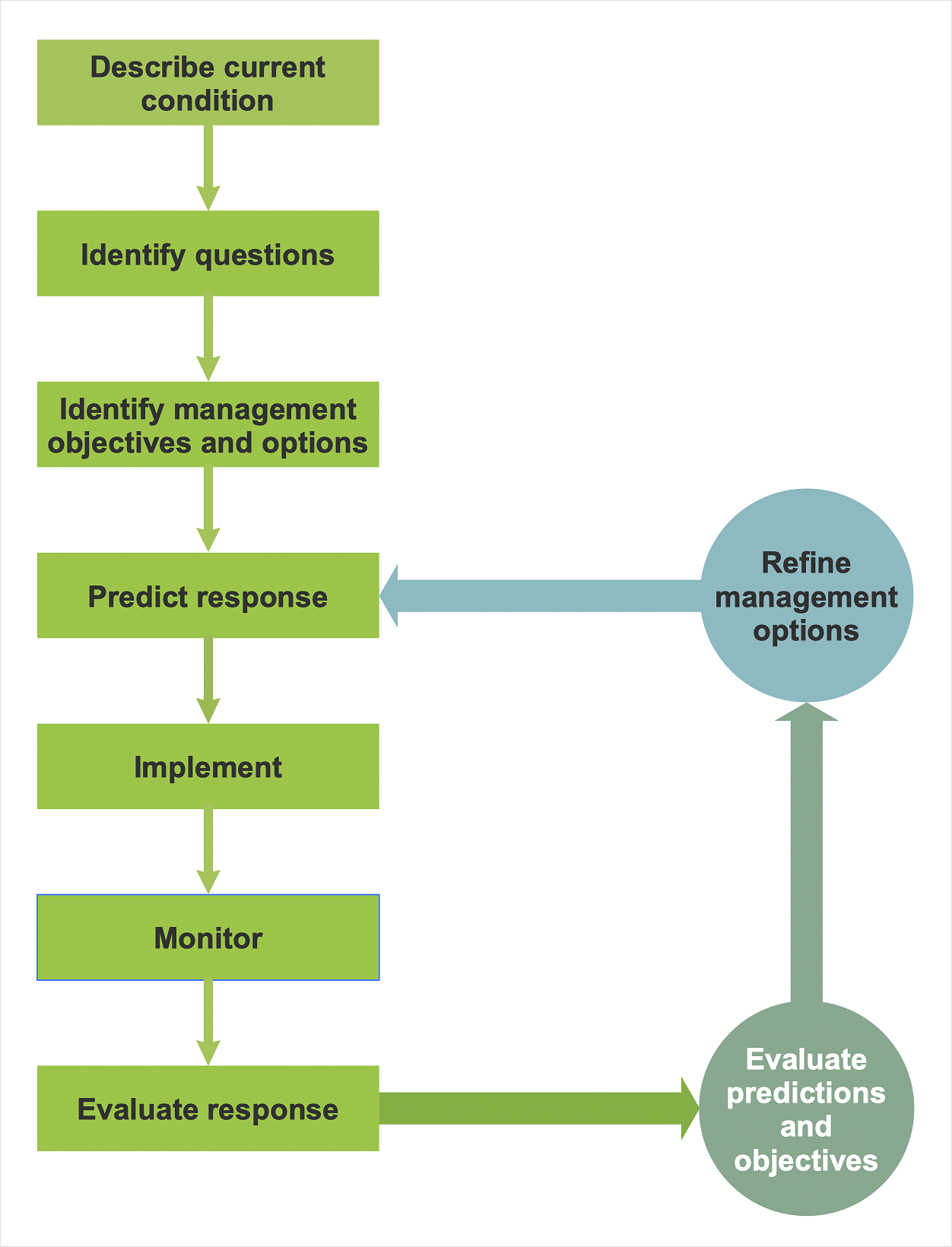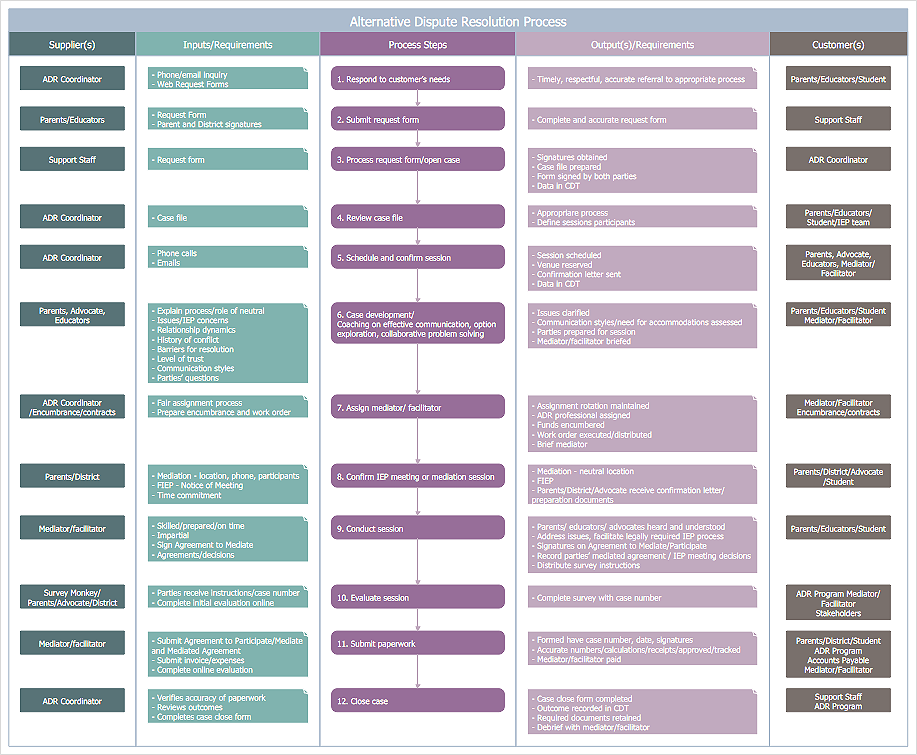The design elements library Site accessories contains 18 symbols of vehicle access control equipment (tollbooth, tollgate, parking fees payment box), a handicapped sign, outdoor lighting, and garbage receptacles.
"A site plan is an architectural plan, landscape architecture document, and a detailed engineering drawing of proposed improvements to a given lot. A site plan usually shows a building footprint, travelways, parking, drainage facilities, sanitary sewer lines, water lines, trails, lighting, and landscaping and garden elements." [Site plan. Wikipedia]
Use the Site accessories library to design plans, equipment layouts and maps of sites, parking lots, residential and commercial landscapes, parks, yards, plats, outdoor recreational facilities, and irrigation systems using ConceptDraw PRO diagramming and vector drawing software.
The design elements library Site accessories is contained in the Site Plans solution from the Building Plans area of ConceptDraw Solution Park.
"A site plan is an architectural plan, landscape architecture document, and a detailed engineering drawing of proposed improvements to a given lot. A site plan usually shows a building footprint, travelways, parking, drainage facilities, sanitary sewer lines, water lines, trails, lighting, and landscaping and garden elements." [Site plan. Wikipedia]
Use the Site accessories library to design plans, equipment layouts and maps of sites, parking lots, residential and commercial landscapes, parks, yards, plats, outdoor recreational facilities, and irrigation systems using ConceptDraw PRO diagramming and vector drawing software.
The design elements library Site accessories is contained in the Site Plans solution from the Building Plans area of ConceptDraw Solution Park.
Bubble diagrams in Landscape Design with ConceptDraw DIAGRAM
Bubble Diagrams are the charts with a bubble presentation of data with obligatory consideration of bubble's sizes. They are analogs of Mind Maps and find their application at many fields, and even in landscape design. At this case the bubbles are applied to illustrate the arrangement of different areas of future landscape design, such as lawns, flowerbeds, playgrounds, pools, recreation areas, etc. Bubble Diagram helps to see instantly the whole project, it is easy for design and quite informative, in most cases it reflects all needed information. Often Bubble Diagram is used as a draft for the future landscape project, on the first stage of its design, and in case of approval of chosen design concept is created advanced detailed landscape plan with specification of plants and used materials. Creation of Bubble Diagrams for landscape in ConceptDraw DIAGRAM software is an easy task thanks to the Bubble Diagrams solution from "Diagrams" area. You can use the ready scanned location plan as the base or create it easy using the special ConceptDraw libraries and templates.HelpDesk
How to Create a TQM Diagram Using Total Quality Management Diagrams Solution
TQM diagrams, created with ConceptDraw tools can be used for developing improvement plans and quality solutions in a business organization. Total quality management (TQM) tools are used to identify, analyze and assess data responsible for enhancing quality and productivity in business organizations.HelpDesk
How to Create a SIPOC Diagram
SIPOC (suppliers, inputs, process, outputs, customers) diagram is focused on the quality of a business process inputs and outputs. SIPOC diagram has a form of a segmented table that gives a comprehensive outline for each category. SIPOC diagram depicts the start and end of a process and the relationships between a company and its suppliers. SIPOC diagram is an important part of the Six Sigma methodology. With its Business Process Mapping solution, ConceptDraw DIAGRAM offers a powerful set of process mapping tools to empower quality management within an organization.- Bubble diagrams in Landscape Design with ConceptDraw PRO ...
- Landscape Architecture with ConceptDraw PRO | Building Drawing ...
- Site Plan
- Architectural Site Plan Symbols
- Interior Design Site Plan - Design Elements | Design elements - Site ...
- Home Remodeling Software. Home Plan Examples | Design ...
- Interior Design Site Plan - Design Elements | Supermarket parking ...
- Supermarket parking - Site plan | Site Plans | Building Drawing ...
- Site accessories - Vector stencils library | Site accessories - Vector ...
- Interior Design Site Plan - Design Elements | Design elements ...
- Design elements - Site accessories | Manhole Symbol Show In ...
- Supermarket parking - Site plan | Site plan | Design elements ...
- Chore charts with ConceptDraw PRO | Design elements - Site ...
- How To use House Electrical Plan Software | Design elements - Site ...
- Design elements - Site accessories | How To use House Electrical ...
- Design elements - Site accessories | ConceptDraw Solution Park ...
- Interior Design Site Plan - Design Elements | How to Create a Fault ...
- Design elements - Site accessories | Site Plan | Design elements ...
- Site Plans
- How To use Appliances Symbols for Building Plan | Site Plans ...



