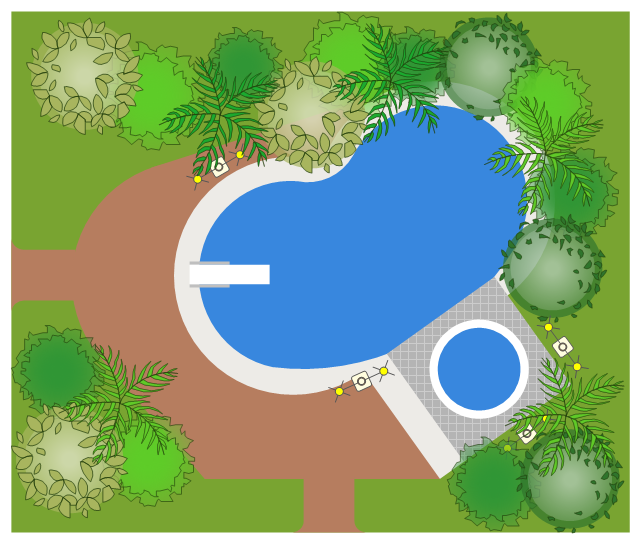This site plan sample shows the layout of swimming pool, outdoor lights, paths and trees on the outdoor fitness area.
"A swimming pool, swimming bath, wading pool, or paddling pool is a container that is filled with water to enable swimming or other leisure activities. ...
Many health clubs, fitness centers and private clubs, such as the YMCA, have pools used mostly for exercise or recreation. Many towns and cities provide public pools. Many hotels have pools available for their guests to use at their leisure. Educational facilities such as schools and universities occasionally have pools for physical education classes, recreational activities, leisure or competitive athletics such as swimming teams." [Swimming pool. Wikipedia]
The site plan example "Swimming pool" was created using the ConceptDraw PRO diagramming and vector drawing software extended with the Sport Field Plans solution from the Building Plans area of ConceptDraw Solution Park.
"A swimming pool, swimming bath, wading pool, or paddling pool is a container that is filled with water to enable swimming or other leisure activities. ...
Many health clubs, fitness centers and private clubs, such as the YMCA, have pools used mostly for exercise or recreation. Many towns and cities provide public pools. Many hotels have pools available for their guests to use at their leisure. Educational facilities such as schools and universities occasionally have pools for physical education classes, recreational activities, leisure or competitive athletics such as swimming teams." [Swimming pool. Wikipedia]
The site plan example "Swimming pool" was created using the ConceptDraw PRO diagramming and vector drawing software extended with the Sport Field Plans solution from the Building Plans area of ConceptDraw Solution Park.
 Sport Field Plans
Sport Field Plans
Construction of sport complex, playgrounds, sport school, sport grounds and fields assumes creation clear plans, layouts, or sketches. In many cases you need represent on the plan multitude of details, including dimensions, placement of bleachers, lighting, considering important sport aspects and other special things.
This example depicts furniture and home appliances layout on the hotel floor plan.
"A hotel is an establishment that provides lodging paid on a short-term basis. The provision of basic accommodation, in times past, consisting only of a room with a bed, a cupboard, a small table and a washstand has largely been replaced by rooms with modern facilities, including en-suite bathrooms and air conditioning or climate control. Additional common features found in hotel rooms are a telephone, an alarm clock, a television, a safe, a mini-bar with snack foods and drinks, and facilities for making tea and coffee. Luxury features include bathrobes and slippers, a pillow menu, twin-sink vanities, and jacuzzi bathtubs. Larger hotels may provide additional guest facilities such as a swimming pool, fitness center, business center, childcare, conference facilities and social function services." [Hotel. Wikipedia]
The example "Mini hotel floor plan" was created using the ConceptDraw PRO diagramming and vector drawing software extended with the Basic Floor Plans solution from the Building Plans area of ConceptDraw Solution Park.
"A hotel is an establishment that provides lodging paid on a short-term basis. The provision of basic accommodation, in times past, consisting only of a room with a bed, a cupboard, a small table and a washstand has largely been replaced by rooms with modern facilities, including en-suite bathrooms and air conditioning or climate control. Additional common features found in hotel rooms are a telephone, an alarm clock, a television, a safe, a mini-bar with snack foods and drinks, and facilities for making tea and coffee. Luxury features include bathrobes and slippers, a pillow menu, twin-sink vanities, and jacuzzi bathtubs. Larger hotels may provide additional guest facilities such as a swimming pool, fitness center, business center, childcare, conference facilities and social function services." [Hotel. Wikipedia]
The example "Mini hotel floor plan" was created using the ConceptDraw PRO diagramming and vector drawing software extended with the Basic Floor Plans solution from the Building Plans area of ConceptDraw Solution Park.
 Gym and Spa Area Plans
Gym and Spa Area Plans
Effective promotion of spa complexes, spa resorts, fitness centers, and gym rooms requires professional, detailed, illustrative and attractive spa floor plan, gym floor plan, and other fitness plans designs. They are designed to display common plans of premises, design, Spa furniture, gym and exercise equipment layout, and pools location.
- Symbol for Pool Table for Floor Plans | Swimming pool | Central air ...
- Swimming pool | Home Electrical Plan | How To Make a Floor Plan ...
- Gym and Spa Area Plans | Swimming pool | Health Club And Pool ...
- Swimming pool | Gym and Spa Area Plans | How To Create ...
- Swimming pool | How To Draw Building Plans | Office Layout ...
- Gym and Spa Area Plans | Fitness center floor plan | Gym Workout ...
- Symbol for Pool Table for Floor Plans | Swimming pool | HVAC ...
- Gym and Spa Area Plans | Swimming pool | Sport Field Plans ...
- Swimming pool | Gym and Spa Area Plans | Business Process ...
- Swimming pool | Symbol for Pool Table for Floor Plans | Interior ...
- Gym and Spa Area Plans | Sport Field Plans | Swimming pool ...
- Gym and Spa Area Plans | Swimming pool | Reflected Ceiling Plans ...
- Building Drawing Design Element: Storage and Distribution | How ...
- Swimming pool | Sport Field Plans | Business Process Elements ...
- HVAC Plans | Symbol for Pool Table for Floor Plans | Home ...
- Symbol for Pool Table for Floor Plans | Swimming pool | Interior ...
- Swimming Pool Symbol Floor Plan
- Symbol for Pool Table for Floor Plans | Swimming pool | How To ...
- Emergency Plan | Swimming pool | Design elements - Basic ...

