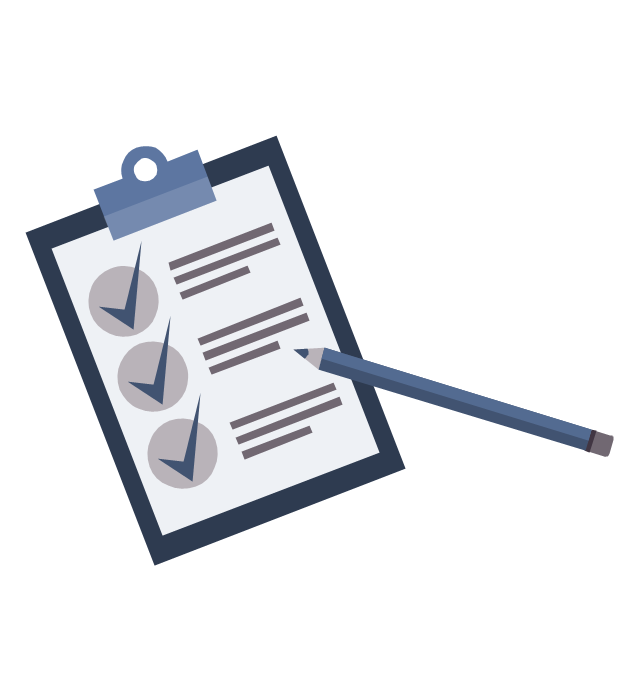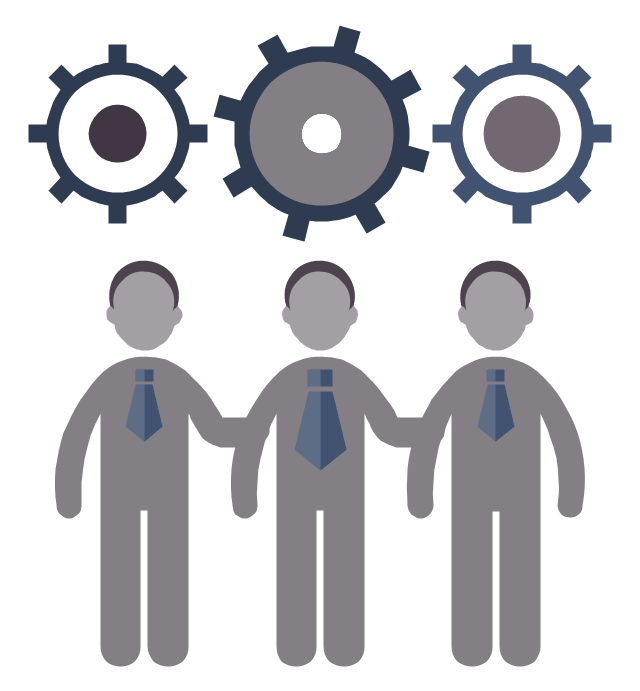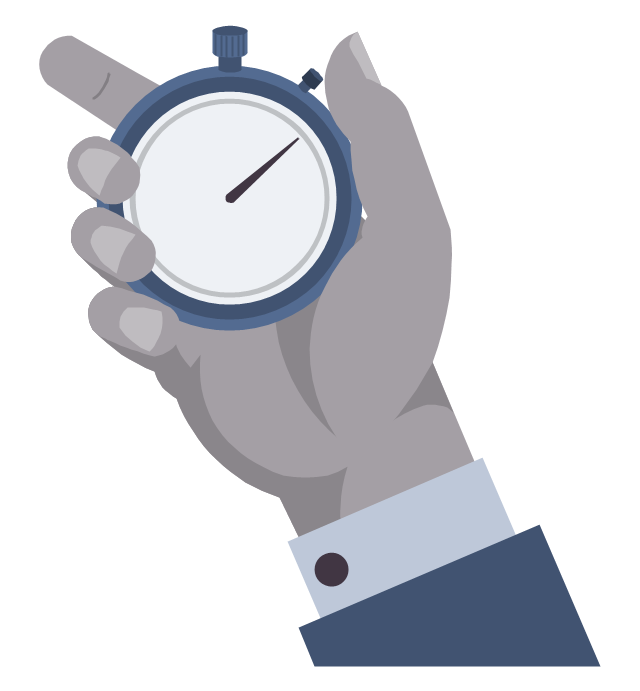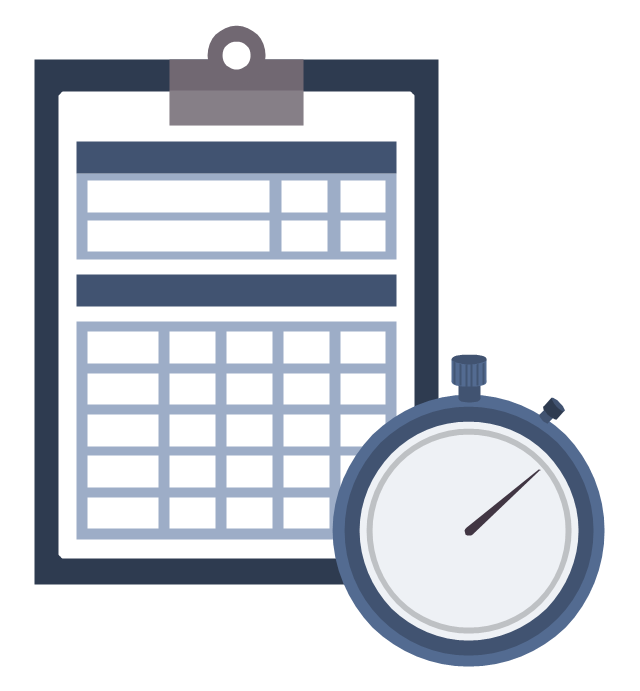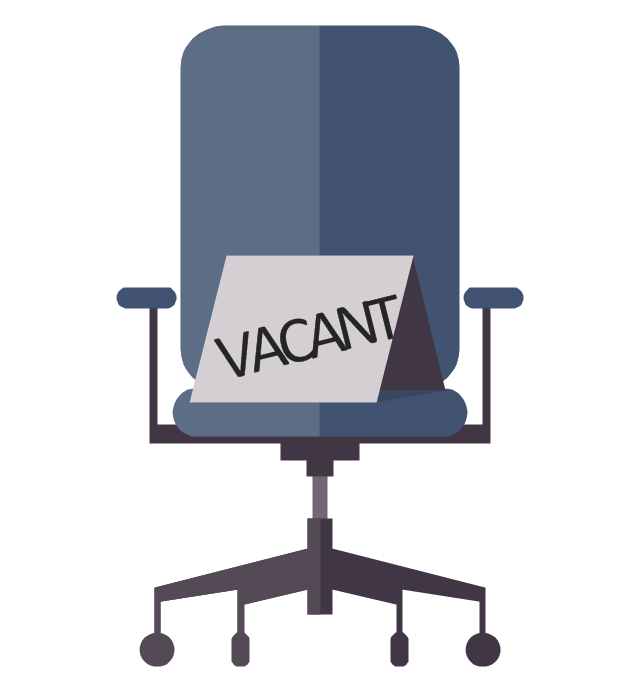The vector stencils library "HR workflow" contains 60 HR workflow symbols.
Use this HR icon set to draw your HR flowcharts, workflow diagrams and process charts with the ConceptDraw PRO diagramming and vector drawing software.
The HR pictograms library "HR workflow" is included in the HR Flowcharts solution from the Management area of ConceptDraw Solution Park.
Use this HR icon set to draw your HR flowcharts, workflow diagrams and process charts with the ConceptDraw PRO diagramming and vector drawing software.
The HR pictograms library "HR workflow" is included in the HR Flowcharts solution from the Management area of ConceptDraw Solution Park.
- Process Of Socialization In Flow Chart
- Flow Charts On Socialization
- What Are The Need For Socialization In Diagram Or Flow Chart
- HR workflow - Vector stencils library | Flow Chart Of Socialization
- HR Flowcharts | Onboarding model | Flow Chart Creator ...
- Flow Chart Of Sociaization
- Basic Flowchart Symbols and Meaning | Flowchart Definition ...
- Pyramid Diagram | HR workflow - Vector stencils library | Building ...
- HR Flowcharts | Pyramid Diagram and Pyramid Chart | Workflow ...
- Process Flowchart | Basic Flowchart Symbols and Meaning | Leaky ...
- Basic Flowchart Symbols and Meaning | Pyramid Diagram | Building ...
- Basic Flowchart Symbols and Meaning | Leave Request Flowchart
- Business process diagram BPMN 1.2 - Hiring process | HR ...
- How to Connect Social Media DFD Flowchart with Action Maps ...
- Recruitment Process Outsourcing Flowchart
- Snack Shop Flowcharts And Diagrams
- Block diagram - Porter's five forces model | Onboarding model ...
- Restaurant Floor Plans Samples | Examples of Flowchart | UML ...
- AWS Architecture Diagrams
- Draw A Flowchart Diagram Of A Snack Shop
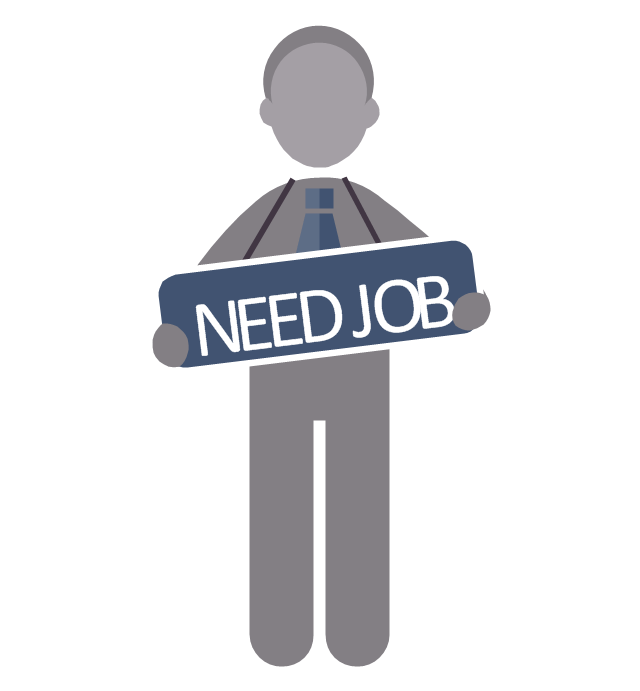

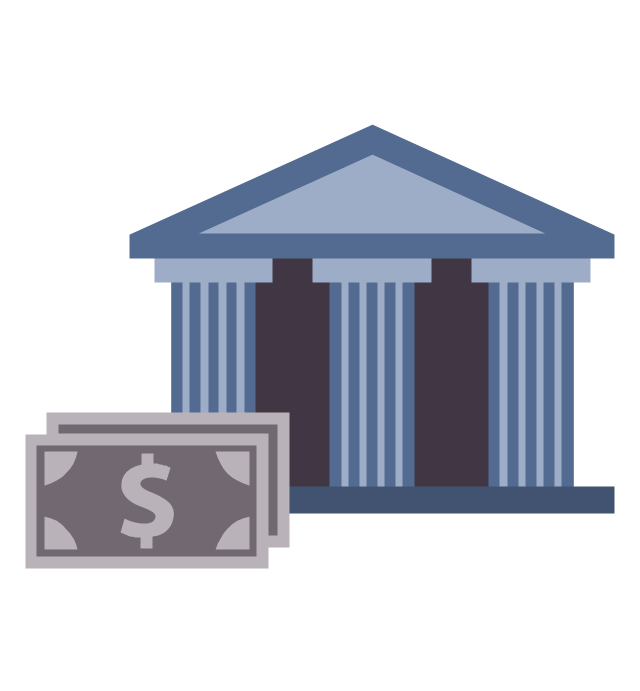


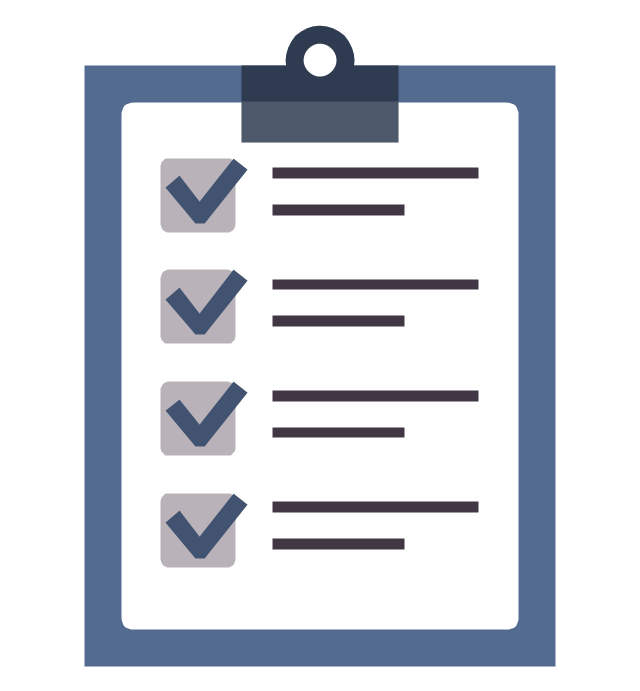


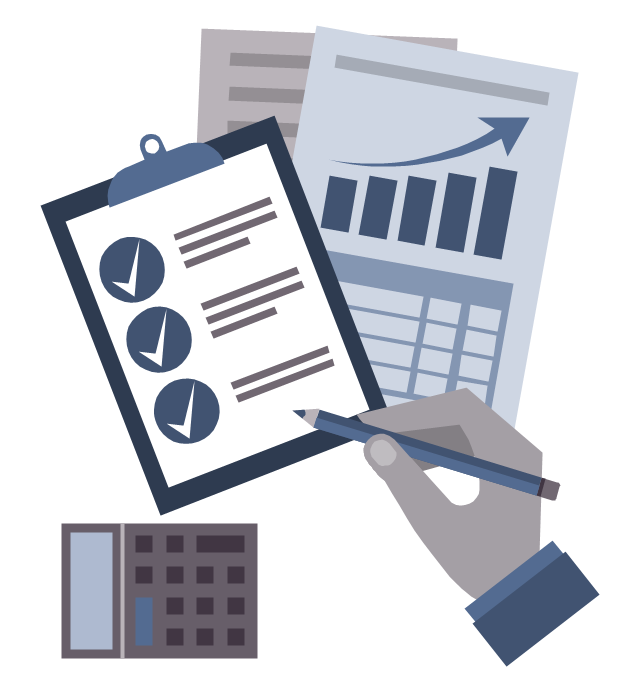
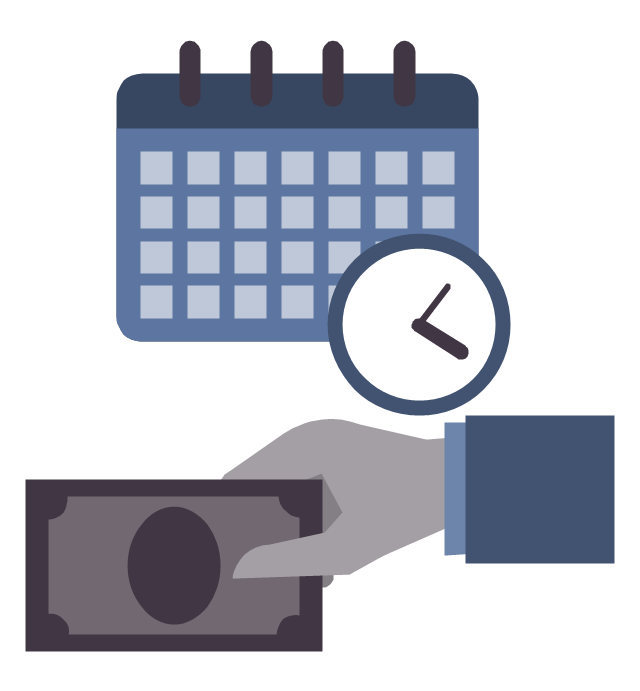
-hr-workflow---vector-stencils-library.png--diagram-flowchart-example.png)
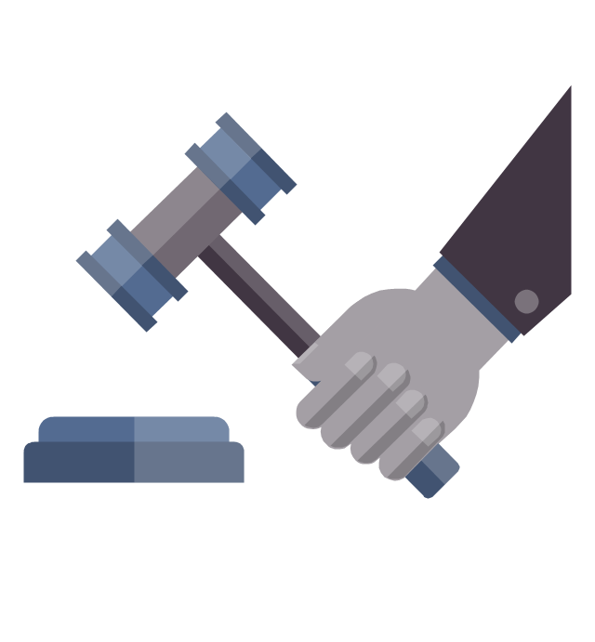

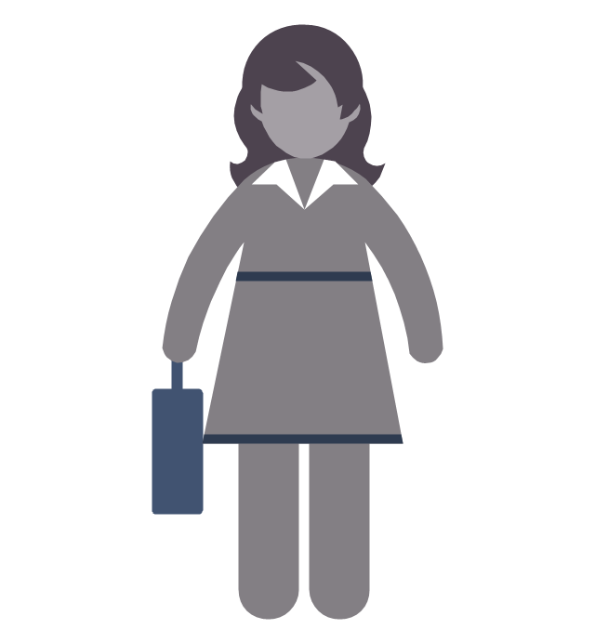
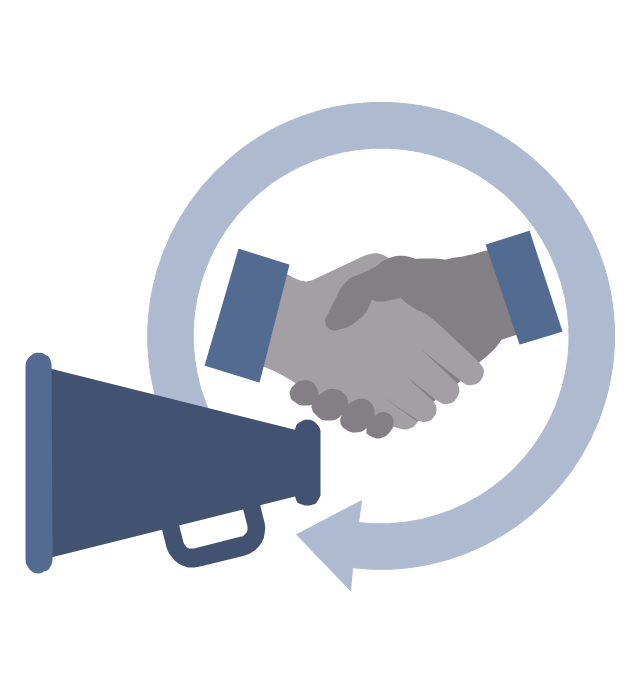
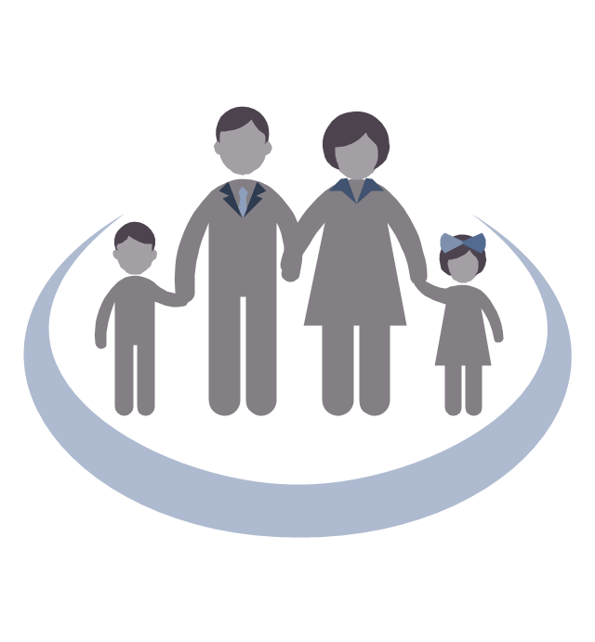
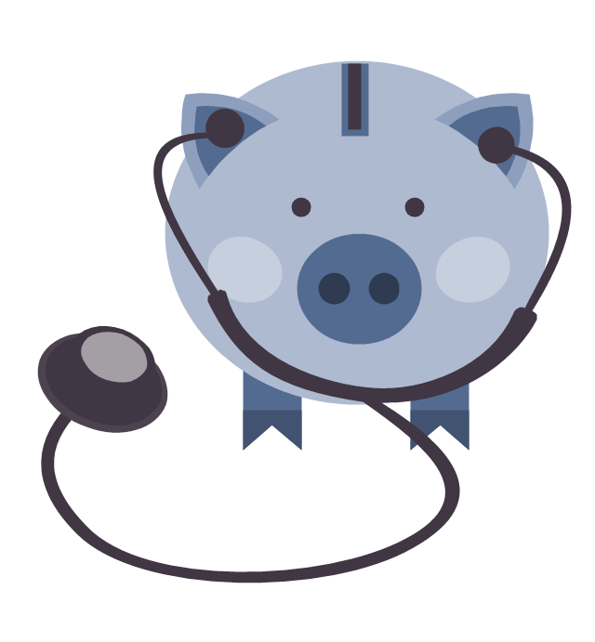
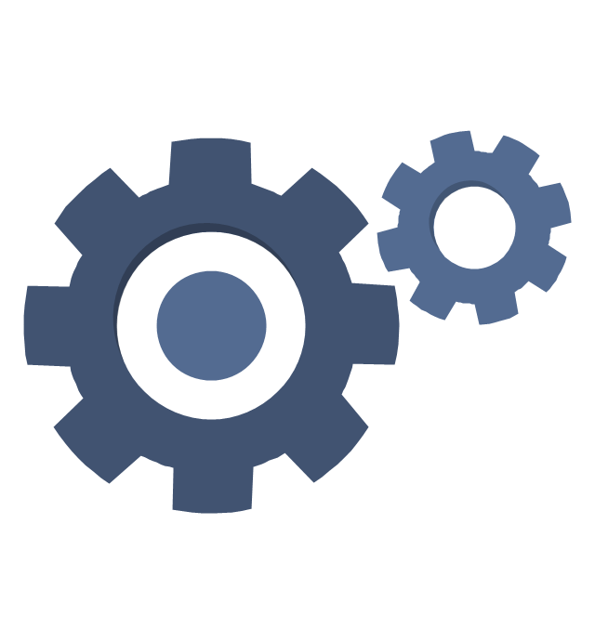

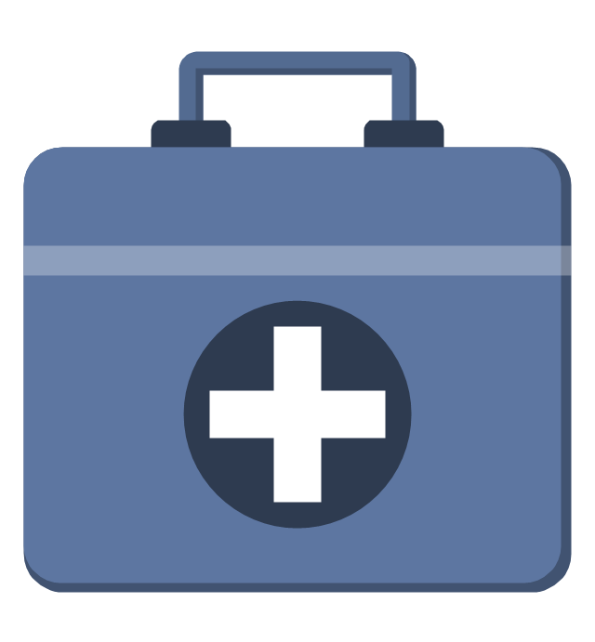

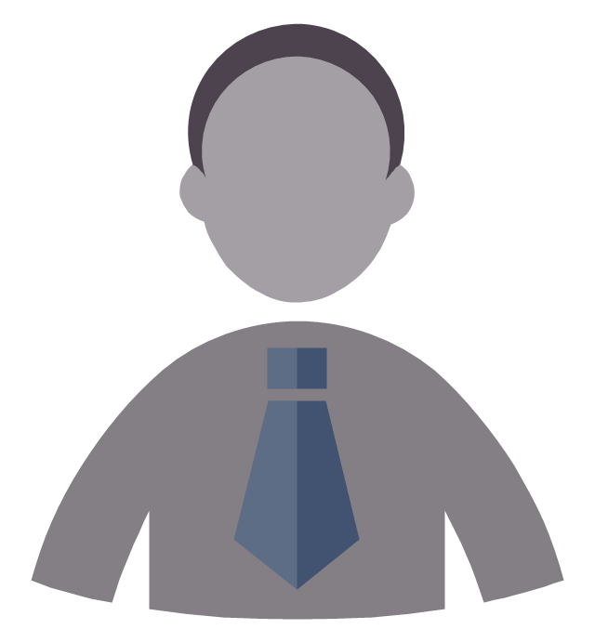

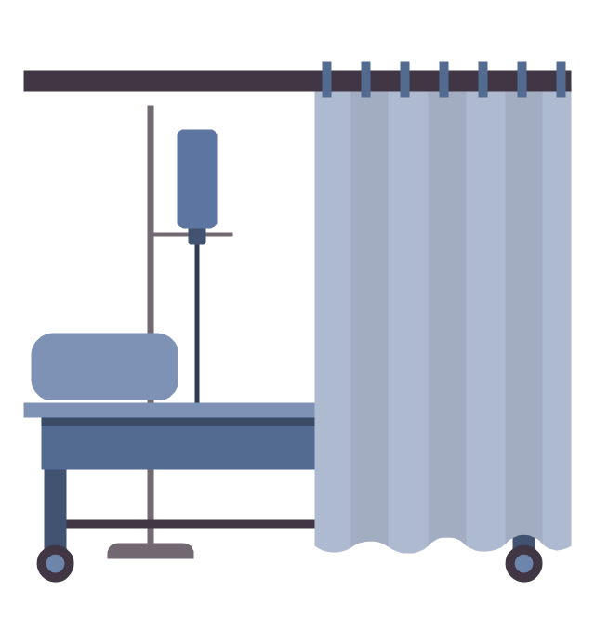
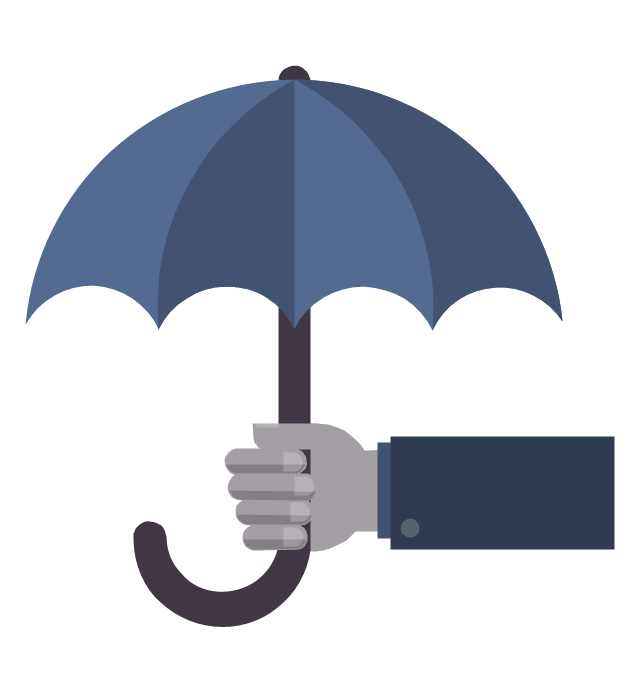
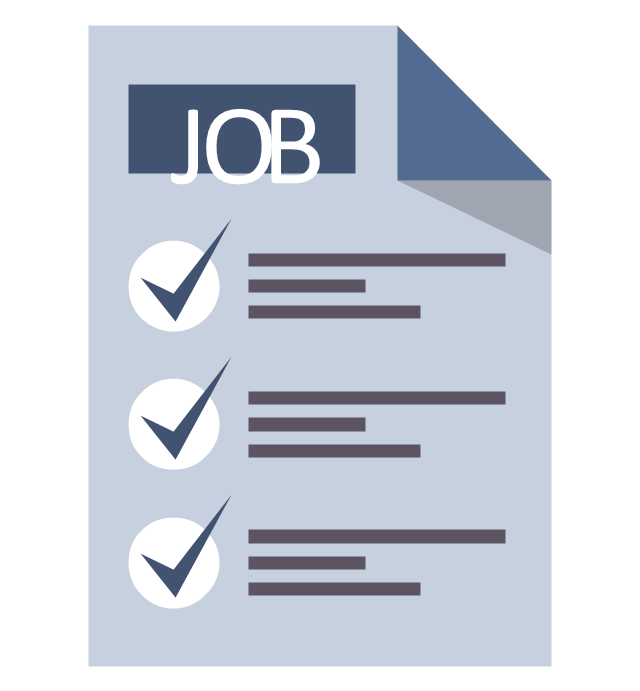



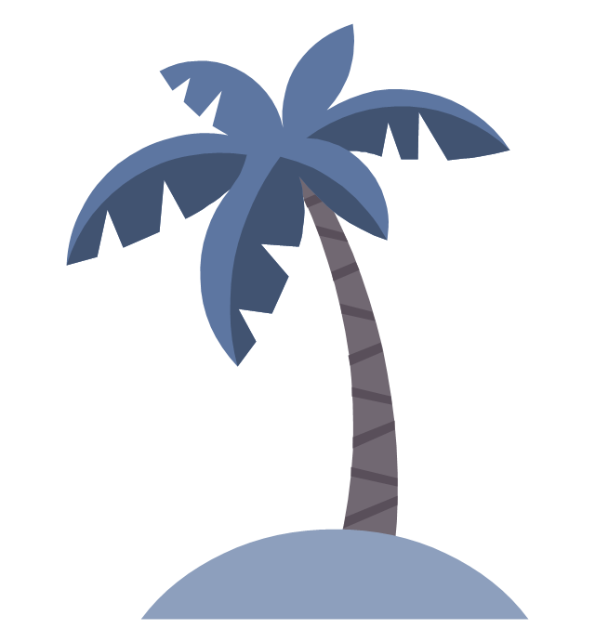





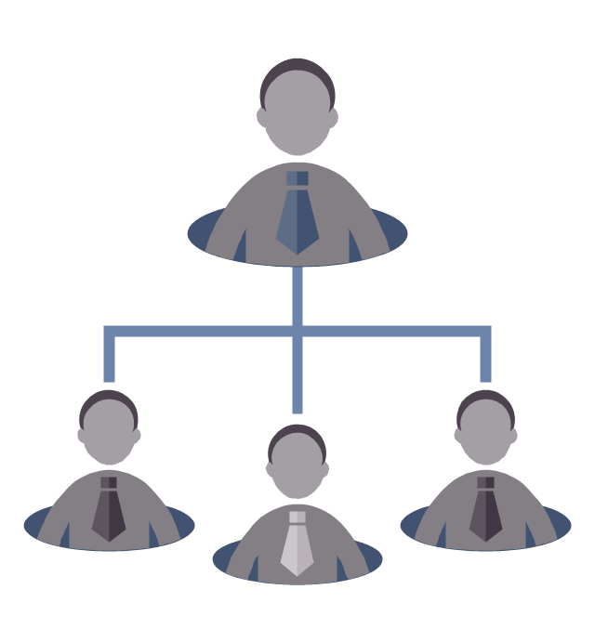
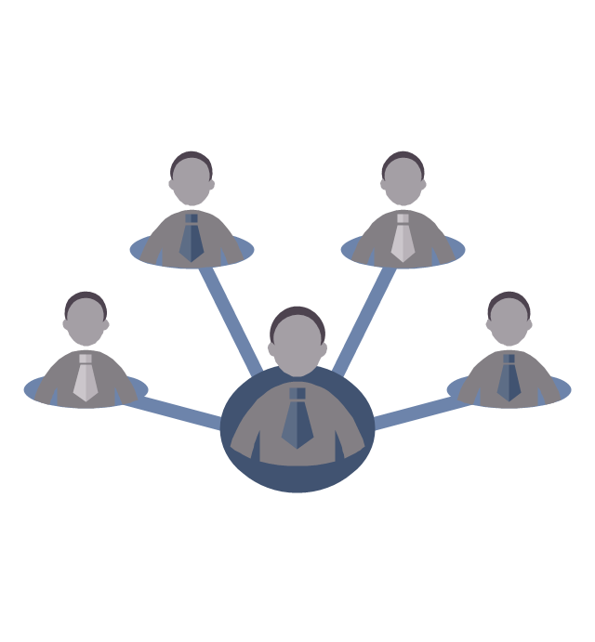

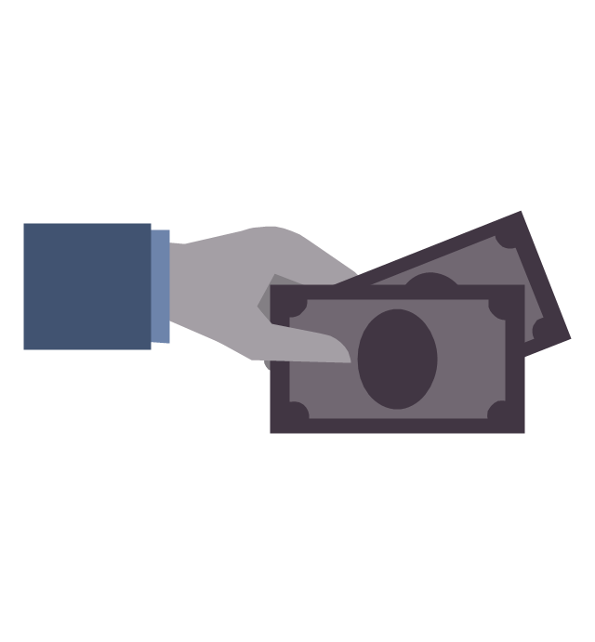
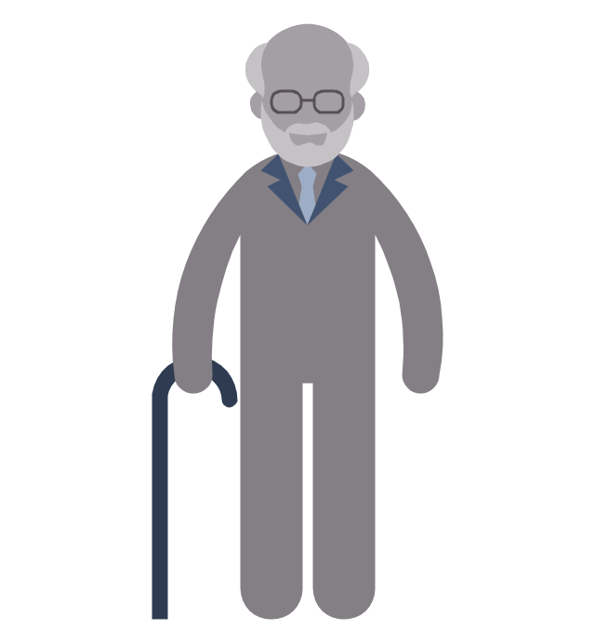
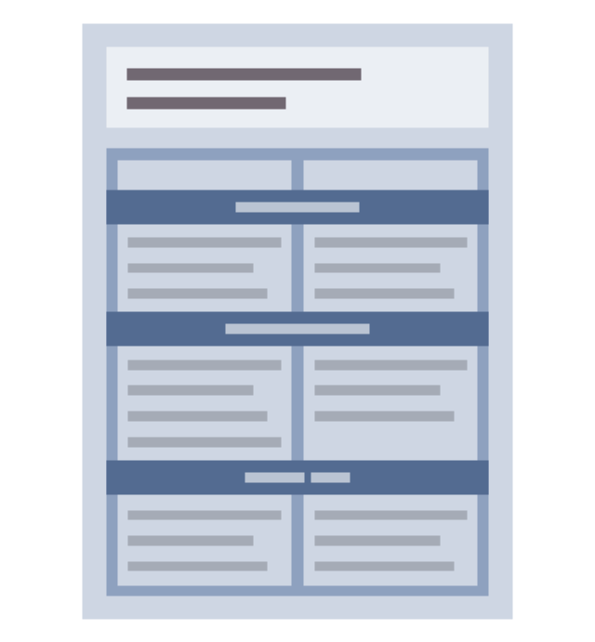
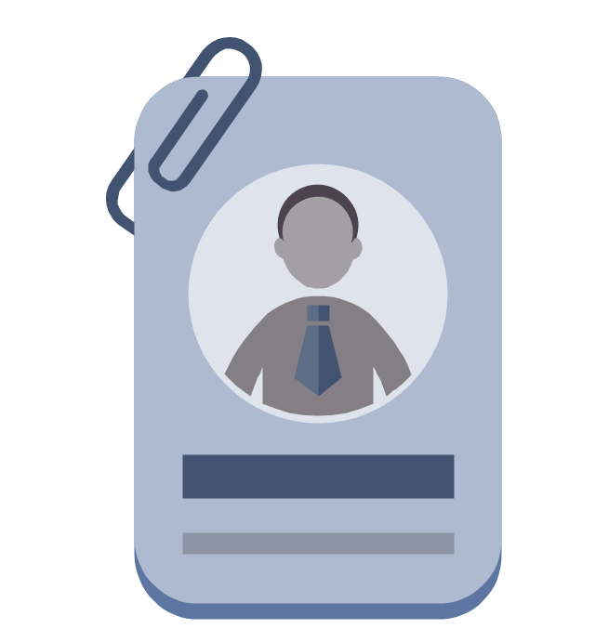

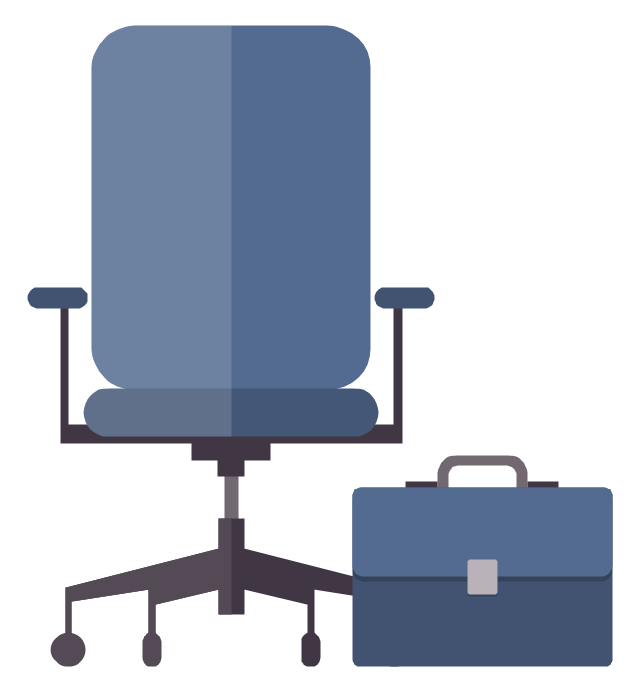
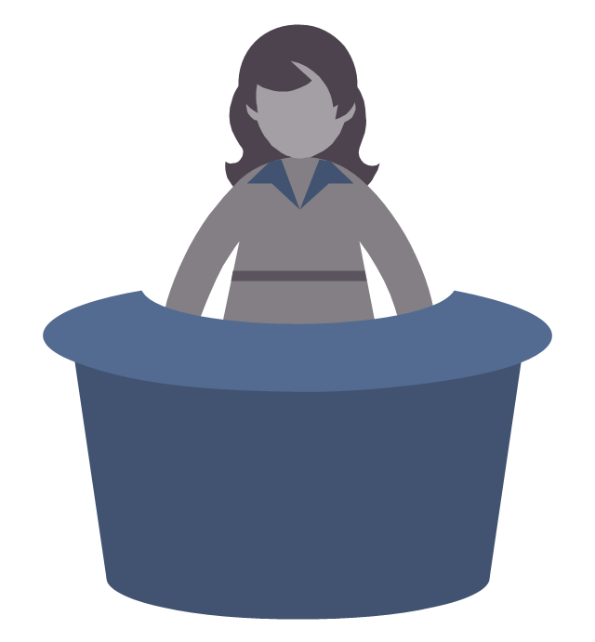
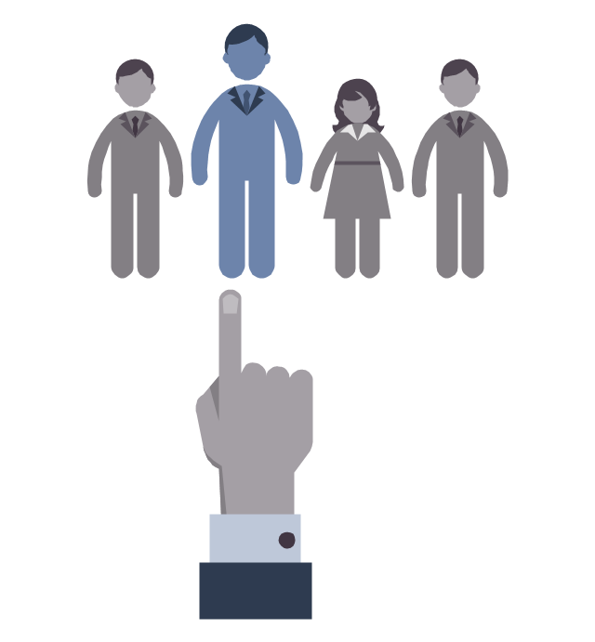
-hr-workflow---vector-stencils-library.png--diagram-flowchart-example.png)



