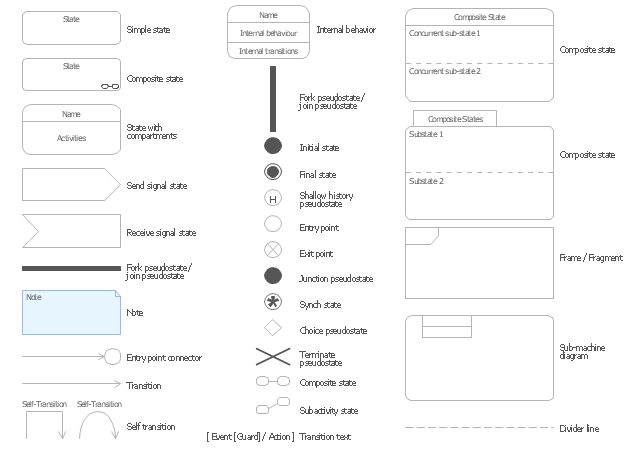 Plant Layout Plans
Plant Layout Plans
This solution extends ConceptDraw PRO v.9.5 plant layout software (or later) with process plant layout and piping design samples, templates and libraries of vector stencils for drawing Plant Layout plans. Use it to develop plant layouts, power plant desig
The vector stencils library "UML state machine diagrams" contains 35 symbols for the ConceptDraw PRO diagramming and vector drawing software.
"The state diagram in the Unified Modeling Language is essentially a Harel statechart with standardized notation, which can describe many systems, from computer programs to business processes. In UML 2 the name has been changed to State Machine Diagram. The following are the basic notational elements that can be used to make up a diagram:
(1) Filled circle, pointing to the initial state.
(2) Hollow circle containing a smaller filled circle, indicating the final state (if any).
(3) Rounded rectangle, denoting a state. Top of the rectangle contains a name of the state. Can contain a horizontal line in the middle, below which the activities that are done in that state are indicated.
(4) Arrow, denoting transition. The name of the event (if any) causing this transition labels the arrow body. A guard expression may be added before a "/ " and enclosed in square-brackets ( eventName[guardExpression] ), denoting that this expression must be true for the transition to take place. If an action is performed during this transition, it is added to the label following a "/ " ( eventName[guardExpression]/ action ).
(5) Thick horizontal line with either x>1 lines entering and 1 line leaving or 1 line entering and x>1 lines leaving. These denote join/ fork, respectively." [State diagram (UML). Wikipedia]
The example "Design elements - UML state machine diagrams" is included in the Rapid UML solution from the Software Development area of ConceptDraw Solution Park.
"The state diagram in the Unified Modeling Language is essentially a Harel statechart with standardized notation, which can describe many systems, from computer programs to business processes. In UML 2 the name has been changed to State Machine Diagram. The following are the basic notational elements that can be used to make up a diagram:
(1) Filled circle, pointing to the initial state.
(2) Hollow circle containing a smaller filled circle, indicating the final state (if any).
(3) Rounded rectangle, denoting a state. Top of the rectangle contains a name of the state. Can contain a horizontal line in the middle, below which the activities that are done in that state are indicated.
(4) Arrow, denoting transition. The name of the event (if any) causing this transition labels the arrow body. A guard expression may be added before a "/ " and enclosed in square-brackets ( eventName[guardExpression] ), denoting that this expression must be true for the transition to take place. If an action is performed during this transition, it is added to the label following a "/ " ( eventName[guardExpression]/ action ).
(5) Thick horizontal line with either x>1 lines entering and 1 line leaving or 1 line entering and x>1 lines leaving. These denote join/ fork, respectively." [State diagram (UML). Wikipedia]
The example "Design elements - UML state machine diagrams" is included in the Rapid UML solution from the Software Development area of ConceptDraw Solution Park.
 SYSML
SYSML
The SysML solution helps to present diagrams using Systems Modeling Language; a perfect tool for system engineering.
- Building Drawing Software for Design Machines and Equipment ...
- Diagramming Software for Design UML State Machine Diagrams ...
- Building Drawing Software for Design Machines and Equipment ...
- Interior Design Machines and Equipment - Design Elements ...
- Interior Design Machines and Equipment - Design Elements ...
- Cabinet Design Software | Interior Design Machines and Equipment ...
- CAD Drawing Software for Making Mechanic Diagram and Electrical ...
- Building Drawing Design Element: Machines and Equipment ...
- Interior Design Machines and Equipment - Design Elements ...
- Diagramming Software for Design UML State Machine Diagrams ...
- Diagramming Software for Design UML State Machine Diagrams
- Technical drawing - Machine parts assembling | State Machine ...
- Interior Design | Interior Design Office Layout Plan Design Element ...
- Building Drawing Software for Design Office Layout Plan | Interior ...
- How To Create Restaurant Floor Plans in Minutes | Interior Design ...
- Diagramming Software for Design UML State Machine Diagrams ...
- Interior Design Machines and Equipment - Design Elements ...
- UML State Machine Diagram. Design Elements | Diagramming ...
- Interior Design | Interior Design Office Layout Plan Design Element ...
- Interior Design Storage and Distribution - Design Elements | Interior ...
