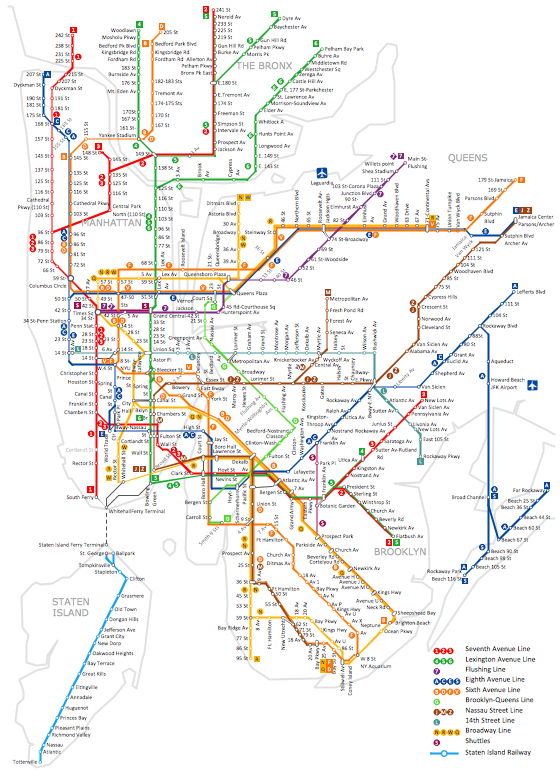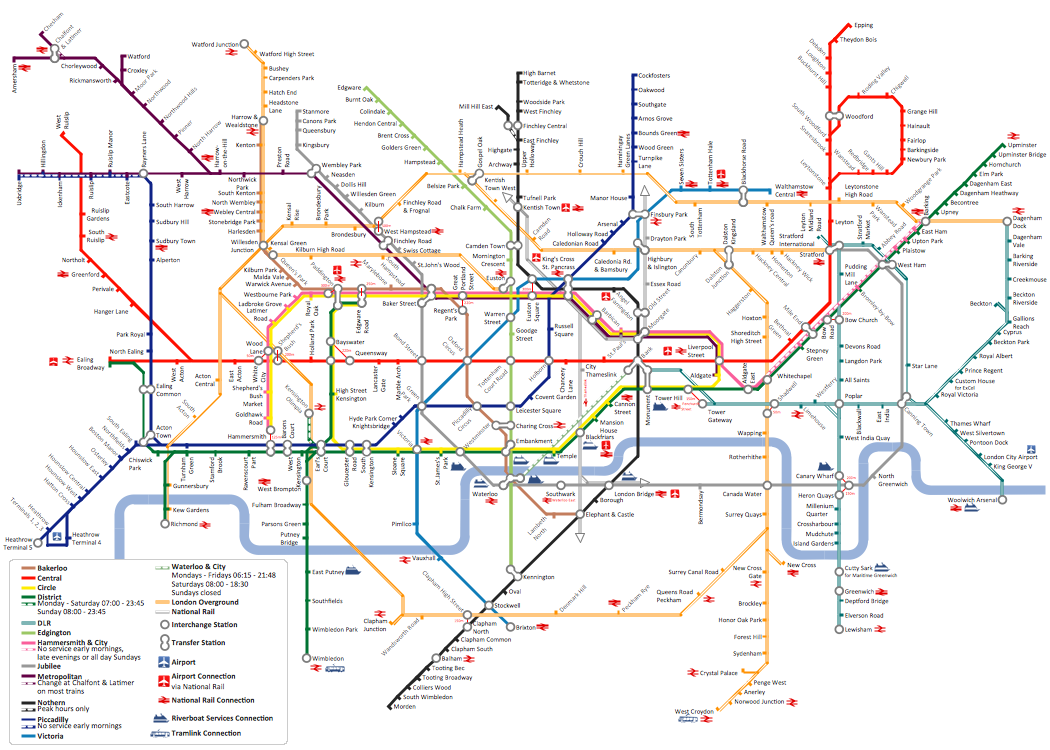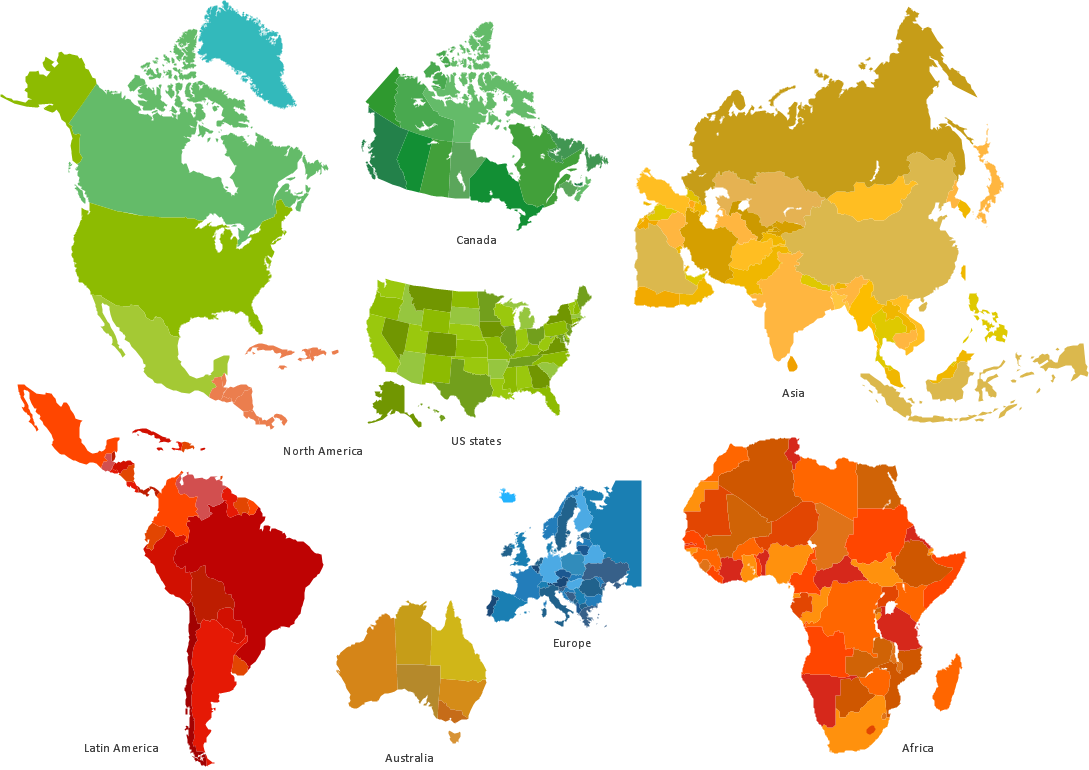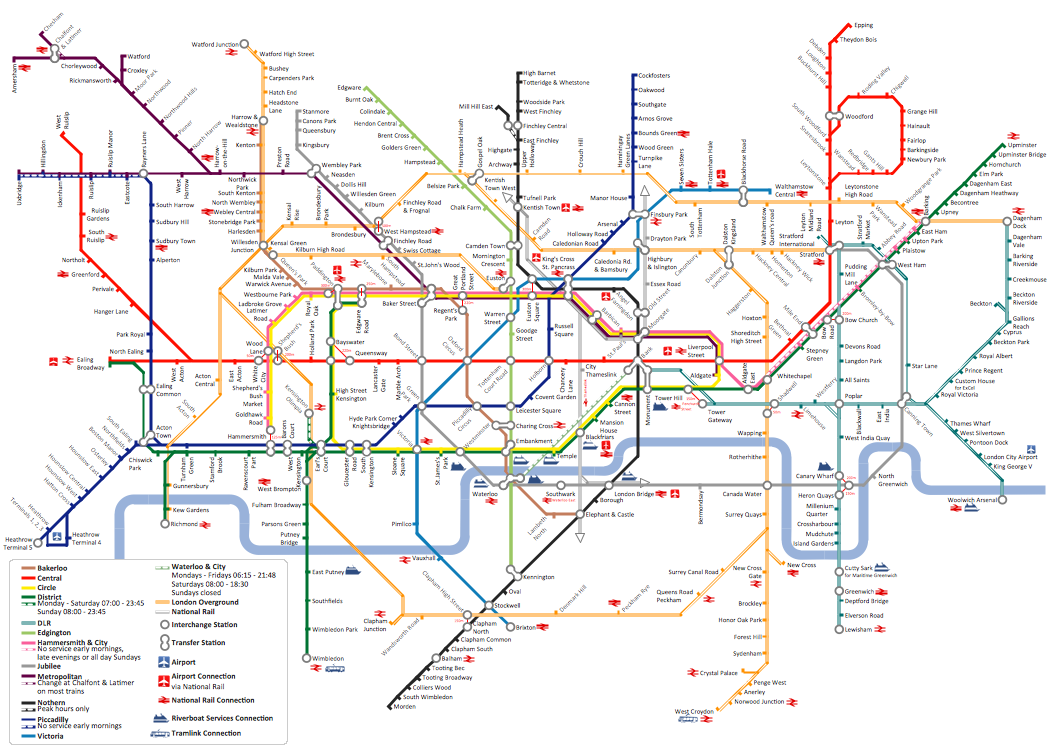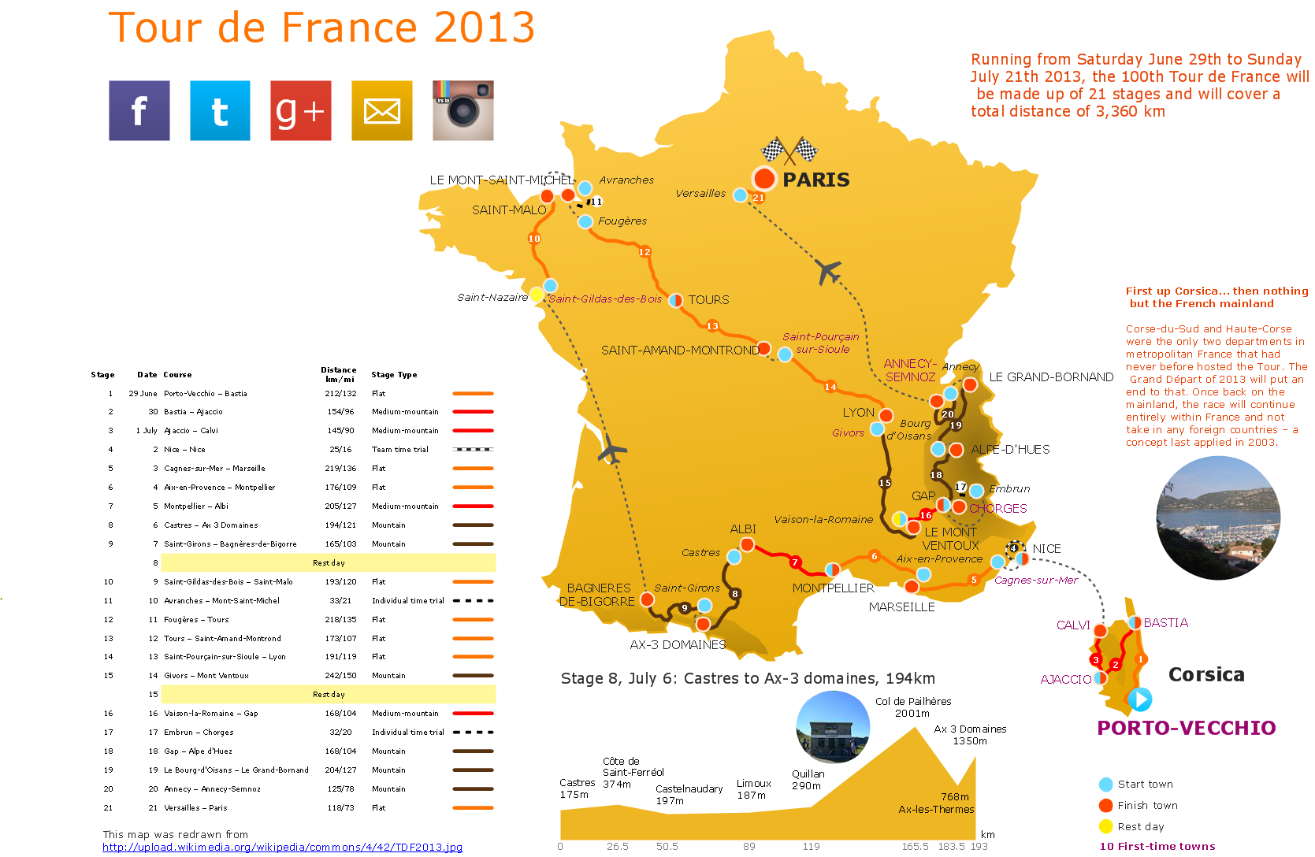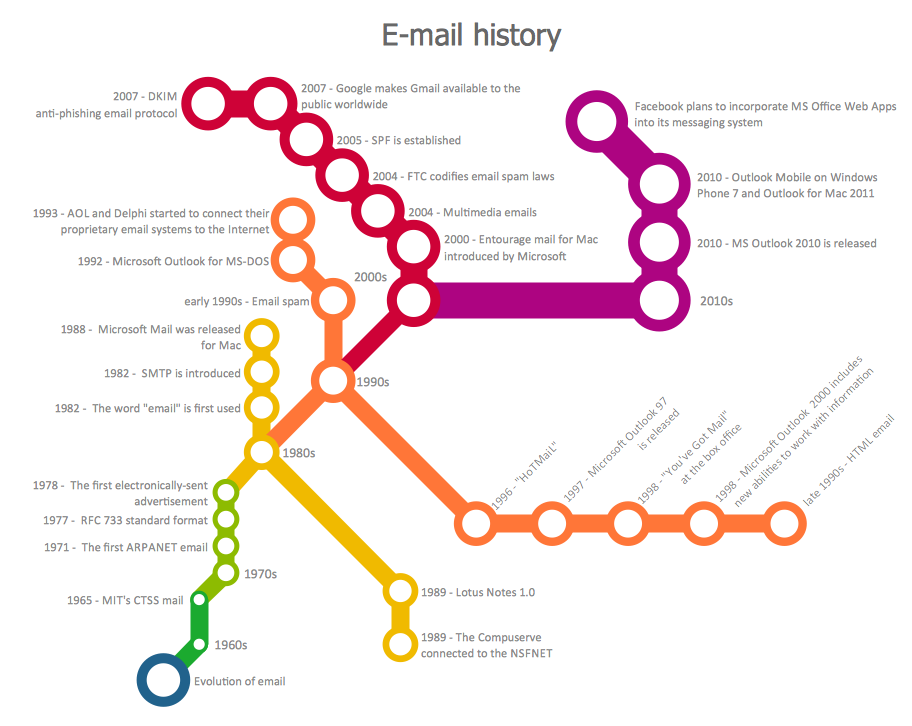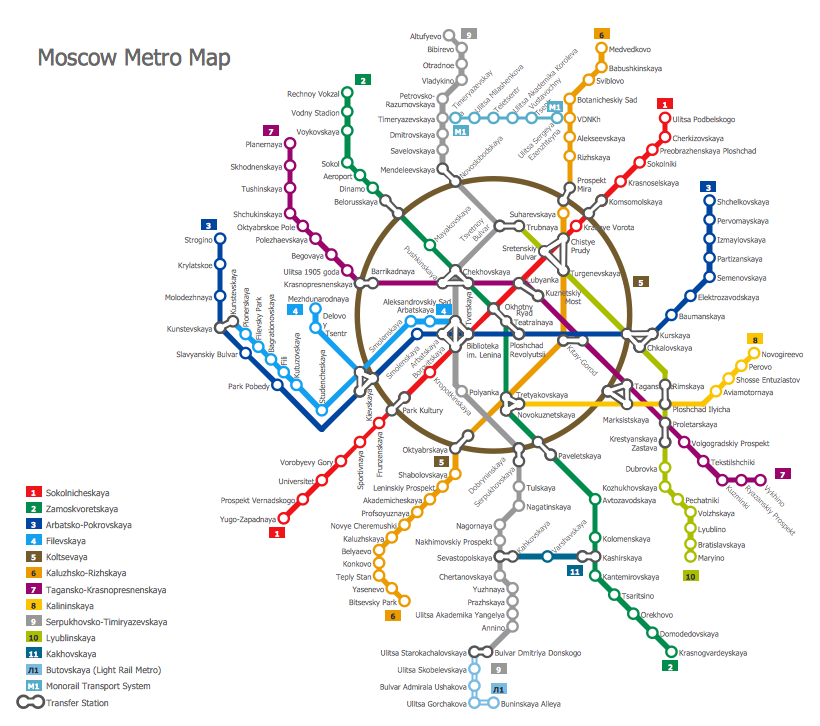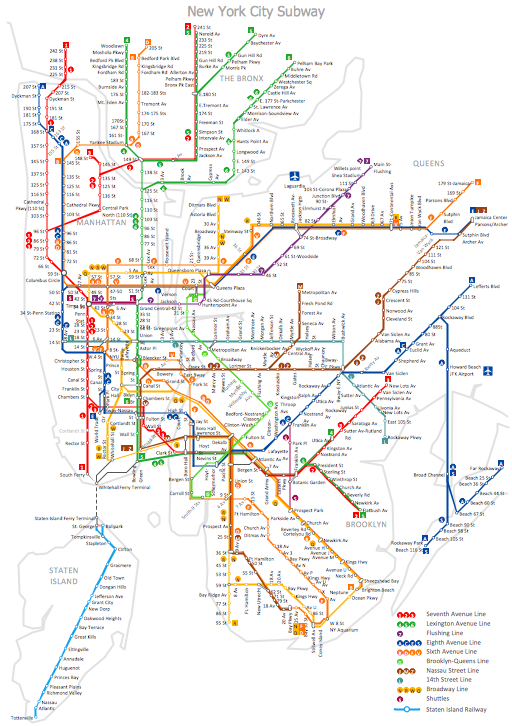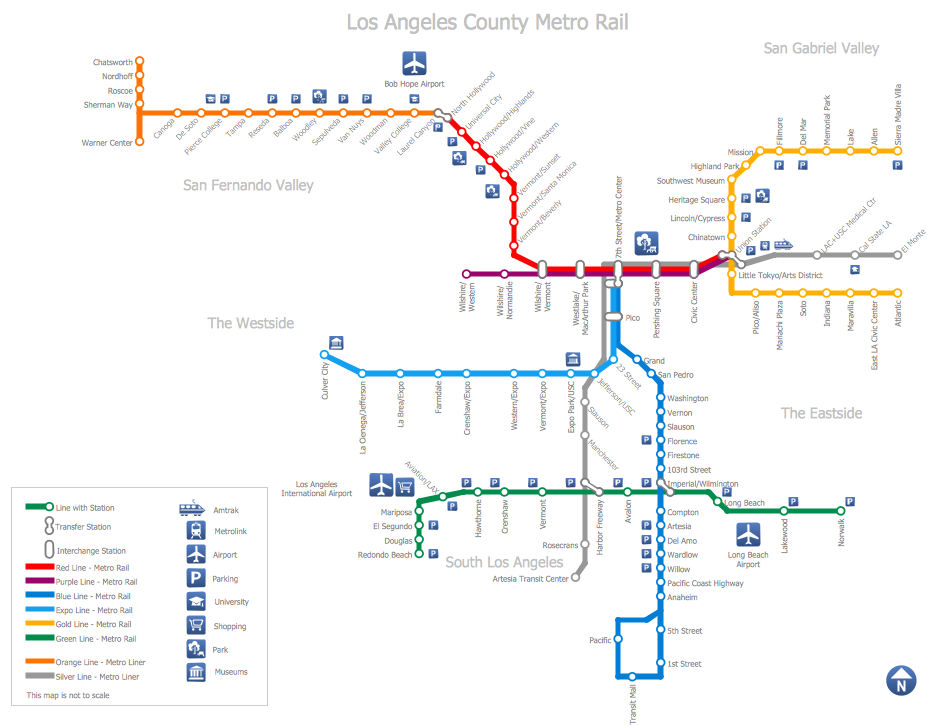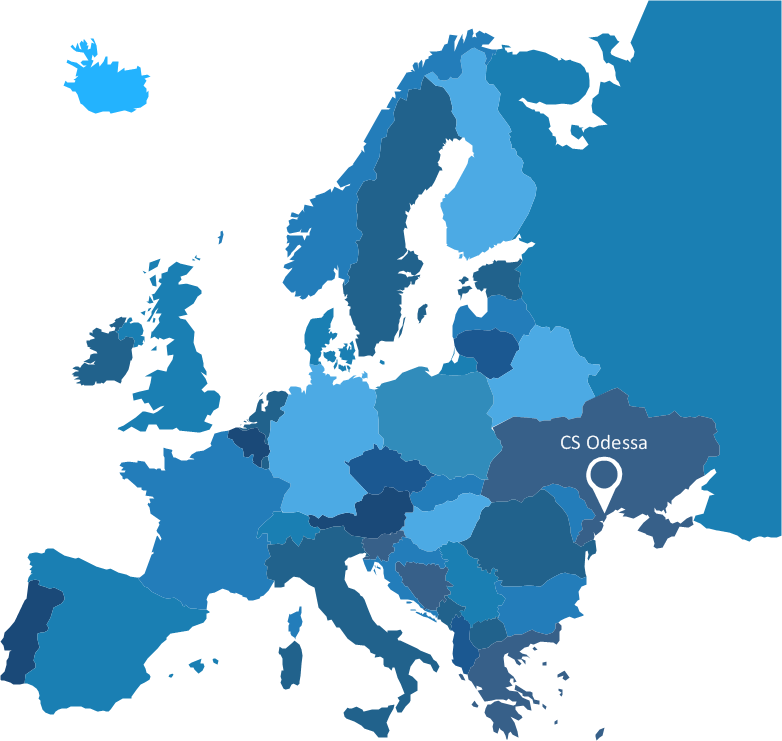Infographic design elements, software tools Subway and Metro style
Subway infographic design elements for ConceptDraw PRO (mac and pc).Infographic software: the sample of New York City Subway map
Tool to draw Metro Map styled inforgraphics. New York City Subway map sample.How to draw Metro Map style infographics? Moscow, New York, Los Angeles, London
The solution handles designs of any complexity, and the comprehensive library covers all key aspects of a transportation system. To further enhance your map design, there is the option to embed links, that can display station images or other relevant, important information. We have also included a set of samples in the solution, that show the possible real-world application — complex tube systems including the London Tube and New York City Subway show the level of detail possible when using the Metro Map Solution.How to draw Metro Map style infographics? (London)
Tool to draw Metro Map styled inforgraphics. London Tube map sample.Spatial infographics Design Elements: Location Map
Infographic Design Elements for visually present various geographically distributed information.Metro Map
ConceptDraw Metro Maps solution is a one-click tool to add stations to the metro map. It lets you control the direction in which you create new stations, change lengths, and add text labels and icons. It contains Lines, Stations, and Landmarks objects.The Metro Map Solution from the Maps Area uses two ConceptDraw techniques: Replicating Objects and Switching Objects. And the result is a vector graphic document.
How to Create a Powerful Infographic When You do not Have a Designer
Create a powerful infographic, become inspired by the people with ConceptDraw.Metro Maps
ConceptDraw PRO software enhanced with Metro Map Solution from the Maps Area of ConceptDraw Solution Park provides extensive drawing tools for fast and easy creating various metro maps, route maps, transport schemes, metro path maps, subway train maps, and many other types of maps.Subway Map
ConceptDraw PRO diagramming and vector drawing software is the best choice for making professional looking Subway Map. ConceptDraw PRO provides Metro Map Solution from the Maps Area of ConceptDraw Solution Park.MTA Subway Map
ConceptDraw PRO diagramming and vector drawing software offers the easiest and time-saving way of drawing the MTA Subway Map. Let's try to make sure this with Metro Map Solution from the Maps Area for ConceptDraw PRO Solution Park.Subway Train Map
You want create a Subway Train Map fast and easy? Use the excellent tool - ConceptDraw PRO diagramming and vector drawing software. Extended with Metro Map Solution from the Maps Area, it is the best for drawing various types of metro maps.
 Metro Map
Metro Map
Metro Map solution extends ConceptDraw PRO software with templates, samples and library of vector stencils for drawing the metro maps, route maps, bus and other transport schemes, or design tube-style infographics.
Map Infographic Creator
Follow samples and map templates to create nfographic maps. It's super-easy!Best Vector Drawing Application for Mac OS X
ConceptDraw PRO creates drawings, diagrams and charts with great visual appeal in Mac OS X.Road Transport - Design Elements
Samples, templates and libraries contain vector clip art for drawing the Road Transport Illustrations.- Infographic design elements , software tools Subway and Metro style ...
- MTA Subway Map | Metro Map | Metro Maps | Mta Subway Map
- Infographic design elements , software tools Subway and Metro style
- Metro Map | Subway infographic design elements - software tools ...
- Infographic design elements , software tools Subway and Metro style ...
- Infographic Software | How to draw Metro Map style infographics ...
- How to draw Metro Map style infographics ? Moscow, New York, Los ...
- Design elements - Metro maps | Subway infographic design ...
- Infographic design elements , software tools Subway and Metro style ...
- How to draw Metro Map style infographics ? Moscow, New York, Los ...
- Metro Map | How to draw Metro Map style infographics ? Moscow ...
- Metro Map | Metro Map | Subway infographic design elements ...
- How to draw Metro Map style infographics ? Moscow, New York, Los ...
- How to draw Metro Map style infographics ? Moscow, New York, Los ...
- Infographic design elements , software tools Subway and Metro style ...
- Infographic software : the sample of New York City Subway map ...
- How to draw Metro Map style infographics ? Moscow, New York, Los ...
- Metro Map | How to draw Metro Map style infographics ? Moscow ...
- Subway infographic design elements - software tools | Map ...
- Metro Map | How to draw Metro Map style infographics ? (New York ...

