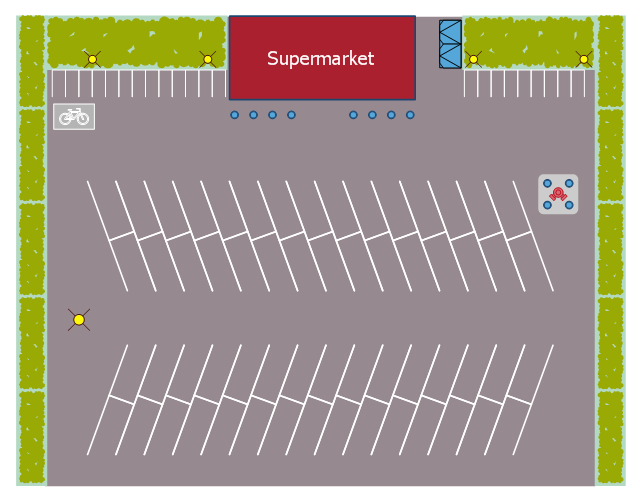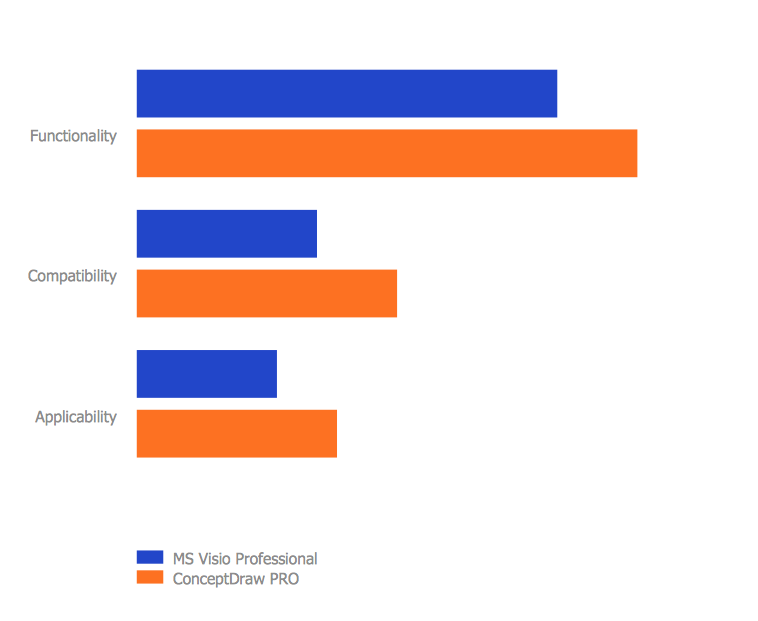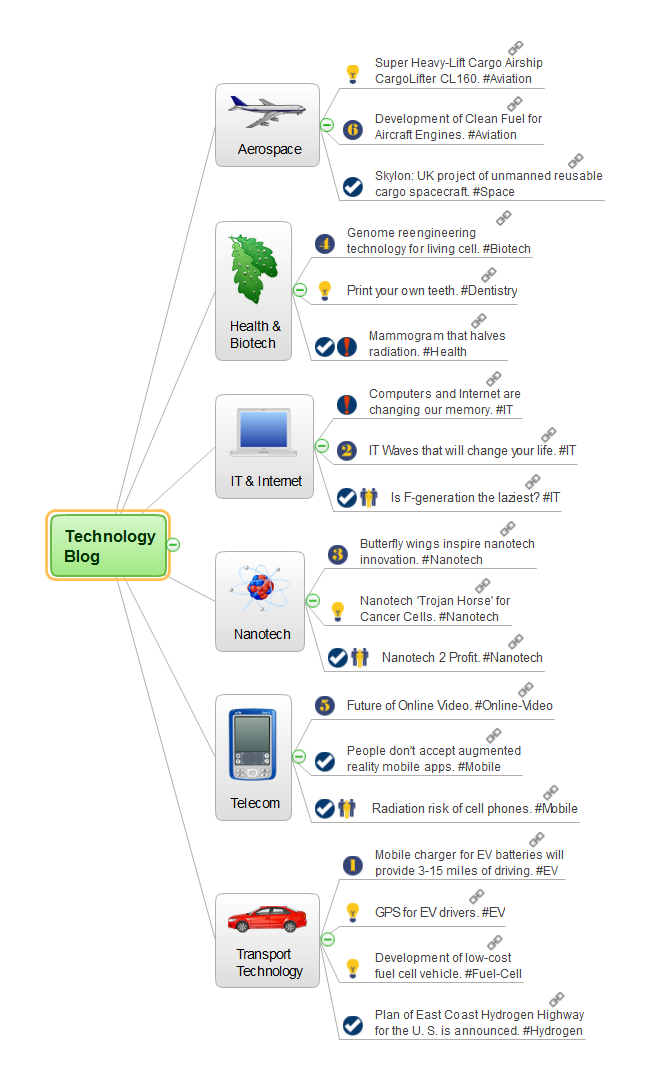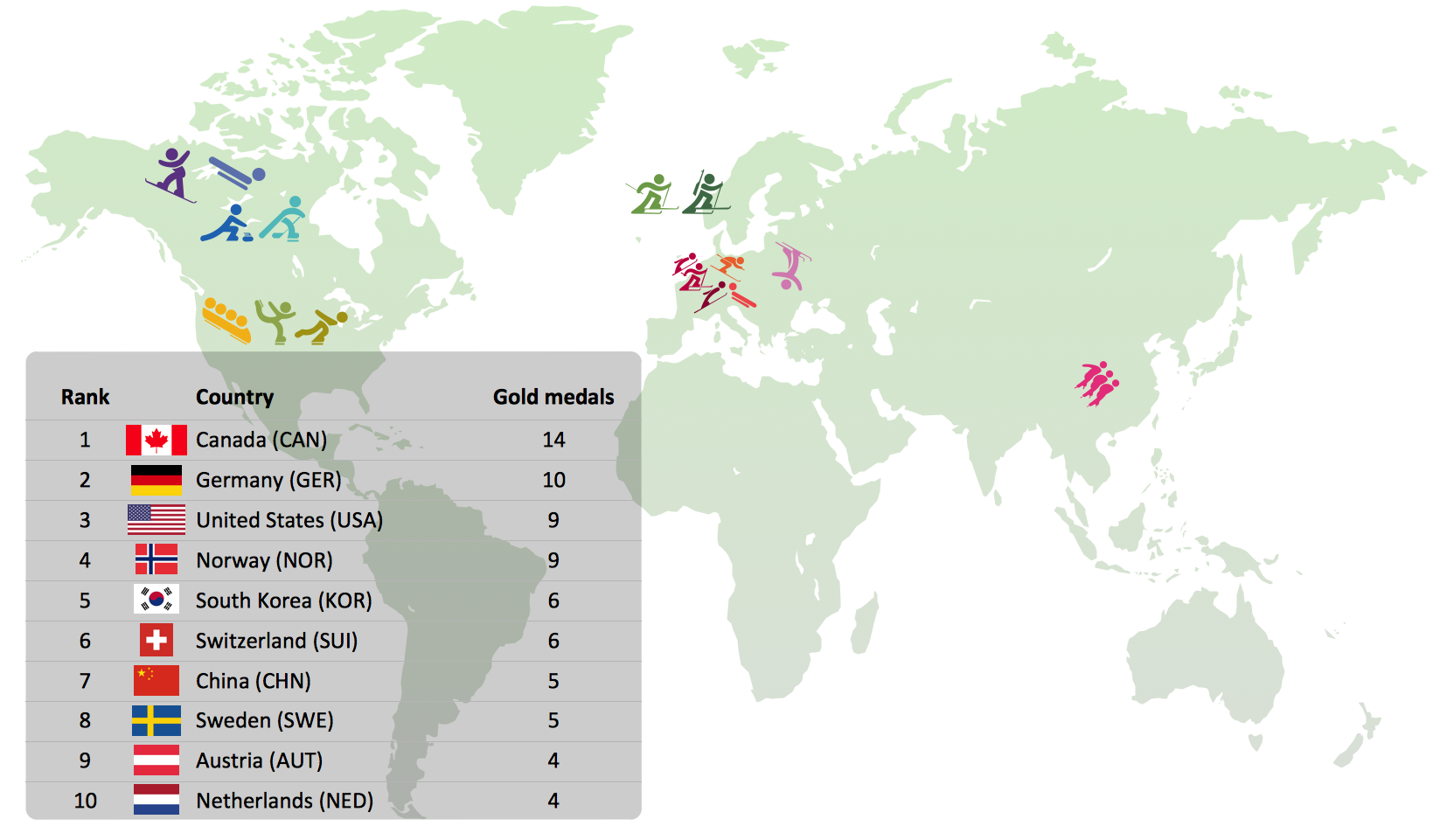This landscape design sample depicts the supermarket parking site plan.
"Site planning in landscape architecture and architecture refers to the organizational stage of the landscape design process. It involves the organization of land use zoning, access, circulation, privacy, security, shelter, land drainage, and other factors. This is done by arranging the compositional elements of landform, planting, water, buildings and paving in site plans.
Site planning generally begins by assessing a potential site for development through site analysis. Information about slope, soils, hydrology, vegetation, parcel ownership, orientation, etc. are assessed and mapped. By determining areas that are poor for development (such as floodplain or steep slopes) and better for development, the planner or architect can assess optimal location and design a structure that works within this space." [Site planning. Wikipedia]
The site plan example "Supermarket parking" was created using the ConceptDraw PRO diagramming and vector drawing software extended with the Site Plans solution from the Building Plans area of ConceptDraw Solution Park.
"Site planning in landscape architecture and architecture refers to the organizational stage of the landscape design process. It involves the organization of land use zoning, access, circulation, privacy, security, shelter, land drainage, and other factors. This is done by arranging the compositional elements of landform, planting, water, buildings and paving in site plans.
Site planning generally begins by assessing a potential site for development through site analysis. Information about slope, soils, hydrology, vegetation, parcel ownership, orientation, etc. are assessed and mapped. By determining areas that are poor for development (such as floodplain or steep slopes) and better for development, the planner or architect can assess optimal location and design a structure that works within this space." [Site planning. Wikipedia]
The site plan example "Supermarket parking" was created using the ConceptDraw PRO diagramming and vector drawing software extended with the Site Plans solution from the Building Plans area of ConceptDraw Solution Park.
HelpDesk
Replace Your Current Diagramming Tool
Migrate from Visio to ConceptDraw for the entire organization at super low price. By means of a ConceptDraw PRO Site License any employer in your company can get advantages of ConceptDraw PRO in just a $ 2995 per year. There is no need to count both licenses and users. Every co-worker in your organization will get permission to access at no extra charge. At half-price of Microsoft Visio®, you can supply your company with a ConceptDraw Site License. Reduced price and effortless administrating are just a couple of the causes to change Visio to ConceptDraw PRO. Here are just a few reasons.Technology Blog
A mindmap organizing blog posts that cover a variety of topics for a technology blog.Winter Sports Vector Clipart. Medal Map. Spatial Infographics
Tracking Olympic results in visual format is the most modern way to deliver statistics to a broad audience. This is a good example of an illustrated table you may easily modify, print, or publish on web from ConceptDraw Winter Sports solution .- Building Drawings For Super Market Building
- Super Market Building Plan
- Super Market Plan Drawings
- Supermarket parking | Planning Analysis And Deaign Of Super ...
- Single Floor Super Market Design Drawings
- Process Flowchart | Site Plans | Winter Sports | Super Market Er ...
- Supermarket Building Plan
- Site Plans | Building Drawing Design Element Site Plan ...
- Floor Plans Of Super Market
- Line Plan Of Super Market In Image
- How To use House Electrical Plan Software | Building Drawing ...
- How to Create a Floor Plan Using ConceptDraw PRO | Floor Plans ...
- Process Flowchart | Site Plans | Supermarket Entity Er Diagram
- A Building Plan Of A Supper Market
- Site Plans | Cafe and Restaurant Floor Plans | Site Plan | Parking ...
- Process Flowchart | Site Plans | CCTV Network Example | Er ...
- Process Flowchart | Diagramming Software for Design UML ...
- Process Flowchart | CCTV Network Example | Enterprise ...
- Flow Chart for Olympic Sports | Building Drawing Software for ...
- Plant Layout Plans | Aerospace and Transport | Event-driven ...



