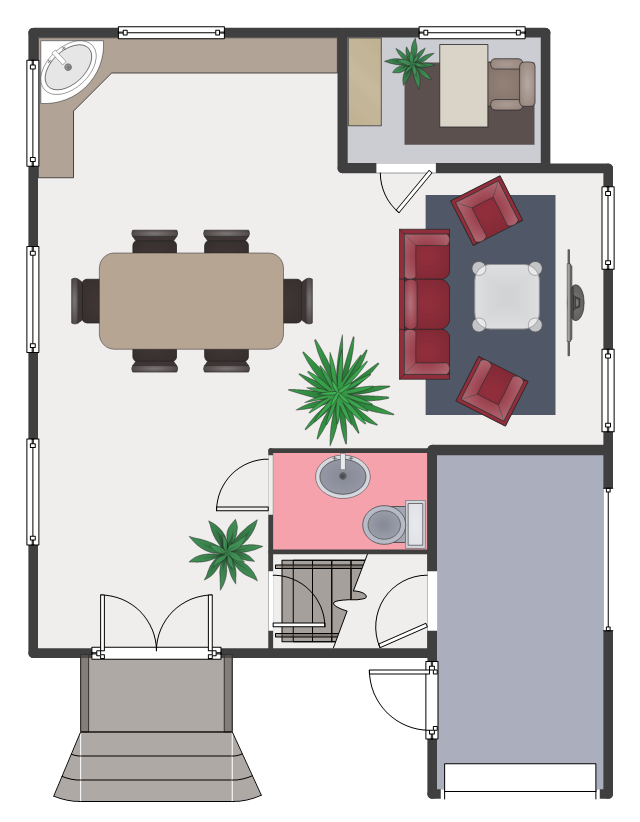 Floor Plans
Floor Plans
Construction, repair and remodeling of the home, flat, office, or any other building or premise begins with the development of detailed building plan and floor plans. Correct and quick visualization of the building ideas is important for further construction of any building.
Chore charts with ConceptDraw DIAGRAM
Chore chart. Draw perfect-looking chore chart. Free chore chart samples. All about chore charts.Bubble diagrams in Landscape Design with ConceptDraw DIAGRAM
Bubble Diagrams are the charts with a bubble presentation of data with obligatory consideration of bubble's sizes. They are analogs of Mind Maps and find their application at many fields, and even in landscape design. At this case the bubbles are applied to illustrate the arrangement of different areas of future landscape design, such as lawns, flowerbeds, playgrounds, pools, recreation areas, etc. Bubble Diagram helps to see instantly the whole project, it is easy for design and quite informative, in most cases it reflects all needed information. Often Bubble Diagram is used as a draft for the future landscape project, on the first stage of its design, and in case of approval of chosen design concept is created advanced detailed landscape plan with specification of plants and used materials. Creation of Bubble Diagrams for landscape in ConceptDraw DIAGRAM software is an easy task thanks to the Bubble Diagrams solution from "Diagrams" area. You can use the ready scanned location plan as the base or create it easy using the special ConceptDraw libraries and templates.
 Office Layout Plans
Office Layout Plans
Office layouts and office plans are a special category of building plans and are often an obligatory requirement for precise and correct construction, design and exploitation office premises and business buildings. Designers and architects strive to make office plans and office floor plans simple and accurate, but at the same time unique, elegant, creative, and even extraordinary to easily increase the effectiveness of the work while attracting a large number of clients.
This house floor plan example shows the ground floor interior design.
"A house plan is a set of construction or working drawings (sometimes still called blueprints) that define all the construction specifications of a residential house such as dimensions, materials, layouts, installation methods and techniques." [House plan. Wikipedia]
The drawing example "Ground floor plan" was created using ConceptDraw PRO diagramming and vector drawing software extended with the Floor Plans solution from the Building Plans area of ConceptDraw Solution Park.
"A house plan is a set of construction or working drawings (sometimes still called blueprints) that define all the construction specifications of a residential house such as dimensions, materials, layouts, installation methods and techniques." [House plan. Wikipedia]
The drawing example "Ground floor plan" was created using ConceptDraw PRO diagramming and vector drawing software extended with the Floor Plans solution from the Building Plans area of ConceptDraw Solution Park.
- Building Drawing Software for Design Seating Plan | Interior Design ...
- Tables - Vector stencils library | Restaurant Floor Plan Software ...
- Seating Plans | Building Drawing Software for Design Seating Plan ...
- Interior Design Office Layout Plan Design Element | Office furniture ...
- Cafe and Restaurant Floor Plans | Building Drawing Software for ...
- Design elements - Furniture | Furniture - Vector stencils library | Plan ...
- Interior Design Office Layout Plan Design Element | Office Layout ...
- Bathroom - Vector stencils library | Function hall floor plan | Ground ...
- Interior Design Office Layout Plan Design Element | Design ...
- Floor Plans | How To Create Restaurant Floor Plan in Minutes ...
- Ground Plan Of Single Room Self Container
- Building Drawing Software for Design Office Layout Plan | Interior ...
- Cinema seating plan | Seating Plans | Building Drawing Software for ...
- Draw The Diagram Football Ground
- Seating Plans | Offensive Play – Double Wing Wedge – Vector ...
- Symbol for Pool Table for Floor Plans | Design elements - Furniture ...
- Design elements - Furniture | Furniture - Vector stencils library ...
- Network Layout Floor Plans | Ground floor office plan | Office Layout ...
- Seating Plans | Offensive Play – Double Wing Wedge – Vector ...
- Seating Plans | Soccer (Football) Diagram Software | Offensive Play ...


