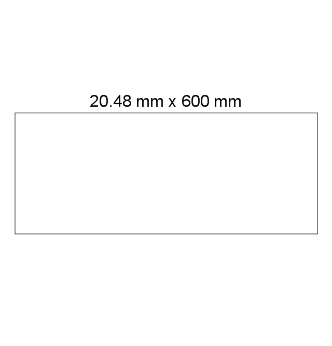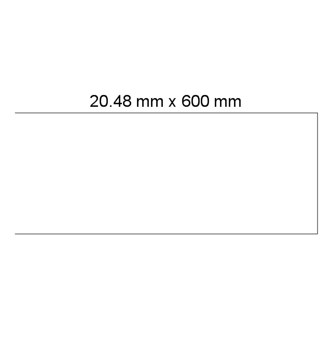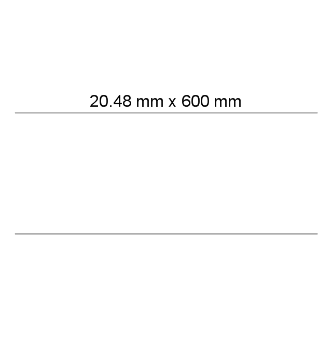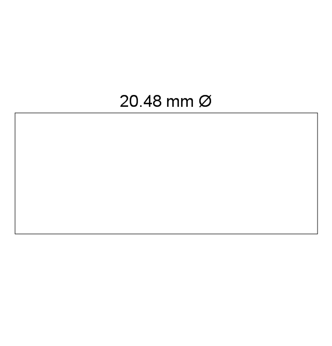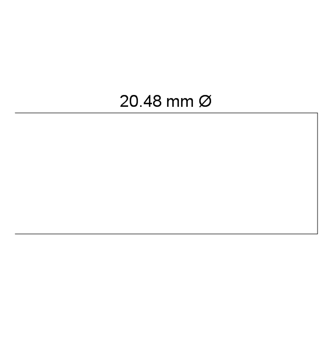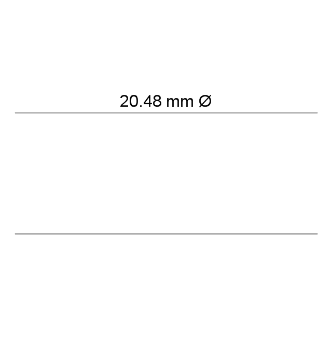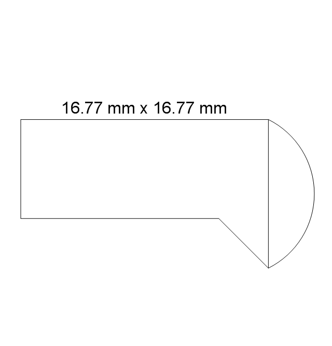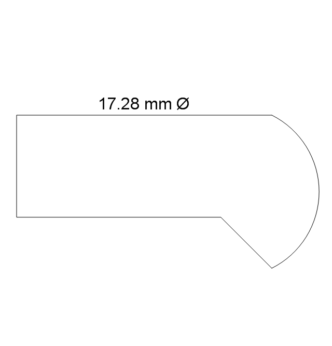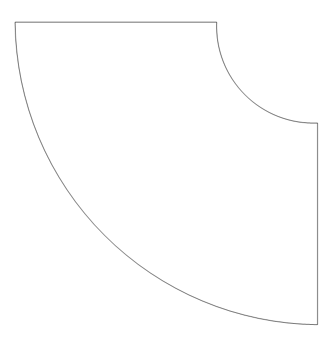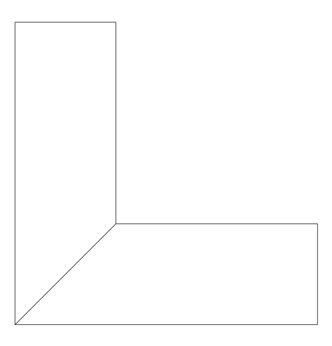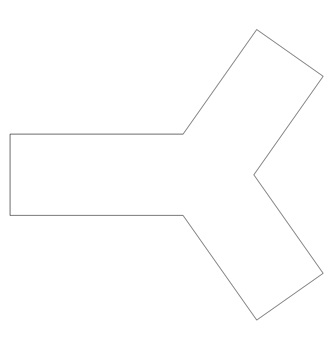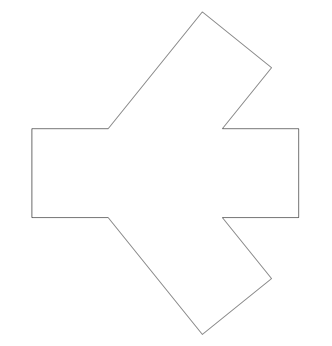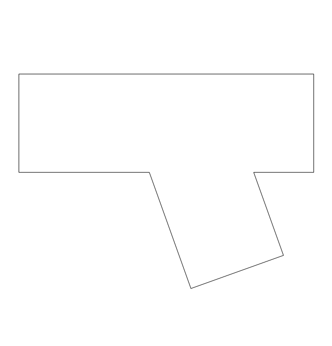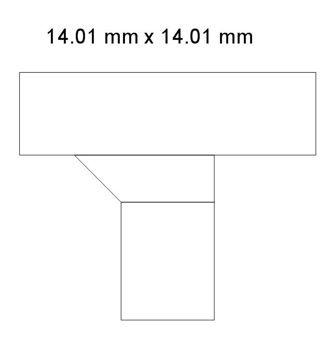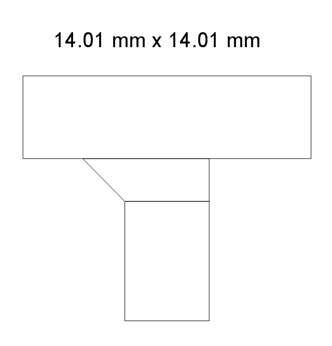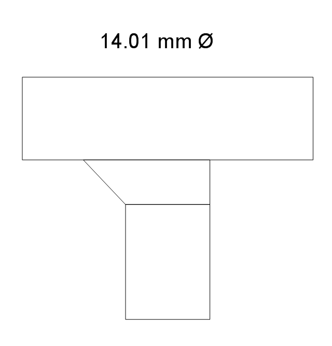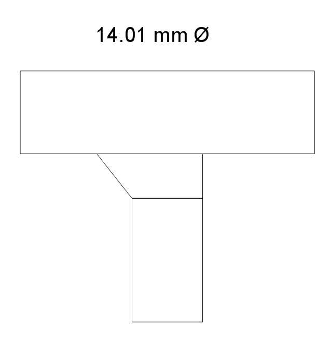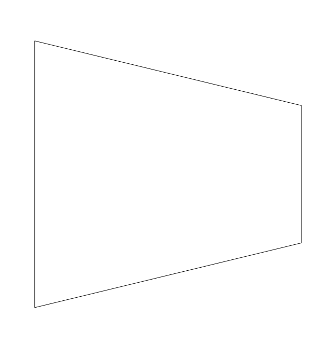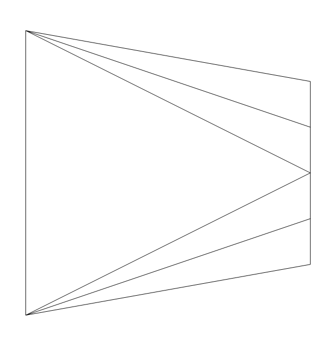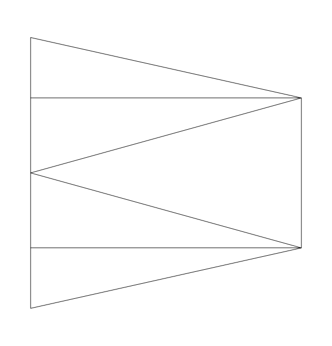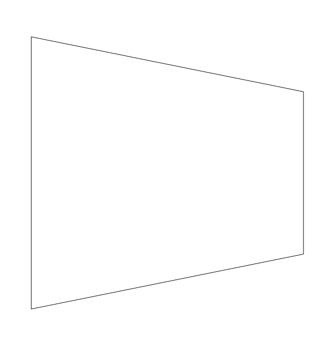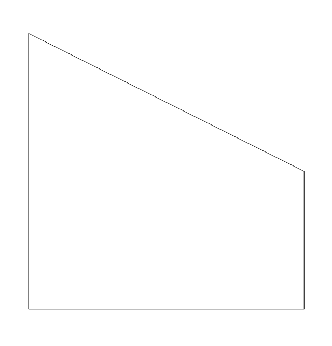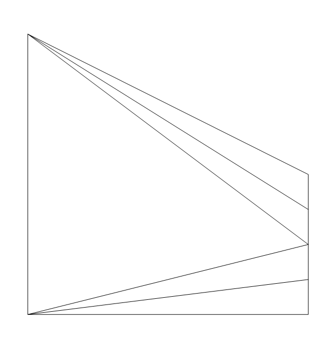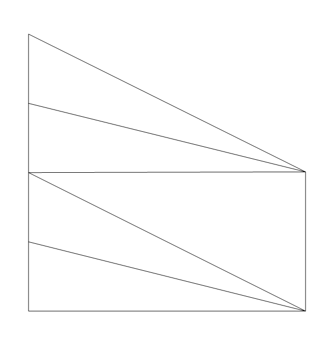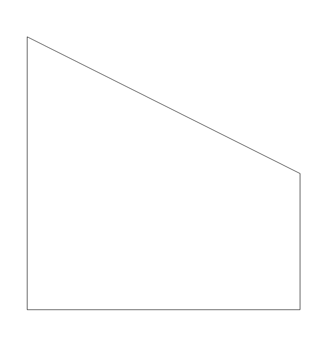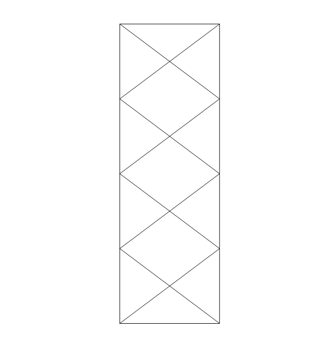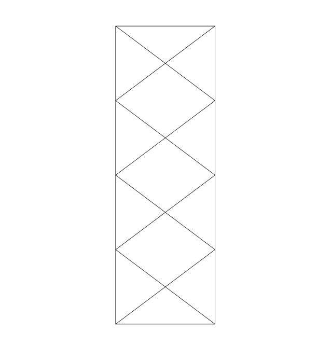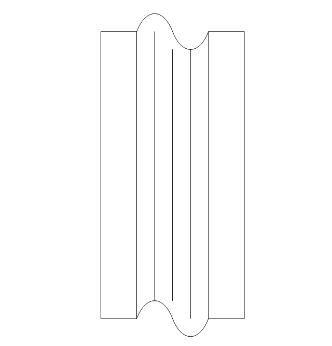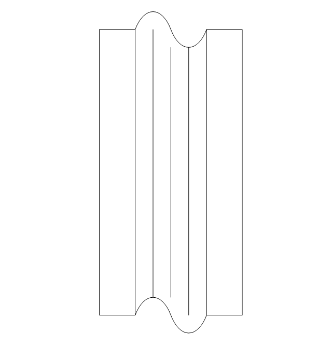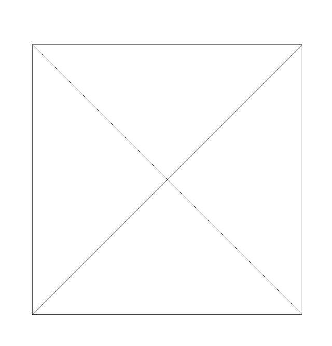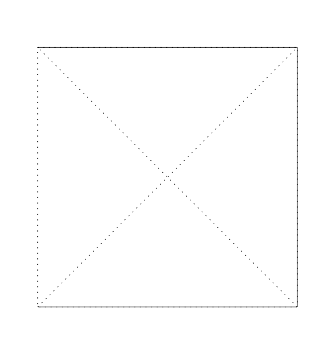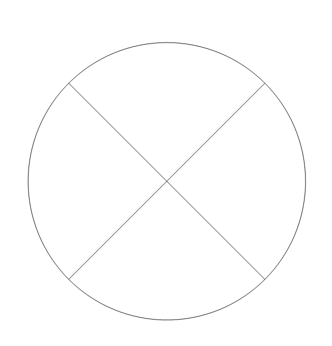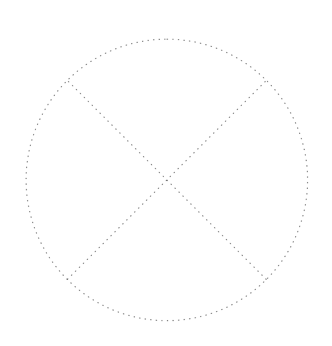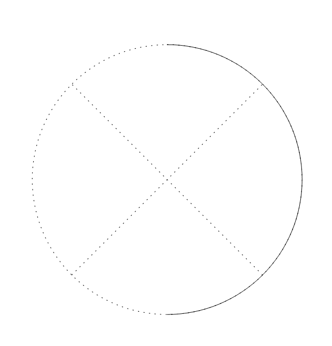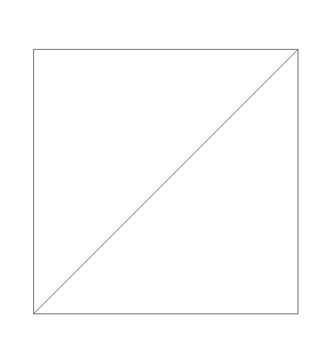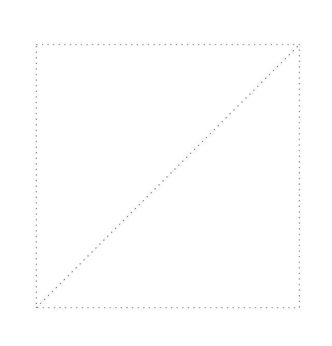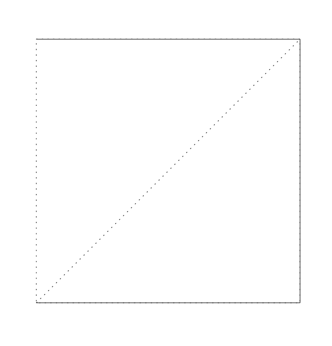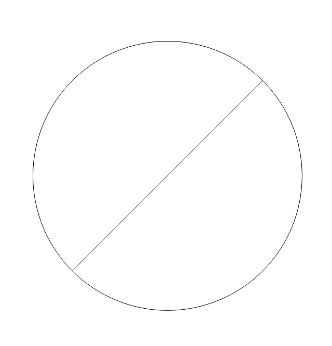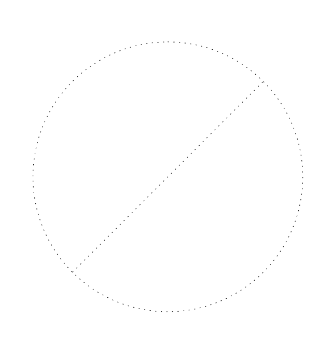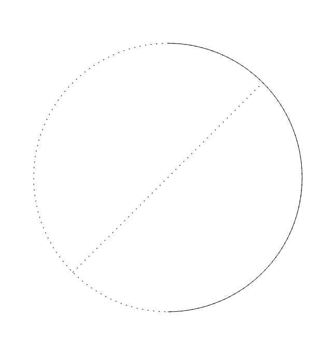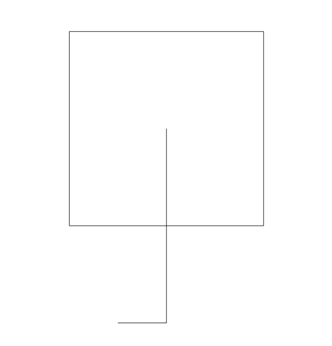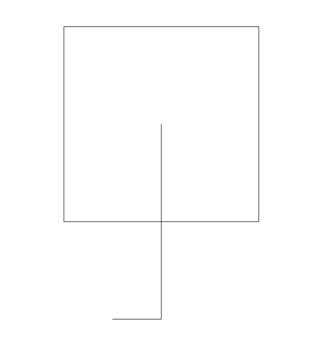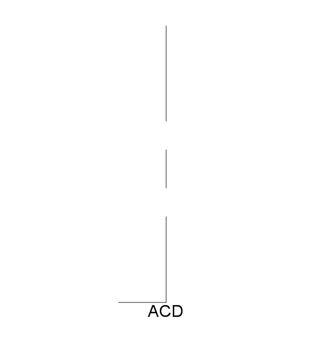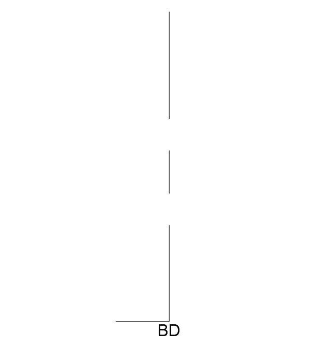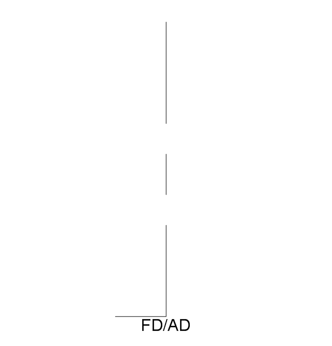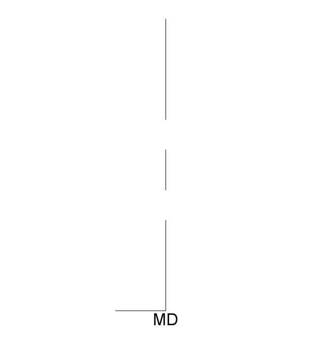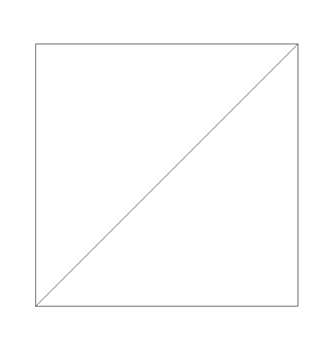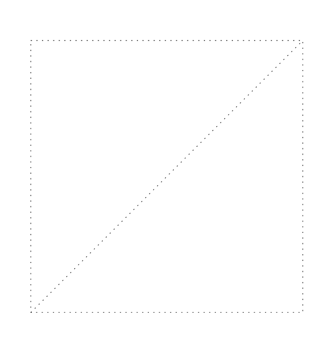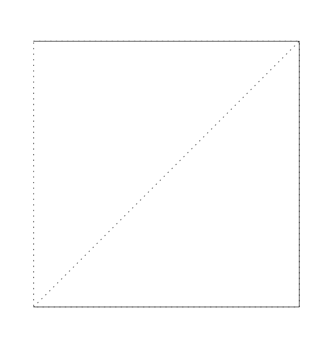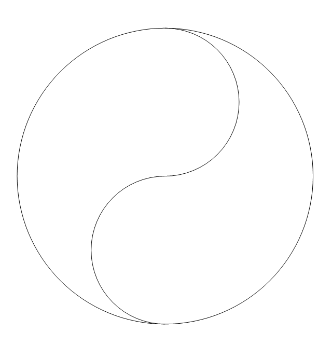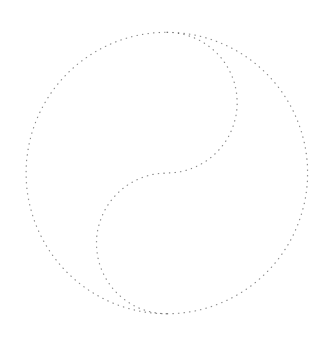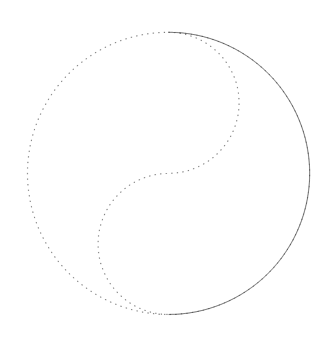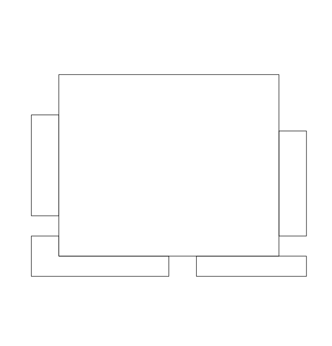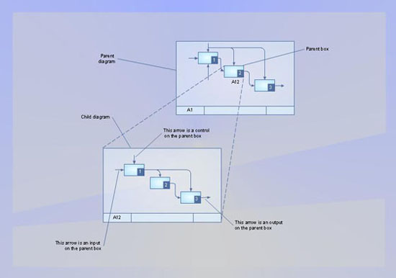The vector stencils library "HVAC ductwork" contains 55 duct and vent symbols of HVAC mechanical components. Use it for drawing HVAC ductwork system diagrams, heating, ventilation, air conditioning, refrigeration, automated building control, and environmental control design in the ConceptDraw PRO diagramming and vector drawing software extended with the HVAC Plans solution from the Building Plans area of ConceptDraw Solution Park.
The vector stencils library "HVAC ductwork" contains 55 duct and vent symbols of HVAC mechanical components. Use it for drawing HVAC ductwork system diagrams, heating, ventilation, air conditioning, refrigeration, automated building control, and environmental control design in the ConceptDraw PRO diagramming and vector drawing software extended with the HVAC Plans solution from the Building Plans area of ConceptDraw Solution Park.
The vector stencils library "Electrical and telecom" contains 83 symbols of electrical and telecommunication equipment.
Use these shapes for drawing electrical and telecom system design floor plans, cabling layout schemes, and wiring diagrams in the ConceptDraw PRO diagramming and vector drawing software.
The vector stencils library "Electrical and telecom" is included in the Electric and Telecom Plans solution from the Building Plans area of ConceptDraw Solution Park.
Use these shapes for drawing electrical and telecom system design floor plans, cabling layout schemes, and wiring diagrams in the ConceptDraw PRO diagramming and vector drawing software.
The vector stencils library "Electrical and telecom" is included in the Electric and Telecom Plans solution from the Building Plans area of ConceptDraw Solution Park.
IDEF9 Standard
Use Case Diagrams technology. An effective management of changes is significantly facilitated by way of definition and documenting of business-requirements.The vector stencils library "Electrical and telecom" contains 83 symbols of electrical and telecommunication equipment.
Use these shapes for drawing electrical and telecom system design floor plans, cabling layout schemes, and wiring diagrams in the ConceptDraw PRO diagramming and vector drawing software.
The vector stencils library "Electrical and telecom" is included in the Electric and Telecom Plans solution from the Building Plans area of ConceptDraw Solution Park.
Use these shapes for drawing electrical and telecom system design floor plans, cabling layout schemes, and wiring diagrams in the ConceptDraw PRO diagramming and vector drawing software.
The vector stencils library "Electrical and telecom" is included in the Electric and Telecom Plans solution from the Building Plans area of ConceptDraw Solution Park.
- 3 way junction
- 3 Way Junction
- Beveled Junction
- Y Junction
- Design elements - HVAC ductwork | HVAC ductwork - Vector ...
- HVAC ductwork - Vector stencils library | Design elements - HVAC ...
- HVAC ductwork - Vector stencils library | Mechanical Symbols For ...
- HVAC ductwork - Vector stencils library | Welding - Vector stencils ...
- Design elements - HVAC equipment | HVAC ductwork - Vector ...
- Junction Box
- Simple switched supply - Circuit diagram | HVAC control equipment ...
- Design elements - HVAC ductwork
- HVAC control equipment - Vector stencils library | HVAC ductwork ...
- HVAC control equipment - Vector stencils library | Interior Design ...
- Design elements - HVAC control equipment
- HVAC Plans | Block diagram - Automotive HVAC system | Design ...
- Piping and Instrumentation Diagram Software | HVAC control ...
- Air Conditioner Symbol In Drawing
- Heat Ventilation And Air Conditioning System
- Hvac System Schematic
