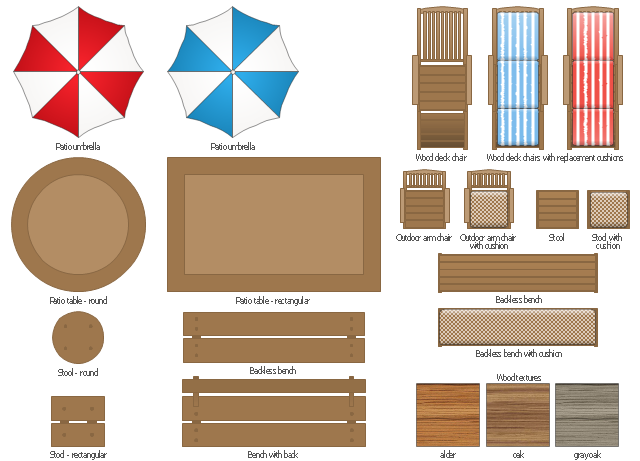The vector stencils library "Garden furniture" contains 20 clipart images of garden furniture.
Use it to create your landscape and outdoor space design, patio decor and garden plans.
"Garden furniture, also called patio furniture and outdoor furniture, is a type of furniture specifically designed for outdoor use. It is typically made of weather-resistant materials such as aluminium which does not rust." [Garden furniture. Wikipedia]
The clip art sample "Design elements - Garden furniture" was created using the ConceptDraw PRO diagramming and vector drawing software extended with the Landscape & Garden solution from the Building Plans area of ConceptDraw Solution Park.
Use it to create your landscape and outdoor space design, patio decor and garden plans.
"Garden furniture, also called patio furniture and outdoor furniture, is a type of furniture specifically designed for outdoor use. It is typically made of weather-resistant materials such as aluminium which does not rust." [Garden furniture. Wikipedia]
The clip art sample "Design elements - Garden furniture" was created using the ConceptDraw PRO diagramming and vector drawing software extended with the Landscape & Garden solution from the Building Plans area of ConceptDraw Solution Park.
 Cafe and Restaurant Floor Plans
Cafe and Restaurant Floor Plans
Restaurants and cafes are popular places for recreation, relaxation, and are the scene for many impressions and memories, so their construction and design requires special attention. Restaurants must to be projected and constructed to be comfortable and e
 Landscape & Garden
Landscape & Garden
The Landscape and Gardens solution for ConceptDraw PRO v10 is the ideal drawing tool when creating landscape plans. Any gardener wondering how to design a garden can find the most effective way with Landscape and Gardens solution.
 Plumbing and Piping Plans
Plumbing and Piping Plans
Plumbing and Piping Plans solution extends ConceptDraw PRO v10.2.2 software with samples, templates and libraries of pipes, plumbing, and valves design elements for developing of water and plumbing systems, and for drawing Plumbing plan, Piping plan, PVC Pipe plan, PVC Pipe furniture plan, Plumbing layout plan, Plumbing floor plan, Half pipe plans, Pipe bender plans.
 Office Layout Plans
Office Layout Plans
Office layouts and office plans are a special category of building plans and are often an obligatory requirement for precise and correct construction, design and exploitation office premises and business buildings. Designers and architects strive to make office plans and office floor plans simple and accurate, but at the same time unique, elegant, creative, and even extraordinary to easily increase the effectiveness of the work while attracting a large number of clients.
 School and Training Plans
School and Training Plans
Planning a school and its campus layout needs to depict the premises, represent internal spaces, location of windows and direction of natural light. Detailed classroom seating chart helps you visualize location of the blackboard and desks, taking into account the specifics of the room and its lighting, with a goal to design the classroom to be comfortable for each pupil and teacher.
- Terrace Furniture Layouts Top View Drawings
- Furniture Top View Png
- Furniture Plan View Drawing
- Furniture Presentation Library Png
- Patio Layout
- Top View Floor Plan Of Interior Arrangement Of A First Aid Room
- Design elements - Tables | How To use Furniture Symbols for ...
- Office furniture - Vector stencils library | Building Drawing Software ...
- How to Draw a Floor Plan for Your Office | How To Draw Building ...
- Blueprint Software | How To use House Electrical Plan Software ...
- Furniture Layouts
- Garden | Design elements - Garden furniture | Water communication ...
- Design elements - Garden furniture | How To use Landscape Design ...
- Emergency Plan | Restaurant Floor Plan Software | Best Value ...
- How To use House Electrical Plan Software | ConceptDraw PRO ...
- Office furniture - Vector stencils library | Furniture - Vector stencils ...
- Banquet Hall Plan Software | Room Planning Software | How To ...
- How To Furniture Design
- How To use Furniture Symbols for Drawing Building Plan | Design ...
- Elements Of Design In Furniture
