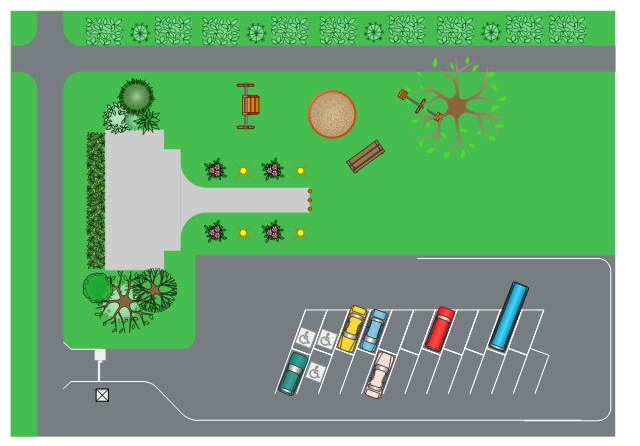This site layout plan sample depicts the landscape architecture of outdoor area including playground and parking.
"Landscape architecture is the design of outdoor public areas, landmarks, and structures to achieve environmental, social-behavioral, or aesthetic outcomes. It involves the systematic investigation of existing social, ecological, and geological conditions and processes in the landscape, and the design of interventions that will produce the desired outcome. The scope of the profession includes: urban design; site planning; stormwater management; town or urban planning; environmental restoration; parks and recreation planning; visual resource management; green infrastructure planning and provision; and private estate and residence landscape master planning and design; all at varying scales of design, planning and management. A practitioner in the profession of landscape architecture is called a landscape architect." [Landscape architecture. Wikipedia]
The landscape design example "Site layout plan" was created using the ConceptDraw PRO diagramming and vector drawing software extended with the Site Plans solution from the Building Plans area of ConceptDraw Solution Park.
"Landscape architecture is the design of outdoor public areas, landmarks, and structures to achieve environmental, social-behavioral, or aesthetic outcomes. It involves the systematic investigation of existing social, ecological, and geological conditions and processes in the landscape, and the design of interventions that will produce the desired outcome. The scope of the profession includes: urban design; site planning; stormwater management; town or urban planning; environmental restoration; parks and recreation planning; visual resource management; green infrastructure planning and provision; and private estate and residence landscape master planning and design; all at varying scales of design, planning and management. A practitioner in the profession of landscape architecture is called a landscape architect." [Landscape architecture. Wikipedia]
The landscape design example "Site layout plan" was created using the ConceptDraw PRO diagramming and vector drawing software extended with the Site Plans solution from the Building Plans area of ConceptDraw Solution Park.
 UK Map
UK Map
The Map of UK solution contains collection of professionally designed samples and scalable vector stencil graphics maps, representing the United Kingdom counties, regions and cities. Use the Map of UK solution from ConceptDraw Solution Park as the base fo
 Australia Map
Australia Map
For graphic artists creating accurate maps of Australia. The Australia Map solution - allows designers to map Australia for their needs, offers a collection of scalable graphics representing the political geography of Australia, split into distinct state
- Site layout plan | Town Planning Layout Drawing
- Site layout plan | Landscape Design Drawings | Building Drawing ...
- Software For Designing Layout And Town Planning
- Site layout plan | SWOT analysis for a small independent bookstore ...
- Site layout plan | Landscape Architecture with ConceptDraw PRO ...
- Building Drawing Software for Design Site Plan | Building Drawing ...
- How To Draw Building Plans | Site layout plan | Building Drawing ...
- Landscape Architecture with ConceptDraw PRO | Site layout plan ...
- Example Site Layout Plan
- Site Plans | Site layout plan | Network Layout Floor Plans | Site ...
- Site layout plan | Building Drawing Design Element Site Plan ...
- Site layout plan | Building Drawing Design Element Site Plan ...
- Interior Design Sport Fields - Design Elements | Site layout plan ...
- Site Plan Layout Of An Estate
- Estate Design Layout
- Architectural Layout
- Example Of An Estate Landscape Plan
- Plant Layout Plans | Pallet Rack Online Design Layout
- Site layout plan
- Plant Layout Plans | Interior Design Machines and Equipment ...
