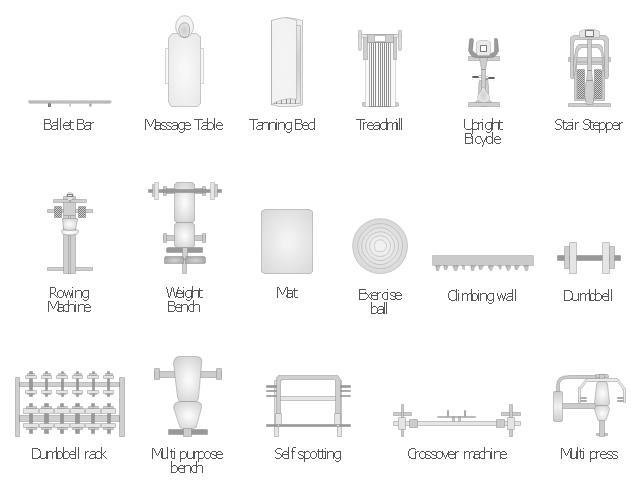The vector stencils library "Physical training" contains 9 symbols of exercise equipment.
"Exercise equipment is any apparatus or device used during physical activity to enhance the strength or conditioning effects of that exercise by providing either fixed or adjustable amounts of resistance, or to otherwise enhance the experience or outcome of an exercise routine.
Exercise equipment may also include such items as proper footgear, gloves, hydration equipment, etc.
It is important to use exercise equipment properly: inappropriate use of equipment can lead to injuries from mild to extreme." [Exercise equipment. Wikipedia]
The example "Design elements - Physical training" was created using the ConceptDraw PRO diagramming and vector drawing software extended with the Gym and Spa Area Plans solution from the Building Plans area of ConceptDraw Solution Park.
"Exercise equipment is any apparatus or device used during physical activity to enhance the strength or conditioning effects of that exercise by providing either fixed or adjustable amounts of resistance, or to otherwise enhance the experience or outcome of an exercise routine.
Exercise equipment may also include such items as proper footgear, gloves, hydration equipment, etc.
It is important to use exercise equipment properly: inappropriate use of equipment can lead to injuries from mild to extreme." [Exercise equipment. Wikipedia]
The example "Design elements - Physical training" was created using the ConceptDraw PRO diagramming and vector drawing software extended with the Gym and Spa Area Plans solution from the Building Plans area of ConceptDraw Solution Park.
 Gym and Spa Area Plans
Gym and Spa Area Plans
Effective promotion of spa complexes, spa resorts, fitness centers, and gym rooms requires professional, detailed, illustrative and attractive spa floor plan, gym floor plan, and other fitness plans designs. They are designed to display common plans of premises, design, Spa furniture, gym and exercise equipment layout, and pools location.
How To Draw Building Plans
Building Plan is the basis for implementation construction and repair works. Creation of Building Plans is the main purpose of architects and designers. They are required and even obligatory for builders to accurately implement your wishes and ideas during the building, designing or redesigning your home, flat, office, or any other premise. ConceptDraw PRO is a powerful quick building plan software for creating great-looking Office layouts, Home floor plans, Commercial floor plans, Storage building plans, Expo and Shopping mall building plans, School and Training building plans, Cafe or Restaurant plans, Gym and Spa area plans, Sport field plans, House interior designs, Electric and Telecom building plans, Fire and Emergency plans, HVAC plans, Security and Access plans, Plumbing and Piping plans, Plant layouts, etc. Use helpful samples, templates and variety of libraries with numerous building design elements from Floor Plans solution for ConceptDraw PRO software to facilitate design drawing process.
- Design elements - Physical training plan | Design elements - Spa ...
- Gym and Spa Area Plans | Design elements - Physical training plan ...
- Design elements - Day spa equipment layout plan | Gym and Spa ...
- Gym and Spa Area Plans | Day SPA equipment layout plan | Design ...
- Gym and Spa Area Plans | Gym floor plan | SPA area plan
- Design elements - Day spa equipment layout plan - Conceptdraw.com
- Design elements - Day spa equipment layout plan | Gym and Spa ...
- Day spa equipment layout plan - Conceptdraw.com
- Building Drawing Software for Design Office Layout Plan | Interior ...
- Interior Design Office Layout Plan Design Element - Conceptdraw.com
- Design elements - Physical training plan
- Design elements - Fire and emergency planning | Design elements ...
- How To Create Restaurant Floor Plans in Minutes | How To Create a ...
- Interactive Training Tool | How To Create Presentation for Trainings ...
- Security and Access Plans | Design elements - Alarm and access ...
- Network Layout Floor Plans | Floor Plans | Sport Field Plans |
- Interior Design | Building Plans Area | Floor Plans | - Conceptdraw.com
- Mini Hotel Floor Plan | Design elements - Bedroom | Hotel Plan |
- Building Drawing Software for Design Office Layout Plan | Interior ...
- Create Floor Plans easily with ConceptDraw PRO! | How To Create ...

