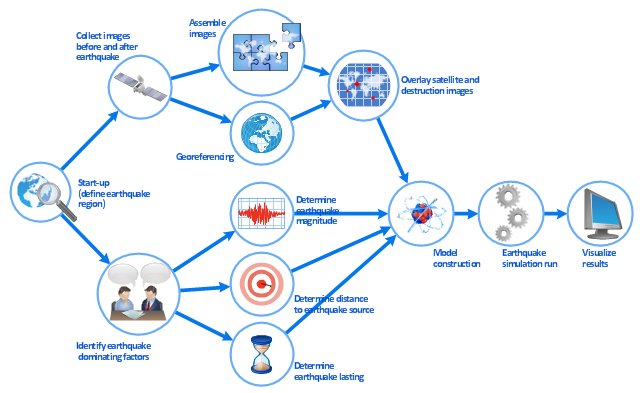This work flow chart sample was redesigned from the picture "Simulation for earthquake disaster assessment" from the article "Simulation Workflows".
[iaas.uni-stuttgart.de/ forschung/ projects/ simtech/ sim-workflows.php]
" This simulation was developed to have an in depth understanding of the destructions and the decisions to be made in various phases of crisis management (Source: Mahdi Hashemi and Ali A. Alesheikh (2010). "Developing an agent based simulation model for earthquakes in the context of SDI." GSDI 12 World Conference. 19 – 22 October 2010. Singapour). The simulation process contains following major steps:
(1) All spatial information including satellite images (before and after the earthquake) and topographic/ cadastral maps of the area are mosaicked and georeferenced. The parts of the city that contain various levels of destructions are selected. Three types of features namely buildings, roads and recreational areas are classified and extracted from the satellite images.
(2) The governing factors of destructions are identified; a mathematical model that integrates the factors is constructed.
(3) The simulation is constructed for various parameter values (different earthquake strength, time elapses, etc.)" [iaas.uni-stuttgart.de/ forschung/ projects/ simtech/ sim-workflows.php]
The example "Workflow diagram - Earthquake disaster assessment" was drawn using the ConceptDraw PRO diagramming and vector drawing software extended with the Workflow Diagrams solution from the Business Processes area of ConceptDraw Solution Park.
[iaas.uni-stuttgart.de/ forschung/ projects/ simtech/ sim-workflows.php]
" This simulation was developed to have an in depth understanding of the destructions and the decisions to be made in various phases of crisis management (Source: Mahdi Hashemi and Ali A. Alesheikh (2010). "Developing an agent based simulation model for earthquakes in the context of SDI." GSDI 12 World Conference. 19 – 22 October 2010. Singapour). The simulation process contains following major steps:
(1) All spatial information including satellite images (before and after the earthquake) and topographic/ cadastral maps of the area are mosaicked and georeferenced. The parts of the city that contain various levels of destructions are selected. Three types of features namely buildings, roads and recreational areas are classified and extracted from the satellite images.
(2) The governing factors of destructions are identified; a mathematical model that integrates the factors is constructed.
(3) The simulation is constructed for various parameter values (different earthquake strength, time elapses, etc.)" [iaas.uni-stuttgart.de/ forschung/ projects/ simtech/ sim-workflows.php]
The example "Workflow diagram - Earthquake disaster assessment" was drawn using the ConceptDraw PRO diagramming and vector drawing software extended with the Workflow Diagrams solution from the Business Processes area of ConceptDraw Solution Park.
 Plant Layout Plans
Plant Layout Plans
This solution extends ConceptDraw PRO v.9.5 plant layout software (or later) with process plant layout and piping design samples, templates and libraries of vector stencils for drawing Plant Layout plans. Use it to develop plant layouts, power plant desig
 ConceptDraw Solution Park
ConceptDraw Solution Park
ConceptDraw Solution Park collects graphic extensions, examples and learning materials
- Types of Flowchart - Overview | Process Flowchart | Road Transport ...
- Process Flowchart | Types of Flowchart - Overview | Road Transport ...
- Process Flowchart | Types of Flowchart - Overview | Event-Driven ...
- Process Flowchart | Preparation for a Trip | Road Transport - Design ...
- Type Of Transoprt Flow Chart
- Process Flowchart | Process Flow Chart | Process Flow Diagram ...
- Types of Flowchart - Overview | Accounting Flowchart Symbols ...
- Sales Process Flowchart . Flowchart Examples | Sales Process ...
- Types of Flowchart - Overview | Land sales process flowchart | Flow ...
- Process Flowchart | Types of Flowchart - Overview | Basic Flowchart ...
- Types Of Road Transport
- Types of Flowchart - Overview | Process Flowchart | How to Draw an ...
- Basic Flowchart Symbols and Meaning | Use the Best FlowChart ...
- Process Flowchart | Types of Flowchart - Overview | Basic Flowchart ...
- Flowchart Examples and Templates | Conventional and wireless ad ...
- Process Flowchart | Types of Flowchart - Overview | Electrical ...
- Flow chart Example. Warehouse Flowchart | Types of Flowchart ...
- Cross-Functional Flowchart (Swim Lanes) | Types of Flowchart ...
- Entity-Relationship Diagram (ERD) with ConceptDraw PRO ...
- Types of Flowchart
