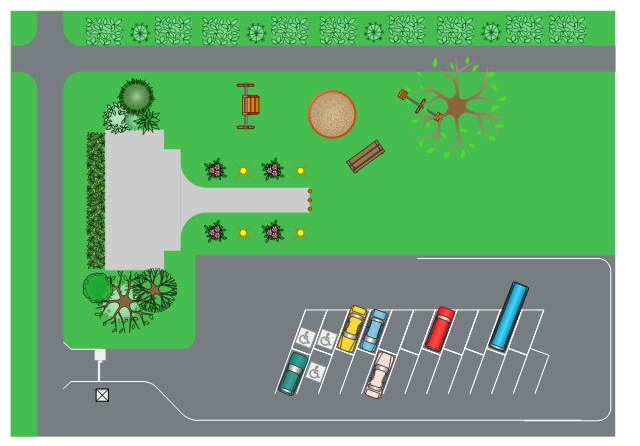This site layout plan sample depicts the landscape architecture of outdoor area including playground and parking.
"Landscape architecture is the design of outdoor public areas, landmarks, and structures to achieve environmental, social-behavioral, or aesthetic outcomes. It involves the systematic investigation of existing social, ecological, and geological conditions and processes in the landscape, and the design of interventions that will produce the desired outcome. The scope of the profession includes: urban design; site planning; stormwater management; town or urban planning; environmental restoration; parks and recreation planning; visual resource management; green infrastructure planning and provision; and private estate and residence landscape master planning and design; all at varying scales of design, planning and management. A practitioner in the profession of landscape architecture is called a landscape architect." [Landscape architecture. Wikipedia]
The landscape design example "Site layout plan" was created using the ConceptDraw PRO diagramming and vector drawing software extended with the Site Plans solution from the Building Plans area of ConceptDraw Solution Park.
"Landscape architecture is the design of outdoor public areas, landmarks, and structures to achieve environmental, social-behavioral, or aesthetic outcomes. It involves the systematic investigation of existing social, ecological, and geological conditions and processes in the landscape, and the design of interventions that will produce the desired outcome. The scope of the profession includes: urban design; site planning; stormwater management; town or urban planning; environmental restoration; parks and recreation planning; visual resource management; green infrastructure planning and provision; and private estate and residence landscape master planning and design; all at varying scales of design, planning and management. A practitioner in the profession of landscape architecture is called a landscape architect." [Landscape architecture. Wikipedia]
The landscape design example "Site layout plan" was created using the ConceptDraw PRO diagramming and vector drawing software extended with the Site Plans solution from the Building Plans area of ConceptDraw Solution Park.
 Interactive Voice Response Diagrams
Interactive Voice Response Diagrams
Interactive Voice Response Diagrams solution extends ConceptDraw PRO v10 software with samples, templates and libraries of ready-to-use vector stencils that help create Interactive Voice Response (IVR) diagrams illustrating in details a work of interactive voice response system, the IVR system’s logical and physical structure, Voice-over-Internet Protocol (VoIP) diagrams, and Action VoIP diagrams with representing voice actions on them, to visualize how the computers interact with callers through voice recognition and dual-tone multi-frequency signaling (DTMF) keypad inputs.
- Bubble diagrams in Landscape Design with ConceptDraw PRO ...
- Site layout plan | Landscape Design Drawings | Building Drawing ...
- Site layout plan | CAD Drawing Software for Architectural Designs ...
- Site layout plan | Building Drawing Design Element: Office Layout ...
- Interior Design Sport Fields - Design Elements | Site layout plan ...
- How To use Landscape Design Software | Bubble diagrams in ...
- Software For Designing Layout And Town Planning
- Landscape & Garden | How to Design a Garden Using ...
- Building Drawing Software for Design Site Plan | Interior Design Site ...
- Site accessories - Vector stencils library | Access and security ...
- How To use House Electrical Plan Software | Emergency Plan | How ...
- Warehouse layout floor plan | Warehouse with conveyor system ...
- How To Draw Building Plans | Building Drawing Software for Design ...
- Shipping, receiving and storage | Plant Layout Plans | Interior ...
- Shipping, receiving and storage | Fire Exit Plan. Building Plan ...
- How To Draw Building Plans | How To use Building Plan Examples ...
- Store Layout Software | Home Design Software | AWS Simple Icons ...
- How To Draw Building Plans | How To use Building Plan Examples ...
- Buildings and green spaces - Vector stencils library | Landmarks ...
- Shipping, receiving and storage | Plant Layout Plans | How To Draw ...
