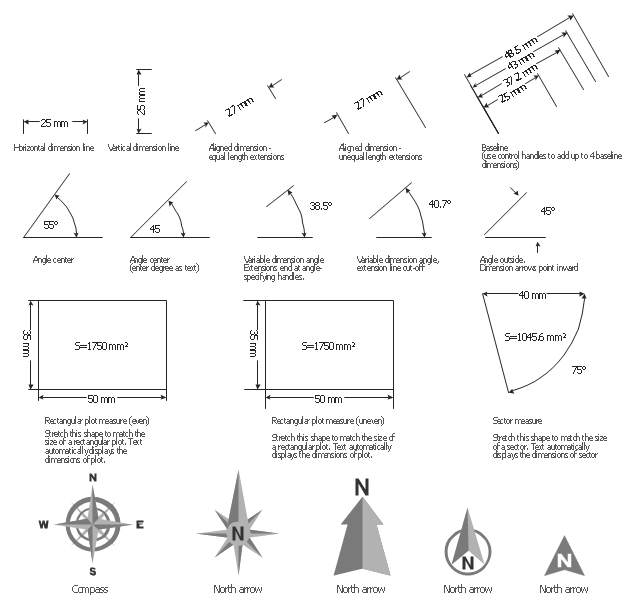The vector stencils library "Plots and fences" contains 27 plot and fence shapes.
Use it to create your landscape design and garden plans.
"A fence is a freestanding structure designed to restrict or prevent movement across a boundary. ... fences are used more frequently to provide visual sectioning of spaces. ...
Perimeter fencing, to prevent trespassing or theft and/ or to keep children and pets from wandering away.
Decorative fencing, to enhance the appearance of a property, garden or other landscaping." [Fence. Wikipedia]
The shapes example "Design elements - Plots and fences" was created using the ConceptDraw PRO diagramming and vector drawing software extended with the Landscape & Garden solution from the Building Plans area of ConceptDraw Solution Park.
Use it to create your landscape design and garden plans.
"A fence is a freestanding structure designed to restrict or prevent movement across a boundary. ... fences are used more frequently to provide visual sectioning of spaces. ...
Perimeter fencing, to prevent trespassing or theft and/ or to keep children and pets from wandering away.
Decorative fencing, to enhance the appearance of a property, garden or other landscaping." [Fence. Wikipedia]
The shapes example "Design elements - Plots and fences" was created using the ConceptDraw PRO diagramming and vector drawing software extended with the Landscape & Garden solution from the Building Plans area of ConceptDraw Solution Park.
The vector stencils library "Dimensioning" contains 18 dimensions shapes.
Use it to create your landscape design and garden plans.
"Geometric dimensioning and tolerancing (GD&T) is a system for defining and communicating engineering tolerances. It uses a symbolic language on engineering drawings and computer-generated three-dimensional solid models that explicitly describes nominal geometry and its allowable variation. It tells the manufacturing staff and machines what degree of accuracy and precision is needed on each controlled feature of the part. GD&T is used to define the nominal (theoretically perfect) geometry of parts and assemblies, to define the allowable variation in form and possible size of individual features, and to define the allowable variation between features.
Dimensioning specifications define the nominal, as-modeled or as-intended geometry. One example is a basic dimension." [Geometric dimensioning and tolerancing. Wikipedia]
The dimensions shapes example "Design elements - Dimensioning" was created using the ConceptDraw PRO diagramming and vector drawing software extended with the Landscape & Garden solution from the Building Plans area of ConceptDraw Solution Park.
Use it to create your landscape design and garden plans.
"Geometric dimensioning and tolerancing (GD&T) is a system for defining and communicating engineering tolerances. It uses a symbolic language on engineering drawings and computer-generated three-dimensional solid models that explicitly describes nominal geometry and its allowable variation. It tells the manufacturing staff and machines what degree of accuracy and precision is needed on each controlled feature of the part. GD&T is used to define the nominal (theoretically perfect) geometry of parts and assemblies, to define the allowable variation in form and possible size of individual features, and to define the allowable variation between features.
Dimensioning specifications define the nominal, as-modeled or as-intended geometry. One example is a basic dimension." [Geometric dimensioning and tolerancing. Wikipedia]
The dimensions shapes example "Design elements - Dimensioning" was created using the ConceptDraw PRO diagramming and vector drawing software extended with the Landscape & Garden solution from the Building Plans area of ConceptDraw Solution Park.
HelpDesk
How to Design a Garden Using ConceptDraw PRO
Landscape and garden design involves a varied range of activities that can be managed using ConceptDraw Landscape and Garden solution. Landscape and garden design can embrace landscape management, engineering, detailing, urbanism, assessment and planning. The Landscape and Garden solution delivers the ability to sculpt your perfect garden design with a range of libraries and templates. These libraries include graphic design elements such as bushes and trees, flower and grass, ponds and fountains, garden furniture and accessories, and paths, plots and patios. Using them in combination with the handy templates included with the solution is the quickest and simplest method of starting to plan your garden design.- Design elements - Plots and fences | Best Diagramming | Scatter ...
- Garden Design Rectangular Plot
- Plot Plan Fence Application
- Modern Garden Design | Scatter Plot | How to Draw a Landscape ...
- Garden Design For Rectangular Plot
- Garden Design For Plot With House
- Nature | Four Dimensions Bubble Plot | Bar Diagrams for Problem ...
- Plot Design Software Free Download
- Design elements - Plots and fences | Fencing Plan Drawing
- Modern Garden Design | How to Design a Garden Using ...
- Geography - Vector stencils library | Waterfall Bar Chart | Design ...
- Residential quarter site plan | Garden layout | Design elements ...
- Plot Plan Design
- Rectangular Garden Design
- Landscape For Rectangular Plots
- Rectangular Plot
- Four Dimensions Bubble Plot | Scatter Plot | Blank Scatter Plot | Plot ...
- Residential Landscape Design Plans On A Rectangular Plot
- How To Create a Bubble Chart | Four Dimensions Bubble Plot | Flow ...
- How to Draw a Landscape Design Plan | Landscape Architecture ...

