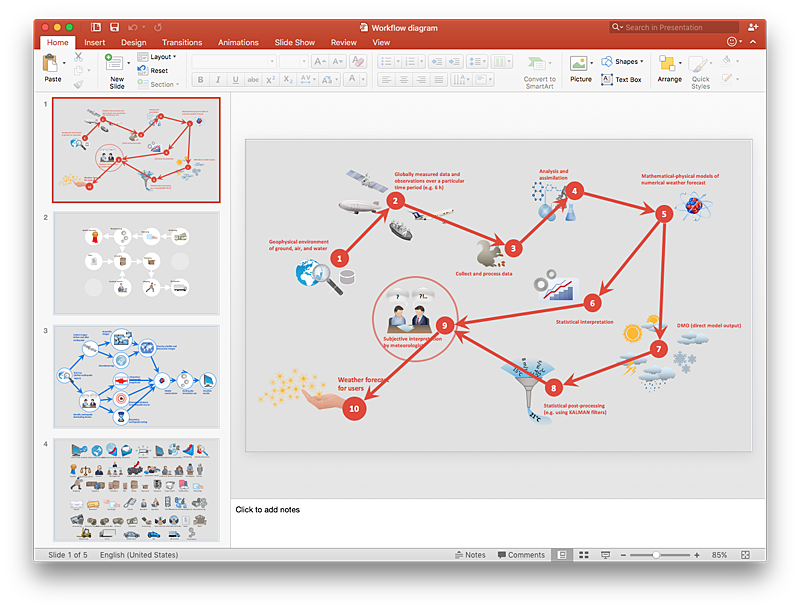 ConceptDraw Solution Park
ConceptDraw Solution Park
ConceptDraw Solution Park collects graphic extensions, examples and learning materials
HelpDesk
How to Draw a Floor Plan for SPA in ConceptDraw PRO
The key to a successful spa is a well designed floor plan. It should seamlessly combine both comfort and functionality. ConceptDraw PRO allows you to draw the floor Plan for your SPA or salon design using a special equipment library as well as set of special objects that displays the sizes, corners, squares and other floor plan details. You can use ConceptDraw PRO to make the SPA and Gym plans simple, accurate and easy-to-read. ConceptDraw PRO allows you to draw the floor Plan for your SPA or salon design using a special equipment library as well as set of special objects that displays the sizes, corners, squares and other floor plan details.HelpDesk
How to Add a Workflow Diagram to a PowerPoint Presentation Using ConceptDraw PRO
Making workflow diagrams in PowerPoint can help to describe the process within your organization as well as making comprehensive analysis presentations for sales or management and also can be used in other presentations and business documentation.HelpDesk
How to Draw a Security and Access Floor Plan
When you are dealing with floor plans for your office or home, it's good to have a security and access plan as well. Any equipment that is responsible for certain aspects of security can be incorporated into a security and access floor plan. Any equipment that is responsible for certain aspects of security can be incorporated into a security and access floor plan. Ability to create a security and access plan in ConceptDraw PRO is contained in the Security and Access Plans solution. You can use ConceptDraw PRO to make the security and access plans for your office simple, accurate and easy-to-read.HelpDesk
How to Draw a Floor Plan for Your Office
Designing the right office space is is an essential factor of business productivity. An office floor plan should reflect the needs of both employees and customers. ConceptDraw PRO allows you to draw the Floor Plan for your office using a special office equipment library as well as set of special objects that displays the sizes, corners, squares and other floor plan details.- Flow Chart Design - How to Design a Good Flowchart | Process ...
- Simple Flow Chart | Flow Chart Design - How to Design a Good ...
- Euclidean algorithm - Flowchart | Basic Flowchart Symbols and ...
- Basic Flowchart Symbols and Meaning | Flowchart design ...
- Workflow Diagram Examples | Workflow Diagrams | Flow chart ...
- Basic Flowchart Symbols and Meaning | Flowchart design ...
- Basic Flowchart Symbols and Meaning | Simple Flow Chart ...
- Flow Chart Design - How to Design a Good Flowchart | Flow Chart ...
- Process Flow app for Mac | Flow Chart Design - How to Design a ...
- Simple & Fast Diagram Software | Create Flow Chart on Mac | Easy ...
- Flow Chart Design - How to Design a Good Flowchart
- Algorithm flowchart - Selection sorting method | Solving quadratic ...
- Flow Chart Design - How to Design a Good Flowchart
- Cross-Functional Flowcharts
- Basic Flowchart Symbols | Process Flow app for Mac | Flow Chart ...
- Basic Flowchart Images. Flowchart Examples | Flowchart Examples ...
- Flowchart design . Flowchart symbols, shapes, stencils and icons ...
- Selection sorting method - Algorithm flowchart | Algorithm flowchart ...
- Process Flow app for Mac | Basic Diagramming | Flow Chart Design ...
- Process Flowchart | Basic Flowchart Symbols and Meaning | Cross ...



