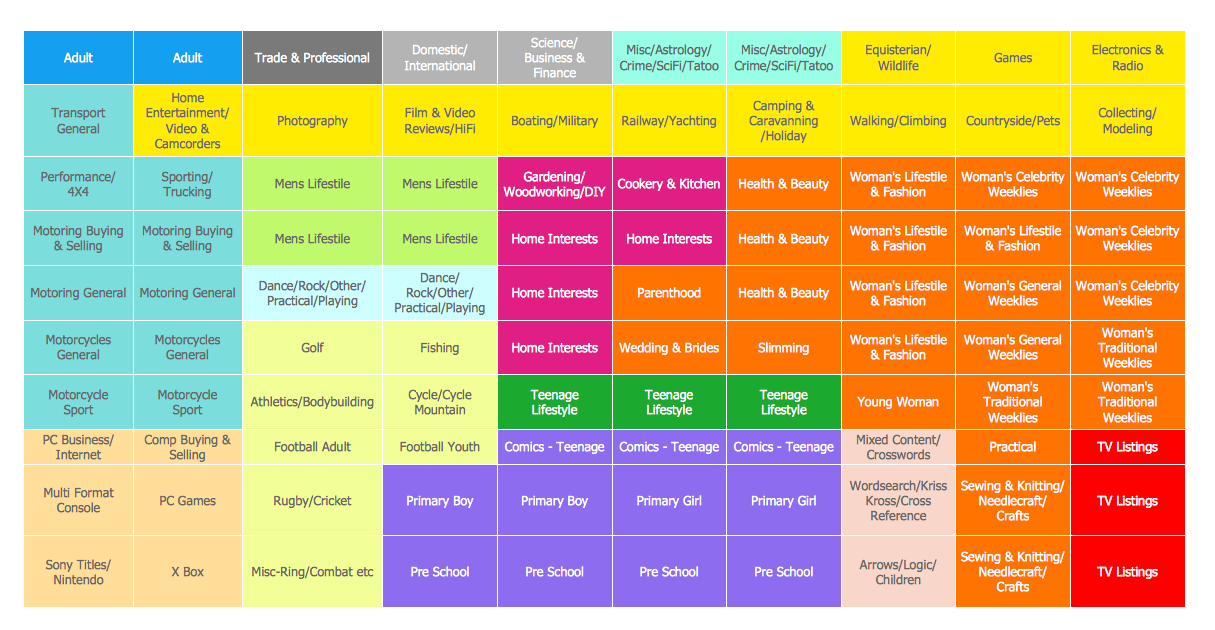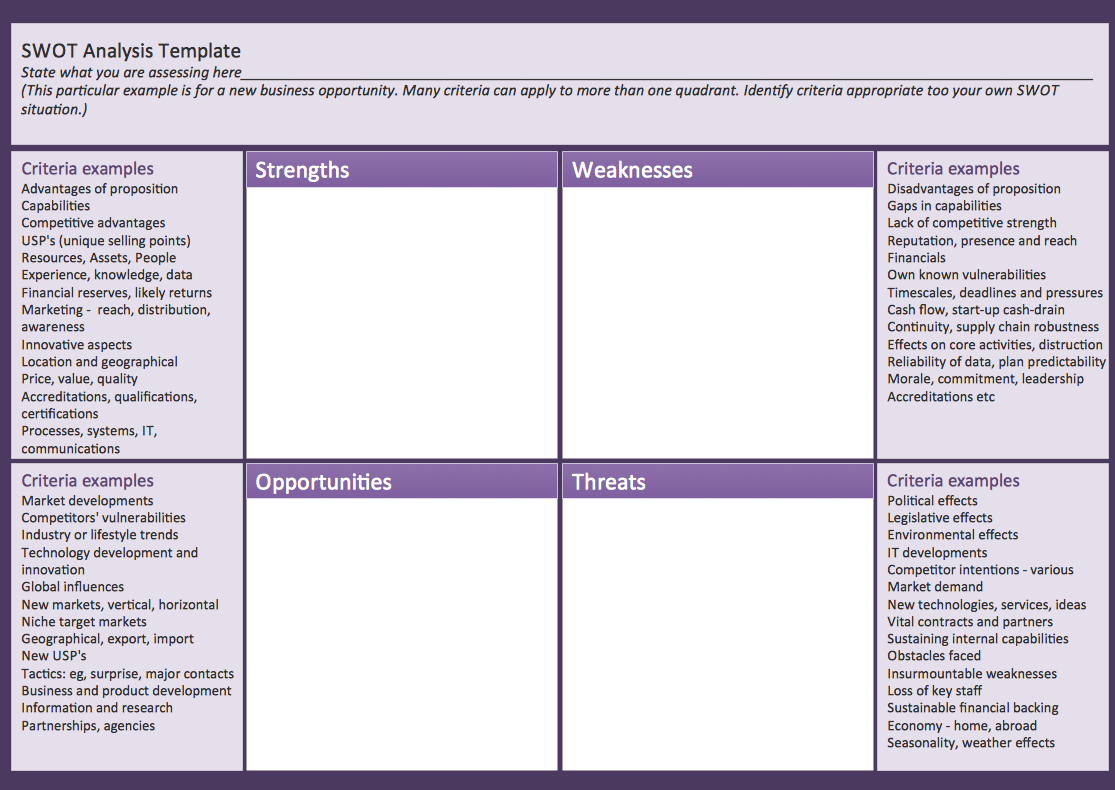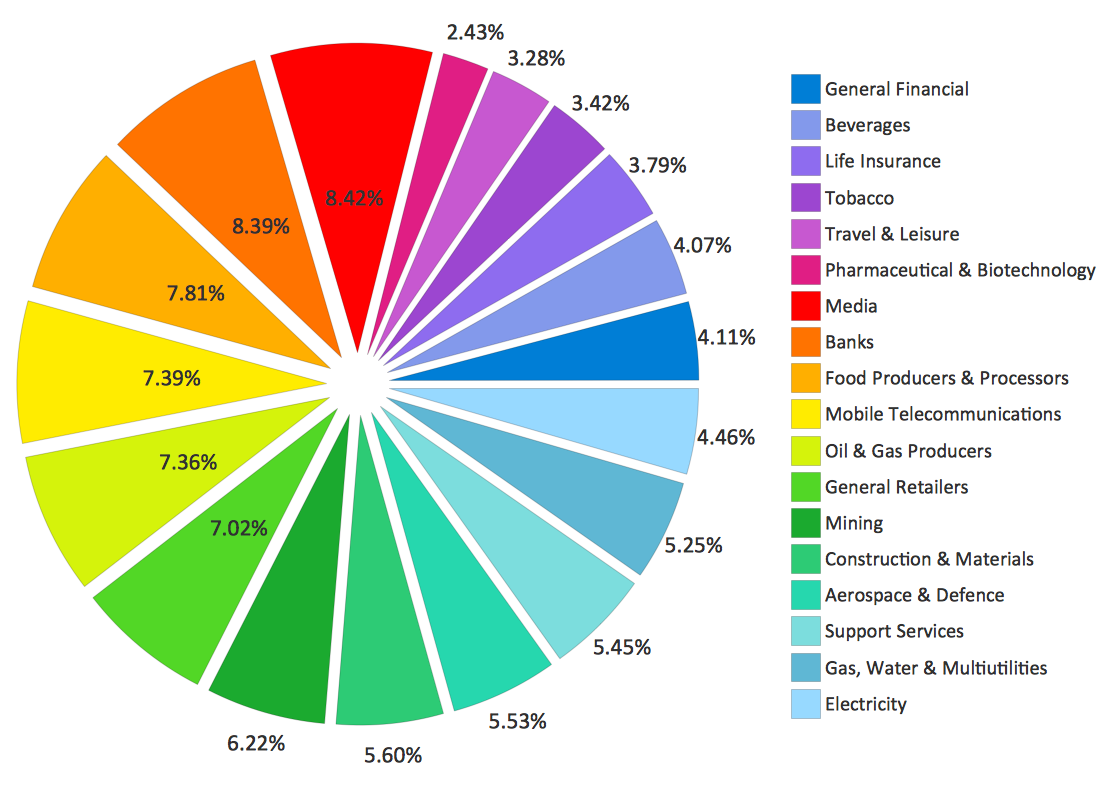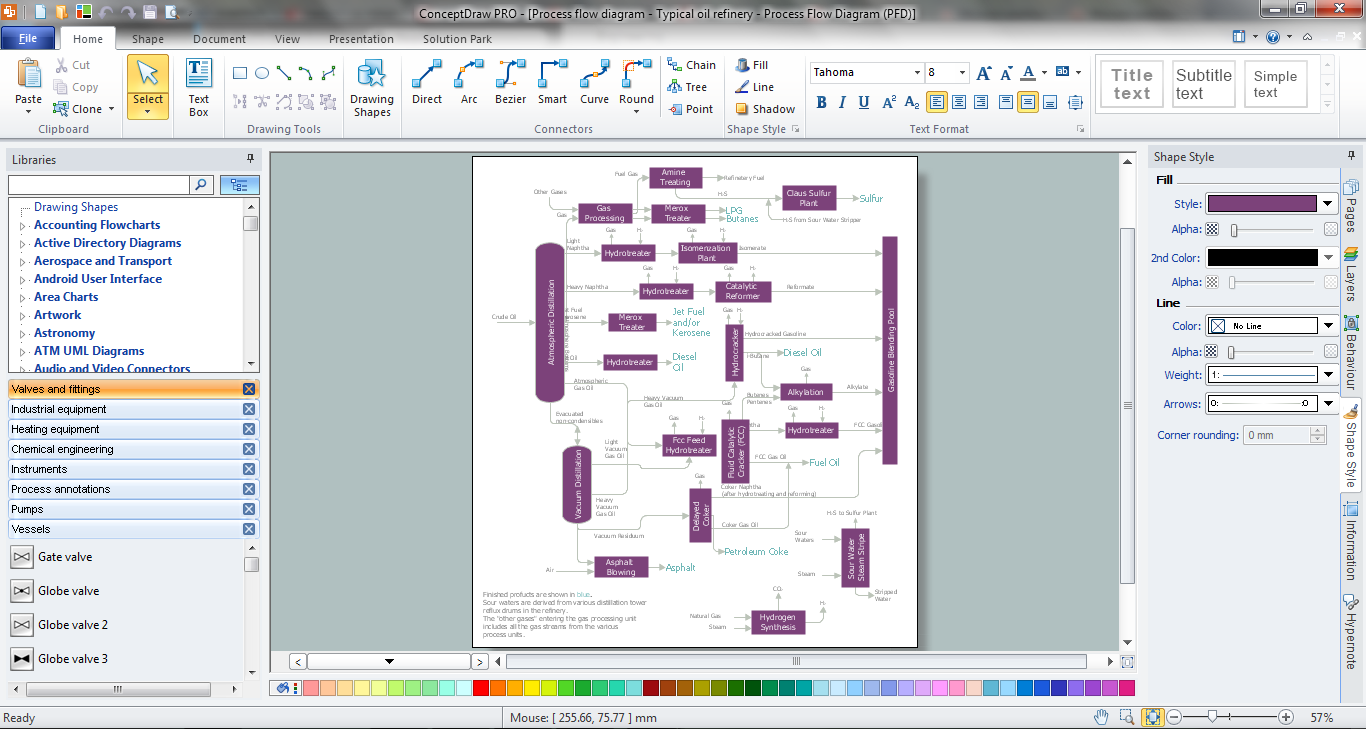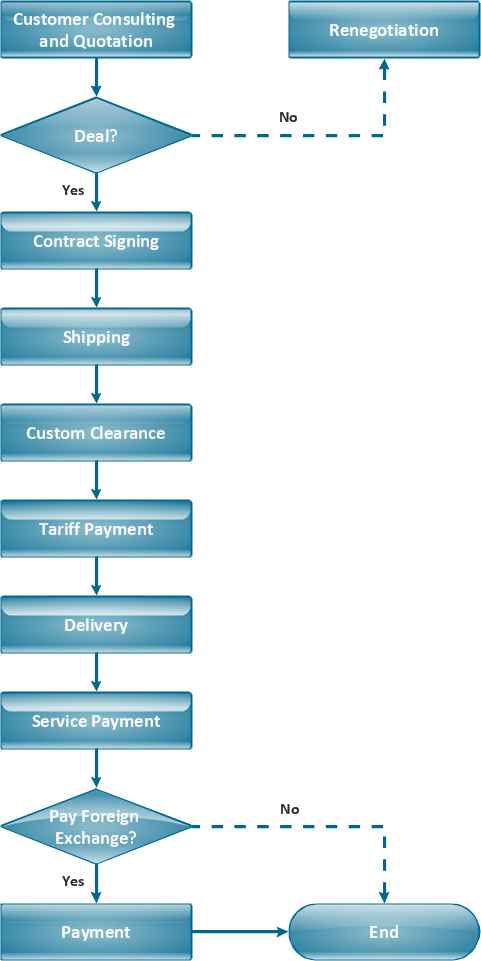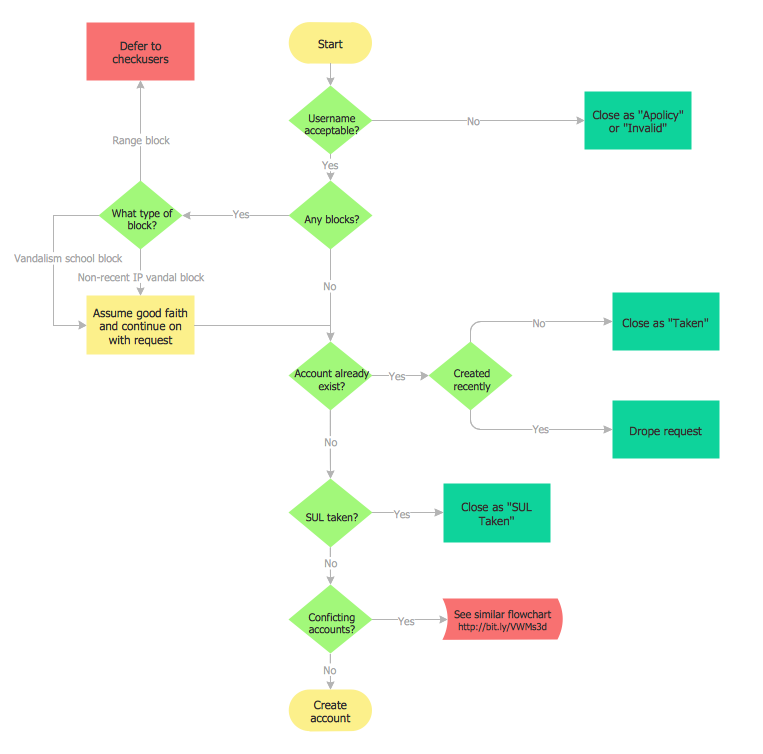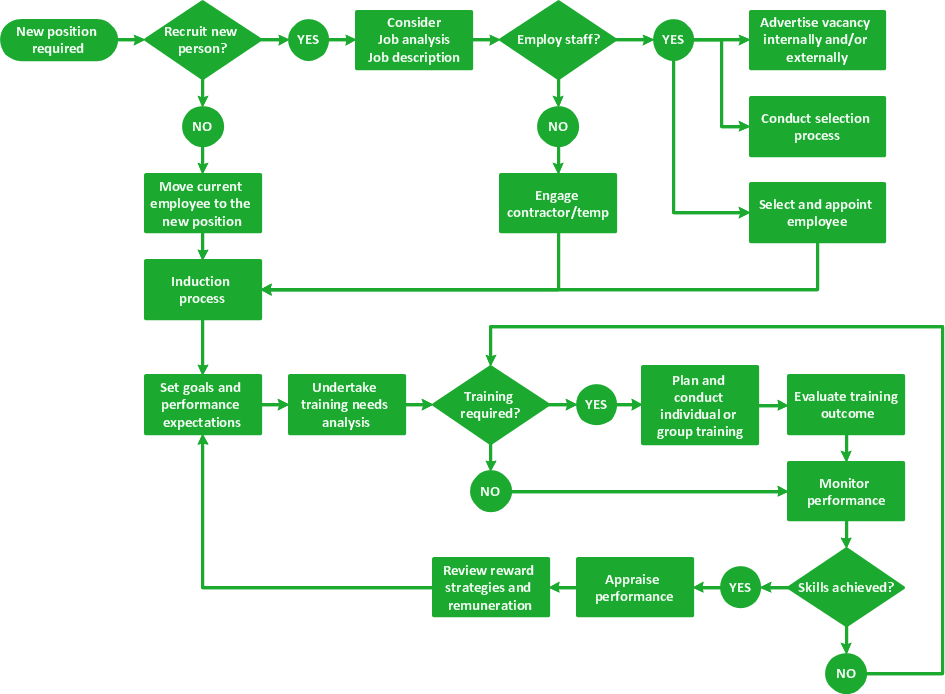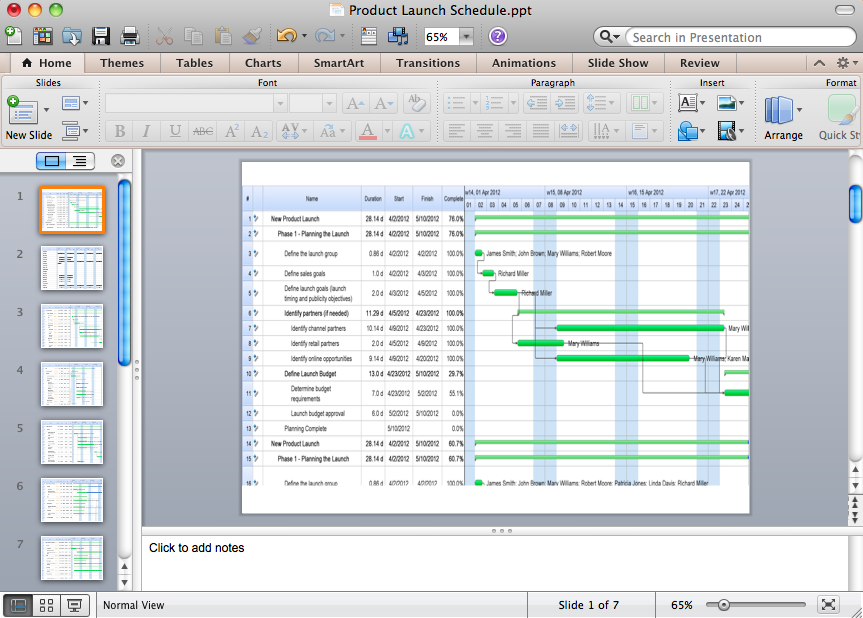Flow chart Example. Warehouse Flowchart
Warehouse Flowcharts are various diagrams that describe the warehousing and inventory management processes on the warehouses. Typical purposes of Warehouse Flowcharts are evaluating warehouse performance, measuring efficiency of customer service and organizational performance. This type of Workflow diagrams can be used for identifying any disconnection between business activities and business objectives. They are effectively used by warehouse-related people and organizations, manufacturers, wholesalers, exporters, importers, transporters, and others. Standard Warehousing process flow diagram and standard Workflow diagram are used for process identification for further evaluating effectiveness and profitability of overall business process. Use the ConceptDraw PRO vector graphic software extended with Flowcharts solution to design your own professional-looking Workflow diagrams and Flowcharts of any types, including the Warehouse flowchart, Process flow diagrams which depict in details all steps of Warehouse packages flow. Microsoft Visio, designed for Windows users, can’t be opened directly on Mac. But fortunately, there are several Visio alternatives for Mac which will help Mac users to work Visio files. With ConceptDraw PRO, you may open, edit and save files in Visio format.
 Plant Layout Plans
Plant Layout Plans
This solution extends ConceptDraw PRO v.9.5 plant layout software (or later) with process plant layout and piping design samples, templates and libraries of vector stencils for drawing Plant Layout plans. Use it to develop plant layouts, power plant desig
Planogram
This example shows the planogram for magazines. This example was created in ConceptDraw PRO diagramming and vector drawing software using the Basic Diagramming Solution from the Universal Diagramming area of ConceptDraw Solution Park.This example was drawn on the base of the floor plan from the website of the School of Criminal Justice at Rutgers University. [crimeprevention.rutgers.edu/ crime/ emp_ theft/ warehouses/ quiz2.htm]
"Preventing Theft from Warehouses.
The biggest threat to warehouses is collusion between two dishonest people - one inside the warehouse who is employed by you, and another person outside. Your warehouse is vulnerable in different ways at each step of the handling of merchandise. Below, we've broken this process down into three major steps: receiving, storage, and shipping." [crimeprevention.rutgers.edu/ crime/ emp_ theft/ warehouses/ warehouses.htm]
"Storage.
The trucks have been unloaded and everything put away on the shelves in the warehouse. Now your merchandise is even more vulnerable to thieves than before.
There are two main elements of a good security plan:
1) Keep people out of areas where they don't belong...
2) Keep track of what goods are supposed to be in your warehouse" [crimeprevention.rutgers.edu/ crime/ emp_ theft/ warehouses/ storage/ storage.htm]
The floor plan example "Warehouse security quiz" was created using the ConceptDraw PRO diagramming and vector drawing software extended with the Plant Layout Plans solution from the Building Plans area of ConceptDraw Solution Park.
"Preventing Theft from Warehouses.
The biggest threat to warehouses is collusion between two dishonest people - one inside the warehouse who is employed by you, and another person outside. Your warehouse is vulnerable in different ways at each step of the handling of merchandise. Below, we've broken this process down into three major steps: receiving, storage, and shipping." [crimeprevention.rutgers.edu/ crime/ emp_ theft/ warehouses/ warehouses.htm]
"Storage.
The trucks have been unloaded and everything put away on the shelves in the warehouse. Now your merchandise is even more vulnerable to thieves than before.
There are two main elements of a good security plan:
1) Keep people out of areas where they don't belong...
2) Keep track of what goods are supposed to be in your warehouse" [crimeprevention.rutgers.edu/ crime/ emp_ theft/ warehouses/ storage/ storage.htm]
The floor plan example "Warehouse security quiz" was created using the ConceptDraw PRO diagramming and vector drawing software extended with the Plant Layout Plans solution from the Building Plans area of ConceptDraw Solution Park.
Network Diagram Software Enterprise Private Network
ConceptDraw - Perfect Network Diagramming Software with abundant examples and templates. ConceptDraw Network Diagram is ideal for network engineers and network designers who need to draw Enterprise Private Network diagrams.
SWOT matrix template
SWOT matrix templates is part of SWOT Analysis solution from ConceptDraw Solution Park.Pie Chart Examples and Templates
A pie chart or a circle graph is a circular chart divided into sectors, illustrating numerical proportion. In a pie chart, the arc length of each sector and consequently its central angle and area, is proportional to the quantity it represents. Pie chart examples and templates created using ConceptDraw PRO software helps you get closer with pie charts and find pie chart examples suite your needs.Virtual private networks (VPN). Computer and Network Examples
A Virtual Private Network (VPN) is a network that allows the private networks at a remote location securely connect to the public Internet and provide access only to the intended recipients for transmitting data. VPN is built by creating the virtual point-to-point connection using the dedicated connections, traffic encryption or virtual tunneling protocols. This example was created in ConceptDraw PRO using the Computer and Networks Area of ConceptDraw Solution Park and shows the Virtual Private Network (VPN) diagram.
Process Engineering
ConceptDraw PRO diagramming and vector drawing software supplied with Chemical and Process Engineering Solution from the Industrial Engineering Area of ConceptDraw Solution Park is powerful and effective process engineering software.TQM Diagram Example
The Total Quality Management Diagram solution helps you and your organization visualize business and industrial processes. Create Total Quality Management diagrams for business process with ConceptDraw software."A warehouse is a commercial building for storage of goods. Warehouses are used by manufacturers, importers, exporters, wholesalers, transport businesses, customs, etc. They are usually large plain buildings in industrial areas of cities and towns and villages. They usually have loading docks to load and unload goods from trucks. Sometimes warehouses are designed for the loading and unloading of goods directly from railways, airports, or seaports. They often have cranes and forklifts for moving goods, which are usually placed on ISO standard pallets loaded into pallet racks. Stored goods can include any raw materials, packing materials, spare parts, components, or finished goods associated with agriculture, manufacturing and production." [Warehouse. Wikipedia]
The example "Warehouse layout floor plan" was created using the ConceptDraw PRO diagramming and vector drawing software extended with the Plant Layout Plans solution from the Building Plans area of ConceptDraw Solution Park.
The example "Warehouse layout floor plan" was created using the ConceptDraw PRO diagramming and vector drawing software extended with the Plant Layout Plans solution from the Building Plans area of ConceptDraw Solution Park.
Examples of Flowchart
This sample shows the Flowchart of the ACC general account creation. This Flowchart describes the Start point, the process of the handling the user requests and the End point – creating of the account. The shapes represent the subprocesses and the arrows between the shapes shows the sequence of the actions. This sample was created in ConceptDraw PRO diagramming and vector drawing software using the Flowcharts solution from the "Diagrams" area of ConceptDraw Solution Park.
Selecting & Creating Flowcharts
ConceptDraw Flowcharts visualize a process or algorithm of program as step/operation blocks of various shapes connected with arrowed lines showed the process flow direction. They are used to visualize business or technical processes and software algorithms.How to Create Presentation of Your Project Gantt Chart
During the planning, discussing and execution of a project you may need to prepare a presentation using project views such as the Gantt Chart, Multiproject Dashboard or Resource Usage View. It’s easy do with ConceptDraw PROJECT!UML Class Diagram Tutorial
The Rapid UML Solution from the Software Development area of ConceptDraw Solution Park helps you to create the UML Class Diagrams quick and easy using ConceptDraw PRO diagramming and vector drawing software.- Examples Of Parking And Ware House Buildings
- Examples Of Parking And Warehouse Buildings
- Example Of Parking And Warehouse Building
- Warehouse layout floor plan | Warehouse with conveyor system ...
- ConceptDraw Solution Park | Flow chart Example . Warehouse ...
- Warehouse Building Plan
- Warehouse And Storage Layout Example
- Flow chart Example . Warehouse Flowchart | SWOT Analysis | Fire ...
- Flow chart Example . Warehouse Flowchart | Emergency Plan ...
- 3D pictorial road map | Flow chart Example . Warehouse Flowchart ...
- Warehouse Layout Drawings Truck Parking
- Factory layout floor plan | Building Drawing Software for Designing ...
- Flow chart Example . Warehouse Flowchart | Warehouse security ...
- Fire Exit Plan. Building Plan Examples | Flow chart Example ...
- Factory layout floor plan | Warehouse layout floor plan ...
- Building Plans Of A Warehouse
- Flow chart Example . Warehouse Flowchart | Fire Exit Plan. Building ...
- Flow chart Example . Warehouse Flowchart | Design elements ...
- Flow chart Example . Warehouse Flowchart | Plant Layout Plans ...
- Flow chart Example . Warehouse Flowchart | ConceptDraw Solution ...

