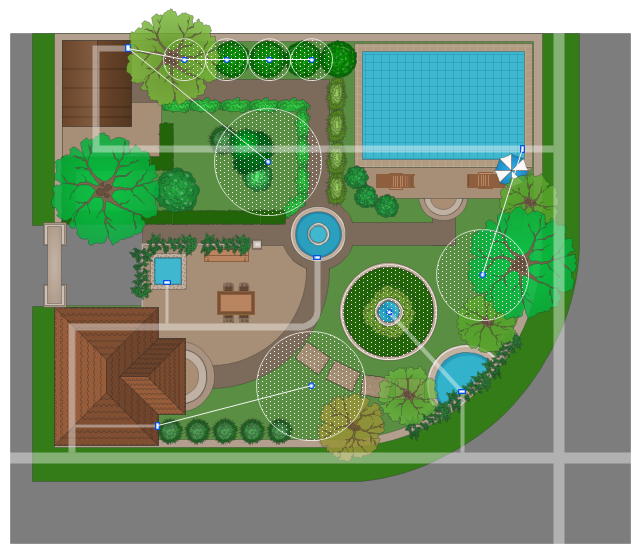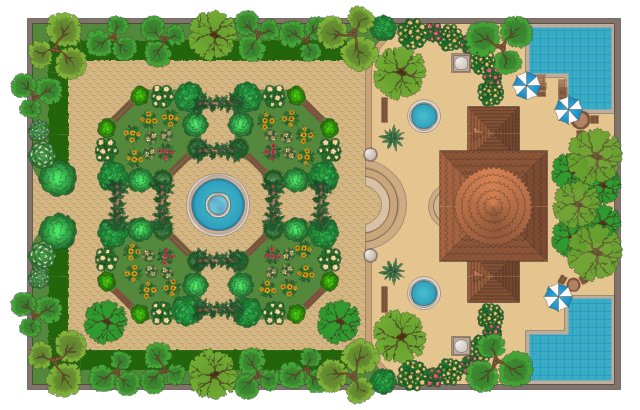How To use Landscape Design Software
Creation great-looking or even impressive landscape designs is a great labour and real art. There are required the fundamental knowledge in design field, architecture and construction, and also in other special fields, such as plant growing, history, culture, philosophy, etc. Moreover, you need to have good artistic abilities for achievement success in landscape design. All these nuances create the impression that it is incredibly complex process, but ConceptDraw DIAGRAM aims to radically change your opinion and make you closer to the realization of your dream. Now thanks to the Landscape & Garden solution included to the Building Plans area of ConceptDraw Solution Park, you can fully concentrate on the creation the masterpieces in landscape design, without worrying about drawing process. Powerful drawing tools and included numerous collection of samples, templates and pre-designed vector objects are helpful for creation Landscape designs and Landscape plans of any complexity and style, they help you unlock your creativity and design easily the lively garden.Home Architect Software. Home Plan Examples
Everyone who starts the construction, repair or remodeling of the home, flat or office, is facing with a need of visualization its ideas for visual explanation how all should to be for the foreman and construction team. It is incredibly convenient to use for this professional home architect software. ConceptDraw DIAGRAM software enhanced with Floor Plans solution provides a lot of built-in drawing tools which allow you quick and easy create design plans for the home of your dreams.This example of garden design shows layout of irrigation water lines, patio, ornamental trees, bushes, flowers, grass, paths, pools, fountain, wall with gate, and building.
"Irrigation is the artificial application of water to the land or soil. It is used to assist in the growing of agricultural crops, maintenance of landscapes, and revegetation of disturbed soils in dry areas and during periods of inadequate rainfall." [Irrigation. Wikipedia]
The landscape design sample "Water communication plan" was created using the ConceptDraw PRO diagramming and vector drawing software extended with the Landscape and Garden solution from the Building Plans area of ConceptDraw Solution Park.
"Irrigation is the artificial application of water to the land or soil. It is used to assist in the growing of agricultural crops, maintenance of landscapes, and revegetation of disturbed soils in dry areas and during periods of inadequate rainfall." [Irrigation. Wikipedia]
The landscape design sample "Water communication plan" was created using the ConceptDraw PRO diagramming and vector drawing software extended with the Landscape and Garden solution from the Building Plans area of ConceptDraw Solution Park.
This example of garden design shows ornamental trees, bushes, flowers, grass, pools, fontain, garden furniture, wall, stairs and building layout.
"A residential or private domestic garden, is the most common form of garden and is in proximity to a residence, such as the 'front garden' or 'back garden'. The front garden may be a formal and semi-public space and so subject to the constraints of convention and local laws. While typically found in the yard of the residence, a garden may also be established on a roof, in an atrium or courtyard, on a balcony, in windowboxes, or on a patio. Residential gardens are typically designed at human scale, as they are most often intended for private use. However, the garden of a great house or a large estate may be larger than a public park.
Residential gardens may feature specialized gardens, such as those for exhibiting one particular type of plant, or special features, such as rockery or water features. They are also used for growing herbs and vegetables and are thus an important element of sustainability." [Garden design. Wikipedia]
The landscape design sample "Garden" was created using the ConceptDraw PRO diagramming and vector drawing software extended with the Landscape and Garden solution from the Building Plans area of ConceptDraw Solution Park.
"A residential or private domestic garden, is the most common form of garden and is in proximity to a residence, such as the 'front garden' or 'back garden'. The front garden may be a formal and semi-public space and so subject to the constraints of convention and local laws. While typically found in the yard of the residence, a garden may also be established on a roof, in an atrium or courtyard, on a balcony, in windowboxes, or on a patio. Residential gardens are typically designed at human scale, as they are most often intended for private use. However, the garden of a great house or a large estate may be larger than a public park.
Residential gardens may feature specialized gardens, such as those for exhibiting one particular type of plant, or special features, such as rockery or water features. They are also used for growing herbs and vegetables and are thus an important element of sustainability." [Garden design. Wikipedia]
The landscape design sample "Garden" was created using the ConceptDraw PRO diagramming and vector drawing software extended with the Landscape and Garden solution from the Building Plans area of ConceptDraw Solution Park.
How to Draw a Landscape Design Plan
What is landscape design? It's a floor plan but for an outdoor area. Same as a floor plan, a landscape design represents visually any site using scaled dimensions. The main purpose of landscape design is to plan the layout for an outdoor area no matter is it a personal site plan for your home or a commercial plan for business. It may also be handful when a new installation, repair or even an outdoor event is planning. It helps to calculate time and decide which materials should be used in your project. Landscape designs perfectly gives the property owner and landscape contractor better vision for cost estimation, helping to ensure the project time and budget.
 Floor Plans
Floor Plans
Construction, repair and remodeling of the home, flat, office, or any other building or premise begins with the development of detailed building plan and floor plans. Correct and quick visualization of the building ideas is important for further construction of any building.
 Landscape & Garden
Landscape & Garden
The Landscape and Gardens solution for ConceptDraw DIAGRAM is the ideal drawing tool when creating landscape plans. Any gardener wondering how to design a garden can find the most effective way with Landscape and Gardens solution.
Landscape Plan
A landscape plan depicts all the features of a future garden including buildings, plants, lawns or a patio. Such plan is a very important part of site adjustment because it gives a complete picture of future project.This garden design example shows layout of trees, bushes, flowers, grass, paths, boundary walls and gates, fountains, pools and house.
"Garden design is the creation of plans for the layout and planting of gardens and landscapes. ...
Elements of garden design include the layout of hard landscape, such as paths, rockeries, walls, water features, sitting areas and decking, as well as the plants themselves, with consideration for their horticultural requirements, their season-to-season appearance, lifespan, growth habit, size, speed of growth, and combinations with other plants and landscape features." [Garden. Wikipedia]
The landscape design sample "Garden layout" was created using the ConceptDraw PRO diagramming and vector drawing software extended with the Landscape & Garden solution from the Building Plans area of ConceptDraw Solution Park.
"Garden design is the creation of plans for the layout and planting of gardens and landscapes. ...
Elements of garden design include the layout of hard landscape, such as paths, rockeries, walls, water features, sitting areas and decking, as well as the plants themselves, with consideration for their horticultural requirements, their season-to-season appearance, lifespan, growth habit, size, speed of growth, and combinations with other plants and landscape features." [Garden. Wikipedia]
The landscape design sample "Garden layout" was created using the ConceptDraw PRO diagramming and vector drawing software extended with the Landscape & Garden solution from the Building Plans area of ConceptDraw Solution Park.
Baseball Diagram – Colored Baseball Field
Extending ConceptDraw DIAGRAM software with the Baseball solution from the ConceptDraw Solution Park you receive a complete set of libraries, templates and samples allowing to draw baseball diagrams in seconds. You can start from a template, change positions and get ready diagram in some clicks.- How To use Landscape Design Software | How to Draw a ...
- Garden | Design elements - Garden furniture | Water communication ...
- Water communication plan | Network Layout Floor Plans | Network ...
- Garden layout | Design elements - Garden paths and walkways ...
- Water communication plan | Design elements - Plumbing | How to ...
- Design elements - Roofs
- Seating Chart Template | Water communication plan | Plumbing and ...
- Design elements - Roofs | Garden layout | Park site plan | Roof ...
- Boundary Wall Design Software
- Wooden Png For Garden







