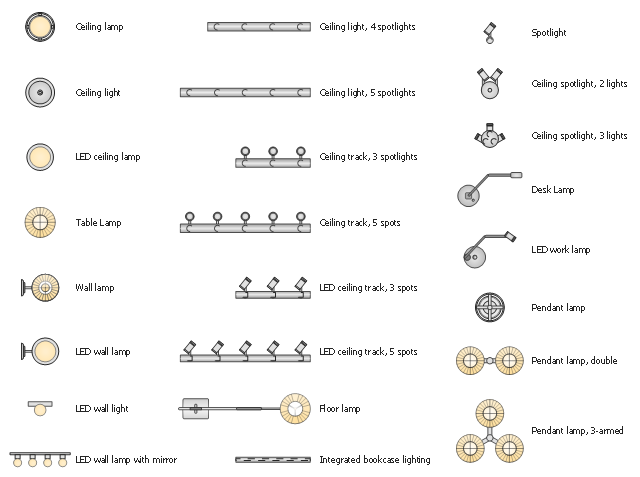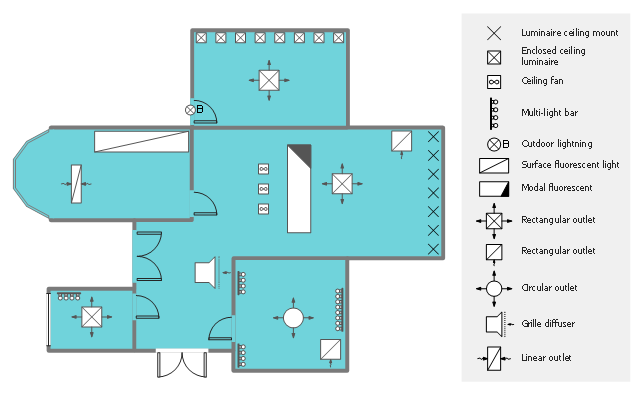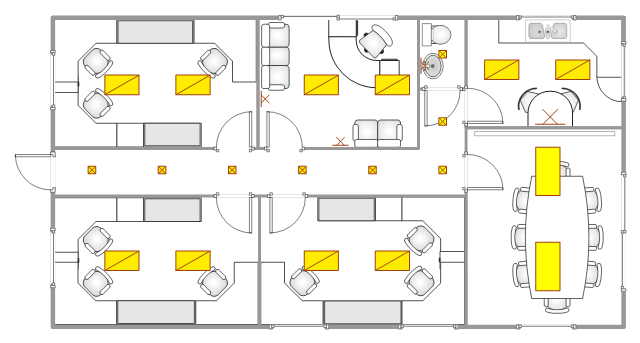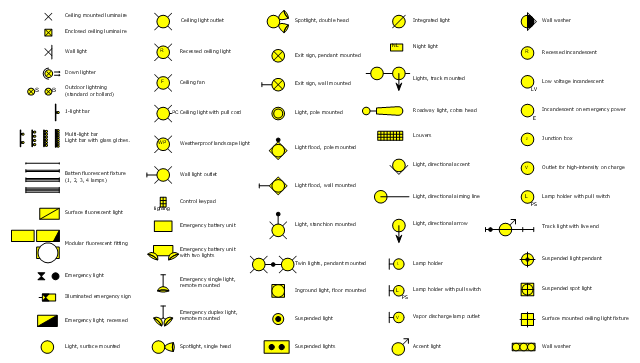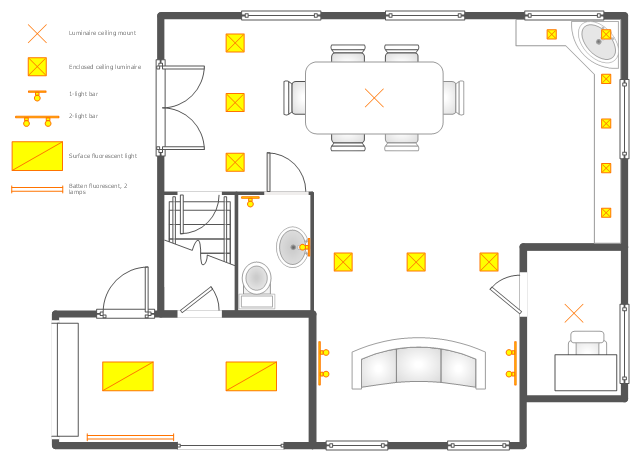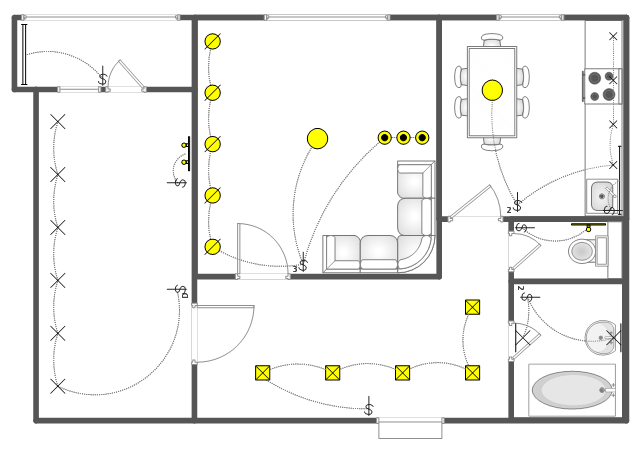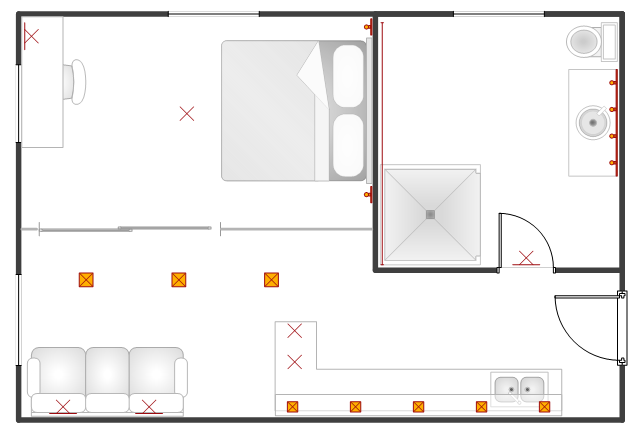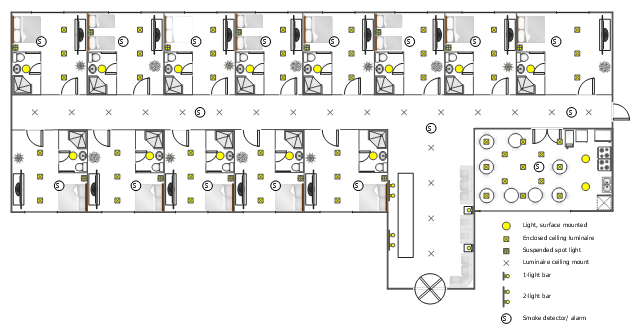This electrical floor plan sample shows the lighting layout on the classroom
reflected ceiling plan . "Architectural lighting design is a field within architecture
and
This electrical floor plan sample shows the lighting and switch layout. "In building
wiring, a light switch is a switch, most commonly used to operate electric lights ,
Wikipedia] The vector stencils example " Design elements - Office lighting " is
included in Office Layout Plan solition from Building Plan area of ConceptDraw
 Reflected Ceiling Plans Solution. ConceptDraw.com
Reflected Ceiling Plans Solution. ConceptDraw.com
Reflected ceiling plan gives the information about the form of the ceiling, location
of the lighting fixtures and their types, about elements of ceiling decoration,
This reflected ceiling plan (RCP) sample shows lighting and HVAC layout. "A "
reflected ceiling plan " shows a view of the room as if looking from above, through
 Electric and Telecom Plans Solution. ConceptDraw.com
Electric and Telecom Plans Solution. ConceptDraw.com
This technical drawing shows the information about power, lighting , and
communication at the cafe's space. Creating of electric visual plans is extremely
easy
This reflected ceiling plan (RCP) sample illustrates the office lighting scheme . "A
reflected ceiling plan (RCP) shows a view of the room as if looking from above,
 Office Layout Plans Solution. ConceptDraw.com
Office Layout Plans Solution. ConceptDraw.com
This open plan office layout sample shows the furniture and office appliances
location. The lighting and ventilation equipment is also indicated on the plan .
The vector stencil library "RCP- Lighting " contains 71 illumination symbols. Use it
to design your reflected ceiling plan with ConceptDraw DIAGRAM software.
This reflected ceiling plan example shows the lighting scheme of computer lab
with overhead projector. It was drawn on the base of the RCP from website of
"A site plan is an architectural plan , landscape architecture document, and a
trails, lighting , and landscaping and garden elements." [Site plan . Wikipedia] Use
Electrical and Telecom Plan Software
In order to draw electrical circuit or wiring diagrams, telecom or house electrical as well as reflected ceiling plans, control wiring or power-riser diagrams, schematics or cabling layout schemes, lighting panels layouts and many more other charts working as an architect, builder, electrician or any kind of engineer, you might find it necessary to have a proper useful tool for making these diagrams in. We can advice the best two called ConceptDraw DIAGRAM to work in, making incredibly good looking diagrams, plans and charts with help of our libraries which you can also find here on this site in Solutions section. Great amount of vector elements such as lines, dimensions, notations and other special symbols are all available for you to your service for professional use. Once you try, you’ll never feel disappointed about the product we offer.This reflected ceiling plan (RCP) sample depicts the ground floor lighting scheme
. "Downlighting is most common, with fixtures on or recessed in the ceiling
The vector stencils library " Lighting " contains 55 symbols of lighting devices and
The shapes library " Lighting " is included in the Electric and Telecom Plans
This reflected ceiling plan (RCP) sample shows the apartment lighting scheme . "
Lighting or illumination is the deliberate use of light to achieve a practical or
House Electrical Plan Software. Electrical Diagram Software
Getting down to planning your future restaurant's interior you think about the right software to draw the blank for it in and... the right solution will be using ConceptDraw DIAGRAM with extension! Find many vector restaurant floor plans symbols in the Cafe and Restaurant library which are furniture, lighting, kitchen and bathroom fixtures, emergency and fire planning, security systems, plumbing, wiring, landscape and garden elements in ConceptDraw Solution Park and make your dream restaurant design come true! There are 49 libraries with 1493 objects of building plan elements available for your use in the Building Plans solution. Make your own restaurant layouts, banquet hall plans, sport bar or fast food cafe project, restaurant kitchen as well as the main hall with help of this software and enjoy both the process and the result! Use the right tool for creating convenient and relaxing environment for your clients!The vector stencils library " Lighting " contains 55 symbols of lighting devices and
equipment. Use these shapes for drawing lighting design floor plans , circuit
- Classroom lighting - Reflected ceiling plan | Reflected ceiling plan ...
- Lighting and switch layout | Classroom lighting - Reflected ceiling ...
- How To use House Electrical Plan Software | Lighting Plan Symbols ...
- Home Electrical Plan | Lighting and switch layout | Building Drawing ...
- Lighting and switch layout | Lighting Plan Symbols Sockets
- Design elements - Lighting | How to Create a Reflected Ceiling Floor ...
- Lighting Layout Floor Plan
- Classroom lighting - Reflected ceiling plan | How To use House ...
- Design elements - Lighting | Design elements - Electrical and ...
- Lighting and switch layout | Design elements - Electrical and ...
- Furniture - Vector stencils library | Lighting and switch layout ...
- Lighting - Vector stencils library | Design elements - Lighting ...
- How to Create a Reflected Ceiling Floor Plan | Reflected Ceiling ...
- Lighting - Vector stencils library | Electric and Telecom Plans ...
- Lighting and switch layout | Reflected ceiling plan | Classroom ...
- Reflected Ceiling Plan
- Electrical and Telecom Plan Software | Design elements - Electrical ...
- Lighting and switch layout | How To use House Electrical Plan ...
- Reflected Ceiling Plan Examples
- Ceiling Plan Lighting Legend


