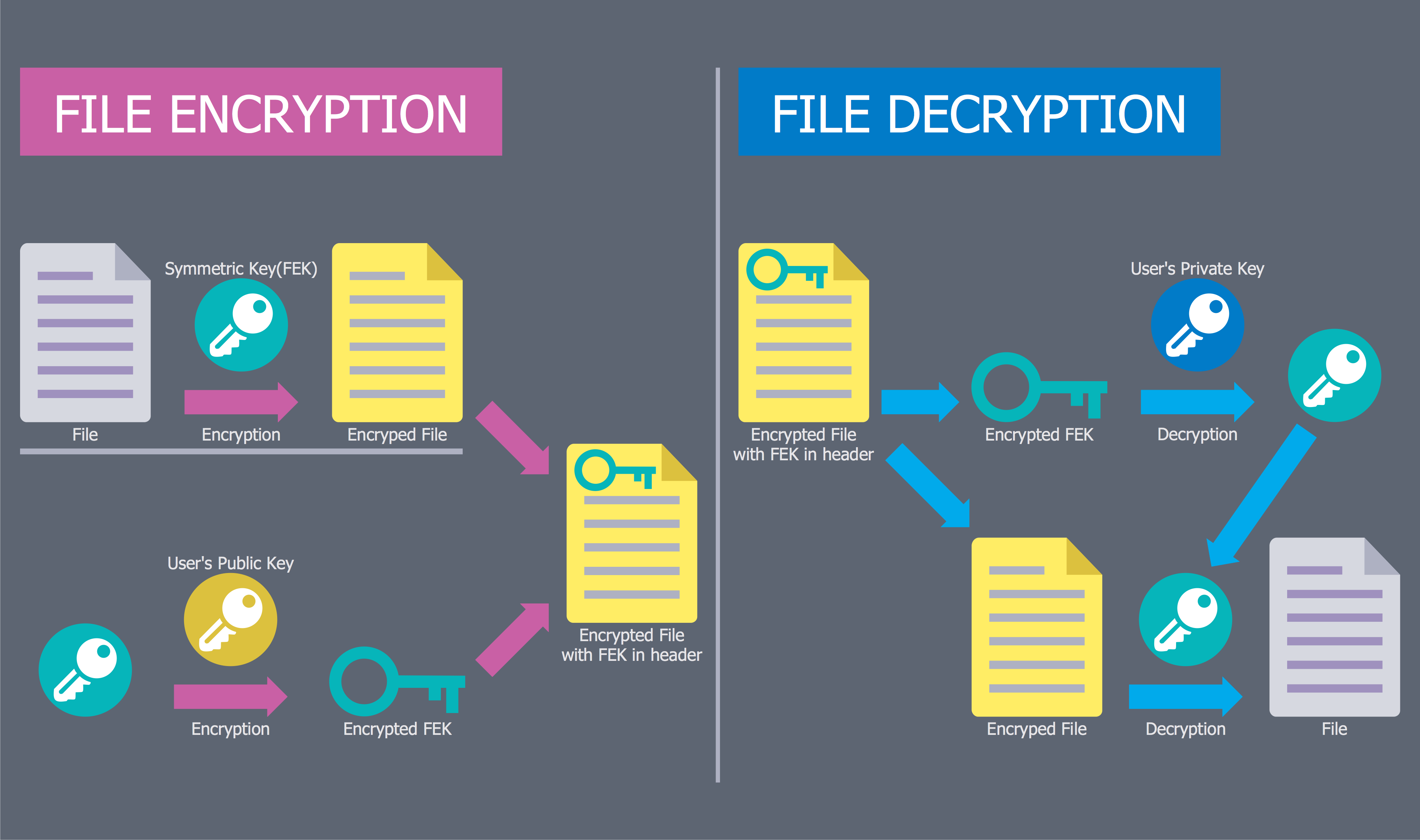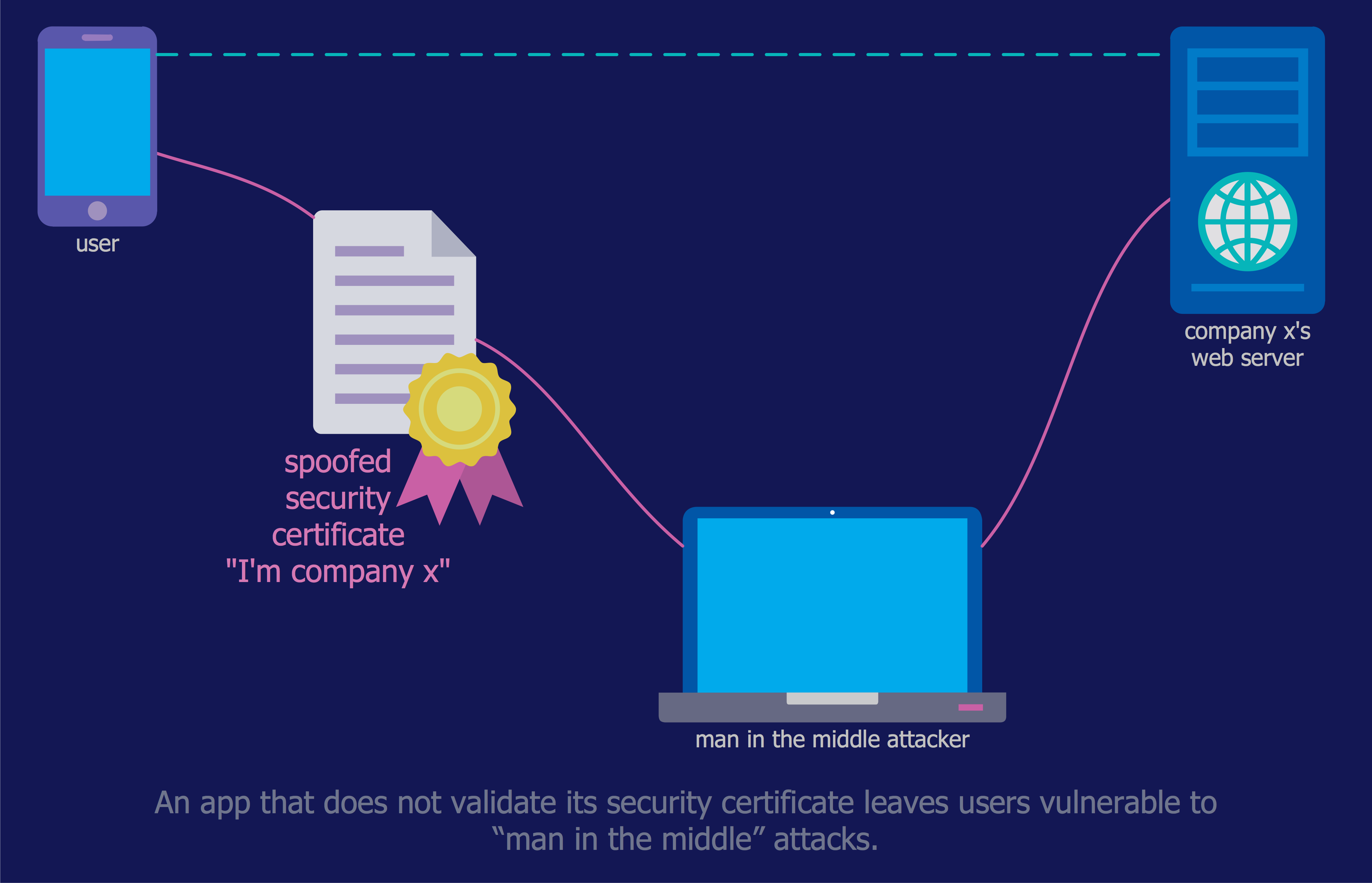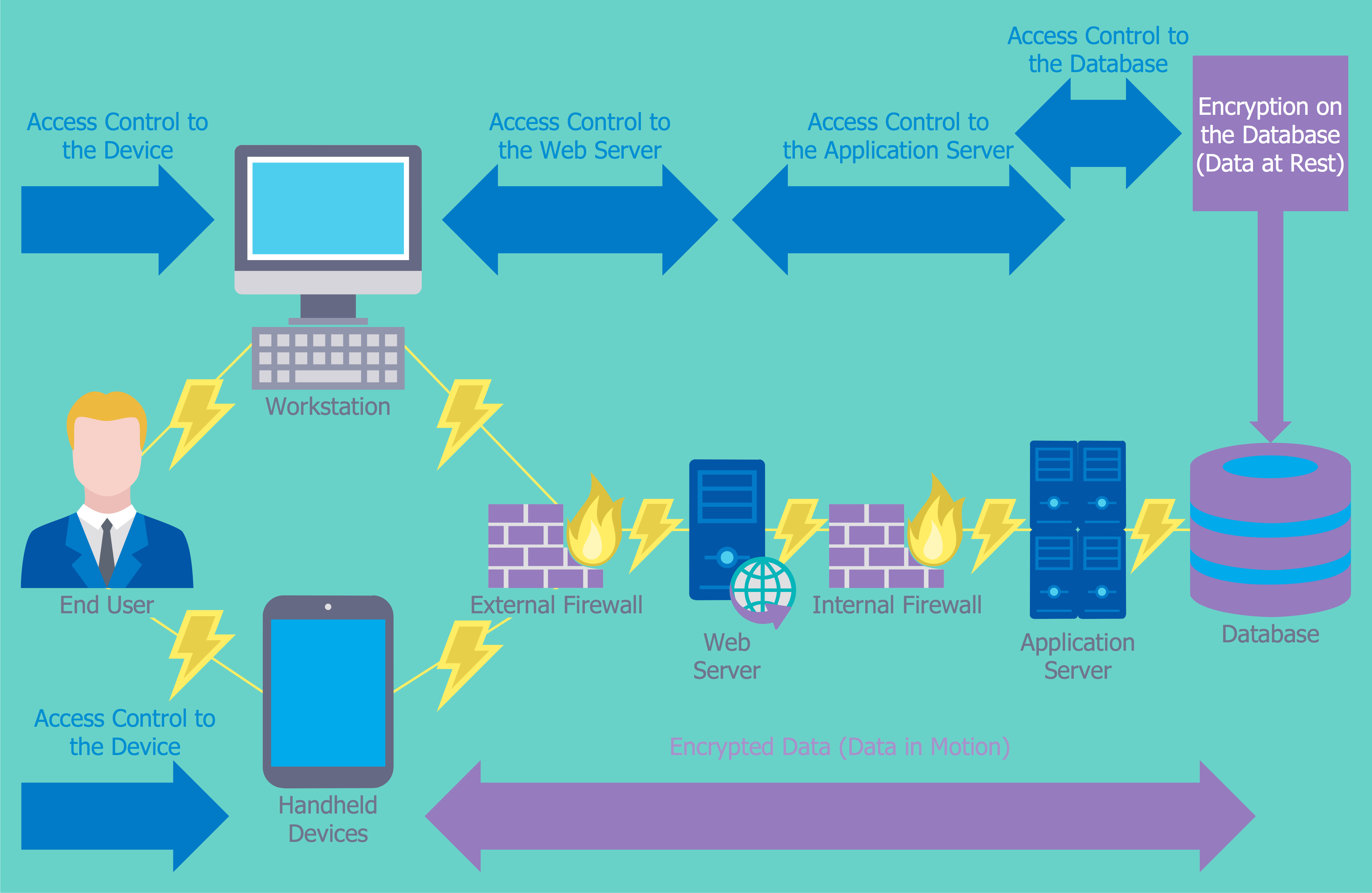 Security and Access Plans Solution. ConceptDraw.com
Security and Access Plans Solution. ConceptDraw.com
This solution extends ConceptDraw PRO software with physical security plan ,
security chart, access chart, security plans , access schemes, access plans ,
CCTV
HelpDesk
Creating a Security and Access Floor Plan . ConceptDraw HelpDesk
When you are dealing with floor plans for your office or home, it's good to have a security and access plan as well. Any equipment that is responsible for certainThis example was drawn on the base of the floor plan from the website of the
School of Criminal Justice at Rutgers University.
This sample was created on the base of the floor plan with security system device
symbols from the website of the California State University, Sacramento.
 Network Security Diagrams Solution. ConceptDraw.com
Network Security Diagrams Solution. ConceptDraw.com
When creating a reliable network security plan , it is important to adhere network
security tips, to take into account specifics of hardware, software, and company's
"A security alarm is a system designed to detect intrusion – unauthorized entry –
into a Wikipedia] The example " Security system plan " was created using the
Cafe Floor Plans . Professional Building Drawing
Planning having your business in HORECA? Do you want to have your own restaurant, cafe, pub, bar or night club? In order to have great looking halls in it and to amuse people with lovely design as well as to arrange all of the furniture there, such as tables, chairs, bar counters, sofas and all necessary for the kitchen: cookers, fridges, cupboards, sinks, etc., we recommend you to draw its floor plan in advance so it will be easier to make sure everything is in its place and people will love staying there for as long as they enjoy. Using ConceptDraw DIAGRAM software for creating cafe floor plans is always the best decision! There are 1493 vector stencils in the 49 libraries existing and designed in advance, so you can make the scheme so quick using out samples and templates. Serving people with food, coffee and deserts surrounded by very well planed atmosphere where customers can feel safe and cosy, is so easy having ConceptDraw DIAGRAM in order to make the fantastic floor plan using our libraries.- Physical Security Plan | Security Plans | Fire Evacuation Plan ...
- Security and Access Plans | How to Draw a Security and Access ...
- Security Plans | Physical Security Plan | Security and Access Plans ...
- How to Draw a Security and Access Floor Plan | Security system ...
- Physical Security Plan | Security and Access Plans | Network ...
- Security Plans | Line Graphs | Basic Line Graphs | How A Graph Is ...
- Physical Security Plan | Security and Access Plans | Restaurant ...
- Security Plans | Safety and Security | Security and Access Plans ...
- Physical Security Plan | Emergency Plan | Security and Access ...
- Design elements - Initiation and annunciation | Physical Security ...
- Physical Security Plan | Security and Access Plans | How to Draw a ...
- Security Plans | Security and Access Plans | Computer and Network ...
- How To use House Electrical Plan Software | Physical Security Plan ...
- Physical Security Plan | Security Plans | Restaurant Floor Plans ...
- Security Plans | Physical Security Plan | Fire Evacuation Plan ...
- Security and Access Plans | Security Plans | Physical Security Plan ...
- Physical Security Plan | Security Plans | Symbols Of Fire Protection ...
- Physical Security Plan | Security and Access Plans | How To Create ...
- Security and Access Plans | Physical Security Plan | Security Plans ...
- Security Plans | Physical Security Plan | Ring Network Topology ...











