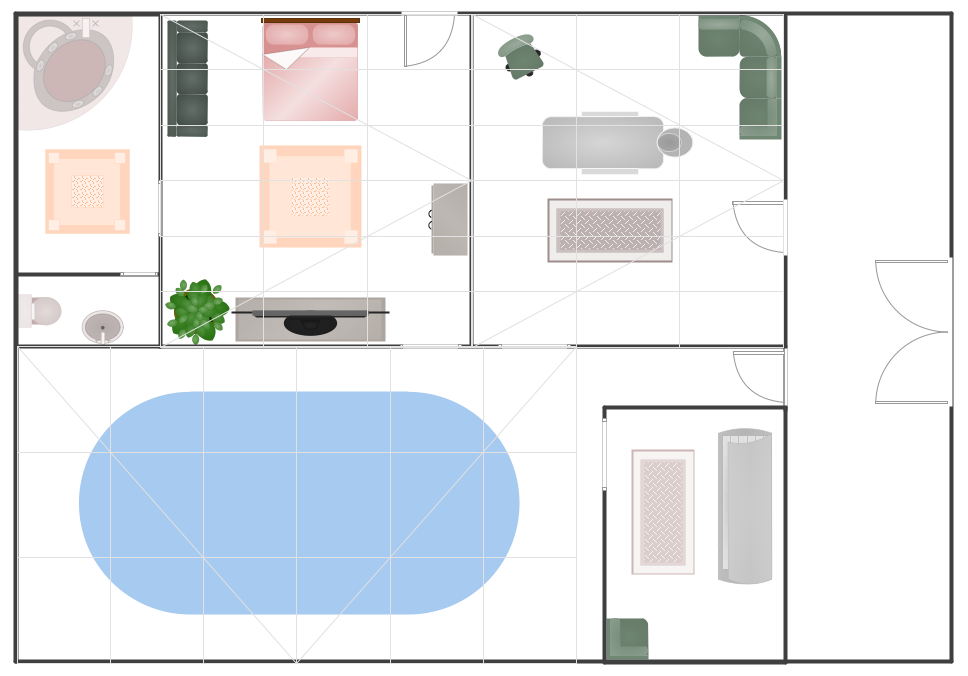Samples / Building Plans / Samples of Gym and Spa Floor Plans
Samples of Gym and Spa Floor Plans
Samples of gym and spa area plans are created using ConceptDraw DIAGRAM diagramming and vector drawing software enhanced with Gym and Spa Area Plans solution from ConceptDraw Solution Park.
ConceptDraw DIAGRAM with Gym and Spa Area Plans solution help architects and building engineers to develop design proposals, communicate ideas and concepts that relate to a design, communicate requirements to a building contractor, record completed work, and make a record of what currently exists.
ConceptDraw DIAGRAM provides export of vector graphic multipage documents into multiple file formats: vector graphics (SVG, EMF, EPS), bitmap graphics (PNG, JPEG, GIF, BMP, TIFF), web documents (HTML, PDF), PowerPoint presentations (PPT), Adobe Flash (SWF).
Tutorials and Solutions:
Video Tutorials: ConceptDraw Solution Park
Sample 1: Gym
Gym and Spa Area Plans sample: Gym.
This example is created using ConceptDraw DIAGRAM diagramming software enhanced with

Sample 2: Spa
Gym and Spa Area Plans sample: Spa.
This example is created using ConceptDraw DIAGRAM diagramming software enhanced with

Sample 3: Gym Layout Plan
Gym and Spa Area Plans sample: Gym layout plan.
This example is created using ConceptDraw DIAGRAM diagramming software enhanced with

Sample 4: Gym Floor Plan
Gym and Spa Area Plans sample: Gym floor plan.
This example is created using ConceptDraw DIAGRAM diagramming software enhanced with

Sample 5: Gym Layout
Gym and Spa Area Plans sample: Gym layout.
This example is created using ConceptDraw DIAGRAM diagramming software enhanced with

Sample 6: Spa Resort
Gym and Spa Area Plans sample: Spa resort.
This example is created using ConceptDraw DIAGRAM diagramming software enhanced with

Sample 7: Dance Studio Floor Plan
Gym and Spa Area Plans sample: Dance studio floor plan.
This example is created using ConceptDraw DIAGRAM diagramming software enhanced with

Sample 8: Fitness Center Floor Plan
Gym and Spa Area Plans sample: Fitness center floor plan.
This example is created using ConceptDraw DIAGRAM diagramming software enhanced with

Sample 9: Nail Room
Gym and Spa Area Plans sample: Nail room.
This example is created using ConceptDraw DIAGRAM diagramming software enhanced with

Sample 10: Fitness Center Layout
Gym and Spa Area Plans sample: Fitness center layout.
This example is created using ConceptDraw DIAGRAM diagramming software enhanced with

All samples are copyrighted CS Odessa's.
Usage of them is covered by Creative Commons “Attribution Non-Commercial No Derivatives” License.
The text you can find at: https://creativecommons.org/licenses/by-nc-nd/3.0