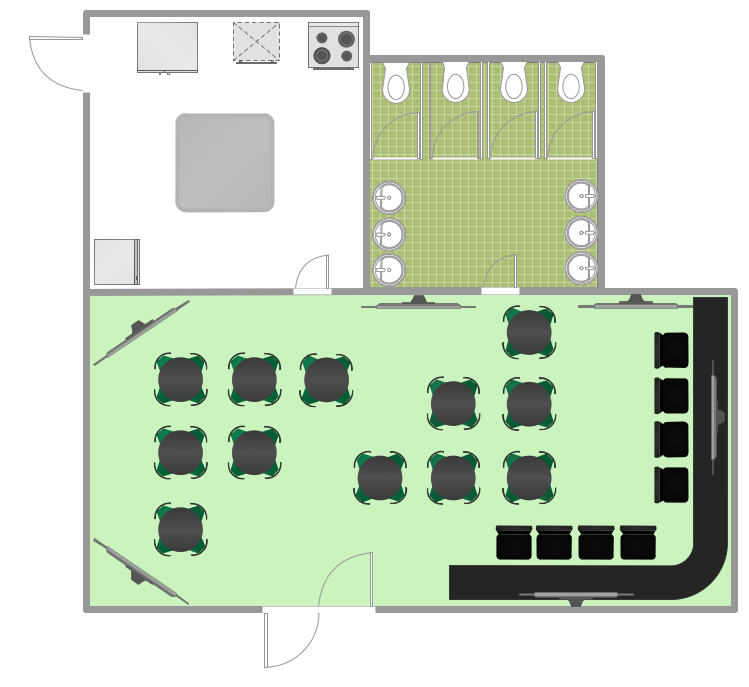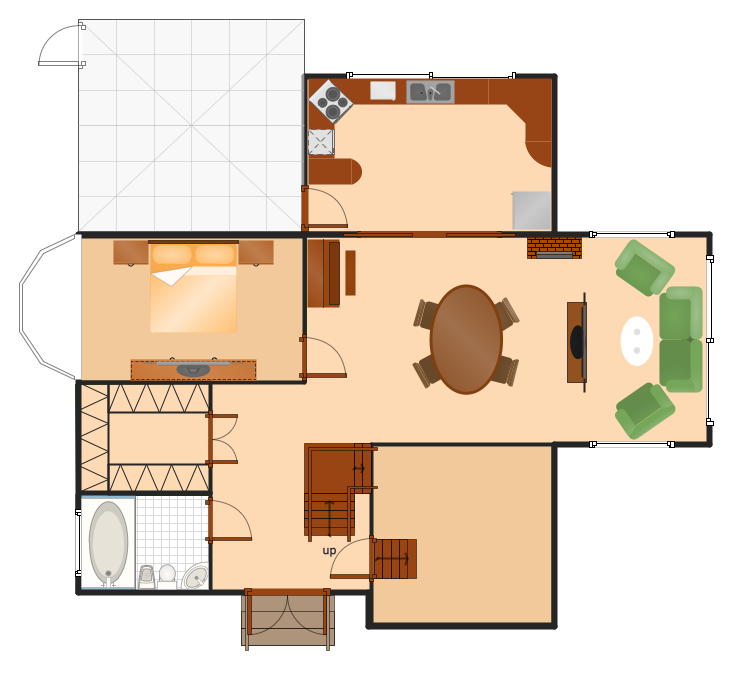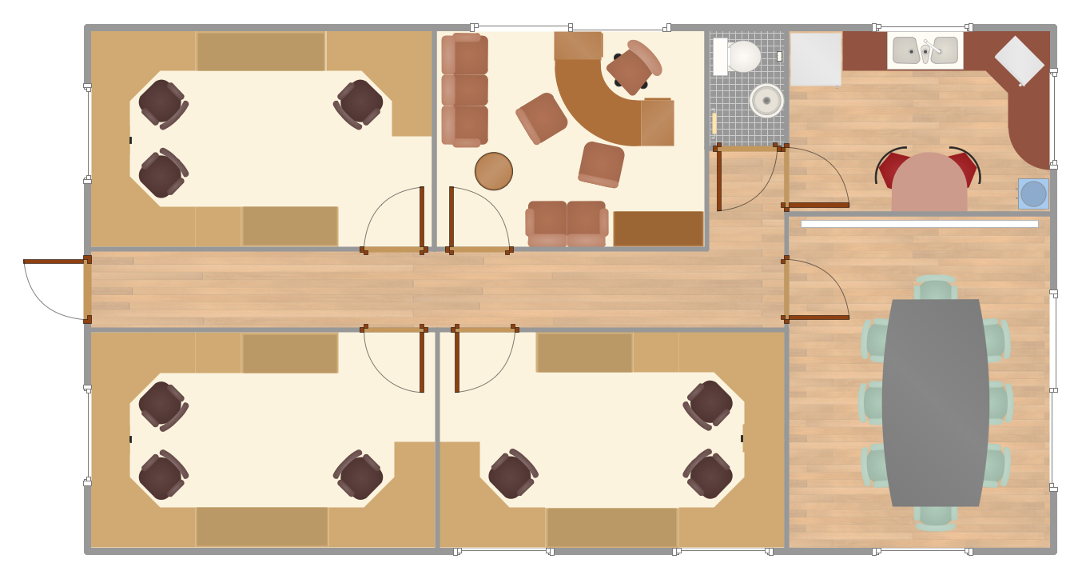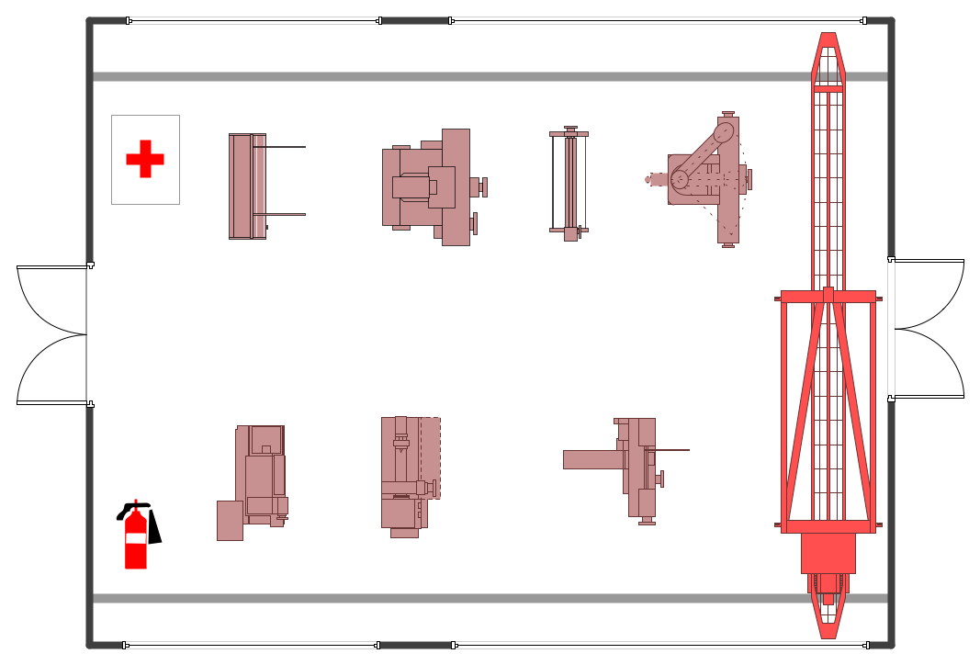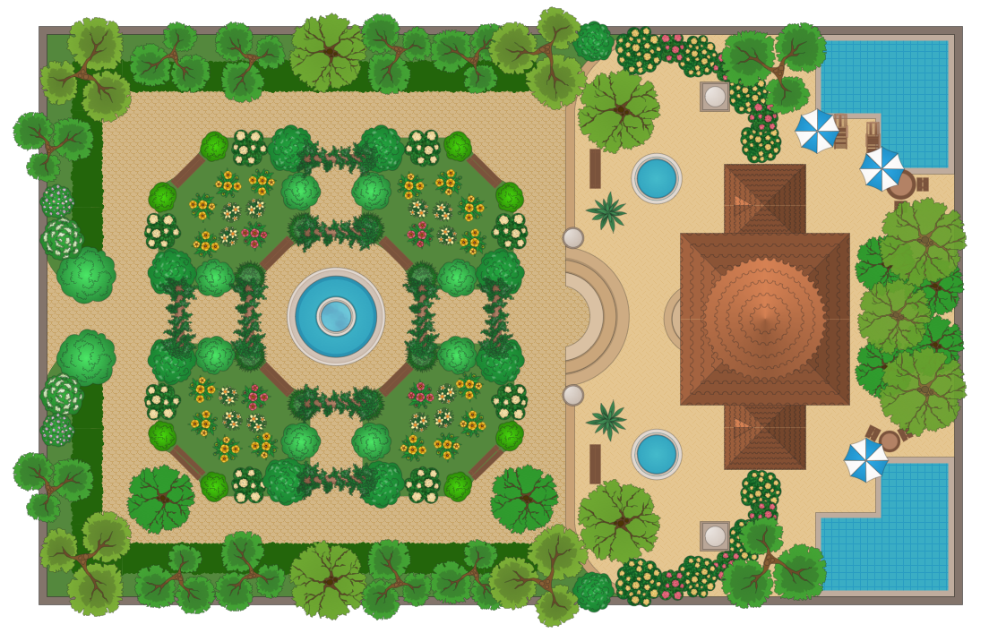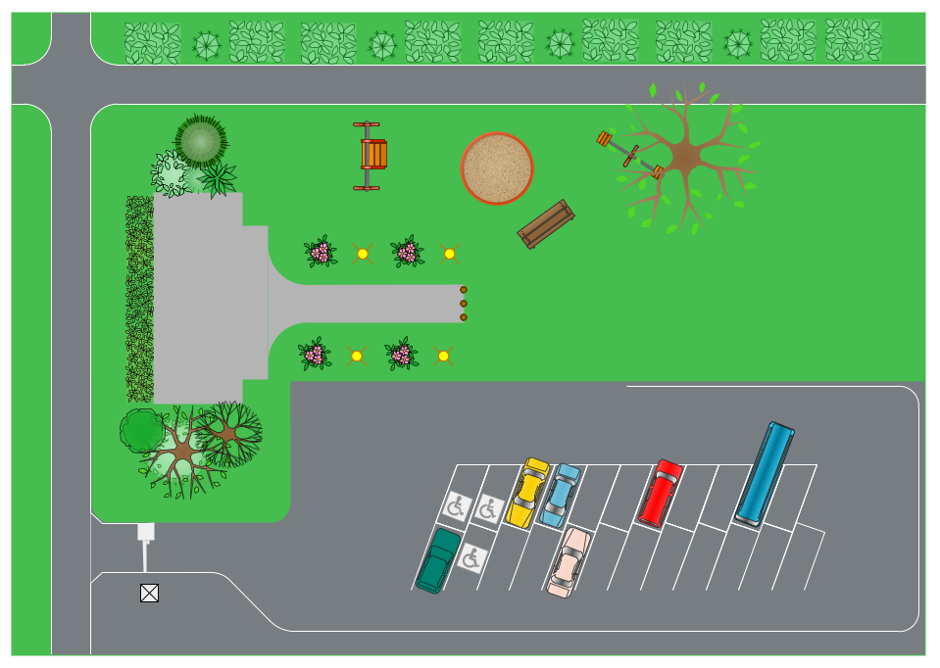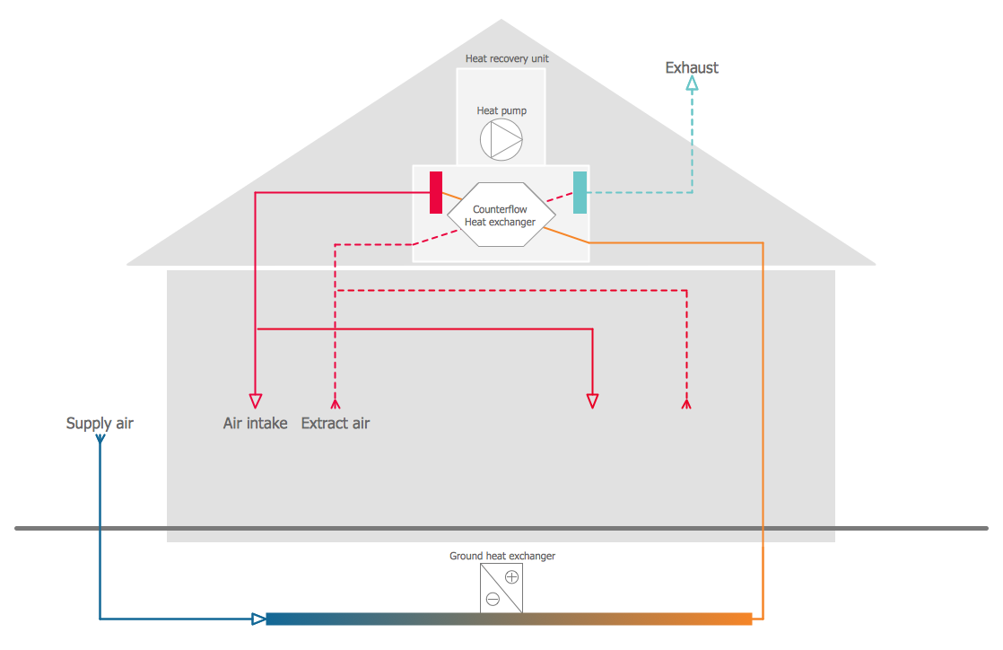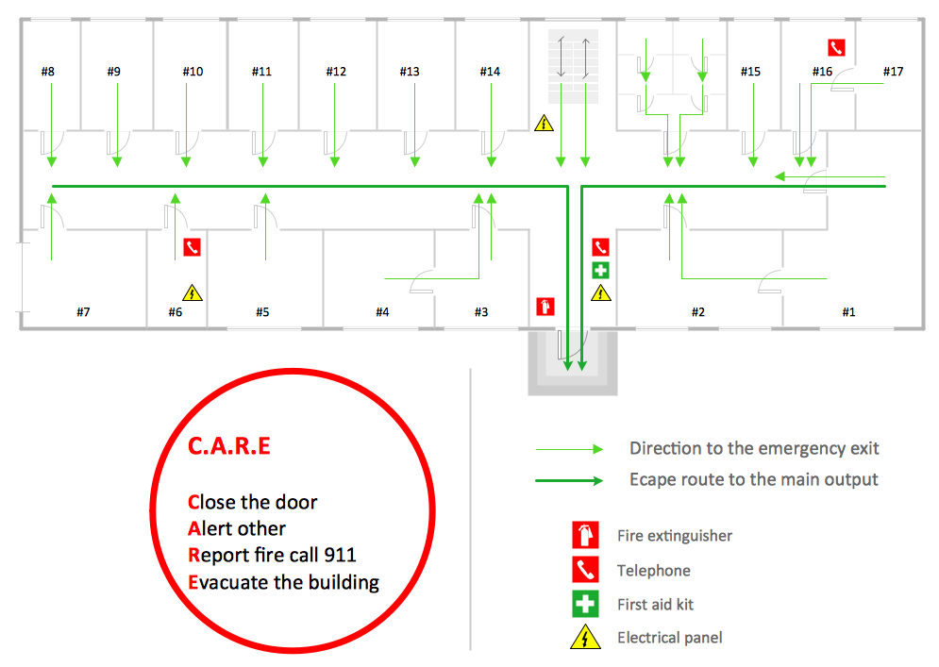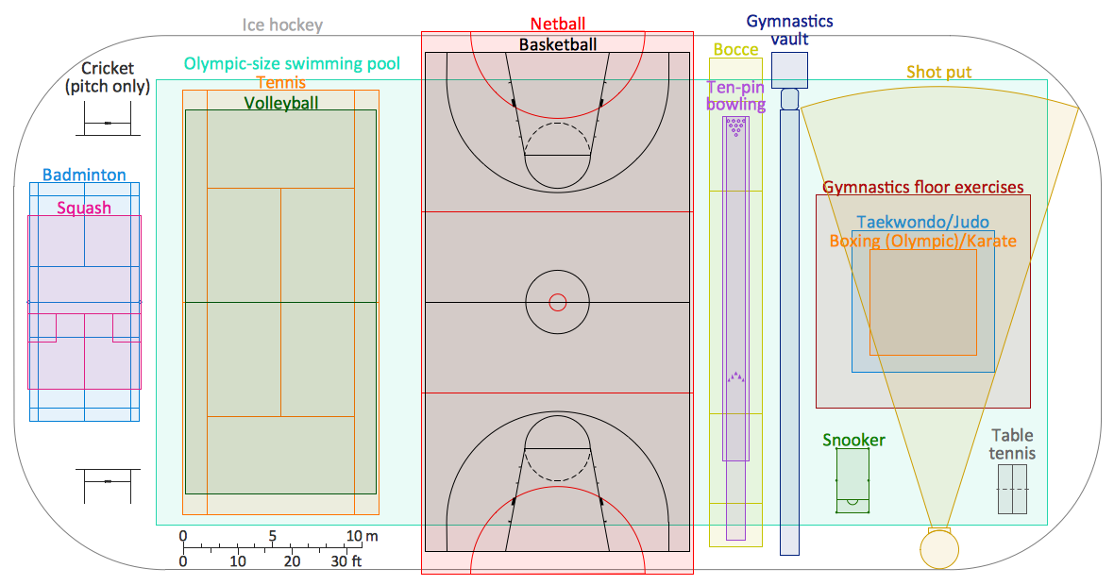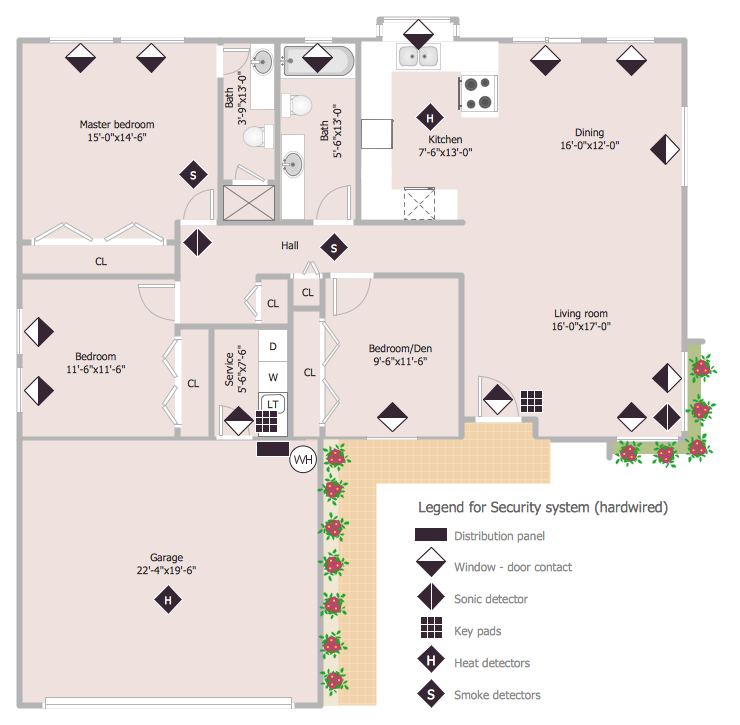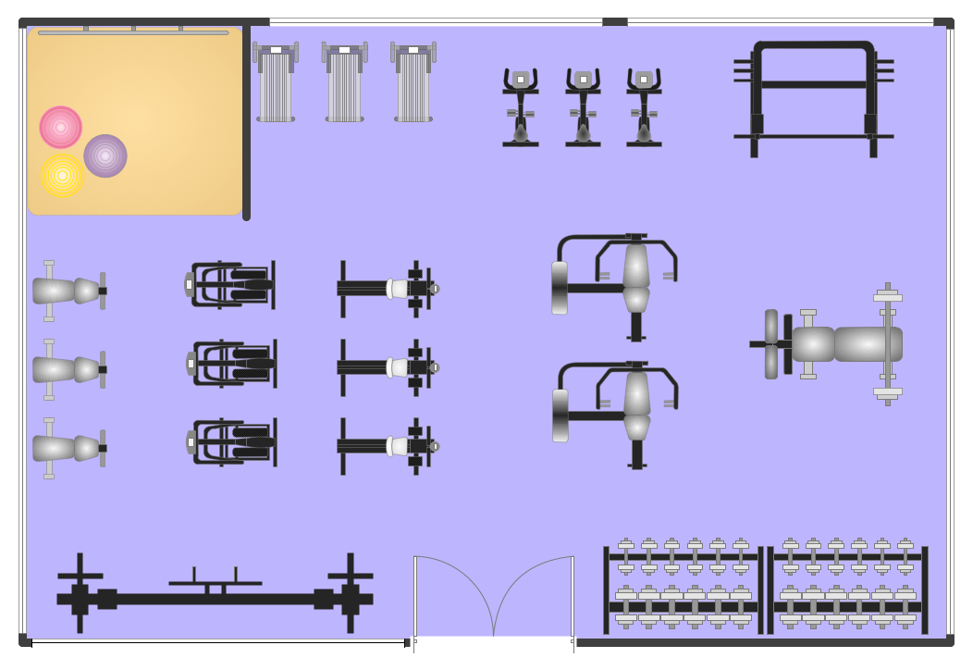Samples / Building Plans
Building Plans
This is the Samples section of the Building Plans area at ConceptDraw Solution Park.
It navigates you to the web pages that contain samples with building plans of different types from the solutions of the Building Plans area.
The Building Plans Solution Park area at ConceptDraw integrated solutions for designing different types of architectural plans, including:
- floor plans for house, cottage, apartment in multistorey building;
- room floor plans and appliance layouts for bedroom, office room, dining room, nursery room, kitchen, bathroom, laundry room, restroom;
- mechanical, electrical, and plumbing (MEP) plans as electric and telecom plan, fire and emergency plan, security and access plan, HVAC (heating, ventilating, and air conditioning) plan, plumbing and piping plan, reflected ceiling plan (RCP);
- floor plans and equipment layouts of commercial buildings as office, factory and warehouse, cafeteria and restaurant, school and university, library and computer lab, gym and day spa;
- seating plans for stadium and arena, theater and cinema, classroom and auditorium, concert hall, banquet hall and conference hall;
- outdoor zone plans as site plans, landscape and garden plans, sports field and pitch plans.
So look at the samples of building plans listed below:
- Electric and Telecom Plans
- Fire and Emergency Plans
- Floor Plans
- Plant Layout Plans
- School and Training Plans
- Seating Plans
- Security and Access Plans
- Site Plans
- Sport Field Plans
- Cafe and Restaurant Floor Plans
- Gym and Spa Area Plans
- HVAC Plans
- Landscape & Garden
- Office Layout Plans
- Plumbing and Piping Plans
- Reflected Ceiling Plans
- Tilt and Turn Windows
