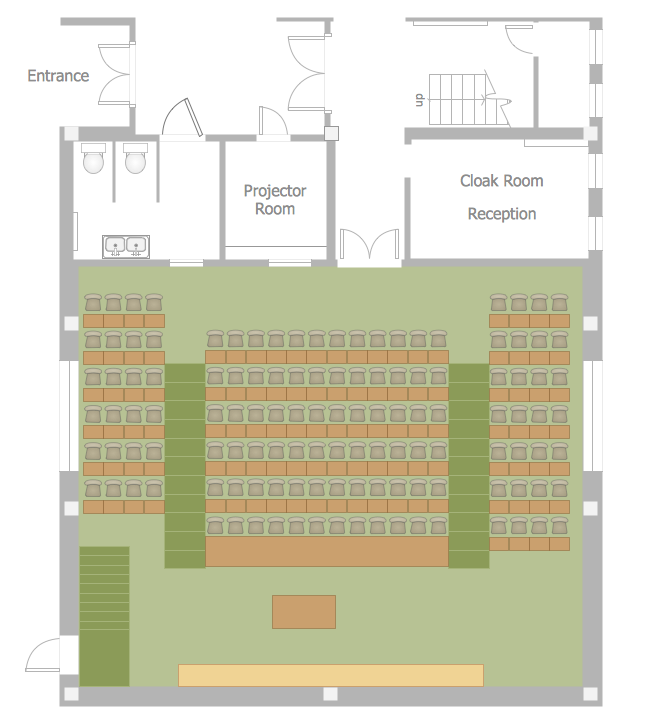Samples / Building Plans / School and Training Plans
School and Training Plans
Tutorials and Solutions:
Video Tutorials: ConceptDraw Solution Park
Solutions: School and Training Plans for ConceptDraw DIAGRAM
Sample 1: Classroom Plan
School and Training Plans sample: Classroom plan.
This example is created using ConceptDraw DIAGRAM diagramming software enhanced with

Sample 2: Classroom Floor Plan
School and Training Plans sample: Classroom floor plan.
This example is created using ConceptDraw DIAGRAM diagramming software enhanced with

Sample 3: Creative Classroom
School and Training Plans sample: Creative classroom.
This example is created using ConceptDraw DIAGRAM diagramming software enhanced with

Sample 4: Classroom Seating Chart — Lecture Theatre Floor Plan
School and Training Plans sample: Lecture theatre floor plan.
This example is created using ConceptDraw DIAGRAM diagramming software enhanced with

Sample 5: Training Classroom Plan
School and Training Plans sample: Training classroom plan.
This example is created using ConceptDraw DIAGRAM diagramming software enhanced with

Sample 6: Conference Rooms Plan
School and Training Plans sample: Conference rooms plan.
This example is created using ConceptDraw DIAGRAM diagramming software enhanced with

Sample 7: IT Training Layout
School and Training Plans sample: IT training layout.
This example is created using ConceptDraw DIAGRAM diagramming software enhanced with

Sample 8: Lecture Center
School and Training Plans sample: Lecture center.
This example is created using ConceptDraw DIAGRAM diagramming software enhanced with

Sample 9: Seminar Rooms Plan
School and Training Plans sample: Seminar Rooms Plan.
This example is created using ConceptDraw DIAGRAM diagramming software enhanced with

Sample 10: Training Rooms Layout
School and Training Plans sample: Training rooms layout.
This example is created using ConceptDraw DIAGRAM diagramming software enhanced with

All samples are copyrighted CS Odessa's.
Usage of them is covered by Creative Commons “Attribution Non-Commercial No Derivatives” License.
The text you can find at: https://creativecommons.org/licenses/by-nc-nd/3.0