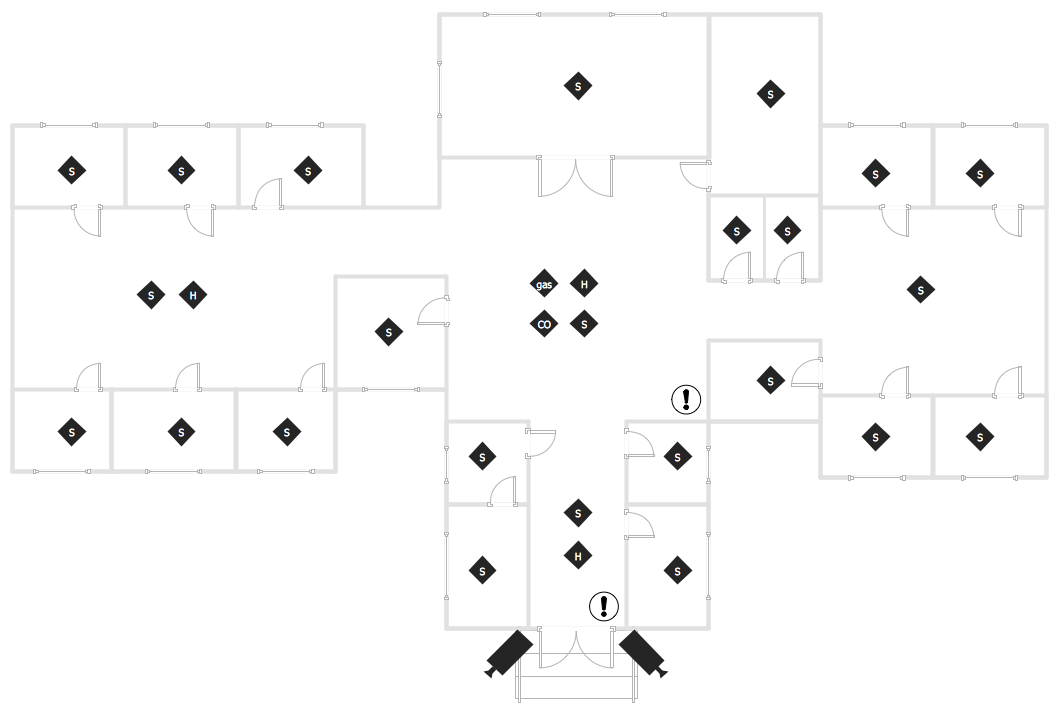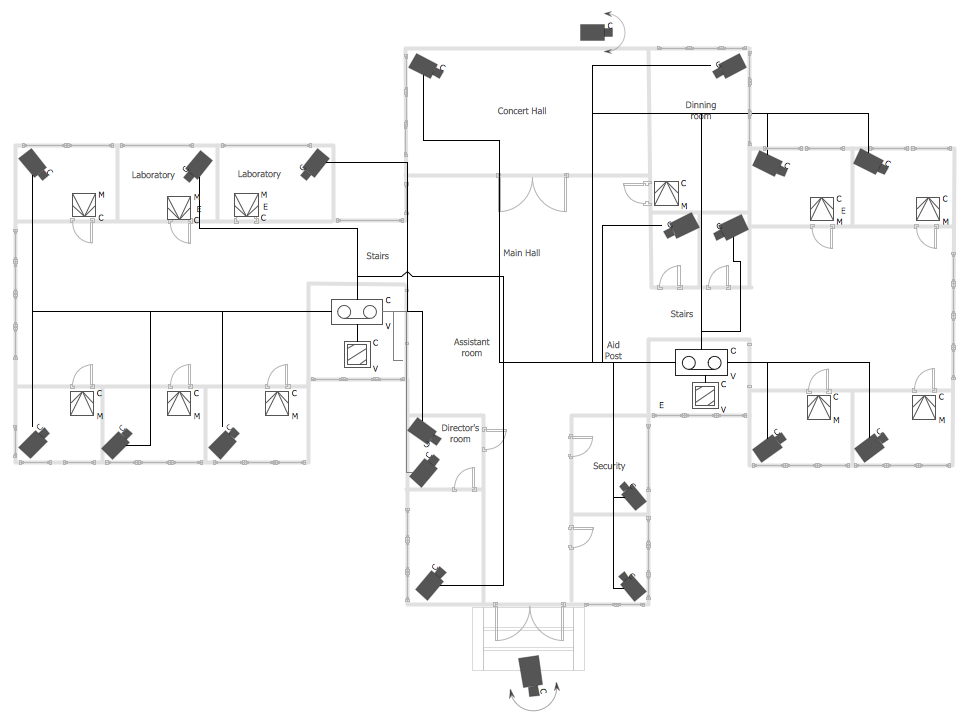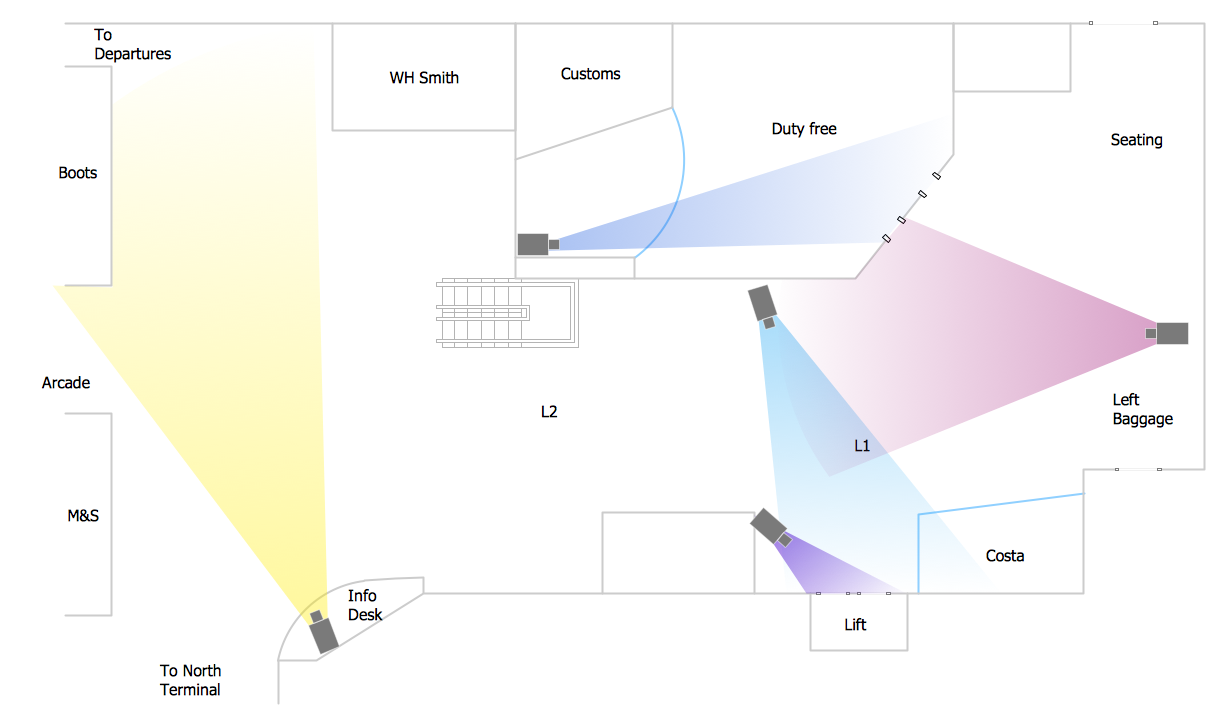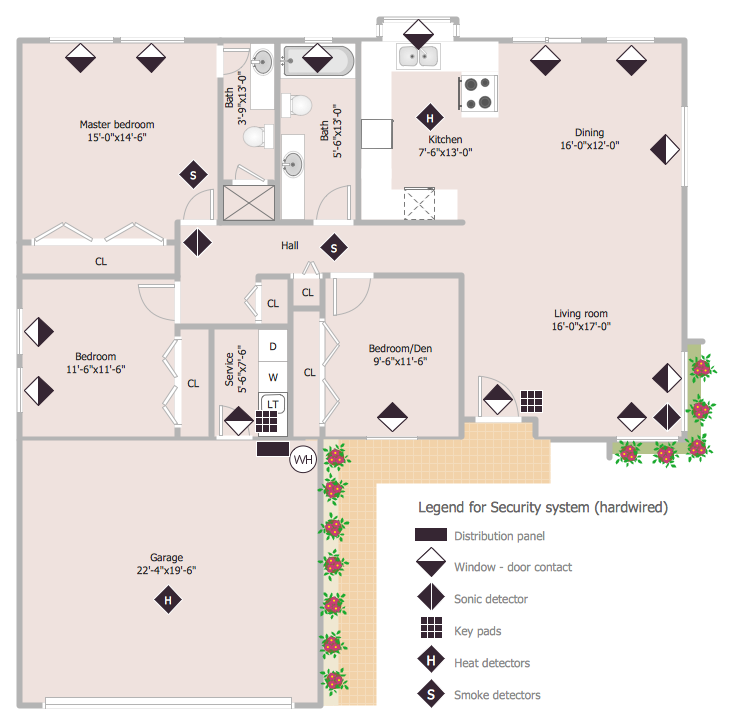Samples / Building Plans / Security and Access Plans
Security and Access Plans
Tutorials and Solutions:
Video Tutorials: ConceptDraw Solution Park
Solutions: Security and Access Plans for ConceptDraw DIAGRAM
Sample 1: Smoke Alarm Plan
Security and Access Plans sample: Smoke alarm plan.
This example is created using ConceptDraw DIAGRAM diagramming software enhanced with

Sample 2: CCTV System Plan — Video Surveillance
Security and Access Plans sample: Video surveillance.
This example is created using ConceptDraw DIAGRAM diagramming software enhanced with

Sample 3: Camera Layout Schematic
Security and Access Plans sample: Camera layout schematic.
This example is created using ConceptDraw DIAGRAM diagramming software enhanced with

Sample 4: Security System Floor Plan
Security and Access Plans sample: Security system floor plan.
This example is created using ConceptDraw DIAGRAM diagramming software enhanced with

Sample 5: Security System Plan
Security and Access Plans sample: Security system plan.
This example is created using ConceptDraw DIAGRAM diagramming software enhanced with

All samples are copyrighted CS Odessa's.
Usage of them is covered by Creative Commons “Attribution Non-Commercial No Derivatives” License.
The text you can find at: https://creativecommons.org/licenses/by-nc-nd/3.0