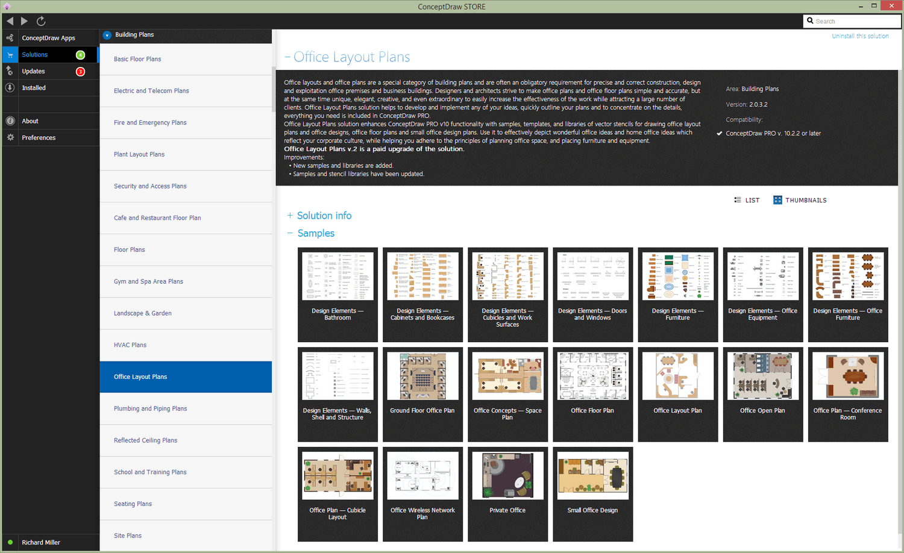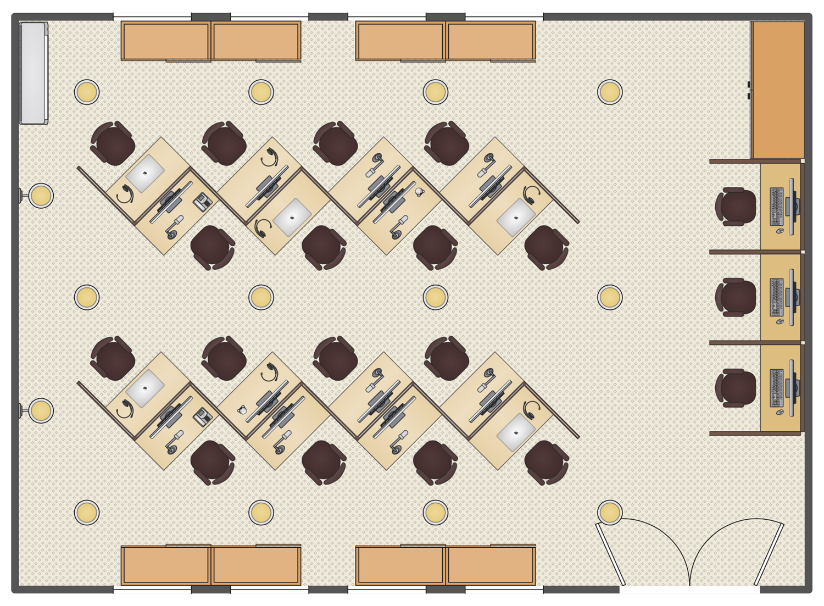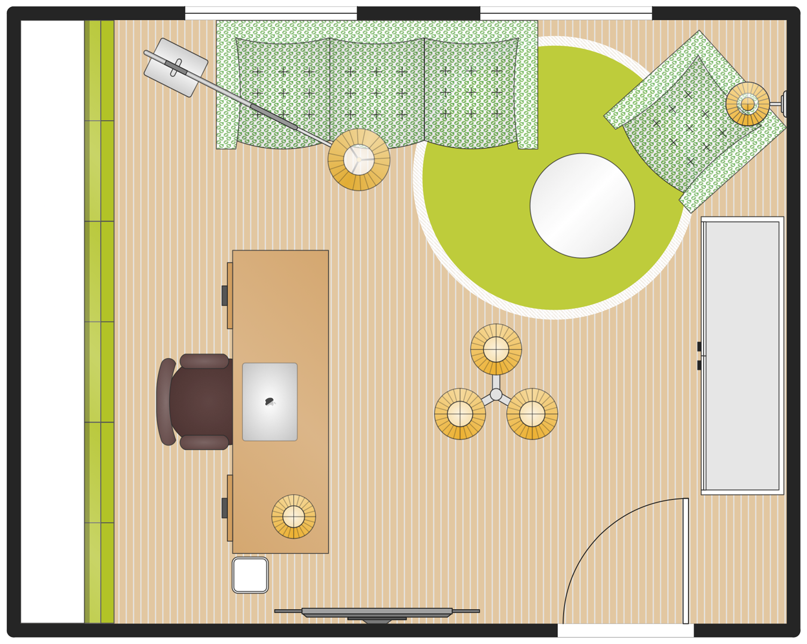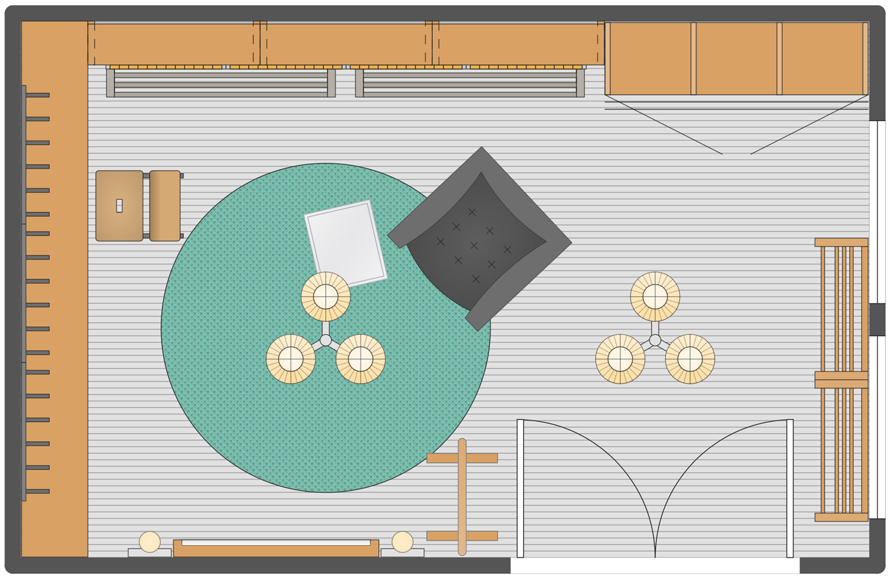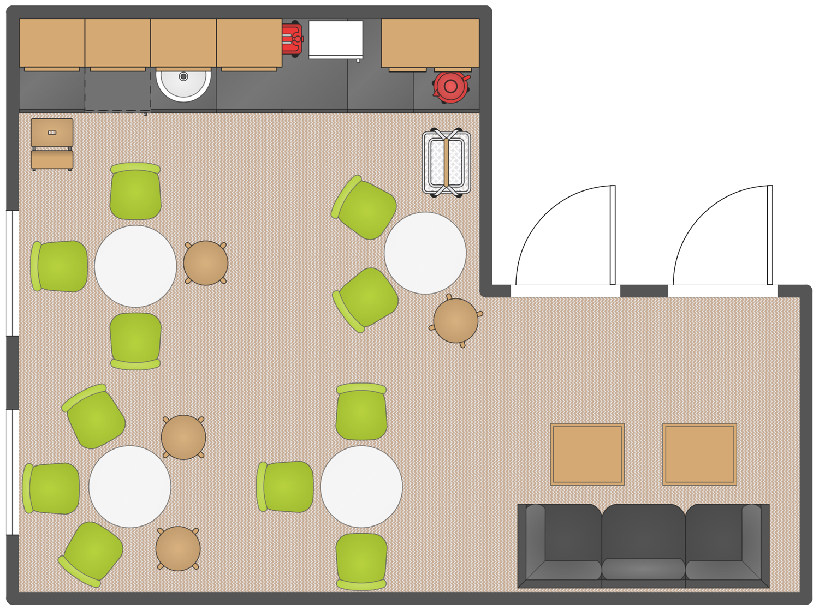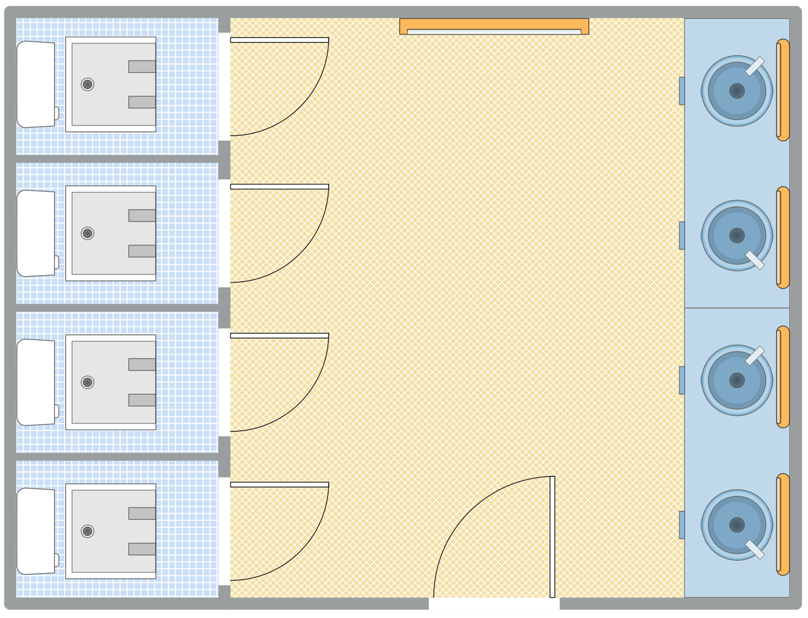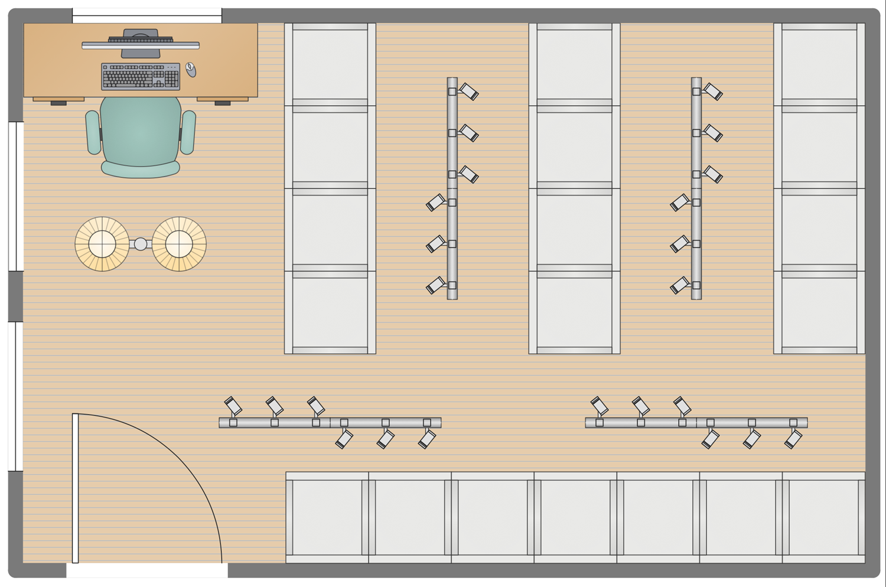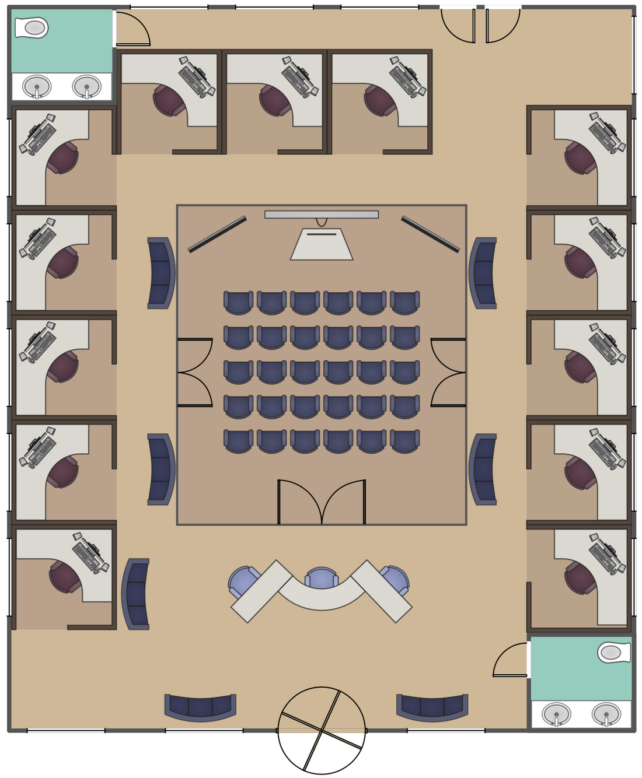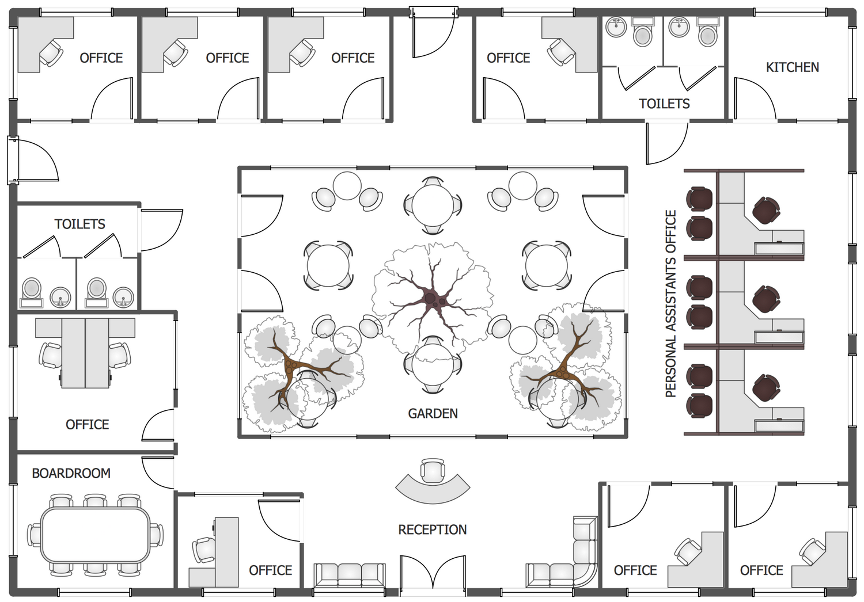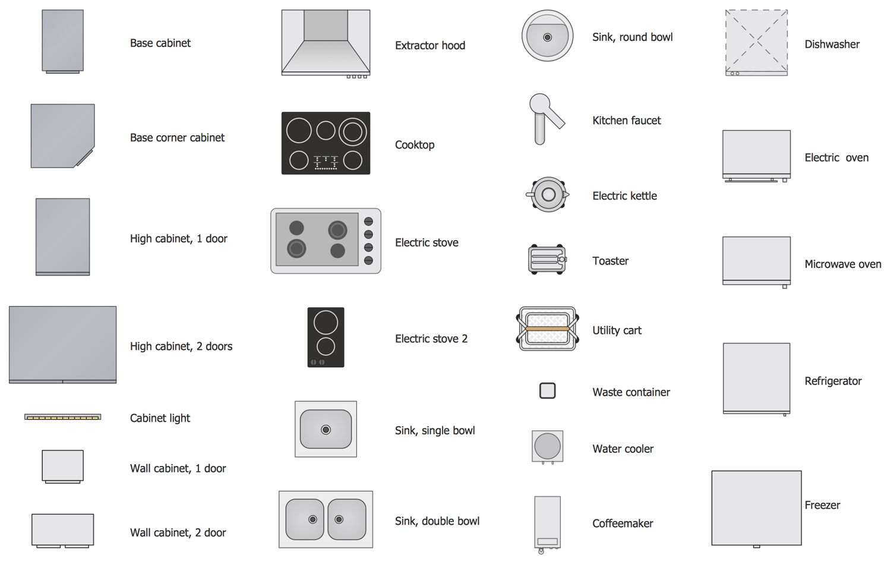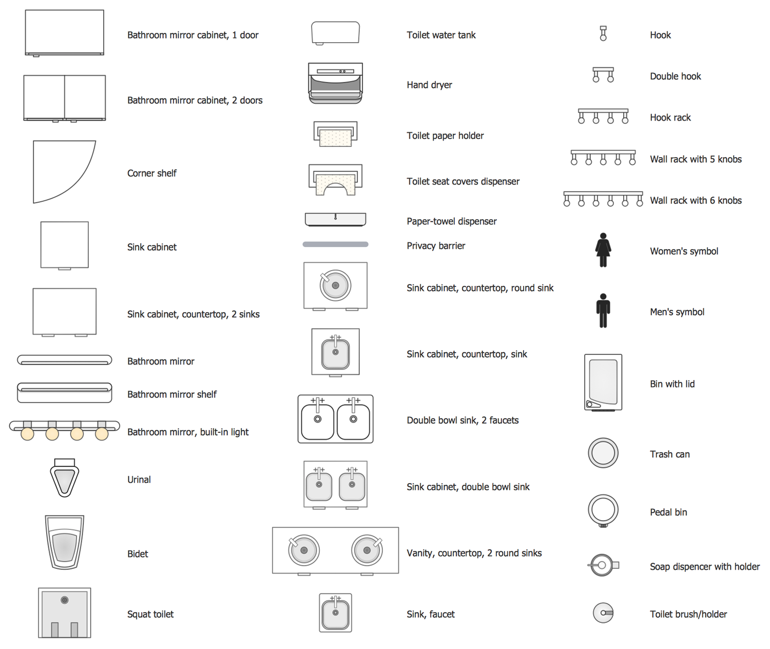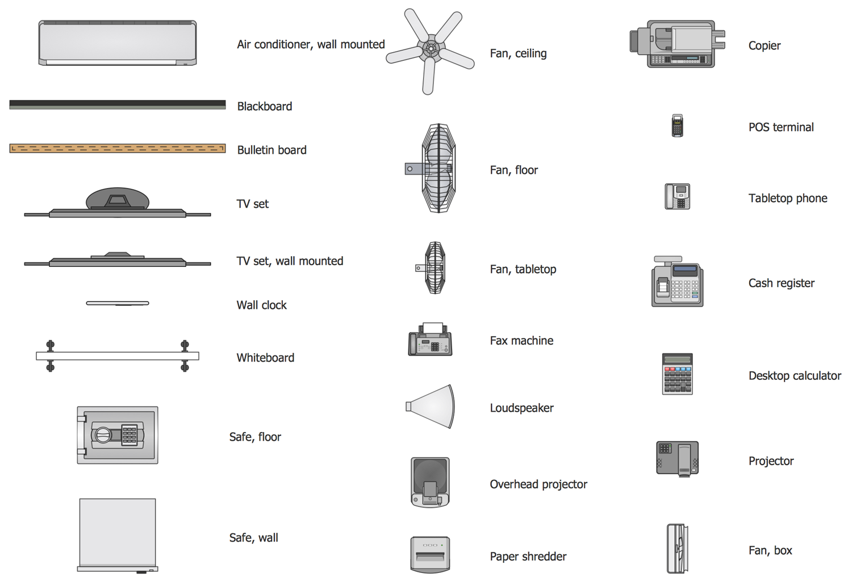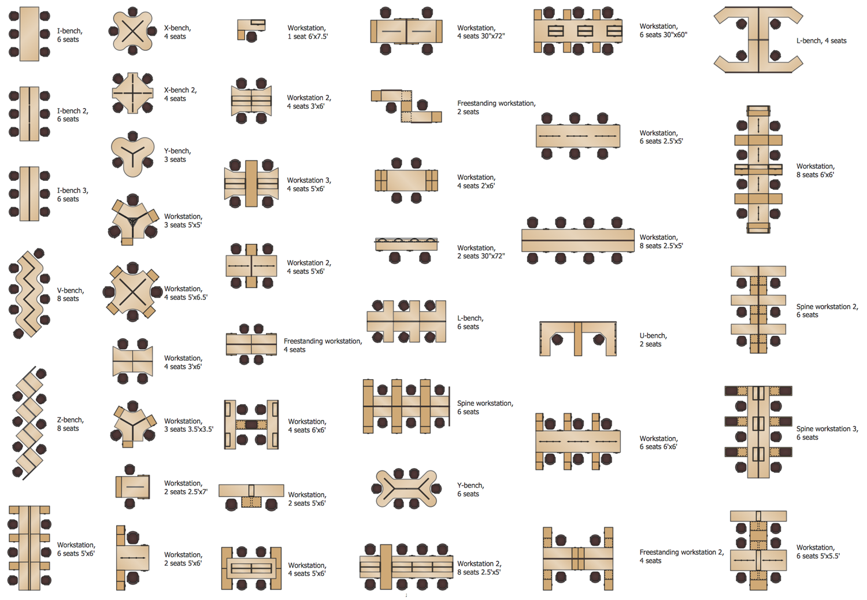- Electric and Telecom Plans Free
- Fire and Emergency Plans Free
- Floor Plans Free
- Plant Layout Plans Free
- School and Training Plans Free
- Seating Plans Free
- Security and Access Plans Free
- Site Plans Free
- Sport Field Plans Free
- Office Layout Plans $25
- Business Process Diagrams Free
- Business Process Mapping Free
- Classic Business Process Modeling Free
- Cross-Functional Flowcharts Free
- Event-driven Process Chain Diagrams Free
- IDEF Business Process Diagrams Free
- Logistics Flow Charts Free
- Workflow Diagrams Free
- ConceptDraw Dashboard for Facebook Free
- Mind Map Exchange Free
- MindTweet Free
- Note Exchange Free
- Project Exchange Free
- Social Media Response Free
- Active Directory Diagrams Free
- AWS Architecture Diagrams Free
- Azure Architecture Free
- Cisco Network Diagrams Free
- Cisco Networking Free
- Cloud Computing Diagrams Free
- Computer Network Diagrams Free
- Google Cloud Platform Free
- Interactive Voice Response Diagrams Free
- Network Layout Floor Plans Free
- Network Security Diagrams Free
- Rack Diagrams Free
- Telecommunication Network Diagrams Free
- Vehicular Networking Free
- Wireless Networks Free
- Comparison Dashboard Free
- Composition Dashboard Free
- Correlation Dashboard Free
- Frequency Distribution Dashboard Free
- Meter Dashboard Free
- Spatial Dashboard Free
- Status Dashboard Free
- Time Series Dashboard Free
- Basic Circle-Spoke Diagrams Free
- Basic Circular Arrows Diagrams Free
- Basic Venn Diagrams Free
- Block Diagrams Free
- Concept Maps Free
- Family Tree Free
- Flowcharts Free
- Basic Area Charts Free
- Basic Bar Graphs Free
- Basic Divided Bar Diagrams Free
- Basic Histograms Free
- Basic Line Graphs Free
- Basic Picture Graphs Free
- Basic Pie Charts Free
- Basic Scatter Diagrams Free
- Aerospace and Transport Free
- Artwork Free
- Audio, Video, Media Free
- Business and Finance Free
- Computers and Communications Free
- Holiday Free
- Manufacturing and Maintenance Free
- Nature Free
- People Free
- Presentation Clipart Free
- Safety and Security Free
- Analog Electronics Free
- Audio and Video Connectors Free
- Basic Circuit Diagrams Free
- Chemical and Process Engineering Free
- Digital Electronics Free
- Electrical Engineering Free
- Electron Tube Circuits Free
- Electronic Block Diagrams Free
- Fault Tree Analysis Diagrams Free
- GHS Hazard Pictograms Free
- Home Automation and Wiring Free
- Mechanical Engineering Free
- One-line Diagrams Free
- Power Сircuits Free
- Specification and Description Language (SDL) Free
- Telecom and AV Circuits Free
- Transport Hazard Pictograms Free
- Data-driven Infographics Free
- Pictorial Infographics Free
- Spatial Infographics Free
- Typography Infographics Free
- Calendars Free
- Decision Making Free
- Enterprise Architecture Diagrams Free
- Fishbone Diagrams Free
- Organizational Charts Free
- Plan-Do-Check-Act (PDCA) Free
- Seven Management and Planning Tools Free
- SWOT and TOWS Matrix Diagrams Free
- Timeline Diagrams Free
- Australia Map Free
- Continent Maps Free
- Directional Maps Free
- Germany Map Free
- Metro Map Free
- UK Map Free
- USA Maps Free
- Customer Journey Mapping Free
- Marketing Diagrams Free
- Matrices Free
- Pyramid Diagrams Free
- Sales Dashboard Free
- Sales Flowcharts Free
- Target and Circular Diagrams Free
- Cash Flow Reports Free
- Current Activities Reports Free
- Custom Excel Report Free
- Knowledge Reports Free
- MINDMAP Reports Free
- Overview Reports Free
- PM Agile Free
- PM Dashboards Free
- PM Docs Free
- PM Easy Free
- PM Meetings Free
- PM Planning Free
- PM Presentations Free
- PM Response Free
- Resource Usage Reports Free
- Visual Reports Free
- House of Quality Free
- Quality Mind Map Free
- Total Quality Management TQM Diagrams Free
- Value Stream Mapping Free
- Astronomy Free
- Biology Free
- Chemistry Free
- Language Learning Free
- Mathematics Free
- Physics Free
- Piano Sheet Music Free
- Android User Interface Free
- Class Hierarchy Tree Free
- Data Flow Diagrams (DFD) Free
- DOM Tree Free
- Entity-Relationship Diagram (ERD) Free
- EXPRESS-G data Modeling Diagram Free
- IDEF0 Diagrams Free
- iPhone User Interface Free
- Jackson Structured Programming (JSP) Diagrams Free
- macOS User Interface Free
- Object-Role Modeling (ORM) Diagrams Free
- Rapid UML Free
- SYSML Free
- Website Wireframe Free
- Windows 10 User Interface Free
Office Layout Plans
Office layouts and office plans are a special category of building plans and are often an obligatory requirement for precise and correct construction, design and exploitation of the office premises and business buildings. Designers and architects strive to make their office plans and office floor plans simple and accurate and at the same time unique, elegant, creative, and even extraordinary to easily increase the effectiveness of the work, while attracting a lot of clients.
Office Layout Plans Solution allows developing and implementing any of your ideas regarding the layout and design of your office space, the furniture placement within it, the layout of lighting equipment and decorative elements. It allows you quickly outline your plans and concentrate on the details. Everything that you need for office layout design is included in ConceptDraw DIAGRAM software.
Office Layout Plans Solution enhances ConceptDraw DIAGRAM functionality with samples, templates, and libraries of vector stencils for drawing the Office layout plans, Office designs, Office floor plans, Office space plans, Small office design plans, Home office plans, Private office plans, and many other designs. Use it to effectively depict the wonderful office ideas and home office ideas reflecting your corporate culture, while helping you adhere to the principles of planning the office space, and placing furniture and equipment.
Office Layout Plans Solution is the best tool for all architects, constructors, designers and interior designers, builders, engineers, technical specialists, managers and team leaders, teachers and students of construction and design specialties.
-
Buy this solution $25 -
Solution Requirements - This solution requires the following products to be installed:
ConceptDraw DIAGRAM v18 - This solution requires the following products to be installed:
-
Compatibility - Sonoma (14), Sonoma (15)
MS Windows 10, 11 - Sonoma (14), Sonoma (15)
-
Support for this Solution -
Helpdesk
The Office Layout Plan solution contains 22 examples and 15 libraries containing 450 vector graphics and icons, to allow you to create professional-looking documents.
Design Elements — Office Accessories
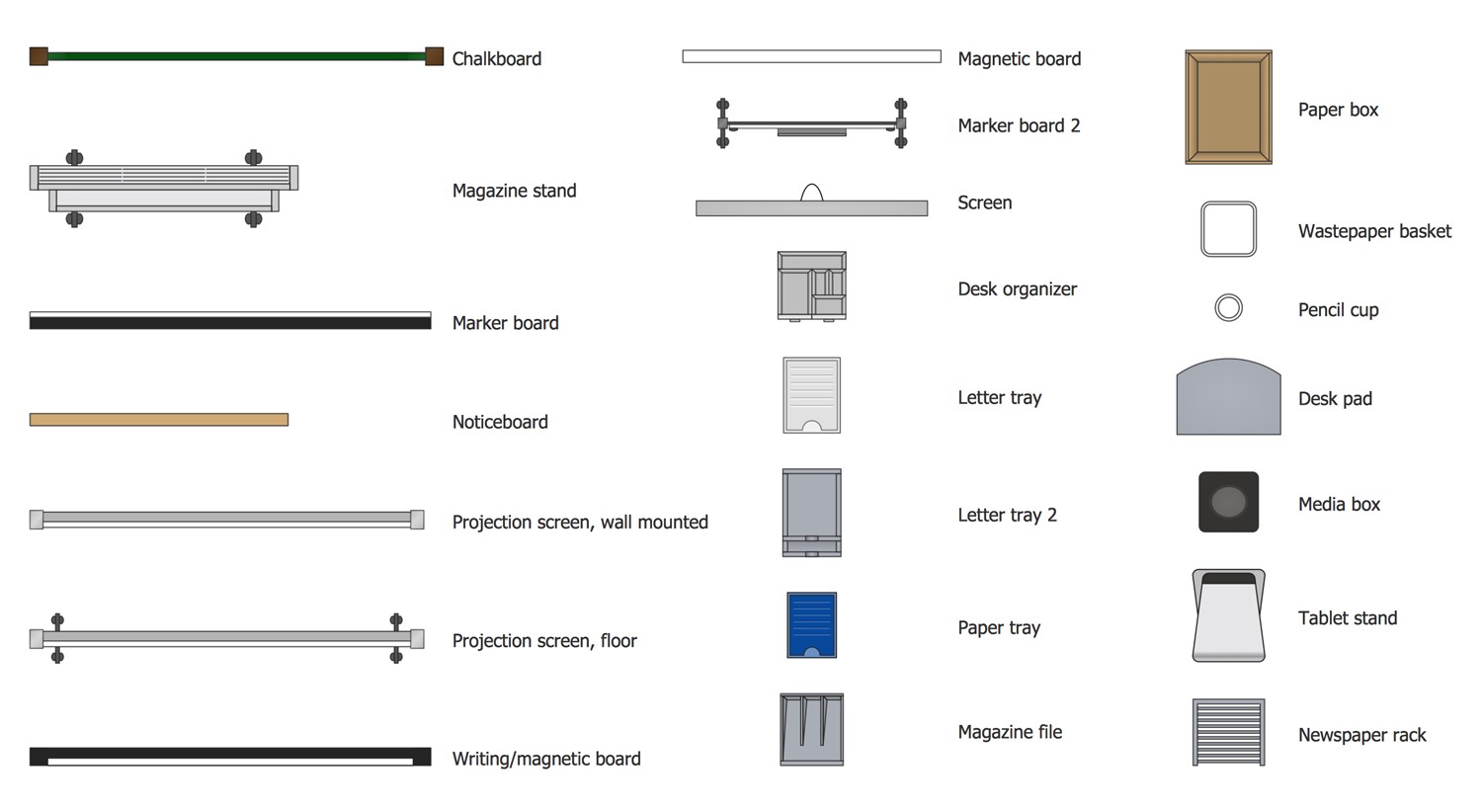
Design Elements — Cubicle Privacy Panels
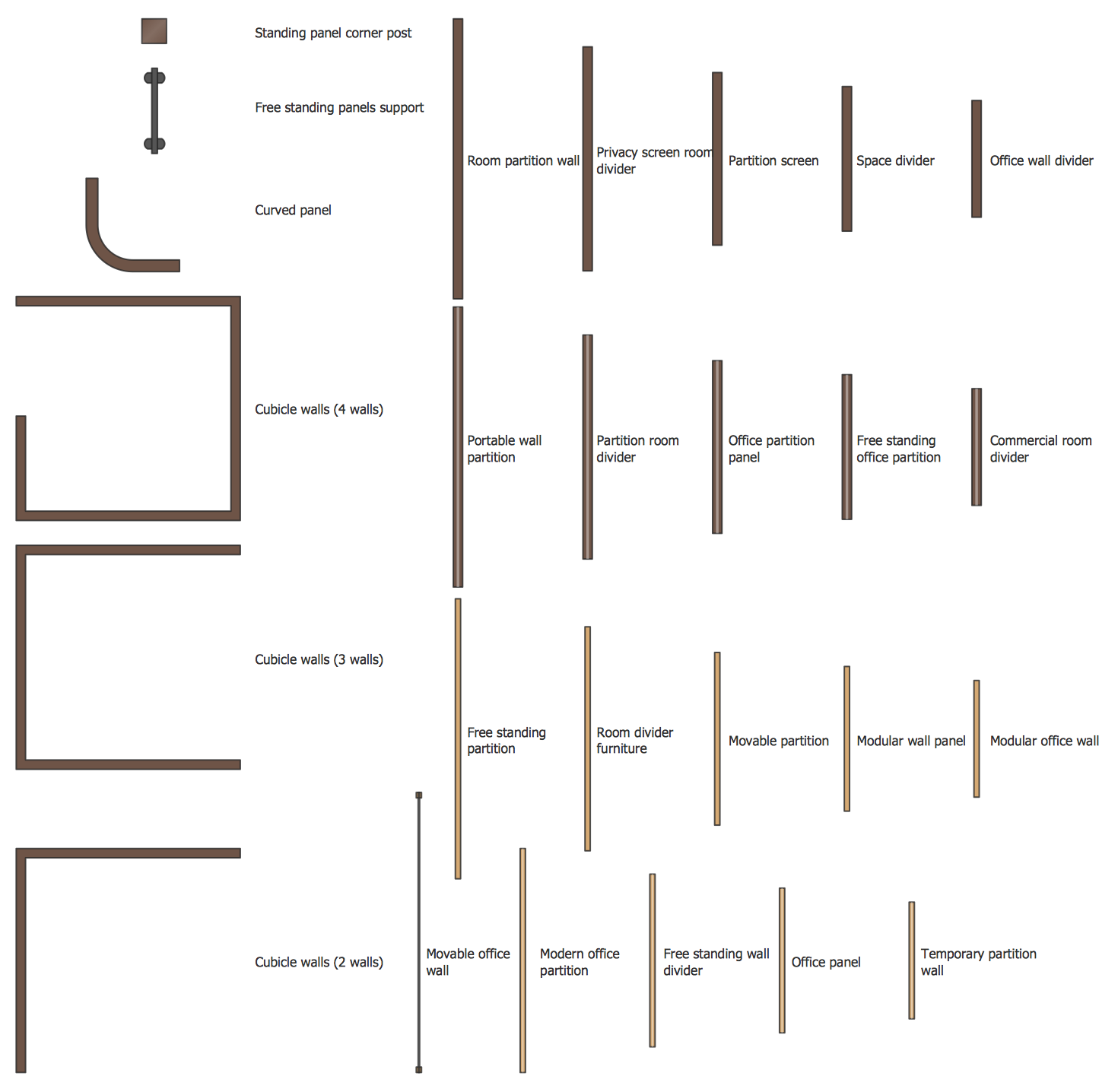
Design Elements — Cubicles Workstations
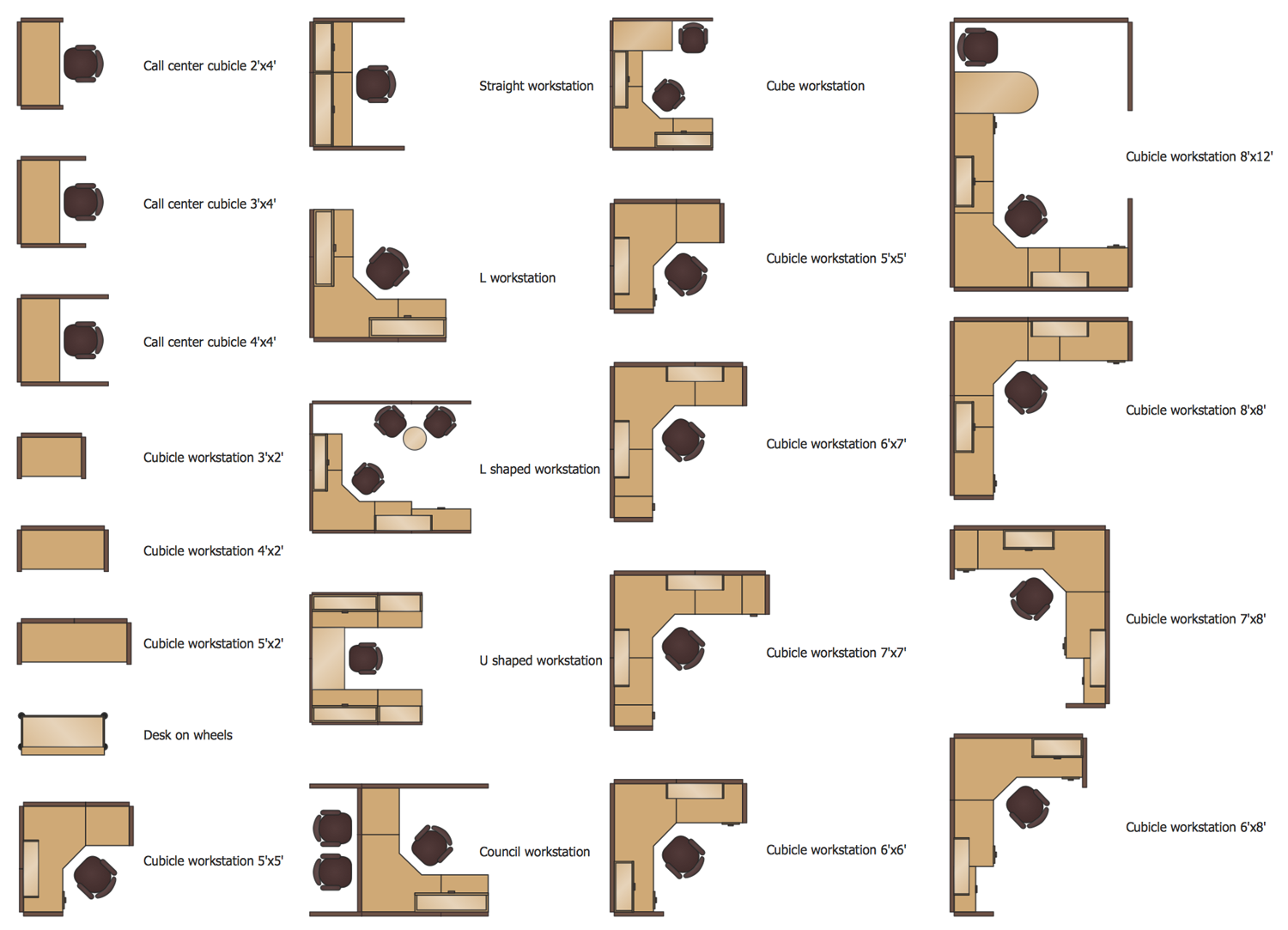
Design Elements — Cubicle Work Surfaces
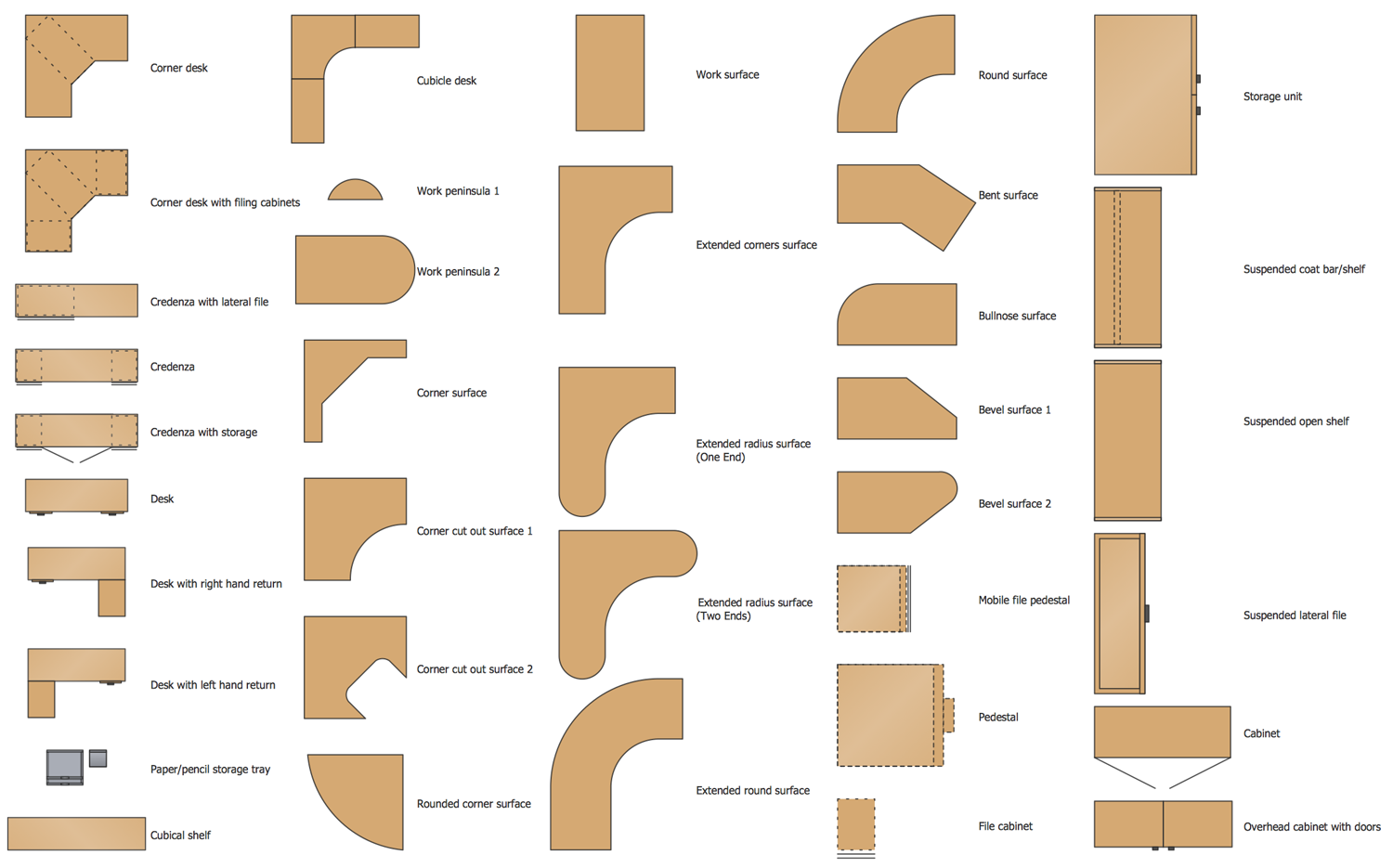
Design Elements — Office Chairs and Sofas
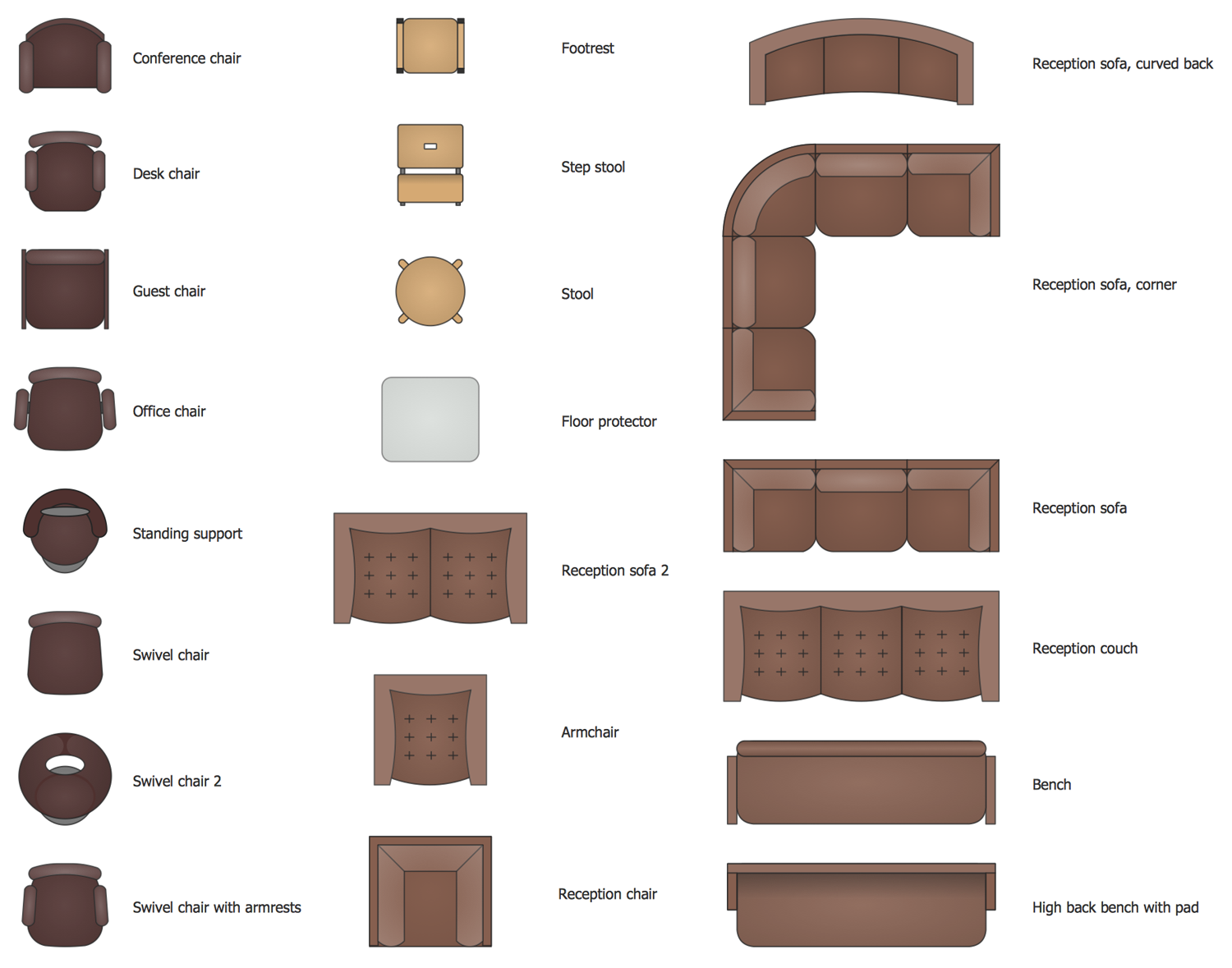
Design Elements — Office Computer Equipment
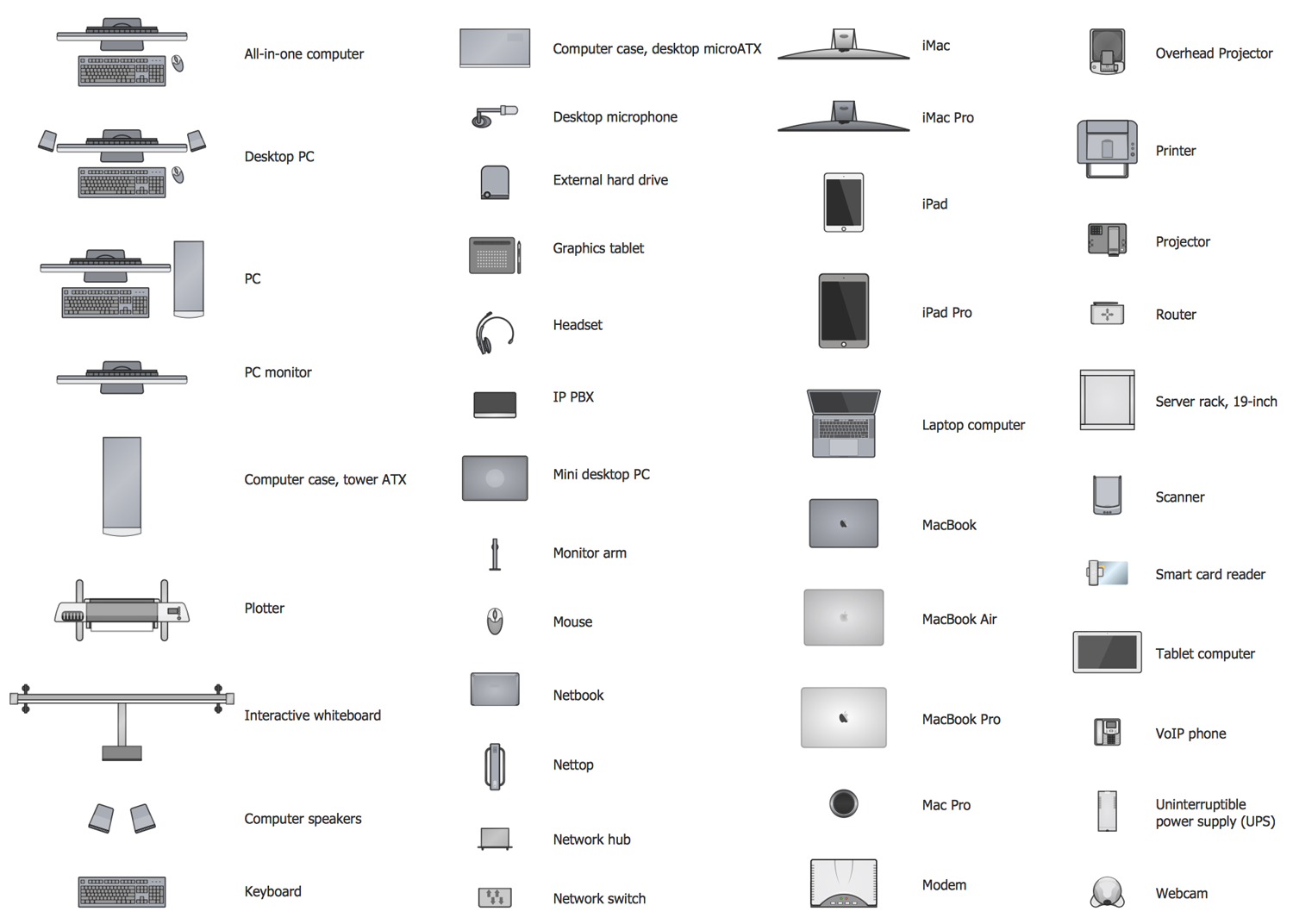
Design Elements — Office Desks and Tables
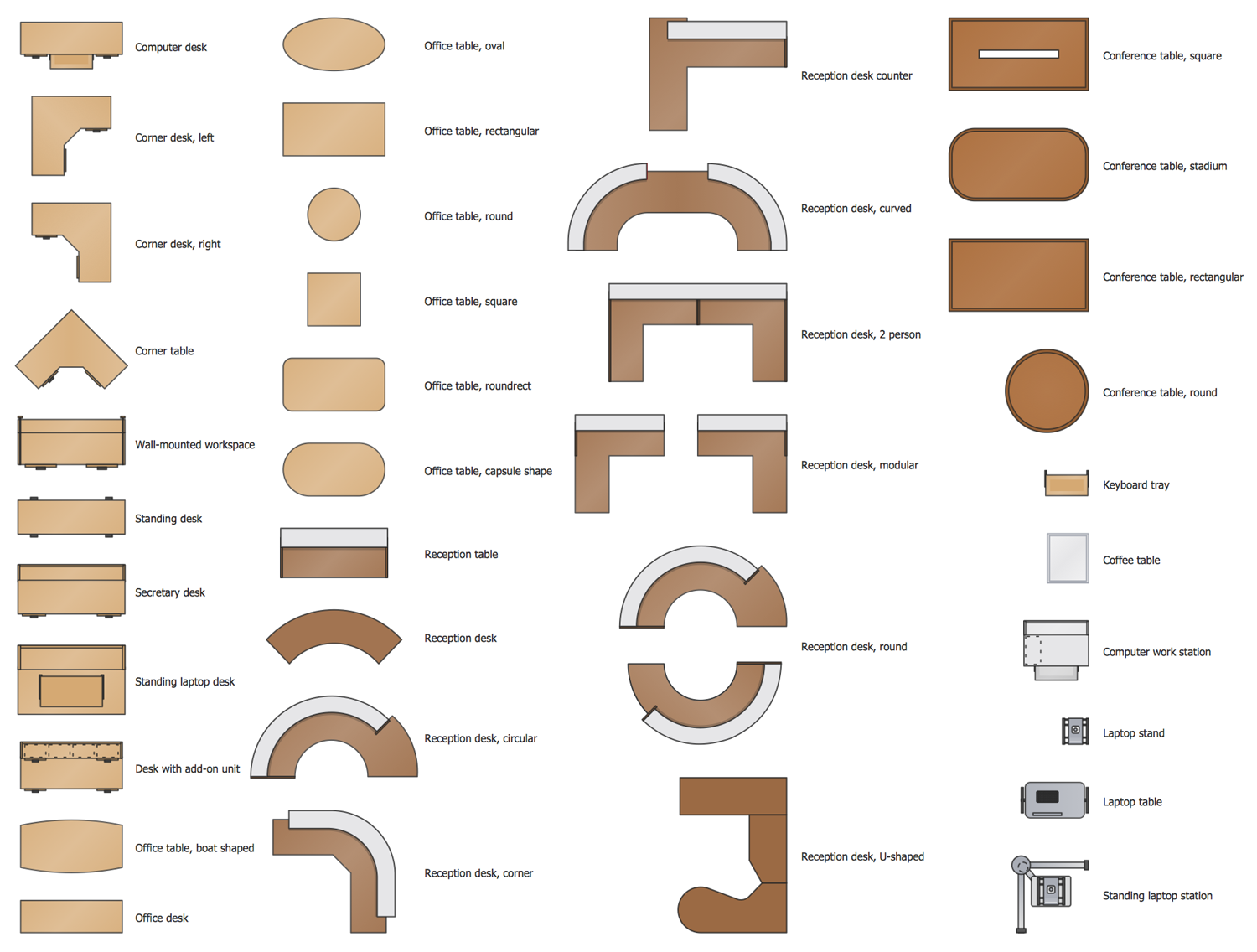
Design Elements — Office Dining Room
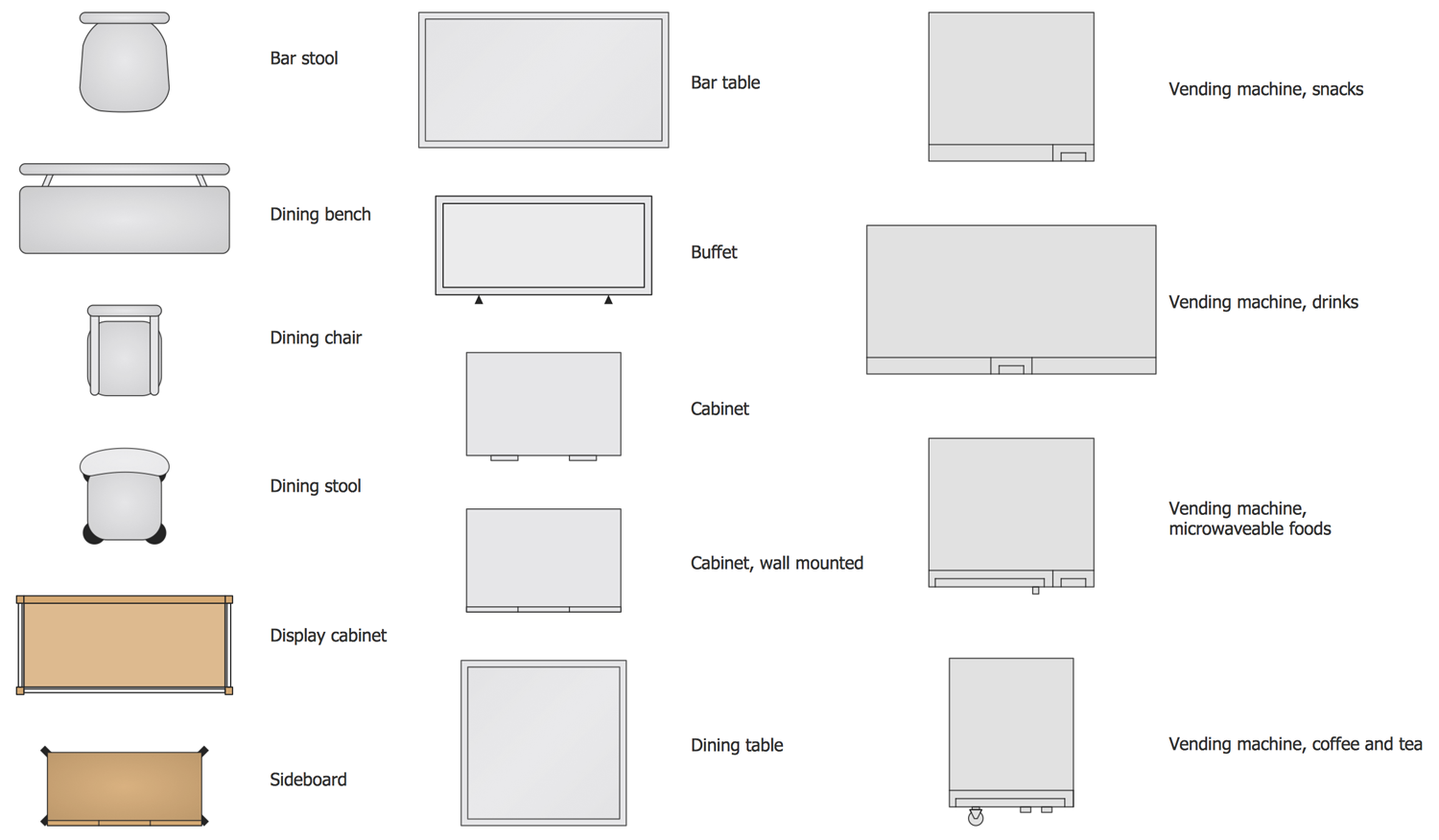
Office Layout Plans Examples
There are a few samples that you see on this page which were created in the ConceptDraw DIAGRAM application by using the Office Layout Plans solution. Some of the solution's capabilities as well as the professional results which you can achieve are all demonstrated here on this page.
All source documents are vector graphic documents which are always available for modifying, reviewing and/or converting to many different formats, such as MS PowerPoint, PDF file, MS Visio, and many other graphic ones from the ConceptDraw Solution Park or ConceptDraw STORE. The Office Layout Plans solution is available to all ConceptDraw DIAGRAM users to get installed and used while working in the ConceptDraw DIAGRAM diagramming and drawing software.
Example 1: Office Plan — Conference Room
This diagram was created in ConceptDraw DIAGRAM using the combination of libraries from the Office Layout Plans Solution. An experienced user spent 5 minutes creating this sample.
This sample shows a conference hall interior, the placement of furniture and lighting equipment. The conference hall, named also the conference room or the meeting room is a special room at the office or other building intended for providing the meetings, conferences, or other singular business events. Typically, this premise includes the minimum of furniture items, such as chairs, tables, blackboard, overhead lighting equipment, and frequently some other equipment, such as projectors, sound system, or some other. The interior design should be kept in a simple style and pleasant color gamma, contributing to the working mood. Using the powerful drawing tools and predesigned vector objects from the Office Layout Solution for ConceptDraw DIAGRAM software, you can quickly and easily represent any of your office layout ideas, private office layout ideas, home office ideas, or home office design ideas. Inspire and imagine, represent your ideas, and draw your office plans easily and with pleasure!
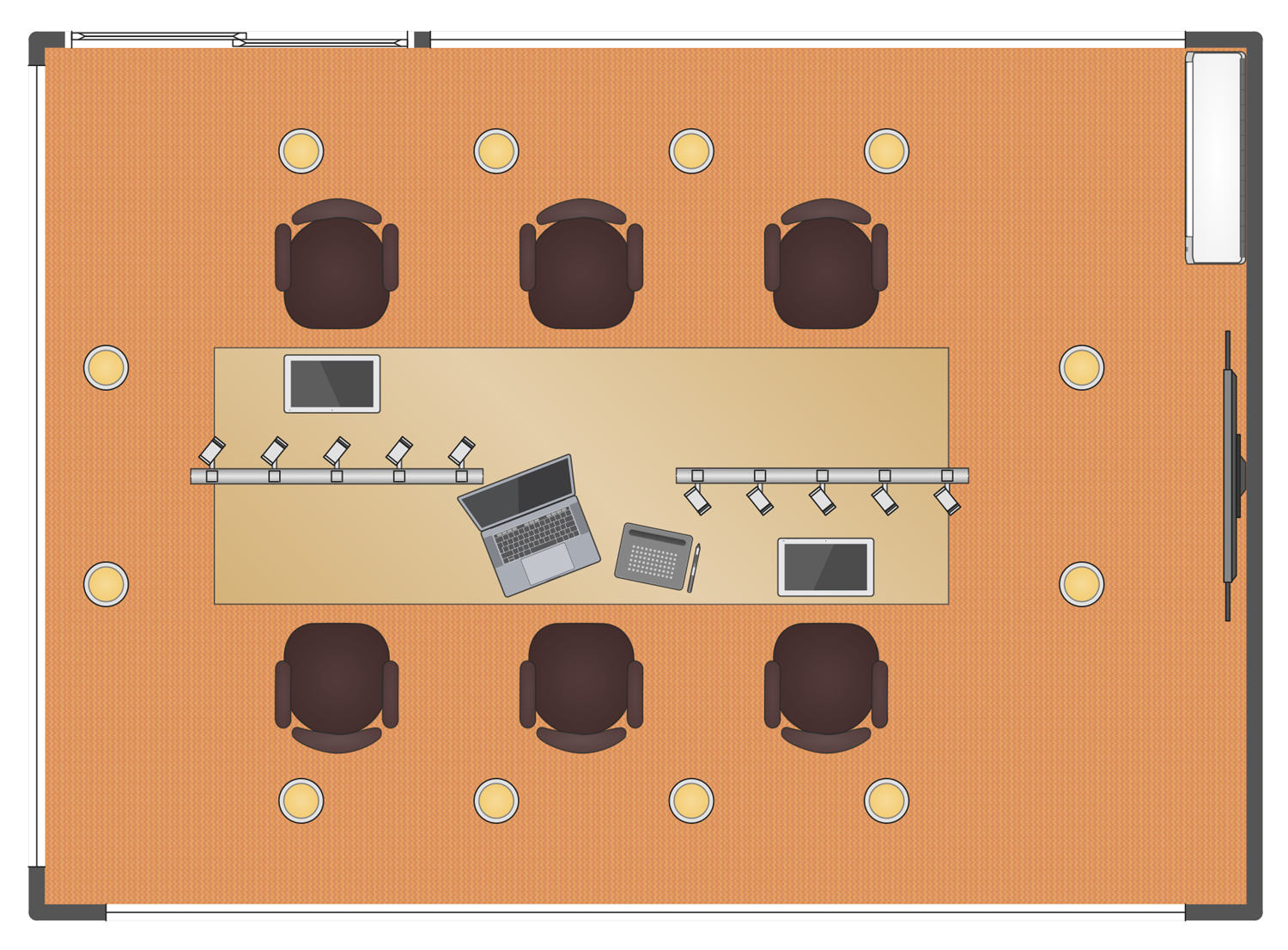
Example 2: Cubicles Plan
This diagram was created in ConceptDraw DIAGRAM using the combination of libraries from the Office Layout Plans Solution. An experienced user spent 10 minutes creating this sample.
Grouping staff in teams often provides the best results for the inter-office communication and/or supervision, and in most cases is a key factor in office layout design. Quite often, it is justified to divide the office space with the help of cubicles, that are partially enclosed office workspaces separated from the neighboring workspaces by not tall partitions and allow fencing the workers from the unnecessary sights, noises, conversations and other distracting factors inherent for an open office workspace. This method contributes for better concentration of the employees' attention and so, for achievement the better working results. This document is an example of an office cubicle layout. It shows the arrangement of cubicles, the furniture inside the cubicles, the tables and chairs, also office supplies and office equipment. There is also a shared space and the furniture of general use on this diagram, as well as the lightening equipment arranged in a strict form.
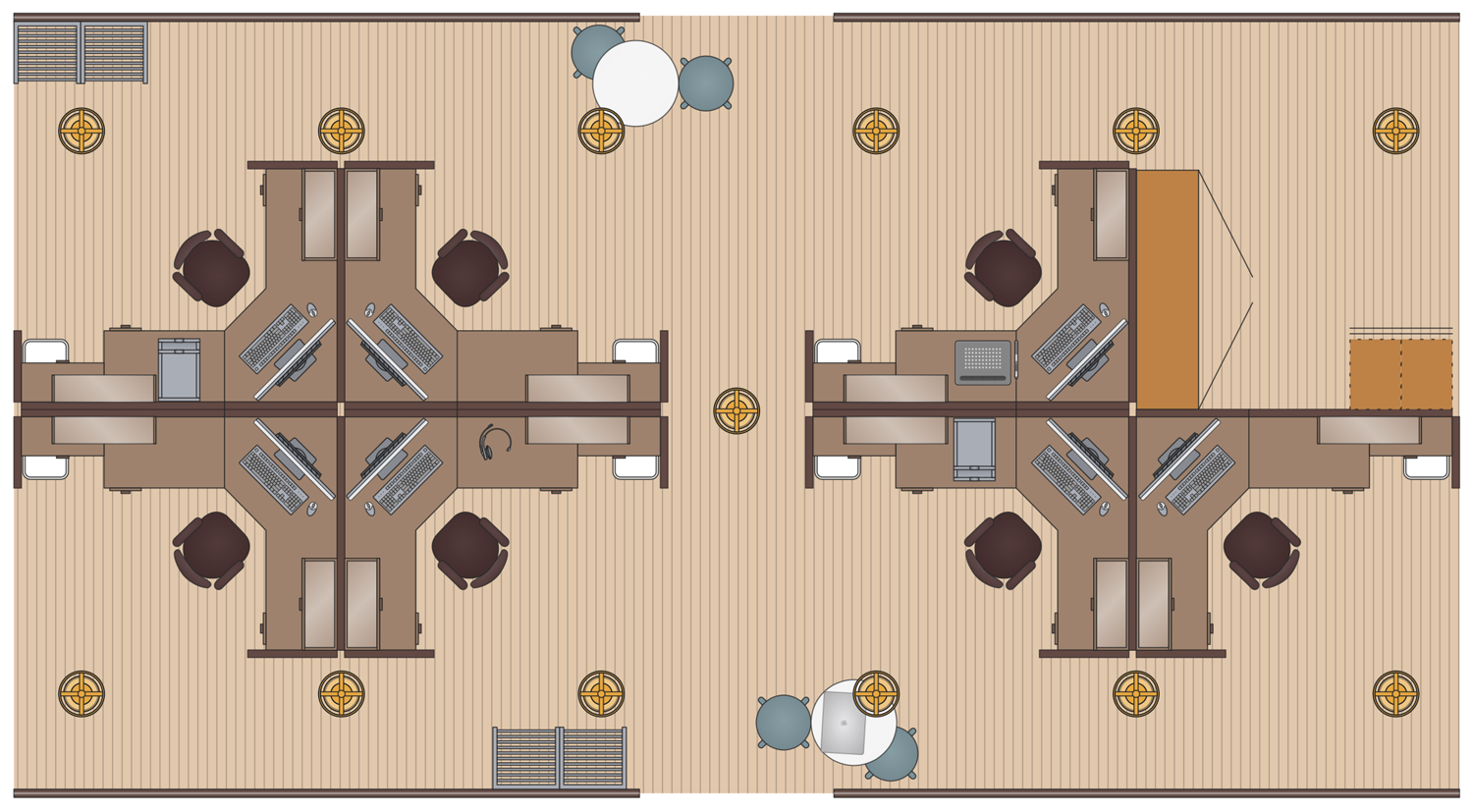
Example 3: Office Layout Plan
This diagram was created in ConceptDraw DIAGRAM using the combination of libraries from the Office Layout Plans Solution. An experienced user spent 20 minutes creating this sample.
This example illustrates the design plan of a quite large office. The office floor plans and office layout designs of any detailization should provide an environment suitable for the business needs of the organization. This office layout floorplan visually depicts the workplaces design and the furniture layout. Irrespective of that where your office is located, in a small building, in a large office building, at home, in a business center, at the factory, or in any other building, and what its floorplan is, thanks to ConceptDraw DIAGRAM software and Office Layout Plans Solution from the ConceptDraw Solution Park, you can always think-out and easily represent on the plan your office interior design to the slight details. The represented office includes a lot of premises of different purposes, of various furniture fullness and design, at this, all they are not overloaded with furniture and design elements, and suppose an active communication of team members.
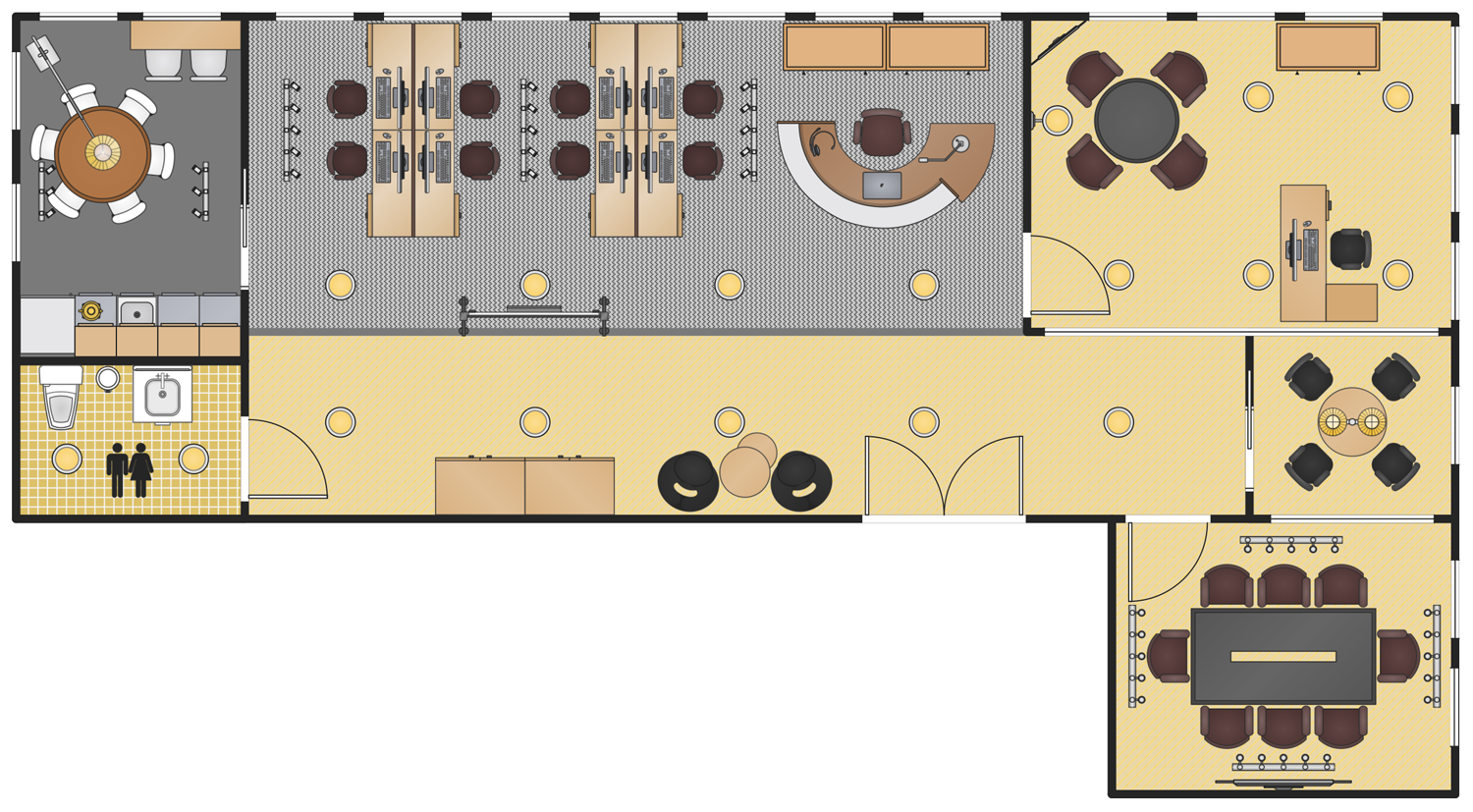
Example 4: Office Concepts — Space Plan
This diagram was created in ConceptDraw DIAGRAM using the combination of libraries from the Office Layout Plans Solution. An experienced user spent 15 minutes creating this sample.
This sample demonstrates an example of an office space plan. The planning of the office space is an important part of a common office planning, at this, each office layout design should be made in accordance with the business needs of a specific organization and contribute to an easy communication the team members, to an organization the comfortable and favorable conditions for work. With the ConceptDraw DIAGRAM diagramming and vector graphics software, you can simply realize various designs that implement the best office ideas and office concepts. In a quite small space of the office presented at this plan, however, there is found a way to provide the workplaces to a large number of people. The long tables around the perimeter of the rooms are successful design solution, they save the rooms’ space and at the same time give a lot of working space, as well as are the cheap solution.
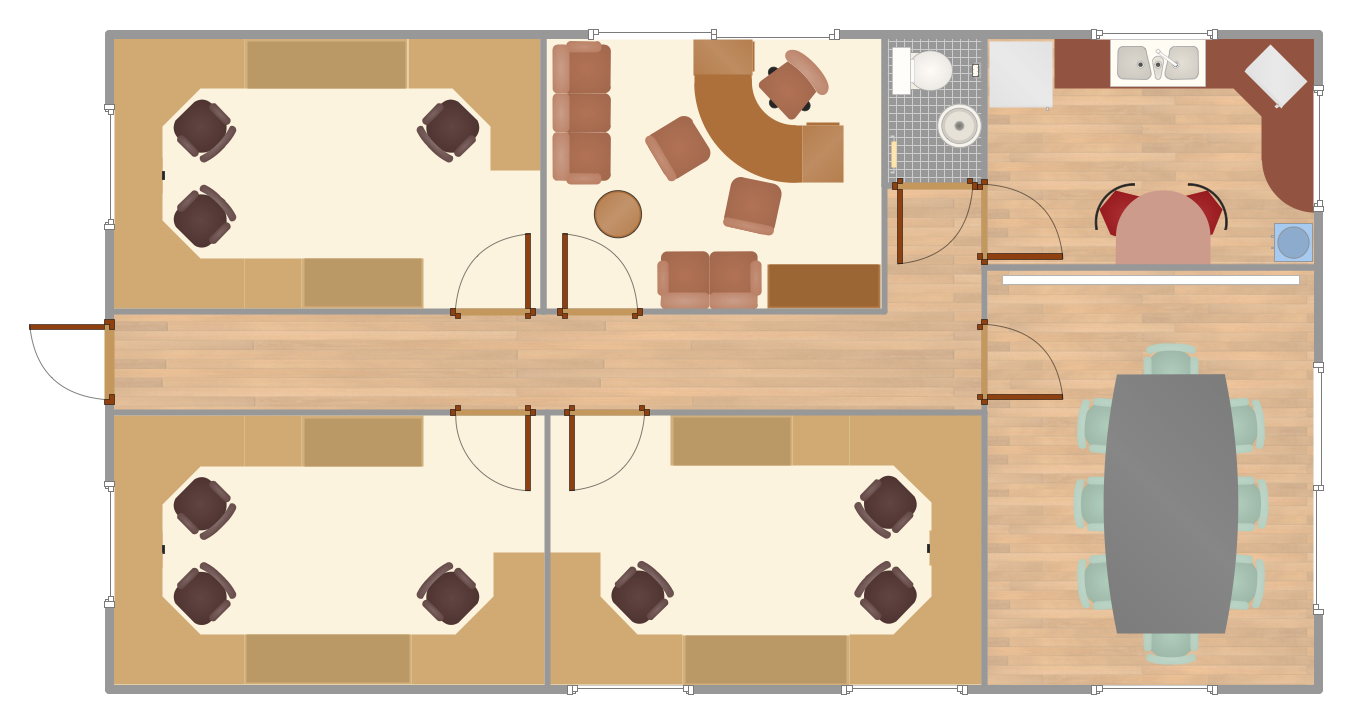
Example 5: Office Wireless Network Plan
This diagram was created in ConceptDraw DIAGRAM using the combination of libraries from the Office Layout Plans Solution. An experienced user spent 10 minutes creating this sample.
The planning of the office network and the correct arrangement of different electronic devices and equipment is a key element in the provision the convenience of working in the future. The Wireless Networks, which link two or more devices using some wireless distribution method and provide their Internet connection through an access point, are the choice of the most offices and office centers. The WLAN connection allows employees to be flexible and move freely within the office not losing connection to the Internet and staying always in touch. The modern WLANs are based on the IEEE 802.11 standard and are well-known as a Wi-Fi. This example is a drawing of an office layout with graphical objects for the wireless network nodes. The wireless computer network equipment layout is visually depicted using a common notation and the predesigned vector elements from the Office Computer Equipment Library included to the Office Layout Plans Solution.
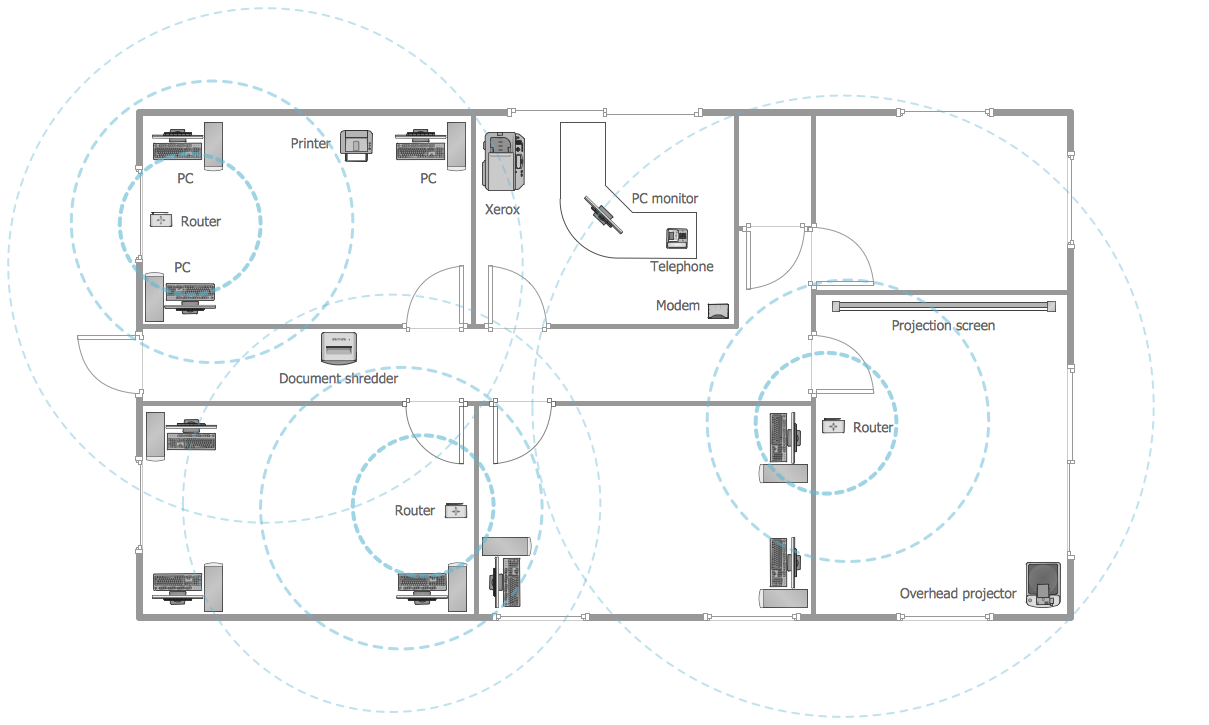
Example 6: Copy Center Plan
This diagram was created in ConceptDraw DIAGRAM using the combination of libraries from the Office Layout Plans Solution. An experienced user spent 15 minutes creating this sample.
This floorplan sample shows the furniture layout plan of a copy center and the arrangement of office supplies, and special copier equipment, such as the photocopiers, copy machines, plotters, printers, etc. The specialized copy centers are intended to help in making the copies of papers and documents quick, easy, and cheaply. So, the equipment established at these offices needs to be highly productive, successful in terms of the ratio of price and quality, easy to use and to be located in a convenient place. You must think over each detail when planning to create a copy center, we recommend you should focus on the experience of your colleagues and take into account important details concerning the convenience and ease of use of each specific equipment. First, draw a plan, make sure that you are fully satisfied with it and only then proceed with the equipment's installation in a real property.
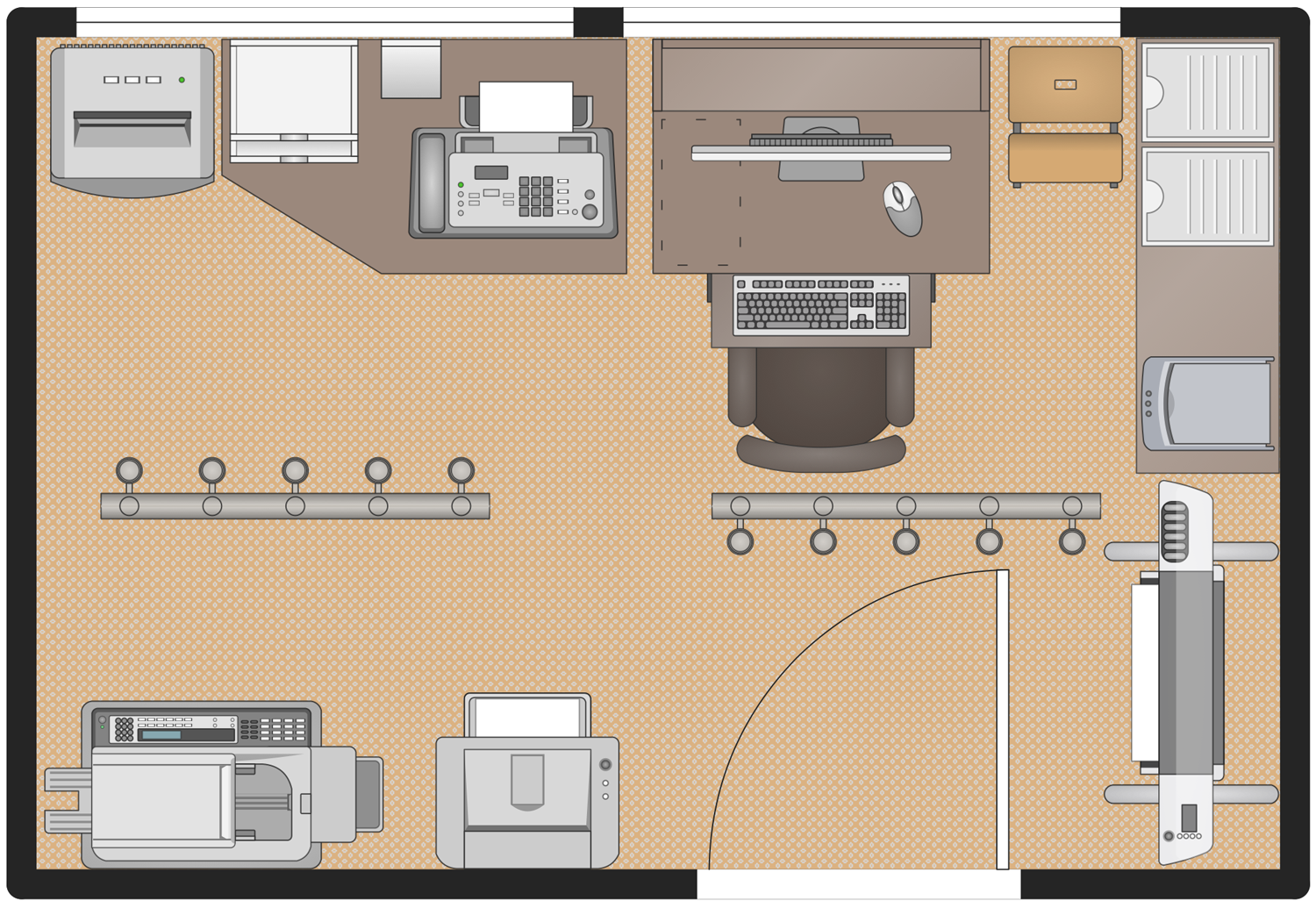
Example 7: Open Plan Office
This diagram was created in ConceptDraw DIAGRAM using the combination of libraries from the Office Layout Plans Solution. An experienced user spent 20 minutes creating this sample.
Some chiefs choose the concept of an open space for their office premise. The open space supposes that all team is concentrated within one large working space, without partitions and walls. The working places are arranged at this space in a chosen order allowing the employees to communicate conveniently with each other and effectively solve the problems and tasks, planned or suddenly popped-up ones. This open plan office layout sample shows the furniture and office appliances location. The lighting and ventilation equipment is also indicated on the plan. From this plan, it is clear that for each employee there is provided an individual working place. There are also common areas for recreation, communication and discussion of various issues and the furniture of common use, such as the wardrobes, shelves, etc. You had better construct the office floor plans to distribute the space in the most efficient way and organize the workplaces most comfortably.
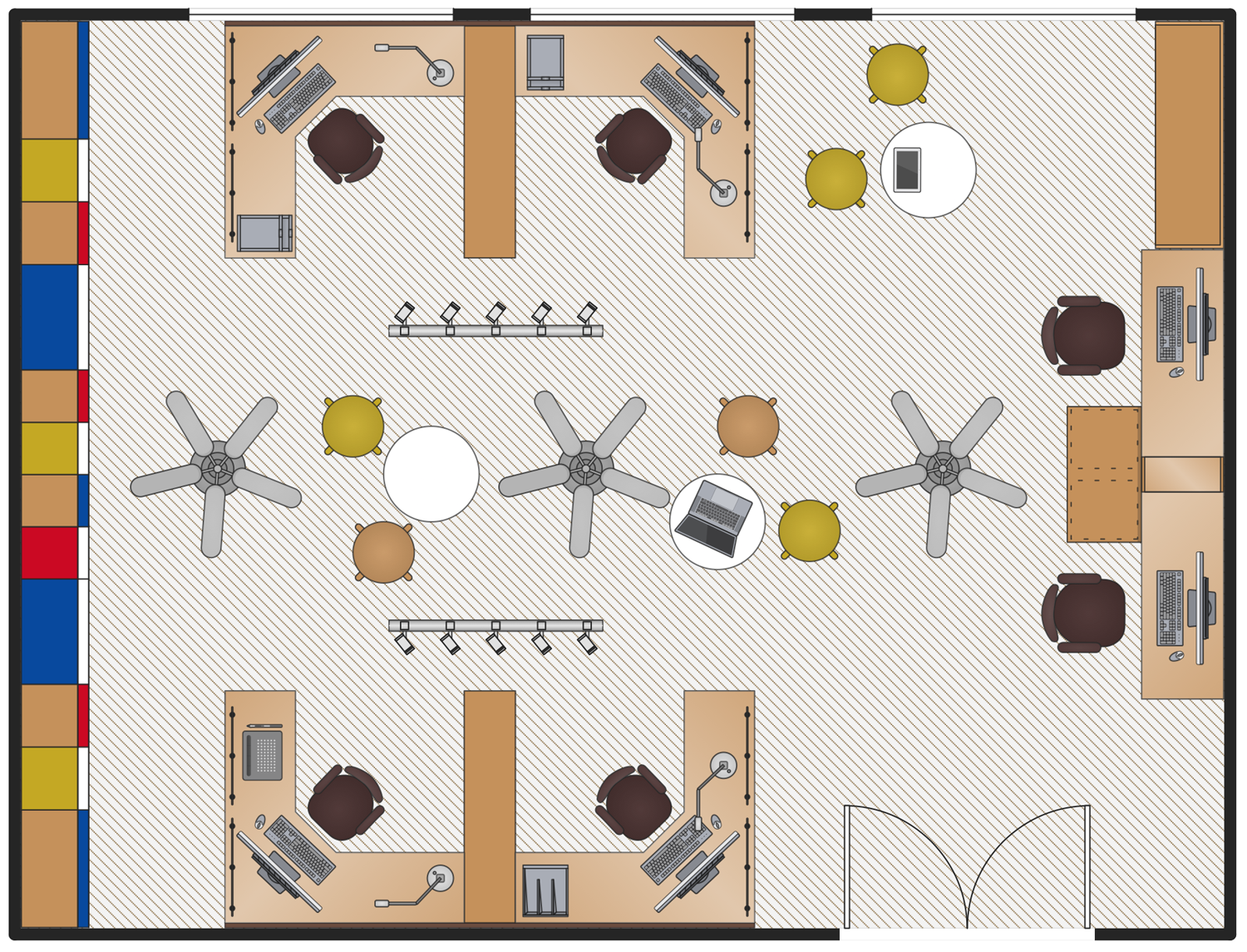
Example 8: Small Office Design Plan
This diagram was created in ConceptDraw DIAGRAM using the combination of libraries from the Office Layout Plans Solution. An experienced user spent 15 minutes creating this sample.
The development of a detailed plan is especially important in a design of small premises, including the small office rooms, because in a small space it is much more difficult to achieve a comfortable staying of the whole team than in a large space. Designing the plan of a small office, make sure that the furniture is placed comfortably and correctly in relation to the lighting, also take care of the rooms’ size, strive that they will be not too small and there will be some space for free movement. This small office design sample illustrates the layout of the furniture and special equipment on the office floor plan. The small space is very well organized at this plan and in addition to two working spaces, there are also a secretary's workplace, a spacious conference room, and an extensive recreation and communication area. All space is well equipped with varied office furniture, decoration and plants.
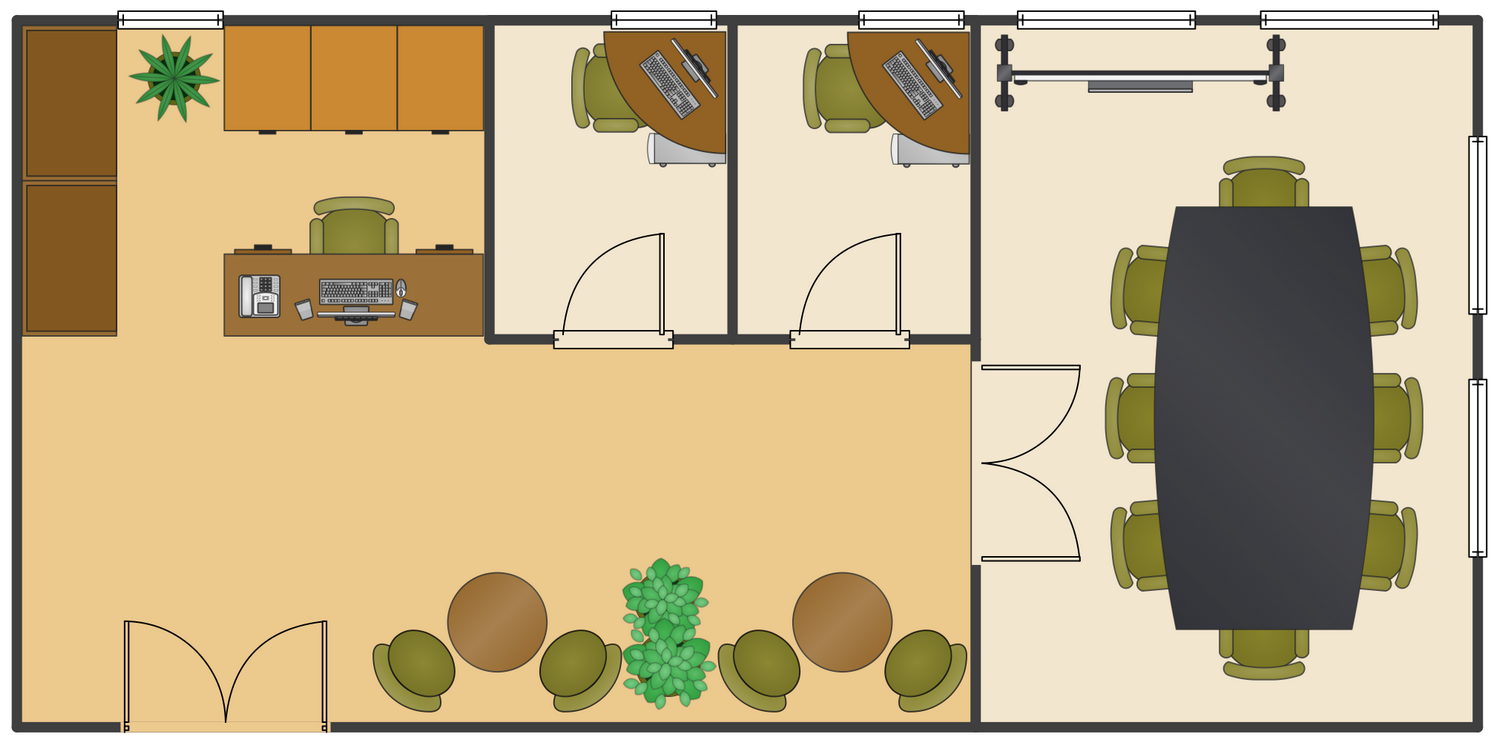
Example 9: Private Office
This diagram was created in ConceptDraw DIAGRAM using the combination of libraries from the Office Layout Plans Solution. An experienced user spent 10 minutes creating this sample.
The private office is a closed space for one person, intended for the confidential work, which requires immersion in a work and a lot of concentration and attention, and also it is suitable for the meetings in a small collective. The interior design of a private office is a very individual item, it entirely depends on the taste of its owner, his personal preferences and views at arranging a working space and interior design, as well as at the activities inherent for its owner. It can be as simple classic design, the modern style or some creative and extraordinary solution. In any case, it is necessary to make a general plan of the room, a furniture arrangement scheme and an installation scheme of lighting devices before realization the interior design. This private office interior design sample depicts the furniture and equipment layout on the floor plan, and the placement of decorative green plants.
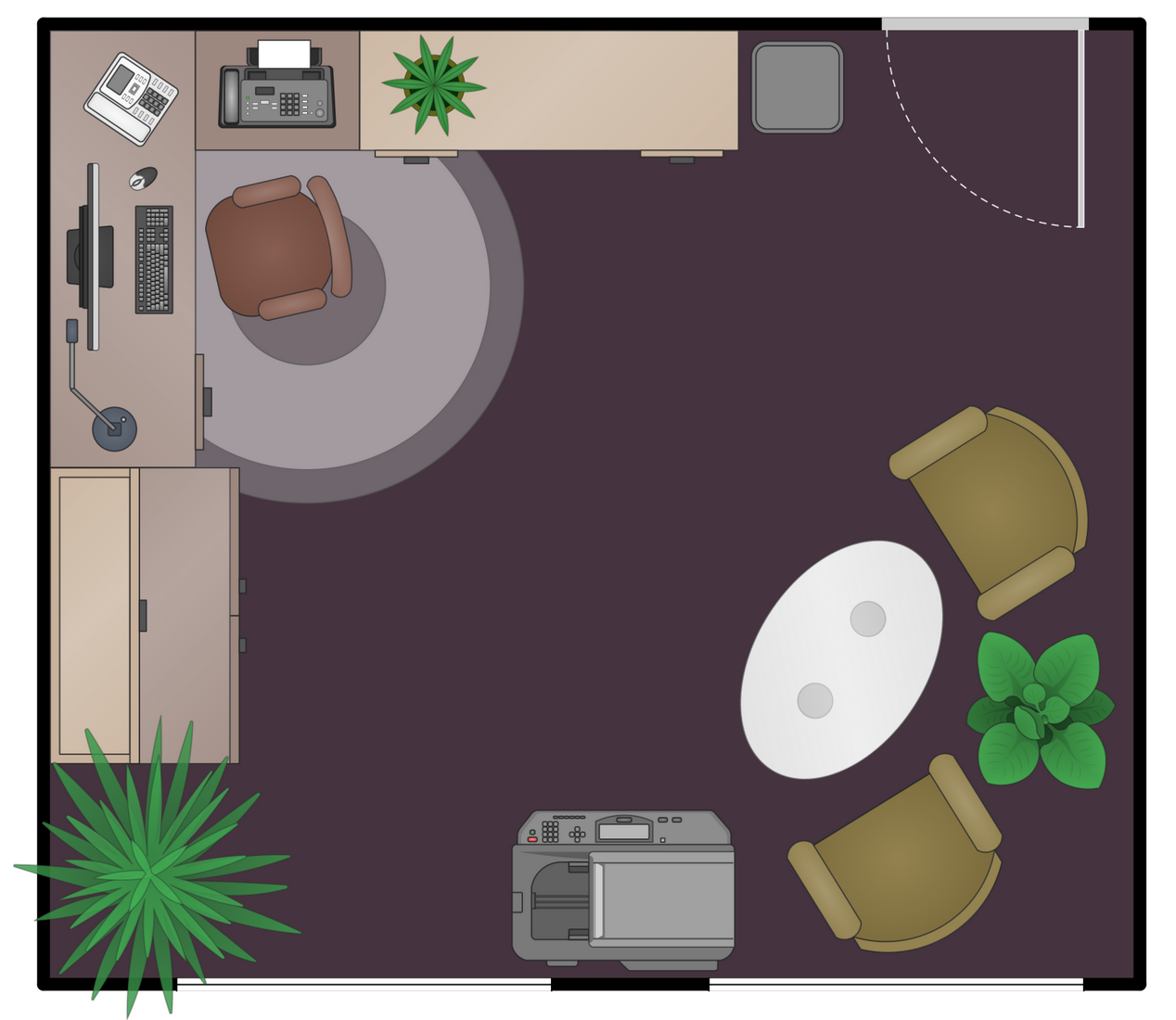
Example 10: Office Reception Plan
This diagram was created in ConceptDraw DIAGRAM using the combination of libraries from the Office Layout Plans Solution. An experienced user spent 10 minutes creating this sample.
The office premises include a lot of rooms, among which there is a director’s office, or a general manager’s or another leading person’s, the open space room for the employees or the separated rooms for them, the restroom and as a must the front office or reception. The last one is a special area, mostly placed in front of the director's office. It is designated for the visitors and there they first encounter the office staff and can wait for their turn before being accepted by an appropriate person in the office. This office reception floorplan sample shows the office furniture layout floor plan. There are comfortable sofas and armchairs here, small tables, floor lamps, and other furniture. The part of the room is separated from the main one, creating all conditions for the waiting by different groups of people in a reception premise. The chosen color solution can be easily changed at the ConceptDraw DIAGRAM program, if necessary.
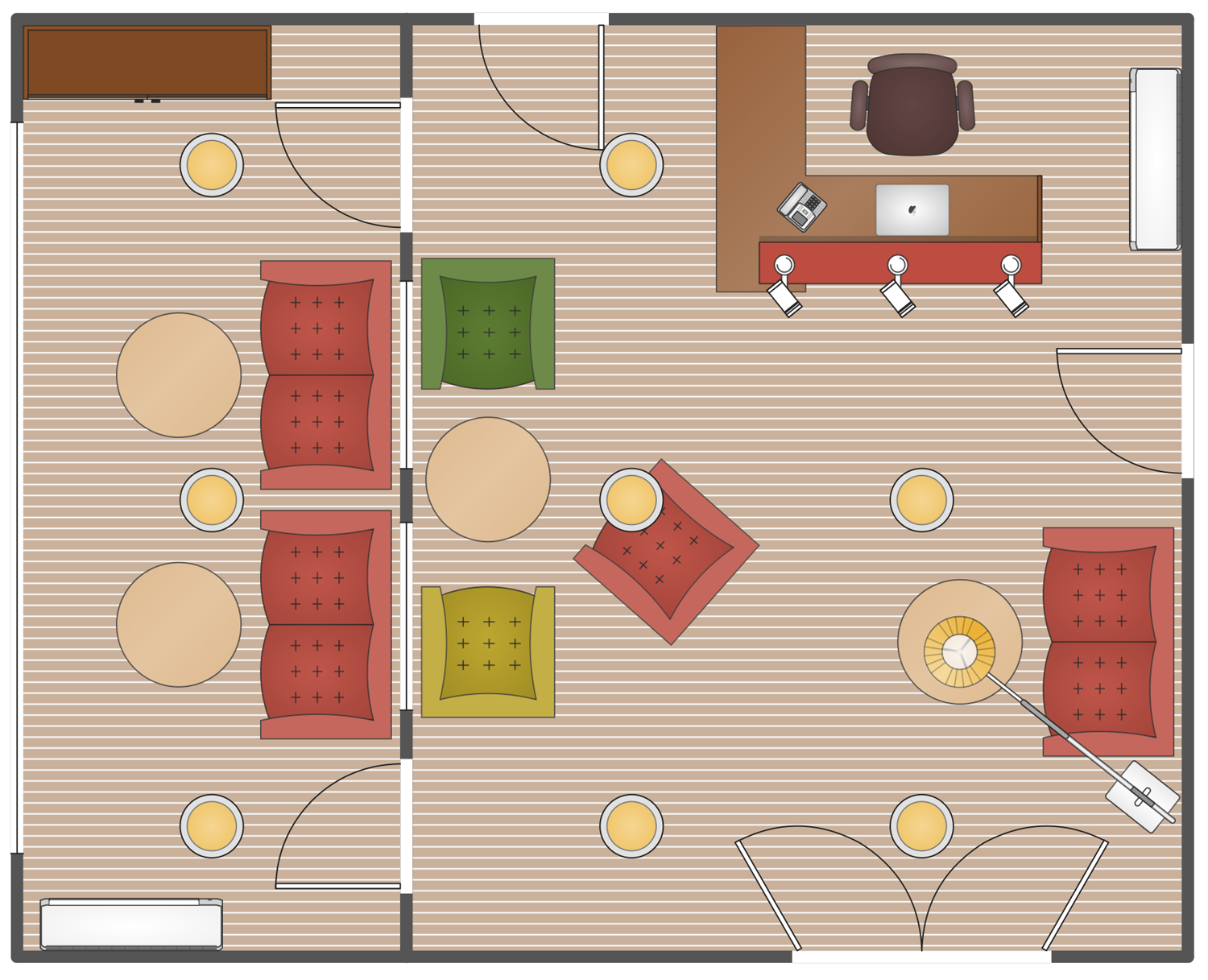
Inside

What I Need to Get Started
After ConceptDraw DIAGRAM is installed, the Office Layout Plans solution can be purchased either from the Building Plans area of ConceptDraw STORE itself or from our online store. Thus, you will be able to use the Office Layout Plans solution straight after.
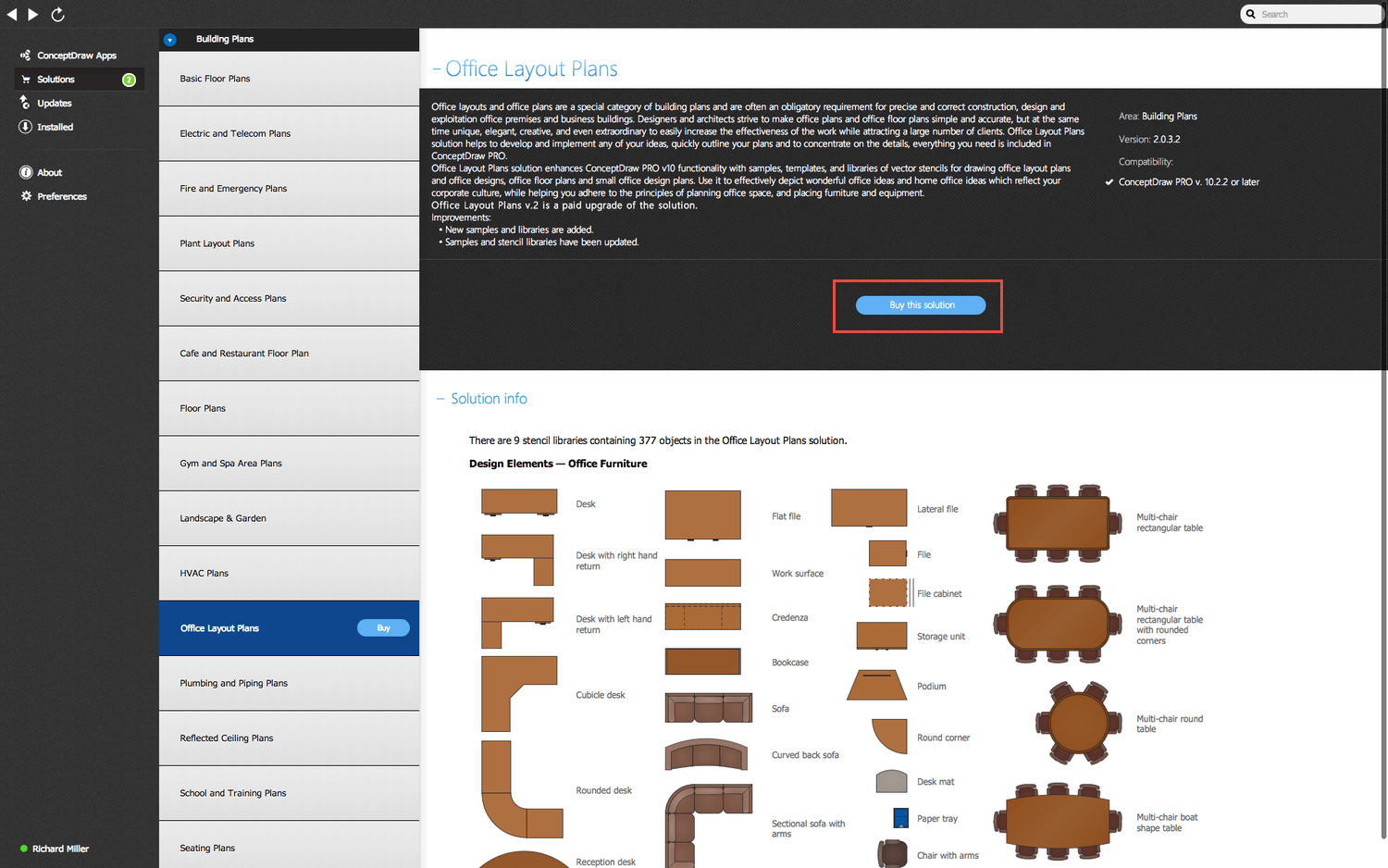
How to install
First of all, make sure that both ConceptDraw STORE and ConceptDraw DIAGRAM applications are downloaded and installed on your computer. Next, install the Office Layout Plans solution from the ConceptDraw STORE to use it in the ConceptDraw DIAGRAM application.
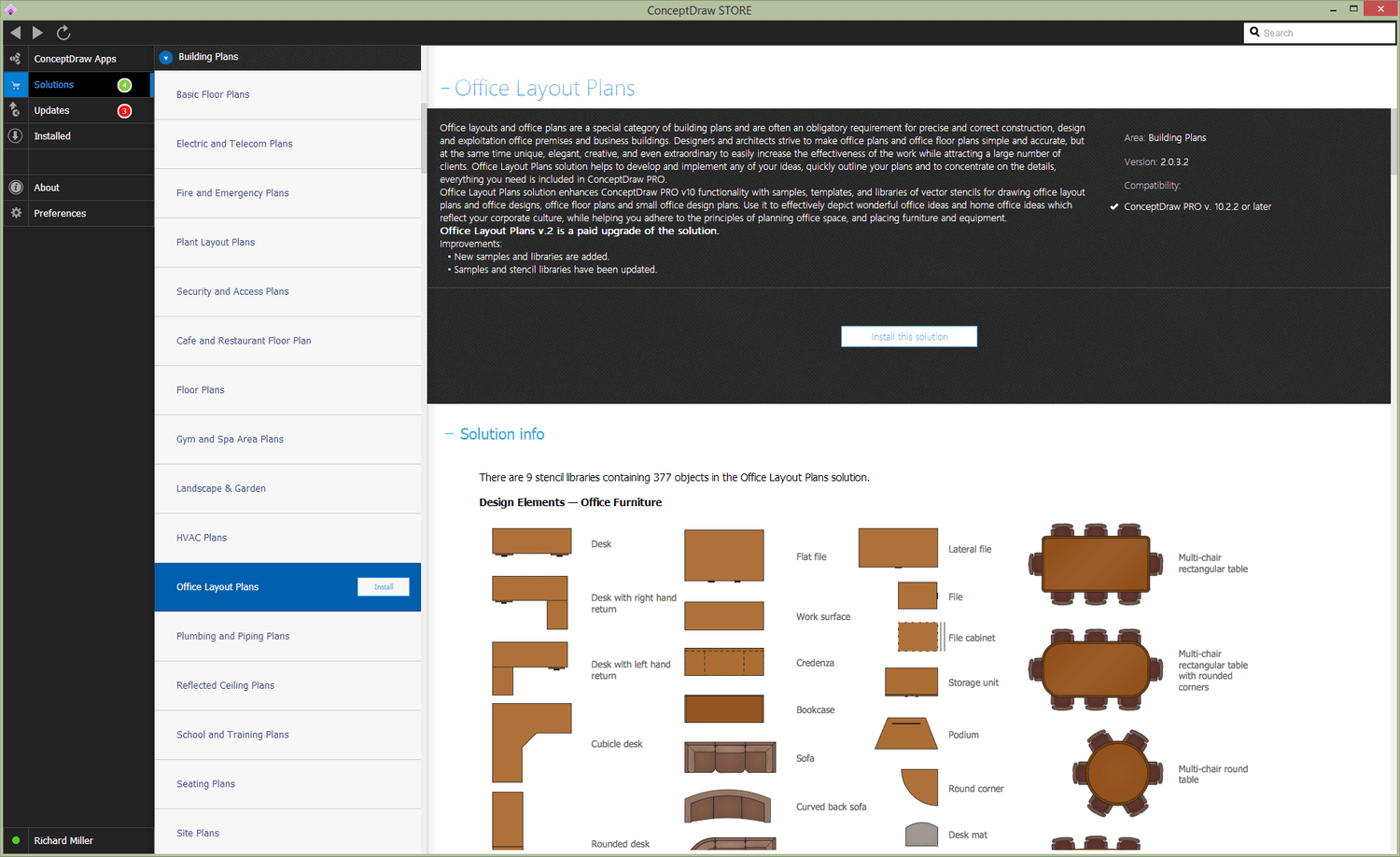
Start using
Start using the Office Layout Plans solution to make the professionally looking floor plans by adding the design elements taken from the stencil libraries and editing the pre-made examples that can be found there.
