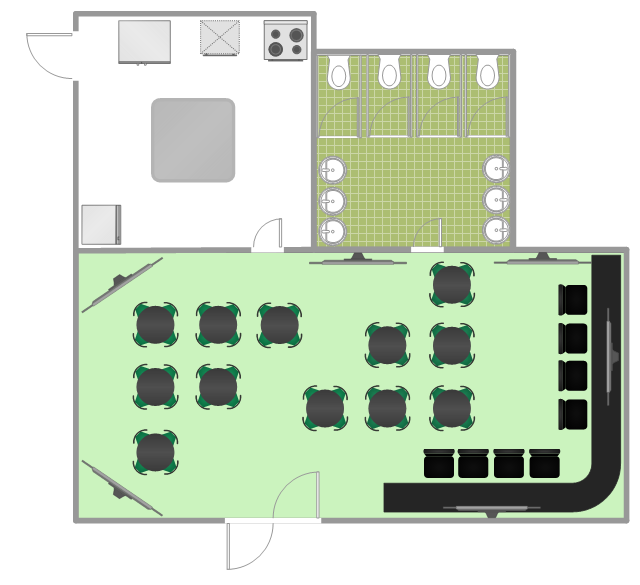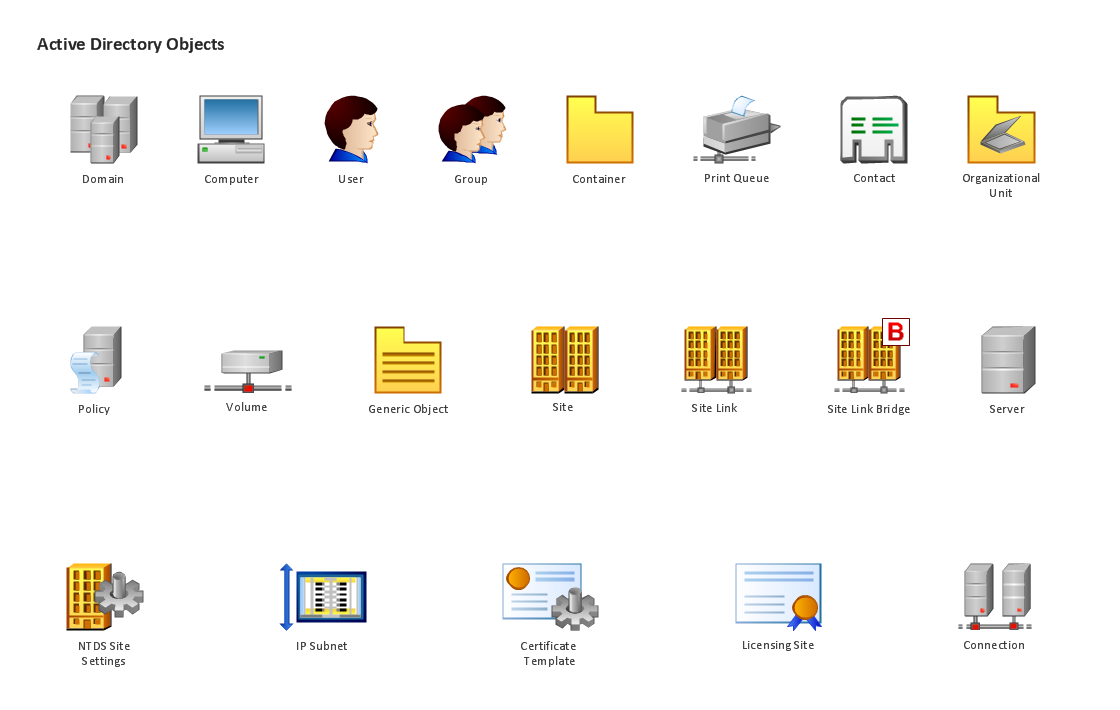"Bars categorized by the kind of entertainment they offer include:
(1) Blues bars, specializing in the live blues style of music.
(2) Comedy Bar specializing in a stand-up comedy entertainment.
(3) Dance bars, which have a dance floor where patrons dance to recorded music.
(4) But if a dance bar has a large dance floor and hires well-known professional DJs, it is considered to be a nightclub or discothèque.
(5) Karaoke bars, with nightly karaoke as entertainment.
(6) Music bars, specializing in live music (i.e. concerts).
(7) Drag bars, which have live shows, where men dress as women and generally lip-sync to recordings of female vocal artists; often with hilarious results.
(8) Salsa bars, where patrons dance to Latin salsa music.
(9) Sports bars, where sports fans watch games on large-screen televisions.
(10) Topless bars, where topless female employees dance or serve drinks." [Bar (establishment). Wikipedia]
The floor plan example "Sports bar" was created using the ConceptDraw PRO diagramming and vector drawing software extended with the Cafe and Restaurant solution from the Building Plans area of ConceptDraw Solution Park.
(1) Blues bars, specializing in the live blues style of music.
(2) Comedy Bar specializing in a stand-up comedy entertainment.
(3) Dance bars, which have a dance floor where patrons dance to recorded music.
(4) But if a dance bar has a large dance floor and hires well-known professional DJs, it is considered to be a nightclub or discothèque.
(5) Karaoke bars, with nightly karaoke as entertainment.
(6) Music bars, specializing in live music (i.e. concerts).
(7) Drag bars, which have live shows, where men dress as women and generally lip-sync to recordings of female vocal artists; often with hilarious results.
(8) Salsa bars, where patrons dance to Latin salsa music.
(9) Sports bars, where sports fans watch games on large-screen televisions.
(10) Topless bars, where topless female employees dance or serve drinks." [Bar (establishment). Wikipedia]
The floor plan example "Sports bar" was created using the ConceptDraw PRO diagramming and vector drawing software extended with the Cafe and Restaurant solution from the Building Plans area of ConceptDraw Solution Park.
Network Drawing Software
ConceptDraw Network Drawing Software - Network design software for network drawings with abundant examples and templates. Create computer network designs, diagrams and schematics using ConceptDraw.
Network Layout
The Network Layout Diagram visually illustrates the arrangement of computers, nodes and other network appliances, such as servers, printers, routers, switches, hubs, and their relationships between each other. The network layout and placement of servers greatly influence on the network security and network performance. Elaboration of robust Network Layout Diagram is especially important when visualizing already existing network in order to understand its complexity; when troubleshooting the network issues; designing, documenting and implementing new network configurations; extending, modifying, or moving an existing network to other location. Through the careful thinking the network plan and designing the clear Network Layout Diagram, you can be confident in result on the stage of network implementation and to solve faster the problems appearing in network infrastructure. ConceptDraw DIAGRAM enhanced with Computer Network Diagrams solution from Computer and Networks area perfectly suits for drawing Network Layout Diagrams for different network topologies.
 Block Diagrams
Block Diagrams
Block diagrams solution extends ConceptDraw DIAGRAM software with templates, samples and libraries of vector stencils for drawing the block diagrams.
Design Element: Active Directory for Network Diagrams
ConceptDraw DIAGRAM is perfect for software designers and software developers who need to draw Active Directory Network Diagrams.
Design Element: Rack Diagram for Network Diagrams
ConceptDraw DIAGRAM is perfect for software designers and software developers who need to draw Rack Diagrams.
- How To Create Restaurant Floor Plan in Minutes | Small Cafe 3d ...
- How To Create Restaurant Floor Plan in Minutes | 3d Floor Plan For ...
- How To Create Restaurant Floor Plan in Minutes | Windows Vista 3d ...
- How To Create Restaurant Floor Plan in Minutes | Mini Restaurant ...
- 3D pictorial street map | How To Create Restaurant Floor Plan in ...
- 3d Restu Floor Plan Software
- How To Create Restaurant Floor Plan in Minutes | 3D Network ...
- 3d Floor Plan Design Software
- How To Create Restaurant Floor Plan in Minutes | Store Layout ...
- How To Create Restaurant Floor Plan in Minutes | Directional Maps ...
- How To Create Restaurant Floor Plan in Minutes | 3d Kitchen ...
- How To Create Restaurant Floor Plan in Minutes | 3D Network ...
- 3D Network Diagram Software | How To Create Restaurant Floor ...
- How To Create Restaurant Floor Plan in Minutes | 3D Network ...
- How To Create Restaurant Floor Plan in Minutes | Free 3d Kitchen ...
- How To Create Restaurant Floor Plan in Minutes | 3d Kitchen Layout
- How To Create Restaurant Floor Plan in Minutes | Print 3d Model
- How To Create Restaurant Floor Plan in Minutes | 3d Kitchen Software
- How To Create Restaurant Floor Plan in Minutes | Network Icons ...
- How To Create Restaurant Floor Plan in Minutes | Pakistani ...




.png)