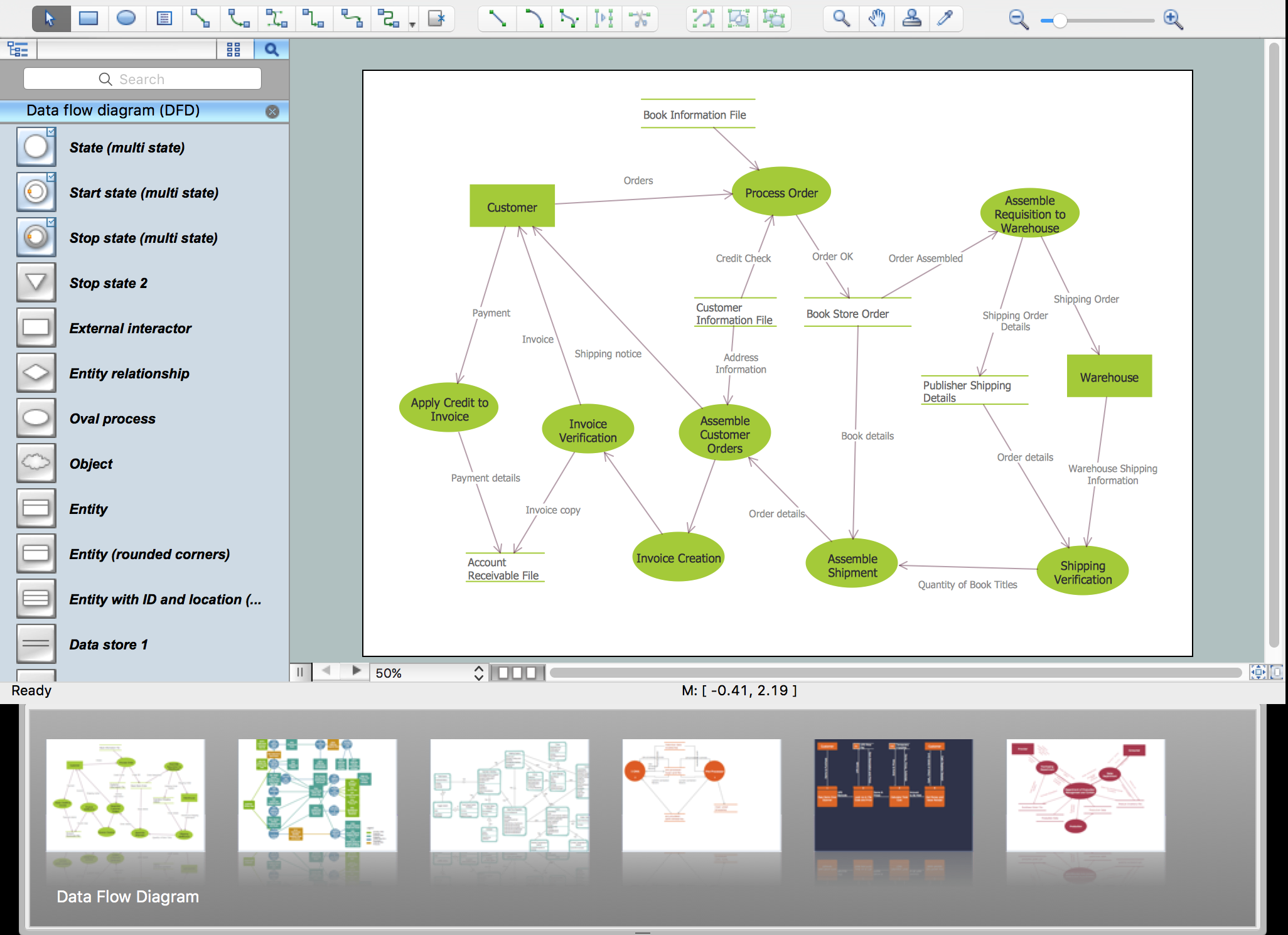"A commercial building is a building that is used for commercial use. Types can include office buildings, warehouses, or retail (i.e. convenience stores, 'big box' stores, shopping malls, etc.). In urban locations, a commercial building often combines functions, such as an office on levels 2-10, with retail on floor 1. Local authorities commonly maintain strict regulations on commercial zoning, and have the authority to designate any zoned area as such. A business must be located in a commercial area or area zoned at least partially for commerce." [Commercial building. Wikipedia]
The warehouse floor plan example "Shipping, receiving and storage" was created using the ConceptDraw PRO diagramming and vector drawing software extended with the Plant Layout Plans solution from the Building Plans area of ConceptDraw Solution Park.
The warehouse floor plan example "Shipping, receiving and storage" was created using the ConceptDraw PRO diagramming and vector drawing software extended with the Plant Layout Plans solution from the Building Plans area of ConceptDraw Solution Park.
Garrett IA Diagrams with ConceptDraw PRO
Garrett IA diagrams are used at development of Internet-resources, in particulars at projecting of interactions of web-resource elements. The diagram of information architecture of the web resource which is constructed correctly with necessary details presents to developers the resource in comprehensible and visual way.- Floor Plan Of A Warehouse 2 Levels
- Warehouse layout floor plan | Warehouse with conveyor system ...
- Warehouse layout floor plan | Plant Layout Plans | Warehouse with ...
- Interior Design Shipping and Receiving - Design Elements ...
- Shipping Receiving And Storage Floor Plan
- A Building Plan Of A Warehouse
- Flow chart Example. Warehouse Flowchart | Plant Layout Plans ...
- Best Floor Plan For Whitegoods Warehouse
- Interior Design Shipping and Receiving - Design Elements | Design ...
- Emergency Plan | Plant Layout Plans | Warehouse layout floor plan ...
- Warehouse layout floor plan | Warehouse security quiz | Plant ...
- Plant Layout Plans | Factory layout floor plan | Store Layout Software ...
- Flow chart Example. Warehouse Flowchart | Design elements ...
- Warehouse layout floor plan | Plant Layout Plans | Warehouse ...
- How To use Building Plan Examples | How To Draw Building Plans ...
- Flow chart Example. Warehouse Flowchart | Warehouse security ...
- Warehouse layout floor plan | Warehouse security quiz | Shipping ...
- Plant Layout Plans | Warehouse layout floor plan | Flow chart ...
- Store Layout Software | Warehouse layout floor plan | Design ...

