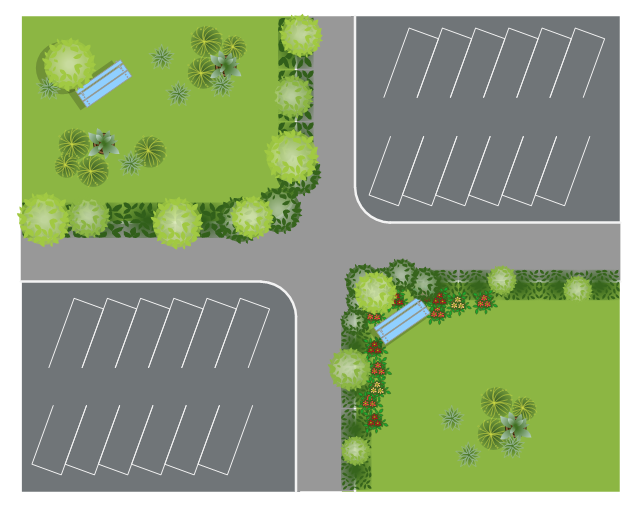 Software Development
Software Development
This solution extends ConceptDraw PRO v9.4 and helps to accelerate and simplify software development and design by allowing you to draw UML diagrams and prototype Windows and Mac OS user interfaces.
 Enterprise Architecture Diagrams
Enterprise Architecture Diagrams
Enterprise Architecture Diagrams solution extends ConceptDraw PRO software with templates, samples and library of vector stencils for drawing the diagrams of enterprise architecture models.
This site plan is the sample of landscape architecture drawing.
"A site plan is an architectural plan, landscape architecture document, and a detailed engineering drawing of proposed improvements to a given lot. A site plan usually shows a building footprint, travelways, parking, drainage facilities, sanitary sewer lines, water lines, trails, lighting, and landscaping and garden elements. ...
Site planning in landscape architecture and architecture refers to the organizational stage of the landscape design process. It involves the organization of land use zoning, access, circulation, privacy, security, shelter, land drainage, and other factors. This is done by arranging the compositional elements of landform, planting, water, buildings and paving and building. Site planning generally begins by assessing a potential site for development through site analysis. Information about slope, soils, hydrology, vegetation, parcel ownership, orientation, etc. are assessed and mapped. By determining areas that are poor for development (such as floodplain or steep slopes) and better for development, the planner or architect can assess optimal location and design a structure that works within this space." [Site plan. Wikipedia]
The landscape design example "Site plan" was created using the ConceptDraw PRO diagramming and vector drawing software extended with the Site Plans solution from the Building Plans area of ConceptDraw Solution Park.
"A site plan is an architectural plan, landscape architecture document, and a detailed engineering drawing of proposed improvements to a given lot. A site plan usually shows a building footprint, travelways, parking, drainage facilities, sanitary sewer lines, water lines, trails, lighting, and landscaping and garden elements. ...
Site planning in landscape architecture and architecture refers to the organizational stage of the landscape design process. It involves the organization of land use zoning, access, circulation, privacy, security, shelter, land drainage, and other factors. This is done by arranging the compositional elements of landform, planting, water, buildings and paving and building. Site planning generally begins by assessing a potential site for development through site analysis. Information about slope, soils, hydrology, vegetation, parcel ownership, orientation, etc. are assessed and mapped. By determining areas that are poor for development (such as floodplain or steep slopes) and better for development, the planner or architect can assess optimal location and design a structure that works within this space." [Site plan. Wikipedia]
The landscape design example "Site plan" was created using the ConceptDraw PRO diagramming and vector drawing software extended with the Site Plans solution from the Building Plans area of ConceptDraw Solution Park.
- How To Use Floor Plan Software | Restaurant Floor Plans Samples ...
- Network Architecture | How To use Architect Software | Restaurant ...
- Network Architecture | How To use Architect Software | Diagramming ...
- How To use Landscape Design Software | Landscape architecture ...
- How To use Architect Software | How To use Building Plan ...
- How To use Architect Software | Create Floor Plans easily with ...
- How To use Landscape Design Software
- How To use Landscape Design Software | Bubble diagrams in ...
- How To use Architect Software - Conceptdraw.com
- How To use Architect Software | Diagramming software for Amazon ...
- Landscape architecture with ConceptDraw PRO | How To use ...
- How To Use Floor Plan Software - Conceptdraw.com
- How To use Building Design Software | How To use Architect ...
- Landscape architecture with ConceptDraw PRO | How To use ...
- Network Architecture | How To Create Restaurant Floor Plans in ...
- How To use Architect Software | Network Architecture | Diagramming ...
- How To use Landscape Design Software
- How To use Landscape Design Software - Conceptdraw.com
- Landscape architecture with ConceptDraw PRO | Design elements ...
- How To use Architect Software | Landscape architecture with ...
