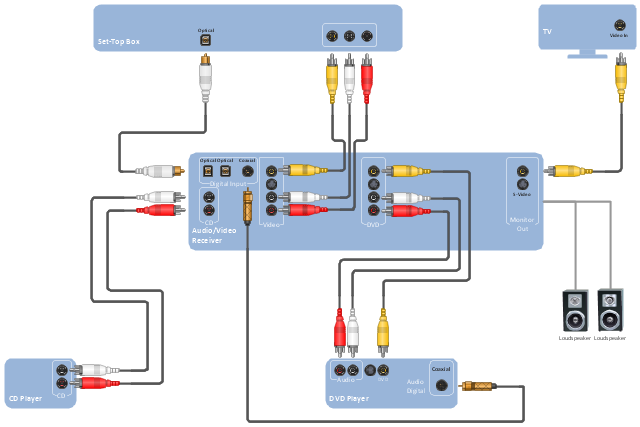"Home cinema, also commonly called home theater or home theatre, refers to home entertainment systems that seek to reproduce a movie theater experience and mood, with the help of video and audio equipment in or outside a private home." [Home cinema. Wikipedia]
The hookup drawing example "Hook up diagram - Stereo audio/ visual entertainment system" was created using the ConceptDraw PRO diagramming and vector drawing software extended with the Audio and Video Connectors solution from the Engineering area of ConceptDraw Solution Park.
The hookup drawing example "Hook up diagram - Stereo audio/ visual entertainment system" was created using the ConceptDraw PRO diagramming and vector drawing software extended with the Audio and Video Connectors solution from the Engineering area of ConceptDraw Solution Park.
- Seating Plans | Building Drawing Software for Design Seating Plan ...
- Cinema seating plan
- Lecture theatre floor plan | Seating Plans | Classroom lighting ...
- Seating Plans | Cinema video and audio equipment layout | Building ...
- Seating Plans | Cinema seating plan | Building Drawing Software for ...
- Theater seating plan | Seating Plans | Audio - Vector stencils library ...
- Theater Seating Plan Example
- Seating Plans | Emergency Plan | Risk diagram (PDPC) - Template ...
- Video and TV - Vector stencils library
- Gym equipment layout floor plan | Classroom furniture and ...
- Audio, Video, Media | Cinema video and audio equipment layout ...
- Home Theater
- How to Create a Reflected Ceiling Floor Plan | How To use House ...
- Table Seating Chart Template | Seating Plans | Building Drawing ...
- Advertising creation process - Conversation BPMN 2.0 diagram ...
- Images Of Floor Plans Shows The Name Of Each Symbol
- Building core - Vector stencils library
- Blueprint Software | How To use House Electrical Plan Software ...
- Hook up diagram - Stereo audio/visual entertainment system | Audio ...
- Plan Of A Room
