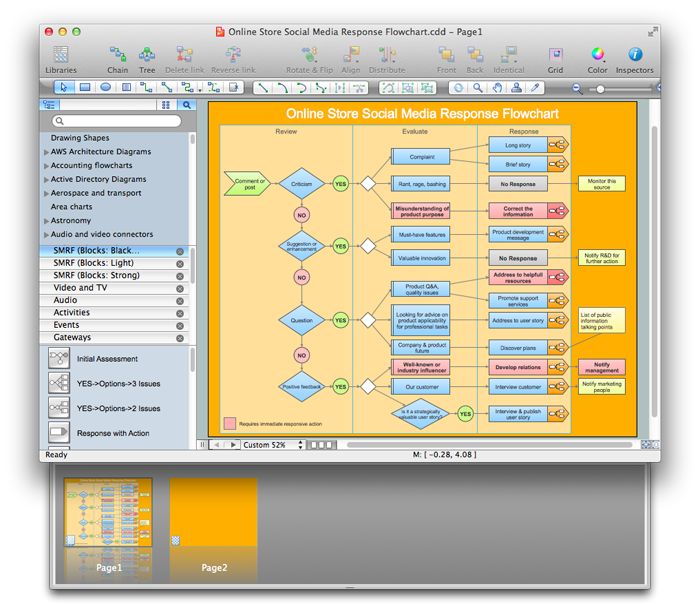How To Create Restaurant Floor Plan in Minutes
Developing Floor Plans, Design Drawings, Plans of Furniture Placement for restaurants and cafes is one of the most responsible and important steps at their construction and designing. Selection of favorable design, the right style of furniture and decors largely determine the success and atmosphere of the institution. The restaurant floor planner ConceptDraw PRO is a perfect choice for architects and designers. Enhanced with Cafe and Restaurant Floor Plans solution it offers a lot of extensive vector symbol libraries and building plan elements for drawing Restaurant floor plans, Restaurant layouts, Restaurant furniture layouts, Cafe floor plans, Bar area floor plan, Fast food restaurant plan, etc. With ConceptDraw PRO you don't need to be an artist to create great-looking restaurant floor plan drawings in minutes, all needed drawing tools are delivered by Building Plans area solutions. Construct your own general plan of restaurant's premises, choose the furniture for your taste from the Cafe and Restaurant Floor Plans solution libraries and arrange it on the plan as you desire fast and easy. ConceptDraw PRO has many of the features found in Visio for Mac such as Drawing, Connection, Shape and Editing Tools.
Comparing ConceptDraw PRO to Omnigraffle
Comparing ConceptDraw PRO to Omnigraffle you can see a lot of benefits of ConceptDraw products. First the main, ConceptDraw applications are cross-platform and available in two independent and concurrent versions for Macintosh (OS X) and PC (Windows). ConceptDraw gives you the per named license, that you can use simultaneously for your both Macintosh and PC, at work and at home. Free access to the ConceptDraw Solution Park offers you great number of solutions with hundreds of templates and samples, and thousands of ready-to-use vector objects for quick and easy creation diagrams, drawings, illustrations and Mind Maps. Besides, thanks to the Ingyre Technology is provided the integration with Microsoft Office applications and capabilities of limitless exchange the information. The ConceptDraw Live Objects technology lets you design the visual dynamically-updated dashboards, the Rapid Draw technology allows create the diagrams in minutes. The extensive presentation capabilities help you create lush and beautiful presentation slideshows from your ConceptDraw documents.ConceptDraw PRO: Able to Leap Tall Buildings in a Single Bound
ConceptDraw PRO is the world’s premier cross-platform business-diagramming tool. Many, who are looking for an alternative to Visio, are pleasantly surprised with how well they can integrate ConceptDraw PRO into their existing processes. With tens of thousands of template objects, and an easy method for importing vital custom objects from existing Visio documents, ConceptDraw PRO is a powerful tool for making extremely detailed diagrams, quickly and easily.- Social Media Response | Accounting Flowcharts | Network ...
- Hotel Plan | Hotel Network Topology Diagram | Mini Hotel Floor Plan |
- SWOT Sample in Computers | Fishbone Diagram | Restaurant Floor ...
- ConceptDraw PRO The best Business Drawing Software | Network ...
- How To Draw Building Plans | How To Create Restaurant Floor ...
- How To Create Restaurant Floor Plans in Minutes | Data structure ...
- Garrett IA Diagrams with ConceptDraw PRO | Simple Diagramming ...
- Café Floor Plan Example
- Audio, Video, Media | Concept Maps | How To Create Restaurant ...
- Network Diagram Examples | Audio and Video Connectors ...
- Building Drawing Software for Design Office Layout Plan | How To ...
- GPS operation diagram | Network Diagrams for Bandwidth ...
- Café Floor Plan Example | How To Create Restaurant Floor Plans in ...
- How To Create Restaurant Floor Plans in Minutes | How To Create ...
- Building Drawing Software for Design Office Layout Plan | How To ...
- Communication Diagram UML2.0 / Collaboration UML1.x | Network ...
- How To use Office Layout Software | How To Draw Building Plans ...
- Restaurant Floor Plans Samples | Café Floor Plan Example | How ...
- Building Drawing Software for Design Office Layout Plan | How To ...


