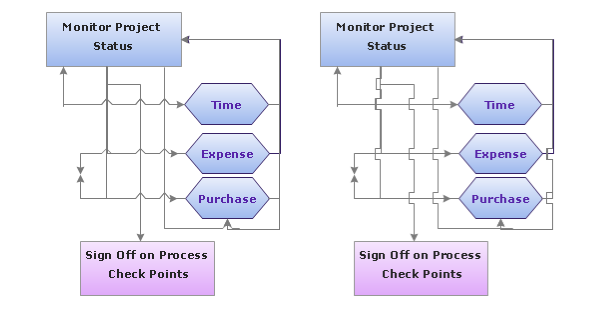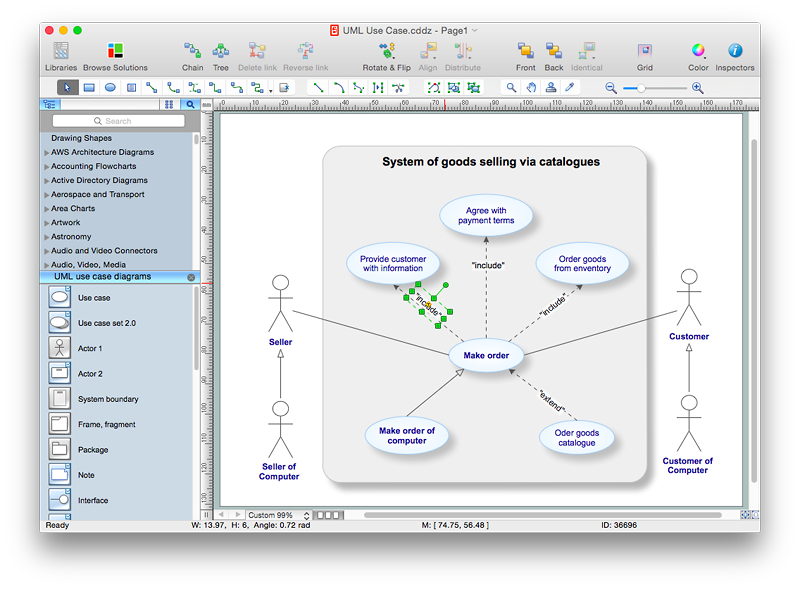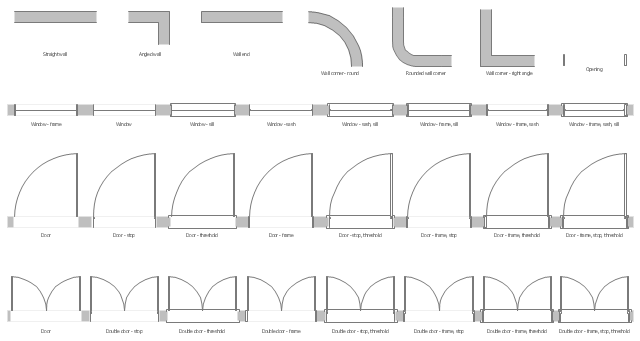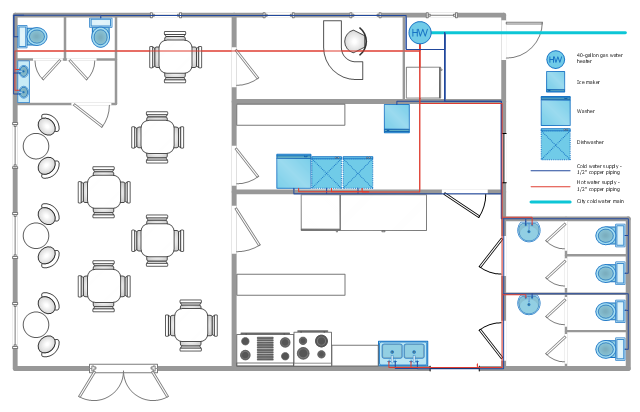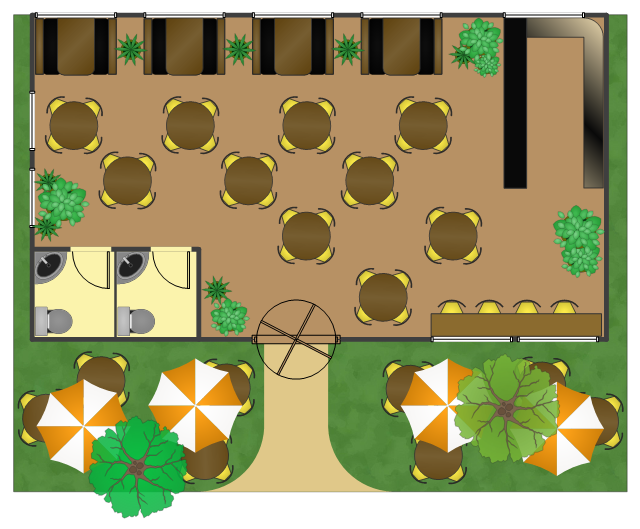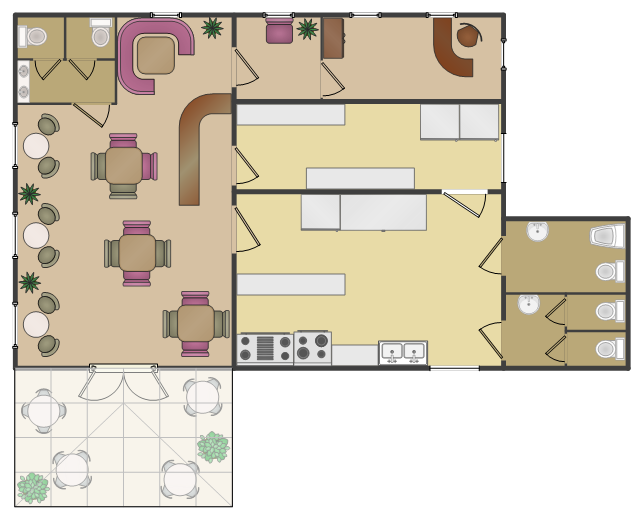 Seating Plans
Seating Plans
The correct and convenient arrangement of tables, chairs and other furniture in auditoriums, theaters, cinemas, banquet halls, restaurants, and many other premises and buildings which accommodate large quantity of people, has great value and in many cases requires drawing detailed plans. The Seating Plans Solution is specially developed for their easy construction.
ConceptDraw Arrows10 Technology
You want to connecting objects manually? You don't know how should diagramming software work? Is it possible to develop a diagram as quickly as the ideas come to you? Yes. The innovative ConceptDraw Arrows10 Technology - This is more than enough versatility to draw any type of diagram with any degree of complexity. You can start draw your diagram manually now.HelpDesk
How to Set Line Jumps for Smart Connectors in ConceptDraw PRO
Connecting objects in ConceptDraw PRO is an easy task. You can use Chain, or Tree connection mode for automatic connection of multiple objects. Besides the automatic connection modes, ConceptDraw PRO offers few options to connect objects manually: Direct, Arc, Bezier, Smart, Curve and Round Connectors. You can make them square, arched or angled and also set vertical or horizontal orientation Thus, you can control how the jumps and orientation occurs on smart connectors. When two smart connectors cross each other you can control how the two intersecting lines look.The Cafe plan example shows furniture and interior design elements layout on the cafe floor plan.
"Coffeehouse and coffee shop are related terms for an establishment which primarily serves prepared coffee and other hot beverages. Café or cafe or caff may refer to a coffeehouse, bar, tea room, small and cheap restaurant, transport cafe, or other casual eating and drinking place... A coffeehouse may share some of the same characteristics of a bar or restaurant, but it is different from a cafeteria. ... coffeehouses focus on providing coffee and tea as well as light snacks. Many coffee houses in the Middle East, and in West Asian immigrant districts in the Western world, offer shisha (nargile in Turkish and Greek), flavored tobacco smoked through a hookah. Espresso bars are a type of coffeehouse that specialize in serving espresso and espresso-based drinks." [Coffeehouse. Wikipedia]
The Cafe plan example was created using ConceptDraw PRO diagramming and vector drawing software extended with the Cafe and Restaurant solution from Building Plans area of ConceptDraw Solution Park.
"Coffeehouse and coffee shop are related terms for an establishment which primarily serves prepared coffee and other hot beverages. Café or cafe or caff may refer to a coffeehouse, bar, tea room, small and cheap restaurant, transport cafe, or other casual eating and drinking place... A coffeehouse may share some of the same characteristics of a bar or restaurant, but it is different from a cafeteria. ... coffeehouses focus on providing coffee and tea as well as light snacks. Many coffee houses in the Middle East, and in West Asian immigrant districts in the Western world, offer shisha (nargile in Turkish and Greek), flavored tobacco smoked through a hookah. Espresso bars are a type of coffeehouse that specialize in serving espresso and espresso-based drinks." [Coffeehouse. Wikipedia]
The Cafe plan example was created using ConceptDraw PRO diagramming and vector drawing software extended with the Cafe and Restaurant solution from Building Plans area of ConceptDraw Solution Park.
HelpDesk
How to Add Text to a Connector in ConceptDraw PRO
The new ConceptDraw Arrows10 Technology is a powerful diagramming technique that powered the way business drawing created. ConceptDraw PRO gives you some tools for connecting shapes: Direct Connectors, Smart, Arc, Bezier, Curve and Round Connectors.Direct Connectors are direct lines from the point to the point. Smart , Arc, Bezier, Curve and Round Connectors are almost the same as Direct Connectors. However, they automatically move around other objects. You can use Chain, or Tree connection mode for connection of multiple objects with any type of connectors. ConceptDraw PRO allows you to add and move text on a connector the same way that you add and move text on other any object.The vector stencils library "Home plan" contains 31 floor plan shapes.
Use it to design your landscape design, garden plans, house plans, home improvement blueprints, home construction and remodeling projects.
The shapes example "Design elements - Home plan" was created using the ConceptDraw PRO diagramming and vector drawing software extended with the Landscape & Garden solution from the Building Plans area of ConceptDraw Solution Park.
Use it to design your landscape design, garden plans, house plans, home improvement blueprints, home construction and remodeling projects.
The shapes example "Design elements - Home plan" was created using the ConceptDraw PRO diagramming and vector drawing software extended with the Landscape & Garden solution from the Building Plans area of ConceptDraw Solution Park.
The vector stencils library "Home plan" contains 31 floor plan shapes.
Use it to design your landscape design, garden plans, house plans, home improvement blueprints, home construction and remodeling projects.
The shapes example "Design elements - Home plan" was created using the ConceptDraw PRO diagramming and vector drawing software extended with the Landscape & Garden solution from the Building Plans area of ConceptDraw Solution Park.
Use it to design your landscape design, garden plans, house plans, home improvement blueprints, home construction and remodeling projects.
The shapes example "Design elements - Home plan" was created using the ConceptDraw PRO diagramming and vector drawing software extended with the Landscape & Garden solution from the Building Plans area of ConceptDraw Solution Park.
This plumbing and piping plan sample depicts the potable and hot tap water supply in the cafe.
"Tap water (running water, city water, municipal water, etc.) is water supplied to a tap (valve). Its uses include drinking, washing, cooking, and the flushing of toilets. Indoor tap water is distributed through "indoor plumbing"." [Tap water. Wikipedia]
The plumbing and piping plan example "Cafe water supply" was created using the ConceptDraw PRO diagramming and vector drawing software extended with the Plumbing and Piping Plans solution from the Building Plans area of ConceptDraw Solution Park.
"Tap water (running water, city water, municipal water, etc.) is water supplied to a tap (valve). Its uses include drinking, washing, cooking, and the flushing of toilets. Indoor tap water is distributed through "indoor plumbing"." [Tap water. Wikipedia]
The plumbing and piping plan example "Cafe water supply" was created using the ConceptDraw PRO diagramming and vector drawing software extended with the Plumbing and Piping Plans solution from the Building Plans area of ConceptDraw Solution Park.
This plumbing and piping plan sample shows the restaurant hot and cold water supply system.
"A restaurant is a business which prepares and serves food and drinks to customers in exchange for money. Meals are generally served and eaten on the premises, but many restaurants also offer take-out and food delivery services, and some only offer take-out and delivery. Restaurants vary greatly in appearance and offerings, including a wide variety of cuisines and service models ranging from inexpensive fast food restaurants and cafeterias to mid-priced family restaurants, to high-priced luxury establishments. In Western countries, most mid- to high-range restaurants serve alcoholic beverages such as beer and wine. Some restaurants serve all the major meals, such as breakfast, lunch, and dinner (e.g., major fast food chains, diners, hotel restaurants, and airport restaurants). Other restaurants may only serve a single meal (e.g., a pancake house may only serve breakfast) or they may serve two meals (e.g., lunch and dinner)." [Restaurant. Wikipedia ]
The plumbing and piping plan example "Restaurant water supply" was created using the ConceptDraw PRO diagramming and vector drawing software extended with the Plumbing and Piping Plans solution from the Building Plans area of ConceptDraw Solution Park.
"A restaurant is a business which prepares and serves food and drinks to customers in exchange for money. Meals are generally served and eaten on the premises, but many restaurants also offer take-out and food delivery services, and some only offer take-out and delivery. Restaurants vary greatly in appearance and offerings, including a wide variety of cuisines and service models ranging from inexpensive fast food restaurants and cafeterias to mid-priced family restaurants, to high-priced luxury establishments. In Western countries, most mid- to high-range restaurants serve alcoholic beverages such as beer and wine. Some restaurants serve all the major meals, such as breakfast, lunch, and dinner (e.g., major fast food chains, diners, hotel restaurants, and airport restaurants). Other restaurants may only serve a single meal (e.g., a pancake house may only serve breakfast) or they may serve two meals (e.g., lunch and dinner)." [Restaurant. Wikipedia ]
The plumbing and piping plan example "Restaurant water supply" was created using the ConceptDraw PRO diagramming and vector drawing software extended with the Plumbing and Piping Plans solution from the Building Plans area of ConceptDraw Solution Park.
This floor plan example shows furniture layout in the cafe.
"In continental Europe, a café is a traditional type of coffeehouse, but elsewhere the term "café" may also refer to a tea room, "greasy spoon" (a small and inexpensive restaurant, colloquially called a "caff"), transport café, or other casual eating and drinking place. A coffeehouse may share some of the same characteristics of a bar or restaurant, but it is different from a cafeteria. Many coffee houses in the Middle East and in West Asian immigrant districts in the Western world offer shisha (nargile in Greek and Turkish), flavored tobacco smoked through a hookah. Espresso bars are a type of coffeehouse that specializes in serving espresso and espresso-based drinks." [Coffeehouse. Wikipedia]
The interior design sample "Coffee shop floor plan" was created using ConceptDraw PRO diagramming and vector drawing software extended with the Cafe and Restaurant solution from Building Plans area of ConceptDraw Solution Park.
"In continental Europe, a café is a traditional type of coffeehouse, but elsewhere the term "café" may also refer to a tea room, "greasy spoon" (a small and inexpensive restaurant, colloquially called a "caff"), transport café, or other casual eating and drinking place. A coffeehouse may share some of the same characteristics of a bar or restaurant, but it is different from a cafeteria. Many coffee houses in the Middle East and in West Asian immigrant districts in the Western world offer shisha (nargile in Greek and Turkish), flavored tobacco smoked through a hookah. Espresso bars are a type of coffeehouse that specializes in serving espresso and espresso-based drinks." [Coffeehouse. Wikipedia]
The interior design sample "Coffee shop floor plan" was created using ConceptDraw PRO diagramming and vector drawing software extended with the Cafe and Restaurant solution from Building Plans area of ConceptDraw Solution Park.
This floor plan example shows furniture layout in the cafe.
"Cafés may have an outdoor section (terrace, pavement or sidewalk café) with seats, tables and parasols. This is especially the case with European cafés. Cafés offer a more open public space compared to many of the traditional pubs they have replaced, which were more male dominated with a focus on drinking alcohol." [Coffeehouse. Wikipedia]
The floor plan sample "Cafe layout" was created using ConceptDraw PRO diagramming and vector drawing software extended with the Cafe and Restaurant solution from Building Plans area of ConceptDraw Solution Park.
"Cafés may have an outdoor section (terrace, pavement or sidewalk café) with seats, tables and parasols. This is especially the case with European cafés. Cafés offer a more open public space compared to many of the traditional pubs they have replaced, which were more male dominated with a focus on drinking alcohol." [Coffeehouse. Wikipedia]
The floor plan sample "Cafe layout" was created using ConceptDraw PRO diagramming and vector drawing software extended with the Cafe and Restaurant solution from Building Plans area of ConceptDraw Solution Park.
- Coffeehouse plan | Interior Design Office Layout Plan Design ...
- Reflected Ceiling Plans | How to Create a Reflected Ceiling Floor ...
- Lecture theatre | School and Training Plans | Classroom Seating ...
- Reflected ceiling plan layout | Design elements - Registers, drills ...
- Interior Design Office Layout Plan Design Element | Office Layout ...
- Curved Sofa Design Plan
- Walls, shell and structure - Vector stencils library | Interior Design ...
- Interior Design Office Layout Plan Design Element | Sofas and ...
- Floor Plan Circular And Rectangular Rooms
- Hotel Plan . Hotel Plan Examples | Design elements - Kitchen and ...
- Window Wall
- Office Layout Plans | Building Drawing Software for Design Office ...
- How To Create Restaurant Floor Plan in Minutes | Plumbing and ...
- Cubicle layout | Cubicles and work surfaces - Vector stencils library ...
- Curtain In Architectural Plan
- Design elements - Registers, drills and diffusers | Ceiling Ideas For ...
- Walls, shell and structure - Vector stencils library | Walls, shell and ...
- Curved Restaurant Booths
- Reflected ceiling plan | RCP - HVAC layout | Studio space RCP ...
- Lecture theatre | School layout - Vector stencils library | School and ...

