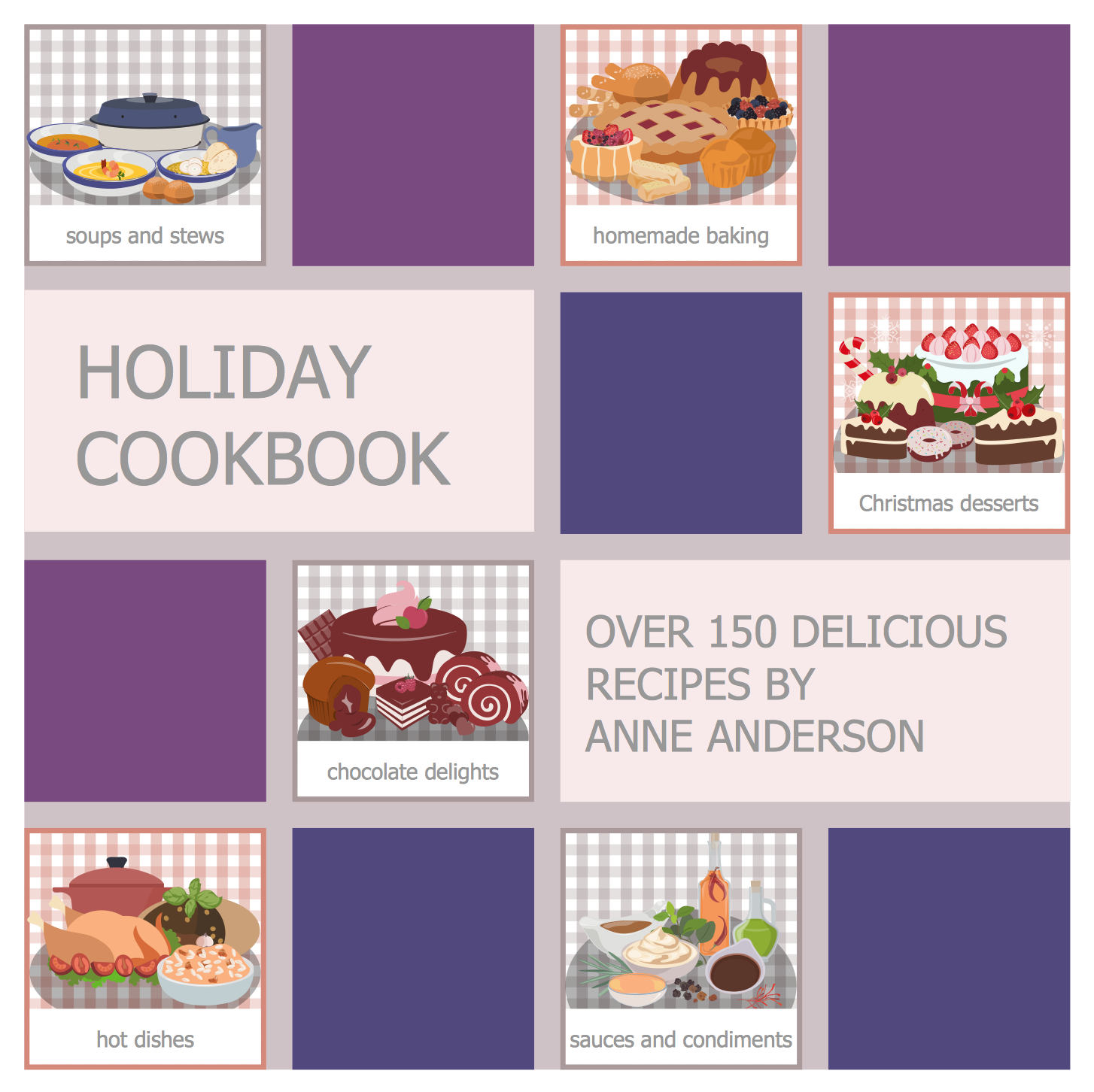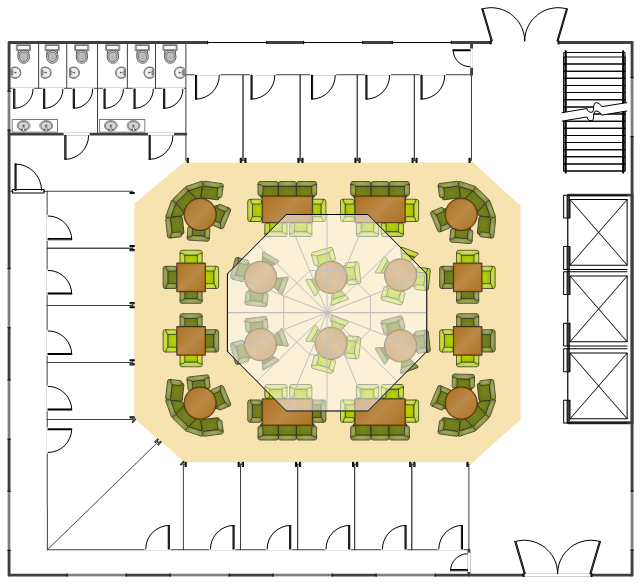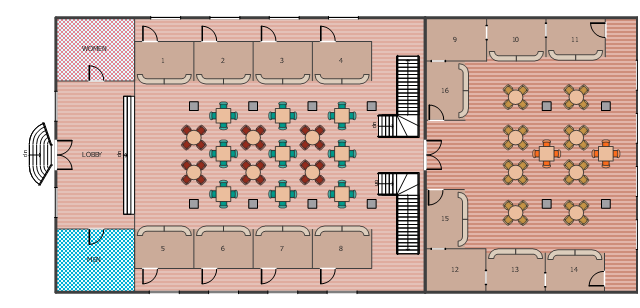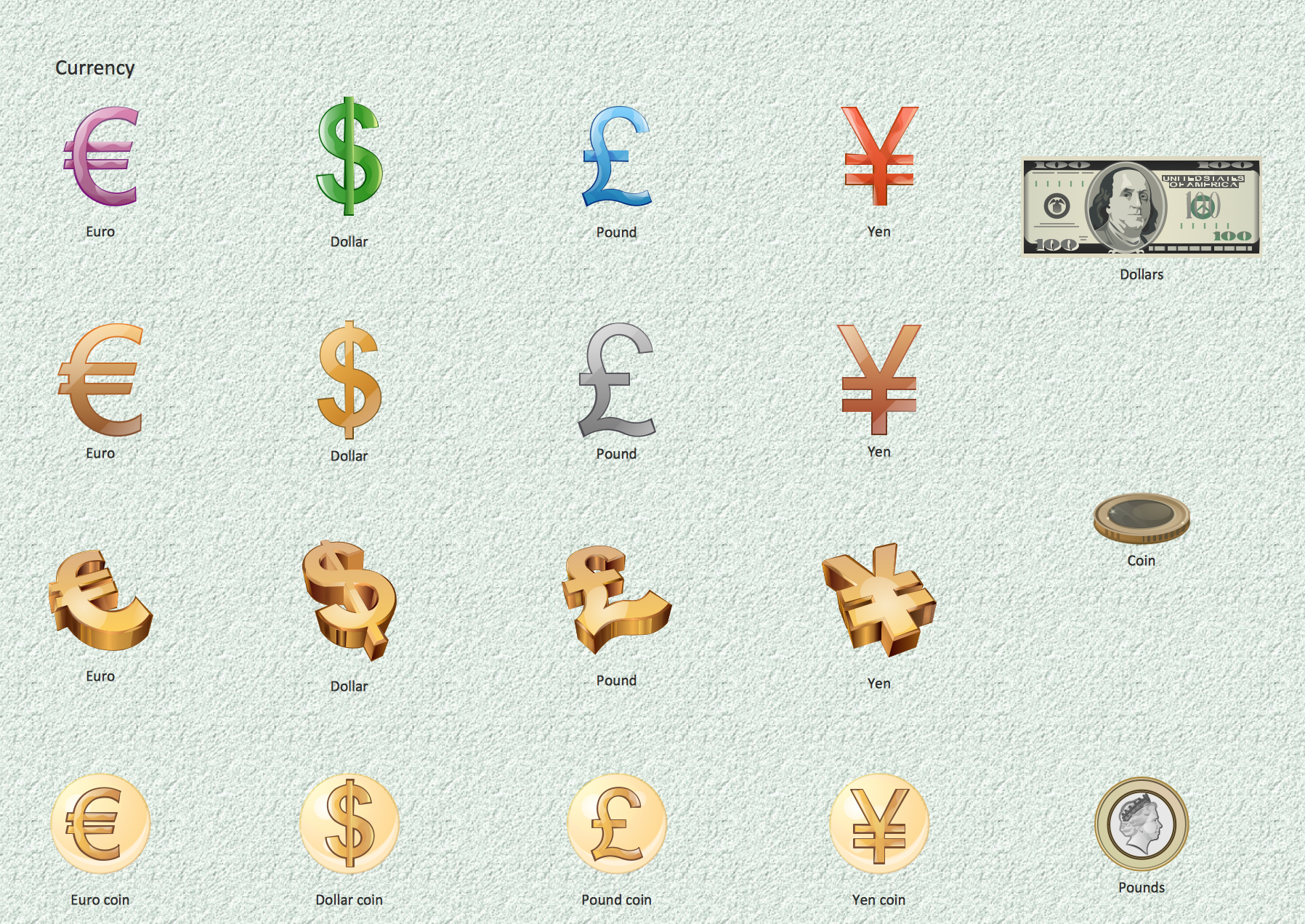Time - Design Elements
Many of us want to be able to create designs efficiently yet quickly. ConceptDraw PRO will help you to make awesome drawings without having to design all those Time Elements. These elements include graphs, symbols, cliparts, visual data representation and a whole lot of other stuff.The vector stencils library "Kitchen and dining room" contains 22 shapes of furniture and equipment. Use it for drawing kitchen and dining room design plans, furniture and applience layouts in the ConceptDraw PRO diagramming and vector drawing software extended with the Floor Plans solution from the Building Plans area of ConceptDraw Solution Park.
The vector stencils library "Kitchen and dining room" contains 22 shapes of furniture and equipment. Use it for drawing kitchen and dining room design plans, furniture and applience layouts in the ConceptDraw PRO diagramming and vector drawing software extended with the Floor Plans solution from the Building Plans area of ConceptDraw Solution Park.
Holiday Recipes
Holiday recipes are always recipes of amazingly delicious and beautiful dishes that delight by decoration and miraculous combination of ingredients, and remain long in the memory. Design of illustrations for recipes of holiday dishes for cookbooks, magazines and websites is a special art, because one of the main criteria for selection the recipe and its next cooking is colorful and appetizing illustration. ConceptDraw PRO diagramming and vector drawing software extended with powerful tools of Cooking Recipes solution from the Food and Beverage area of ConceptDraw Solution Park will help easy create colorful, bright, attractive and appetizing illustrations on preparation and decoration holiday dishes.Food Court
Food courts are one of the most rapidly developing areas of the restaurant business. ConceptDraw PRO diagramming and vector drawing software offers a Food Court solution from the Food and Beverage area with wide capabilities for planning, design, developing and advertising of a Food Court.Entity Relationship Diagram - ERD - Software for Design Crows Foot ER Diagrams
ER-model is a data model which lets describe the conceptual schemes in a specific subject area. It can help to highlight the key entities and specify relationships that can be established between these entities. During the database design, it is realized the transformation of ER model into certain database scheme based on the chosen data model (relational, object, network, etc.). There are used two notations for ERDs: Crow's Foot and Chen's. Crow's Foot notation proposed by Gordon Everest represents the entity by rectangle containing its name (name must be unique within this model), and relation - by the line which links two entities involved in relationship. The relationship's plurality is graphically indicated by a "plug" on the end of the link, the optionality - by a circle. Entity-Relationship Diagrams based on Crow's Foot notation can be easily drawn using the ConceptDraw PRO. Extended with Entity-Relationship Diagram (ERD) solution, it is the best ERD diagrams software with powerful tools and ready design elements for Crow's Foot and Chen notations.
 Cafe and Restaurant Floor Plans
Cafe and Restaurant Floor Plans
Restaurants and cafes are popular places for recreation, relaxation, and are the scene for many impressions and memories, so their construction and design requires special attention. Restaurants must to be projected and constructed to be comfortable and e
This floor plan example represent the food court furniture layout.
"A food court (in Asia-Pacific also called food hall) is generally an indoor plaza or common area within a facility that is contiguous with the counters of multiple food vendors and provides a common area for self-serve dinner.
Food courts may be found in shopping malls, airports, and parks. In various regions (such as Asia, the Americas, and Africa), it may be a standalone development. In some places of learning such as high schools and universities, food courts have also come to replace or complement traditional cafeterias." [Food court. Wikipedia]
The floor plan example "Food court" was created using ConceptDraw PRO diagramming and vector drawing software extended with the Floor Plans solution from the Building Plans area of ConceptDraw Solution Park.
"A food court (in Asia-Pacific also called food hall) is generally an indoor plaza or common area within a facility that is contiguous with the counters of multiple food vendors and provides a common area for self-serve dinner.
Food courts may be found in shopping malls, airports, and parks. In various regions (such as Asia, the Americas, and Africa), it may be a standalone development. In some places of learning such as high schools and universities, food courts have also come to replace or complement traditional cafeterias." [Food court. Wikipedia]
The floor plan example "Food court" was created using ConceptDraw PRO diagramming and vector drawing software extended with the Floor Plans solution from the Building Plans area of ConceptDraw Solution Park.
This floor plan sample shows food court equipment and furniture layout.
"A food court (in Asia-Pacific also called food hall or hawker centre) is generally an indoor plaza or common area within a facility that is contiguous with the counters of multiple food vendors and provides a common area for self-serve dinner.
Food courts may be found in shopping malls, airports, and parks. In various regions (such as Asia, the Americas, and Africa), it may be a standalone development. In some places of learning such as high schools and universities, food courts have also come to replace or complement traditional cafeterias." [Food court. Wikipedia]
The floor plan example "Food Court Plan" was created using the ConceptDraw PRO software extended with the Cafe and Restaurant solution from the Building Plans area of ConceptDraw Solution Park.
"A food court (in Asia-Pacific also called food hall or hawker centre) is generally an indoor plaza or common area within a facility that is contiguous with the counters of multiple food vendors and provides a common area for self-serve dinner.
Food courts may be found in shopping malls, airports, and parks. In various regions (such as Asia, the Americas, and Africa), it may be a standalone development. In some places of learning such as high schools and universities, food courts have also come to replace or complement traditional cafeterias." [Food court. Wikipedia]
The floor plan example "Food Court Plan" was created using the ConceptDraw PRO software extended with the Cafe and Restaurant solution from the Building Plans area of ConceptDraw Solution Park.
Currency - Design Elements
Take a look which samples and templates of currency (paper money and coins symbols and illustrations) we have prepared for you. Program libraries contain vector cliparts elements for drawing the Currency Illustrations and plenty pictures with Money thematics.- Cooking Recipes | Seating Plans | Floor Plans | Top Dinner Table Png
- Dining Table Plan Image In Png
- Dining Table Top View Png
- Drawing Wedding Rectangular Table Png
- Dinner Table Plan
- Table Png Plan
- Wedding Rectangular Table Drawing Png
- | Dinner Table Top View Vektor
- Dining Table Icon Floor Plan
- Plumbing and Piping Plans | Wash Basin With Counter Top View Png

























_Win_Mac.png)


