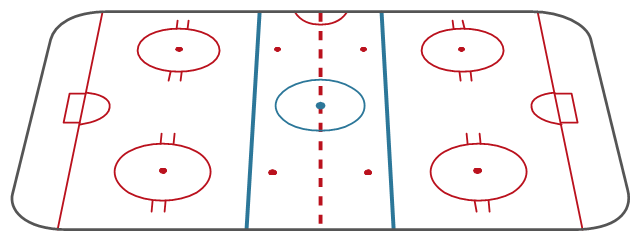Ice Hockey Rink Dimensions
Meeting ice hockey rules one should learn ice hockey rink terms, lines, zones etc. ConceptDraw PRO is an advanced drawing software that allows you produce ice hockey rink depiction of any complexity, from simple sketch drawing to detailed one as on example below.Soccer (Football) Formation
Using diagrams is the easiest way to explain the soccer formations. The Soccer solution from the Sport area of ConceptDraw Solution Park is designed as a tool that helps you produce the soccer diagrams in a few minutes. The predesigned samples of the Soccer solution for ConceptDraw PRO depict the most popular formation diagrams.The vector stencils library "Hockey rinks" contains 4 clipart images of ice hockey rinks.
The symbols example "Hockey rinks - Vector stencils library" was created using the ConceptDraw PRO diagramming and vector drawing software extended with the Hockey solution from the Sport area of ConceptDraw Solution Park.
The symbols example "Hockey rinks - Vector stencils library" was created using the ConceptDraw PRO diagramming and vector drawing software extended with the Hockey solution from the Sport area of ConceptDraw Solution Park.
The vector stencils library "Hockey rinks" contains 4 templates for drawing ice hockey player positions diagrams. The symbols example "Design elements - Hockey rinks" was created using the ConceptDraw PRO diagramming and vector drawing software extended with the Hockey solution from the Sport area of ConceptDraw Solution Park.
Ice Hockey Offside Diagram
"Offsides" is a very basic sports term, which can be very hard to explain to a novice. The fundamental concepts in sports can be extremely difficult to convey without a drawing, that's why we included an Offsides Sample in the Hockey solution. Explaining with ConceptDraw in your playbook is easier than ever before!Soccer (Football) Positions
Explaining soccer positions becomes much more easier and time saving with visual drawings. ConceptDraw PRO software extended with the Soccer solution from the Sport area of ConceptDraw Solution Park is very useful tool that will help you design the soccer-related drawings of any complexity in minutes.Soccer (Football) Offside
It’s very convenient to explain the different tactics and positions using the visual drawings. ConceptDraw PRO software extended with the Soccer solution from the Sport area of ConceptDraw Solution Park provides libraries, templates and samples allowing specialists or soccer fans to draw the soccer-related diagrams and schemas of any complexity in a few minutes."An ice hockey rink is an ice rink that is specifically designed for ice hockey, a team sport. It is rectangular with rounded corners and surrounded by a wall approximately 1 meter (40-48 inches) high called the boards. ...
There are two standard sizes for hockey rinks: one used primarily in North America, the other used in the rest of the world.
International.
Hockey rinks in most of the world follow the International Ice Hockey Federation (IIHF) specifications, which is 61 metres (200 ft) × 30.5 metres (100 ft) with a corner radius of 8.5 metres (28 ft). The distance from the end boards to the nearest goal line is 4 metres (13 ft). The distance from each goal line to the nearest blue line is 17.3 metres (57 ft). The distance between the two blue lines is also 17.3 metres (57 ft).
North American.
Most North American rinks follow the National Hockey League (NHL) specifications of 200 feet (61 m) × 85 feet (26 m) with a corner radius of 28 feet (8.5 m). The distance from the end boards to the nearest goal line is 11 feet (3.4 m). The NHL attacking zones are expanded, with blue lines 64 feet (20 m) from the goal line and 50 feet (15 m) apart." [Ice hockey rink. Wikipedia]
The diagram template "Hockey rink" for the ConceptDraw PRO diagramming and vector drawing software is included in the Hockey solution from the Sport area of ConceptDraw Solution Park.
There are two standard sizes for hockey rinks: one used primarily in North America, the other used in the rest of the world.
International.
Hockey rinks in most of the world follow the International Ice Hockey Federation (IIHF) specifications, which is 61 metres (200 ft) × 30.5 metres (100 ft) with a corner radius of 8.5 metres (28 ft). The distance from the end boards to the nearest goal line is 4 metres (13 ft). The distance from each goal line to the nearest blue line is 17.3 metres (57 ft). The distance between the two blue lines is also 17.3 metres (57 ft).
North American.
Most North American rinks follow the National Hockey League (NHL) specifications of 200 feet (61 m) × 85 feet (26 m) with a corner radius of 28 feet (8.5 m). The distance from the end boards to the nearest goal line is 11 feet (3.4 m). The NHL attacking zones are expanded, with blue lines 64 feet (20 m) from the goal line and 50 feet (15 m) apart." [Ice hockey rink. Wikipedia]
The diagram template "Hockey rink" for the ConceptDraw PRO diagramming and vector drawing software is included in the Hockey solution from the Sport area of ConceptDraw Solution Park.
Soccer (Football) Tactics
To quick and easy draw the diagrams with soccer (football) tactics, use the "Soccer (Football) Fields" and "Soccer (Football) Positions" libraries from the Soccer solution from the Sport area of ConceptDraw Solution ParkIce Hockey Diagram – Penalty Kill Forecheck Angling Drill
ConceptDraw Ice Hockey solution is a good tool to think about complex things. You don't need a software during hockey match, of course. Drawing software helps to plan strategy and tactics before a match, and then analyze mistakes and results.This seating plan sample shows the stadium seat layout.
"A modern stadium (plural stadiums/ stadia) is a place or venue for (mostly) outdoor sports, concerts, or other events and consists of a field or stage either partly or completely surrounded by a structure designed to allow spectators to stand or sit and view the event. ...
Spectator areas and seating.
An "all-seater" stadium has seats for all spectators. Other stadiums are designed so that all or some spectators stand to view the event. The term "all-seater" is not common in the U.S., perhaps because very few American stadiums have sizeable standing-only sections. ...
The spectator areas of a stadium may be referred to as bleachers, especially in the U.S., or as terraces, especially in the United Kingdom, but also in some American baseball parks, as an alternative to the term tier. Originally set out for standing room only, they are now usually equipped with seating. Either way, the term originates from the step-like rows which resemble agricultural terraces. Related, but not precisely the same, is the use of the word terrace to describe a sloping portion of the outfield in a baseball park, possibly, but not necessarily for seating, but for practical or decorative purposes. ... Many stadiums make luxury suites or boxes available to patrons at high prices. These suites can accommodate fewer than 10 spectators or upwards of 30 depending on the venue. Luxury suites at events such as the Super Bowl can cost hundreds of thousands of dollars." [Stadium. Wikipedia]
The seat layout example "Stadium seating plan" was created using the ConceptDraw PRO diagramming and vector drawing software extended with the Seating Plans solution from the Building Plans area of ConceptDraw Solution Park.
"A modern stadium (plural stadiums/ stadia) is a place or venue for (mostly) outdoor sports, concerts, or other events and consists of a field or stage either partly or completely surrounded by a structure designed to allow spectators to stand or sit and view the event. ...
Spectator areas and seating.
An "all-seater" stadium has seats for all spectators. Other stadiums are designed so that all or some spectators stand to view the event. The term "all-seater" is not common in the U.S., perhaps because very few American stadiums have sizeable standing-only sections. ...
The spectator areas of a stadium may be referred to as bleachers, especially in the U.S., or as terraces, especially in the United Kingdom, but also in some American baseball parks, as an alternative to the term tier. Originally set out for standing room only, they are now usually equipped with seating. Either way, the term originates from the step-like rows which resemble agricultural terraces. Related, but not precisely the same, is the use of the word terrace to describe a sloping portion of the outfield in a baseball park, possibly, but not necessarily for seating, but for practical or decorative purposes. ... Many stadiums make luxury suites or boxes available to patrons at high prices. These suites can accommodate fewer than 10 spectators or upwards of 30 depending on the venue. Luxury suites at events such as the Super Bowl can cost hundreds of thousands of dollars." [Stadium. Wikipedia]
The seat layout example "Stadium seating plan" was created using the ConceptDraw PRO diagramming and vector drawing software extended with the Seating Plans solution from the Building Plans area of ConceptDraw Solution Park.
"In ice hockey, a play is offside if a player on the attacking team enters the offensive zone before the puck, unless the puck is sent or carried there by a defending player. When an offside violation occurs, a linesman will stop play. A faceoff is then held at a neutral ice spot closest to the infraction to restart play. ...
The National Hockey League (NHL) and International Ice Hockey Federation (IIHF) apply similar rules for determining offside. A player is judged to be offside if their skates completely cross the blue line dividing their offensive zone from the neutral zone before the puck completely crosses the same line. In both organizations, it is the position of a player's skates that are important. They cannot use their stick or other part of their body to remain onside. The lone caveat to this rule is that an attacking player's skates may precede the puck into the attacking zone when they are skating backwards and if they are in control of the puck." [Offside (ice hockey). Wikipedia]
The ice hockey tactic diagram example "Offside (ice hockey)" was created using the ConceptDraw PRO diagramming and vector drawing software extended with the Hockey solution from the Sport area of ConceptDraw Solution Park.
The National Hockey League (NHL) and International Ice Hockey Federation (IIHF) apply similar rules for determining offside. A player is judged to be offside if their skates completely cross the blue line dividing their offensive zone from the neutral zone before the puck completely crosses the same line. In both organizations, it is the position of a player's skates that are important. They cannot use their stick or other part of their body to remain onside. The lone caveat to this rule is that an attacking player's skates may precede the puck into the attacking zone when they are skating backwards and if they are in control of the puck." [Offside (ice hockey). Wikipedia]
The ice hockey tactic diagram example "Offside (ice hockey)" was created using the ConceptDraw PRO diagramming and vector drawing software extended with the Hockey solution from the Sport area of ConceptDraw Solution Park.
"An ice hockey arena (or ice hockey venue) is a sport venue in which an ice hockey competition is held. A lot of hockey arenas were designed for use by multiple types of sport." [Ice hockey arena. Wikipedia]
The diagram template "Simple hockey rink" for the ConceptDraw PRO diagramming and vector drawing software is included in the Hockey solution from the Sport area of ConceptDraw Solution Park.
The diagram template "Simple hockey rink" for the ConceptDraw PRO diagramming and vector drawing software is included in the Hockey solution from the Sport area of ConceptDraw Solution Park.
"A deke is an ice hockey technique which a player uses to get past an opponent or "fake out" an opposing player. The term is a Canadianism formed by abbreviating decoy.
The deke may originally have referred to quickly pushing the puck forward or laterally with the forehand and catching it on the backhand (or vice-versa), but as hockey has evolved so has the deke and it is now used to refer to a wide variety of feints, fakes or skillful maneuvers to beat defenders or goaltenders. The position of the player performing the deke and the opponent determines where the puck will be moved and the speed. The deke can be used to move the puck out of reach of an opposing player, move the puck past the opposing player, or quickly change direction of the puck so the opposing player is caught out of position. Dekes are usually used in combination with either a change of direction or speed, or both; the deke may refer to the entire sequence of actions as well as the maneuver(s) made with the stick. Often a change in direction or a change in speed is enough to get past an opposing player, but dekes are used in combination with these to better protect the puck and get by a defender." [Deke (ice hockey). Wikipedia]
The ice hockey tactic diagram example "Deke (ice hockey)" was created using the ConceptDraw PRO diagramming and vector drawing software extended with the Hockey solution from the Sport area of ConceptDraw Solution Park.
The deke may originally have referred to quickly pushing the puck forward or laterally with the forehand and catching it on the backhand (or vice-versa), but as hockey has evolved so has the deke and it is now used to refer to a wide variety of feints, fakes or skillful maneuvers to beat defenders or goaltenders. The position of the player performing the deke and the opponent determines where the puck will be moved and the speed. The deke can be used to move the puck out of reach of an opposing player, move the puck past the opposing player, or quickly change direction of the puck so the opposing player is caught out of position. Dekes are usually used in combination with either a change of direction or speed, or both; the deke may refer to the entire sequence of actions as well as the maneuver(s) made with the stick. Often a change in direction or a change in speed is enough to get past an opposing player, but dekes are used in combination with these to better protect the puck and get by a defender." [Deke (ice hockey). Wikipedia]
The ice hockey tactic diagram example "Deke (ice hockey)" was created using the ConceptDraw PRO diagramming and vector drawing software extended with the Hockey solution from the Sport area of ConceptDraw Solution Park.
"Markings.
Lines.
The centre line divides the ice in half crosswise. It is used to judge icing, meaning that if a team sends the puck across the centre line (red line), blue line and then across the goal line (that is to say, shoots or dumps the puck past the goal line from behind their own side of the centre line) it is said to be icing. ...
Faceoff spots and circles.
There are 9 faceoff spots on a hockey rink. Most faceoffs take place at these spots. There are two spots in each end zone, two at each end of the neutral zone, and one in the centre of the rink.
There are faceoff circles around the centre ice and end zone faceoff spots. There are hash marks painted on the ice near the end zone faceoff spots. The circles and hash marks show where players may legally position themselves during a faceoff or in game play. ...
Spot and circle dimensions.
Both the center faceoff spot and center faceoff circle are blue. The spot is a solid blue circle 12 inches (30 cm) in diameter. Within the spot is a center, a circle 30 feet (9.1 m) in diameter, painted with a blue line 2 inches (5.1 cm) in width.
All of the other faceoff spots have outlines 2 inches (5.1 cm) thick, forming a circle 2 feet (0.61 m) in diameter measured from the outsides of the outlines, and are filled in with red in all areas except for the 3 inches (7.6 cm) space from the tops and bottoms of the circles, measured from the insides of the outline. ...
Goal posts and nets.
At each end of the ice, there is a goal consisting of a metal goal frame and cloth net in which each team must place the puck to earn points. According to NHL and IIHF rules, the entire puck must cross the entire goal line in order to be counted as a goal. ...
Goal area.
The crease is a special area of the ice designed to allow the goaltender to perform without interference. In most leagues, goals are disallowed if an attacking player enters the goal crease with a stick, skate, or any body part before the puck. For the purposes of this rule, the crease extends vertically from the painted lines to the top of the goal frame. ...
Goaltender trapezoid.
During the 2004-05 American Hockey League (AHL) season, an experimental rule was implemented for the first seven weeks of the season, instituting a goaltender trap zone, more commonly called the trapezoid in reference to its shape. Under the rule, it is prohibited for the goaltender to handle the puck anywhere behind the goal line that is not within the trapezoidal area. If they do so they are assessed a minor penalty for delay of game. ...
Referee's crease.
The referee's crease is a semicircle ten feet in radius in front of the scorekeepers bench." [Ice hockey rink. Wikipedia]
The diagram template "Ice hockey rink view from long side" for the ConceptDraw PRO diagramming and vector drawing software is included in the Hockey solution from the Sport area of ConceptDraw Solution Park.
Lines.
The centre line divides the ice in half crosswise. It is used to judge icing, meaning that if a team sends the puck across the centre line (red line), blue line and then across the goal line (that is to say, shoots or dumps the puck past the goal line from behind their own side of the centre line) it is said to be icing. ...
Faceoff spots and circles.
There are 9 faceoff spots on a hockey rink. Most faceoffs take place at these spots. There are two spots in each end zone, two at each end of the neutral zone, and one in the centre of the rink.
There are faceoff circles around the centre ice and end zone faceoff spots. There are hash marks painted on the ice near the end zone faceoff spots. The circles and hash marks show where players may legally position themselves during a faceoff or in game play. ...
Spot and circle dimensions.
Both the center faceoff spot and center faceoff circle are blue. The spot is a solid blue circle 12 inches (30 cm) in diameter. Within the spot is a center, a circle 30 feet (9.1 m) in diameter, painted with a blue line 2 inches (5.1 cm) in width.
All of the other faceoff spots have outlines 2 inches (5.1 cm) thick, forming a circle 2 feet (0.61 m) in diameter measured from the outsides of the outlines, and are filled in with red in all areas except for the 3 inches (7.6 cm) space from the tops and bottoms of the circles, measured from the insides of the outline. ...
Goal posts and nets.
At each end of the ice, there is a goal consisting of a metal goal frame and cloth net in which each team must place the puck to earn points. According to NHL and IIHF rules, the entire puck must cross the entire goal line in order to be counted as a goal. ...
Goal area.
The crease is a special area of the ice designed to allow the goaltender to perform without interference. In most leagues, goals are disallowed if an attacking player enters the goal crease with a stick, skate, or any body part before the puck. For the purposes of this rule, the crease extends vertically from the painted lines to the top of the goal frame. ...
Goaltender trapezoid.
During the 2004-05 American Hockey League (AHL) season, an experimental rule was implemented for the first seven weeks of the season, instituting a goaltender trap zone, more commonly called the trapezoid in reference to its shape. Under the rule, it is prohibited for the goaltender to handle the puck anywhere behind the goal line that is not within the trapezoidal area. If they do so they are assessed a minor penalty for delay of game. ...
Referee's crease.
The referee's crease is a semicircle ten feet in radius in front of the scorekeepers bench." [Ice hockey rink. Wikipedia]
The diagram template "Ice hockey rink view from long side" for the ConceptDraw PRO diagramming and vector drawing software is included in the Hockey solution from the Sport area of ConceptDraw Solution Park.
- Diagram Of A Hockey Pitch And Labelled
- Winter Sports | Chemistry | Draw And Label A Hockey Pitch The ...
- Draw A Well Labelled Diagram Of A Hockey Field With Their
- Draw A Hockey Pitch And Label
- Diagram Of Hockey Pitch And Stick With Labelling
- Draw And Label The Hockey And Pitch In The Space
- Draw And Lebel The Hockey Pitch
- Draw And Label A Hockey Pitch And The Stick
- Hockey Pitch And Its Labelling
- A Labelled Hockey Pitch
- Draw A Well Labelled Diagram Of A Hockey Field In Their Standard
- Ice Hockey Rink Dimensions | Basketball Court Dimensions ...
- Diagram Of Hockey Field And Label
- Draw And Label A Hockey Pitch And Stick
- Label A Hockey Pitch
- A Well Labelled Diagram Of A Hockey Pitch
- Well Labelled Hockey Field
- A Label Of A Hockey Pitch
- Hockey Pitch Court With Label

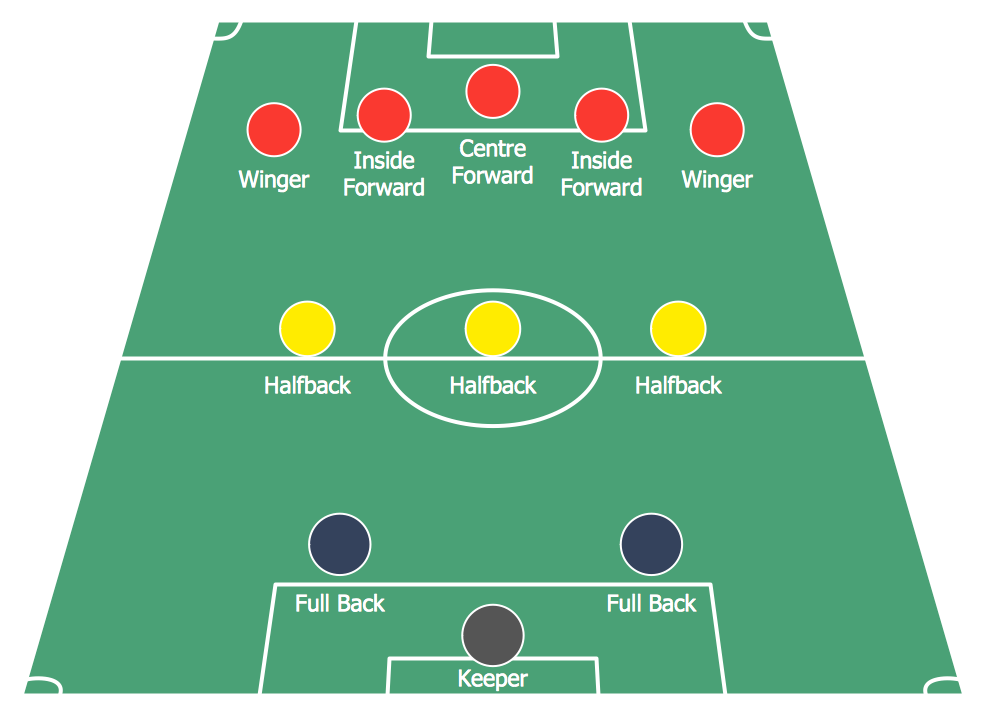
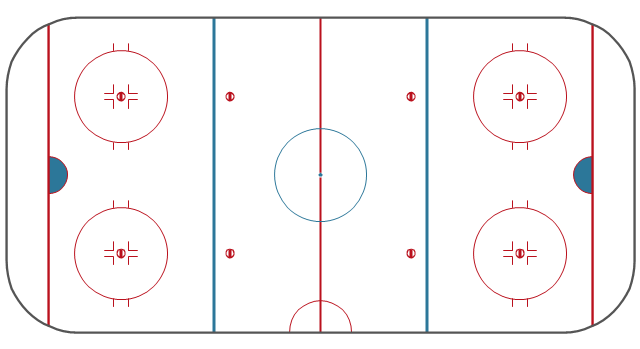
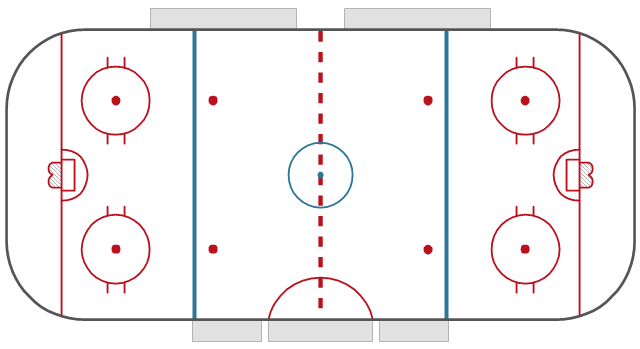
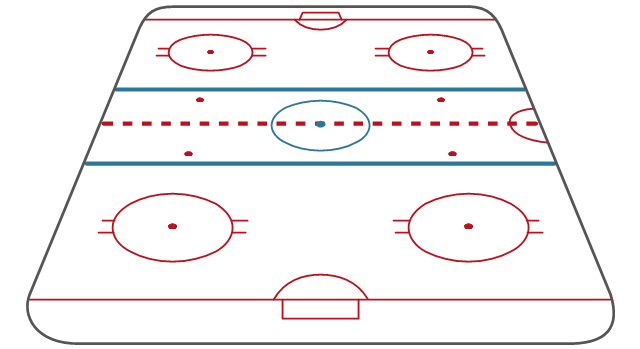
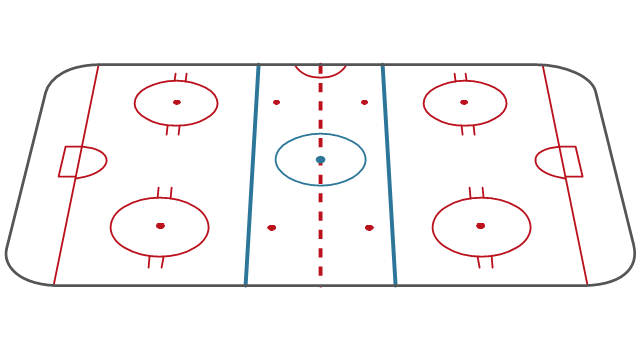
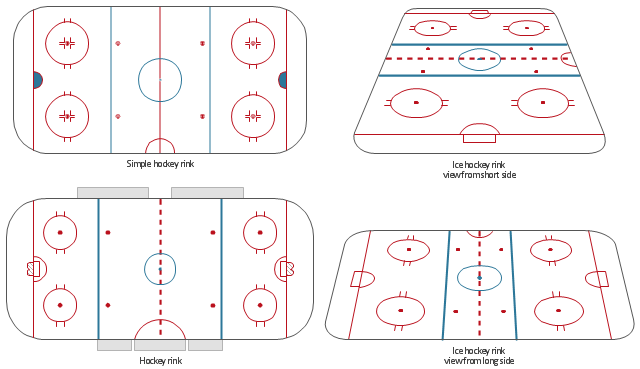
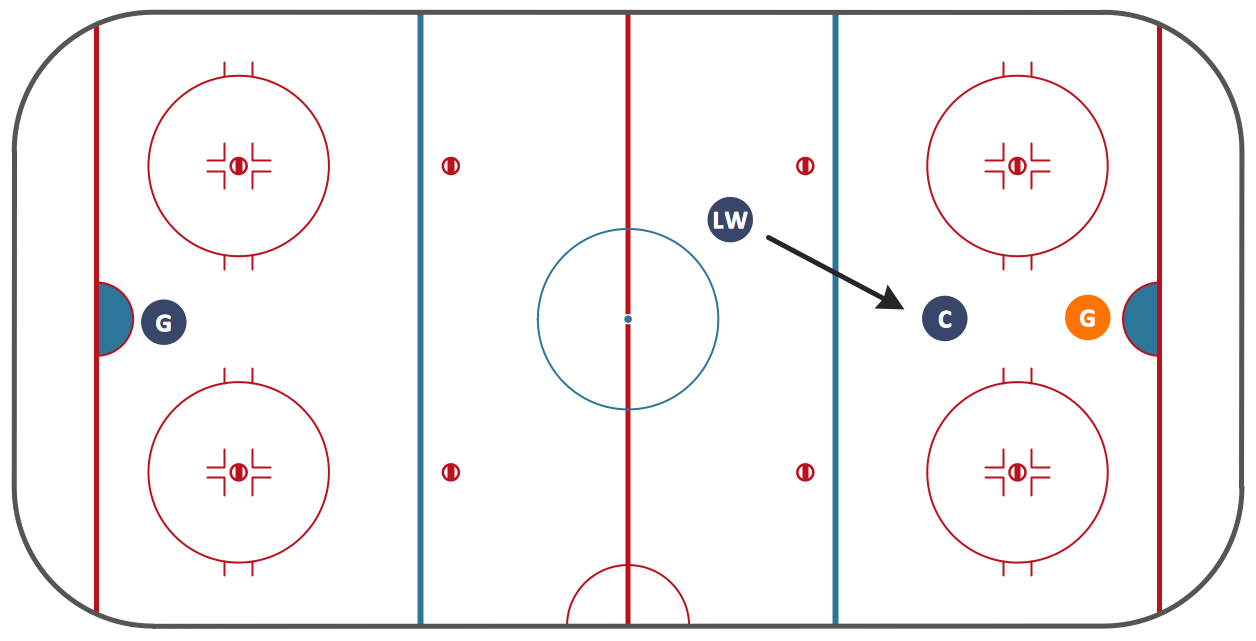
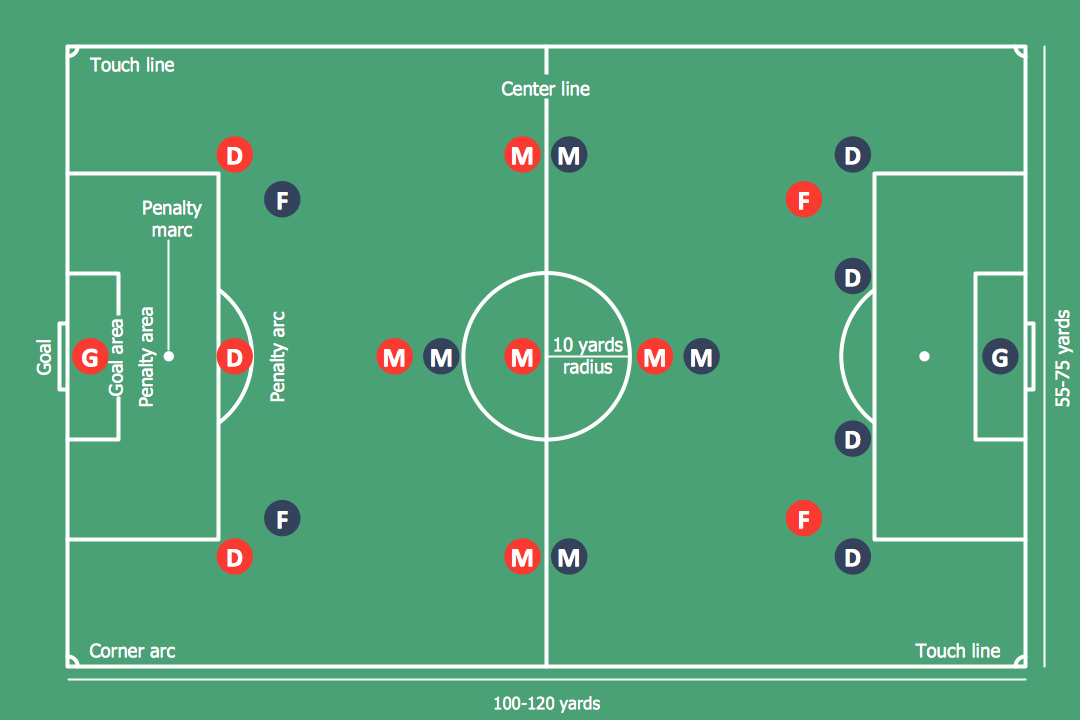
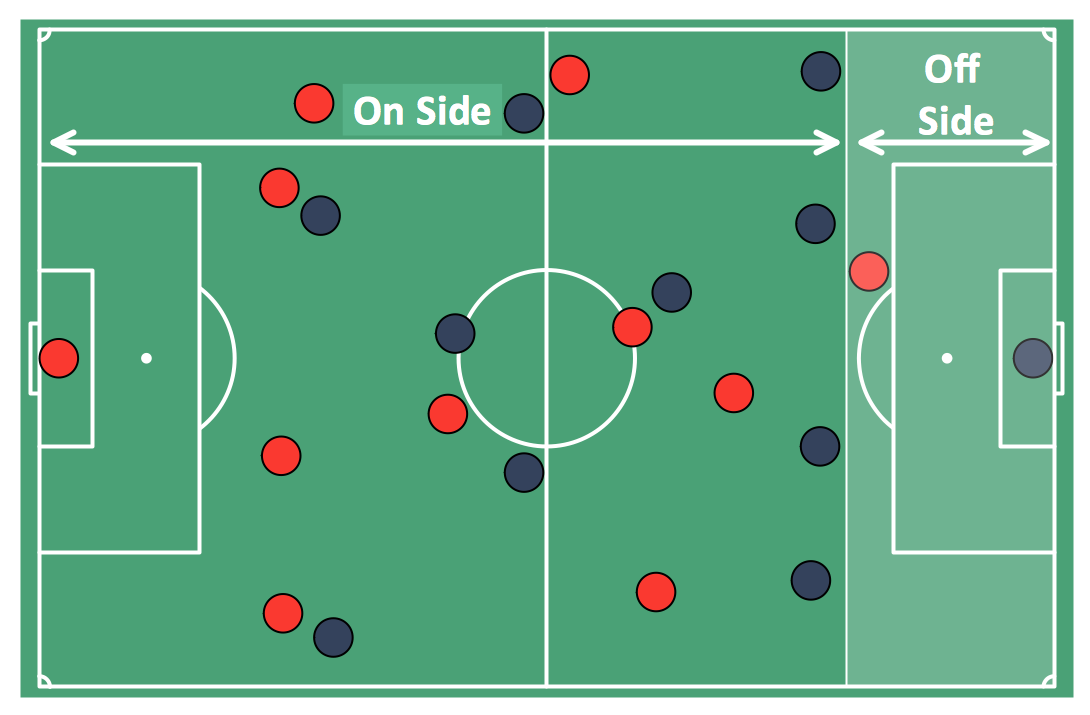

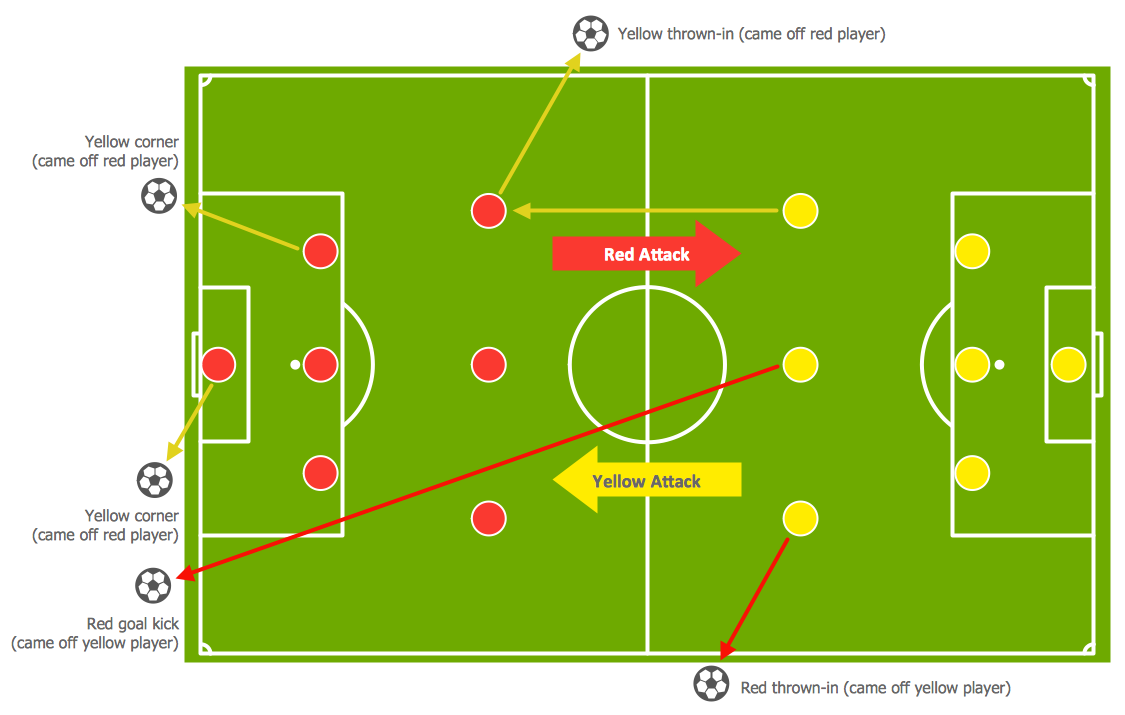

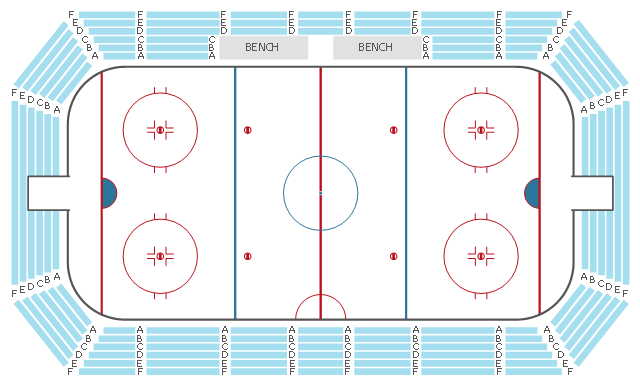
.png--diagram-flowchart-example.png)
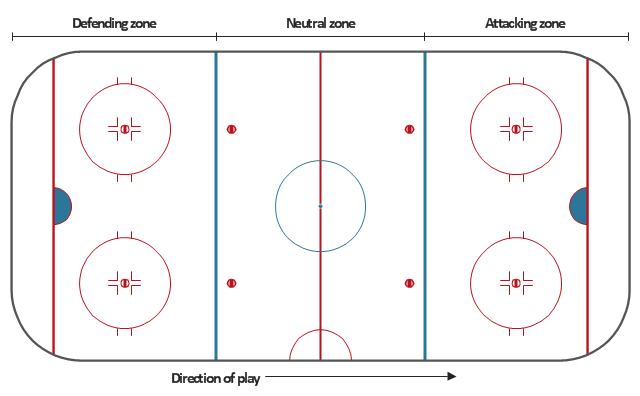
.png--diagram-flowchart-example.png)
