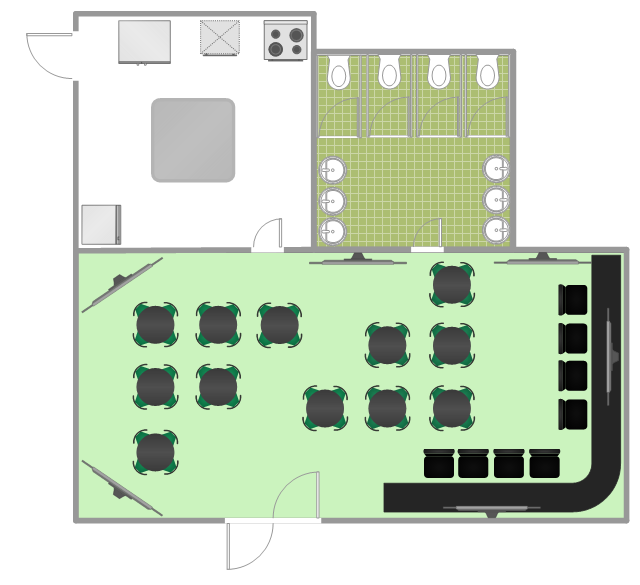 Floor Plans
Floor Plans
Construction, repair and remodeling of the home, flat, office, or any other building or premise begins with the development of detailed building plan and floor plans. Correct and quick visualization of the building ideas is important for further construction of any building.
 Basic Floor Plans
Basic Floor Plans
Detailed floor plan is the basis of any building project, whether a home, office, business center, restaurant, shop store, or any other building or premise. Basic Floor Plans solution is a perfect tool to visualize your creative projects, architectural and floor plans ideas.
"Bars categorized by the kind of entertainment they offer include:
(1) Blues bars, specializing in the live blues style of music.
(2) Comedy Bar specializing in a stand-up comedy entertainment.
(3) Dance bars, which have a dance floor where patrons dance to recorded music.
(4) But if a dance bar has a large dance floor and hires well-known professional DJs, it is considered to be a nightclub or discothèque.
(5) Karaoke bars, with nightly karaoke as entertainment.
(6) Music bars, specializing in live music (i.e. concerts).
(7) Drag bars, which have live shows, where men dress as women and generally lip-sync to recordings of female vocal artists; often with hilarious results.
(8) Salsa bars, where patrons dance to Latin salsa music.
(9) Sports bars, where sports fans watch games on large-screen televisions.
(10) Topless bars, where topless female employees dance or serve drinks." [Bar (establishment). Wikipedia]
The floor plan example "Sports bar" was created using the ConceptDraw PRO diagramming and vector drawing software extended with the Cafe and Restaurant solution from the Building Plans area of ConceptDraw Solution Park.
(1) Blues bars, specializing in the live blues style of music.
(2) Comedy Bar specializing in a stand-up comedy entertainment.
(3) Dance bars, which have a dance floor where patrons dance to recorded music.
(4) But if a dance bar has a large dance floor and hires well-known professional DJs, it is considered to be a nightclub or discothèque.
(5) Karaoke bars, with nightly karaoke as entertainment.
(6) Music bars, specializing in live music (i.e. concerts).
(7) Drag bars, which have live shows, where men dress as women and generally lip-sync to recordings of female vocal artists; often with hilarious results.
(8) Salsa bars, where patrons dance to Latin salsa music.
(9) Sports bars, where sports fans watch games on large-screen televisions.
(10) Topless bars, where topless female employees dance or serve drinks." [Bar (establishment). Wikipedia]
The floor plan example "Sports bar" was created using the ConceptDraw PRO diagramming and vector drawing software extended with the Cafe and Restaurant solution from the Building Plans area of ConceptDraw Solution Park.
- Restaurant Floor Plan | Mini Flat Drewing Plan
- Sample Of 3 Mini Flat House Working Drawing
- House Plan Of Miniflat
- Building Plan For Mini Flat
- Design And Construction Of A Miniflat
- Flats Drawing Plan
- Flat design floor plan | Mini Hotel Floor Plan . Floor Plan Examples ...
- Plumbing and Piping Plans | Sketch Of A Plan Of A 3bedroom Flat
- Mini Hotel Floor Plan . Floor Plan Examples | Flat design floor plan ...
- How To use House Electrical Plan Software | Mini Hotel Floor Plan ...
- Mini Hotel Floor Plan . Floor Plan Examples | Floor Plans | Basic ...
- How To use House Electrical Plan Software | Mini Hotel Floor Plan ...
- Plumbing and Piping Plans | 3bedroom Flat Drowing
- Flats Building Plan Drawing
- Floor Plans | Mini Hotel Floor Plan . Floor Plan Examples | UML ...
- Plumbing and Piping Plans | Laying Of Pipe Of 3bedroom Flat
- Floor Plan Of One Bedroom Flat With Working Drawing
- Sketch Plan Of 3 Bedroom Flat Wirh Lobby
- Bachelor Flats Sketches
