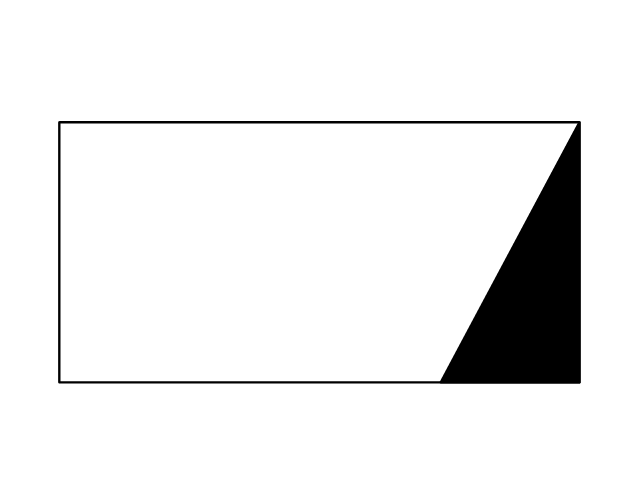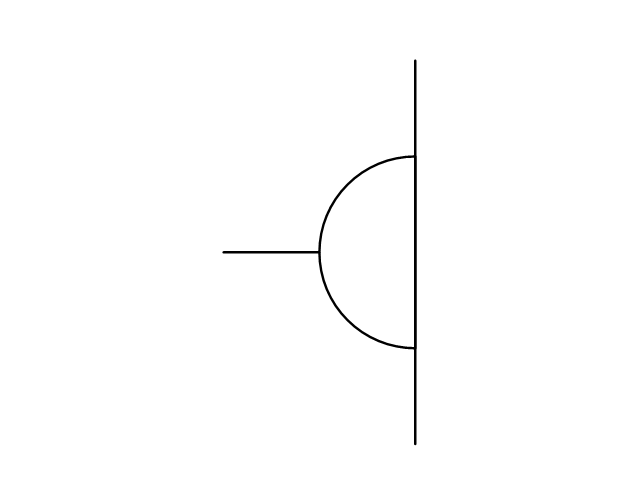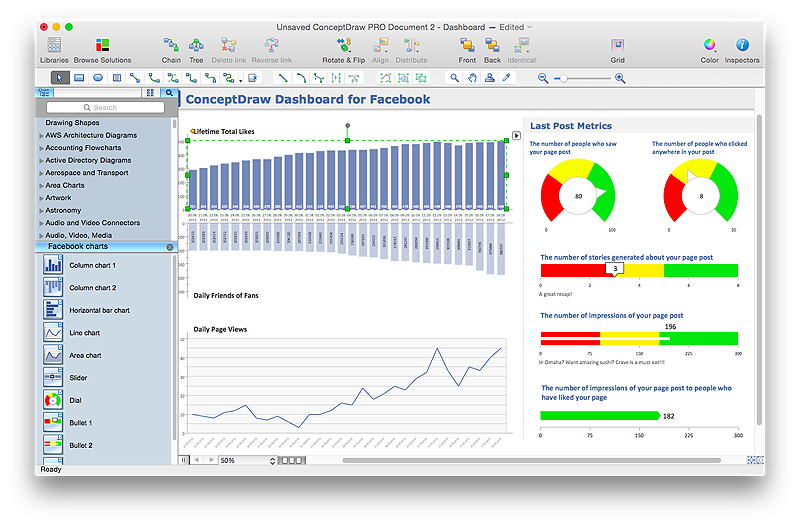The vector stencils library "Lighting" contains 55 symbols of lighting devices and equipment.
Use these shapes for drawing lighting design floor plans, circuit schematic and wiring diagrams, cabling layouts, and reflected ceiling plans in the ConceptDraw PRO diagramming and vector drawing software extended with the Electric and Telecom Plans solution from the Building Plans area of ConceptDraw Solution Park.
www.conceptdraw.com/ solution-park/ building-electric-telecom-plans
Use these shapes for drawing lighting design floor plans, circuit schematic and wiring diagrams, cabling layouts, and reflected ceiling plans in the ConceptDraw PRO diagramming and vector drawing software extended with the Electric and Telecom Plans solution from the Building Plans area of ConceptDraw Solution Park.
www.conceptdraw.com/ solution-park/ building-electric-telecom-plans
The vector stencils library "Electrical and telecom" contains 83 symbols of electrical and telecommunication equipment.
Use these shapes for drawing electrical and telecom system design floor plans, cabling layout schemes, and wiring diagrams in the ConceptDraw PRO diagramming and vector drawing software extended with the Electric and Telecom Plans solution from the Building Plans area of ConceptDraw Solution Park.
www.conceptdraw.com/ solution-park/ building-electric-telecom-plans
Use these shapes for drawing electrical and telecom system design floor plans, cabling layout schemes, and wiring diagrams in the ConceptDraw PRO diagramming and vector drawing software extended with the Electric and Telecom Plans solution from the Building Plans area of ConceptDraw Solution Park.
www.conceptdraw.com/ solution-park/ building-electric-telecom-plans
HelpDesk
How to Use ConceptDraw Dashboard for Facebook on OS X
The ConceptDraw Dashboard for Facebook Solution is a visual dashboard that visualizes lifetime total Likes, daily Friends of Fans, and daily Page views based on the information exported from your Facebook Page.- Design elements - Heating equipment | Design elements - HVAC ...
- Design elements - HVAC equipment | Design elements - Heating ...
- HVAC Plans | Air handler- HVAC plan | Digital unit ventilator control ...
- Design elements - HVAC equipment | HVAC equipment - Vector ...
- Design elements - HVAC control equipment
- Reflected Ceiling Plans | How to Create a Reflected Ceiling Floor ...
- Lighting - Vector stencils library | Road signs - Vector stencils library ...
- HVAC Plans | Design elements - HVAC control equipment | Design ...
- Design elements - HVAC equipment | Interior Design Registers ...
- Technical drawing - Machine parts assembling | Elements location ...
- Electrical Drawing Software | How To use House Electrical Plan ...
- Road signs - Vector stencils library | Network Glossary Definition ...
- Design elements - Outlets | Outlets - Vector stenvils library | Interior ...
- Engineering Symbols
- Design elements - Lighting | Classroom lighting - Reflected ceiling ...
- Lightning Layout
- Crude oil distillation unit - PFD | Process flow diagram (PFD ...
- Power socket outlet layout | Outlets - Vector stenvils library ...
- HVAC equipment - Vector stencils library | HVAC controls - Vector ...
- HVAC Plans | Design elements - HVAC control equipment | Design ...










































































































































