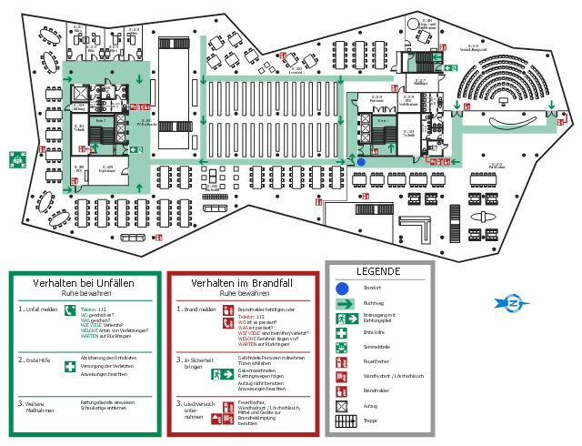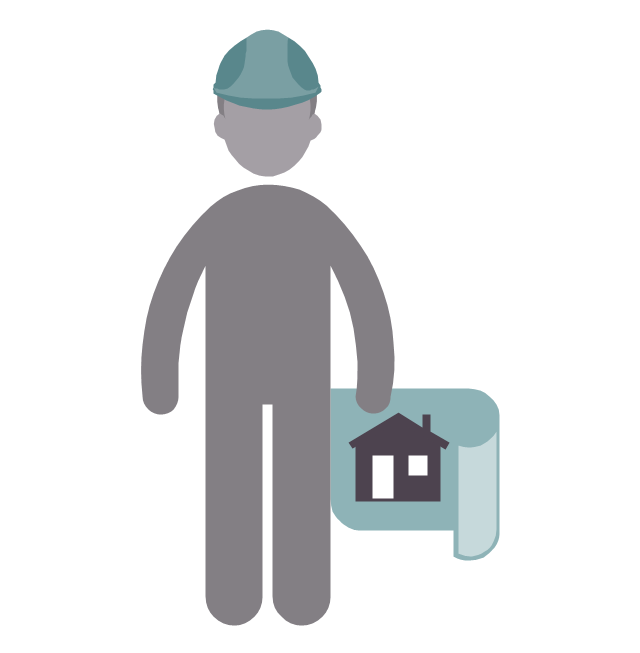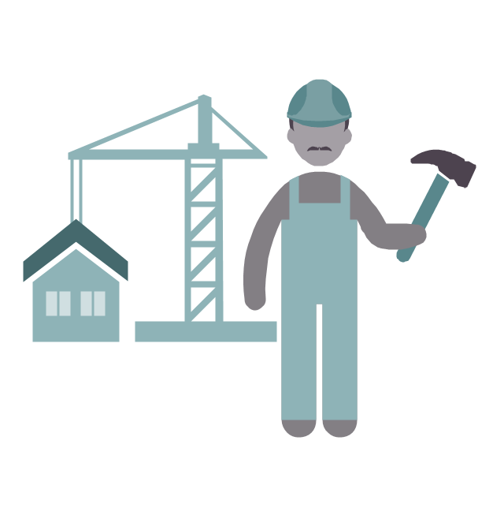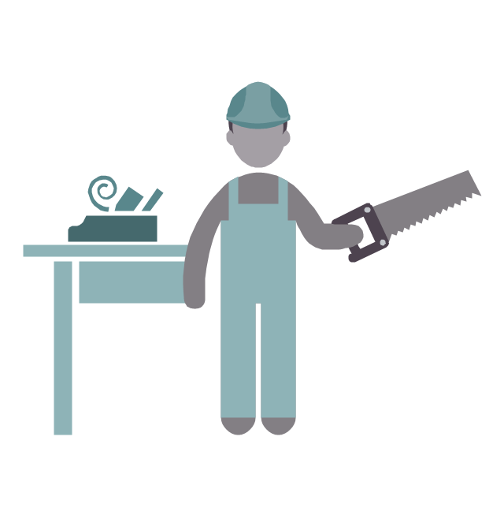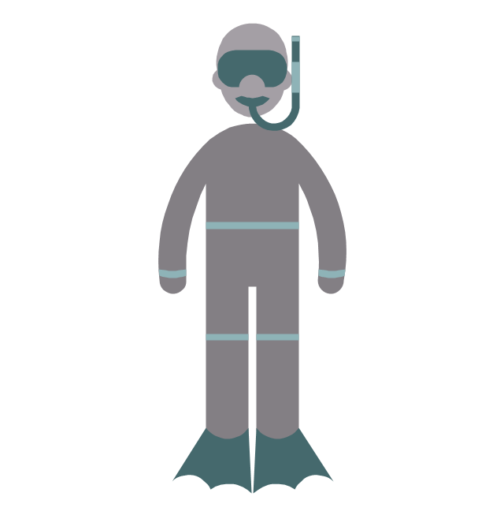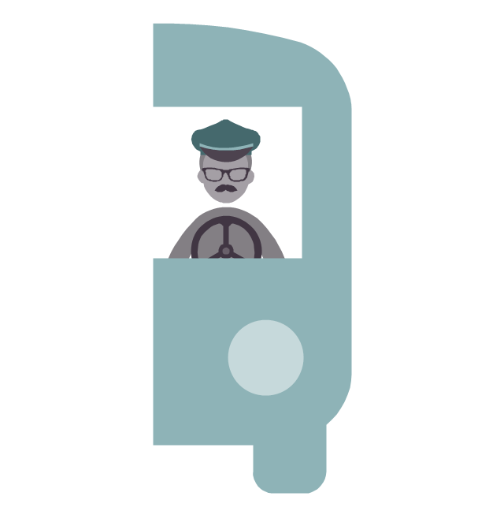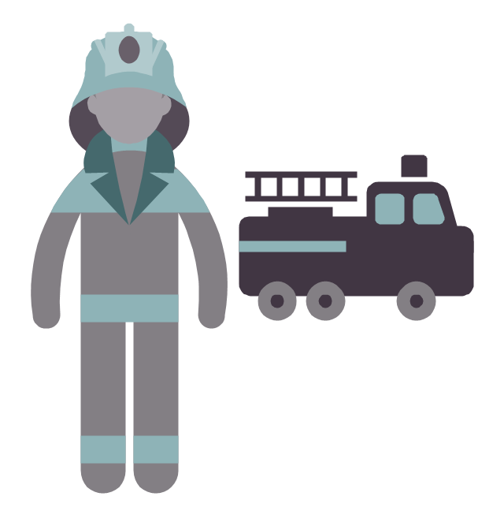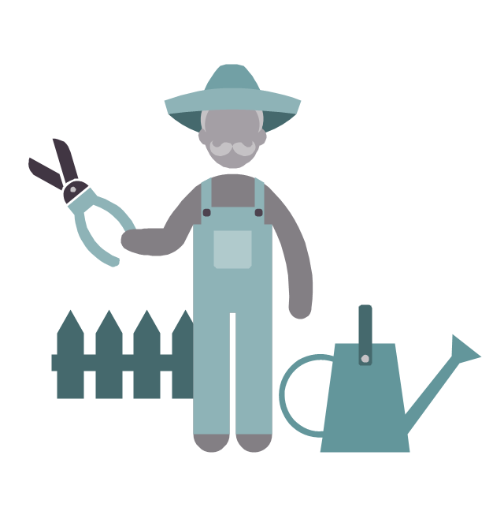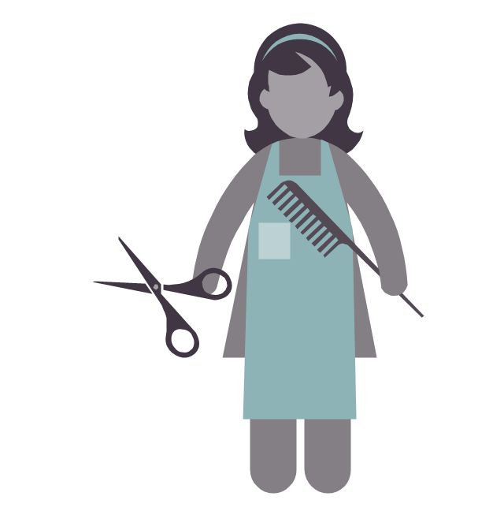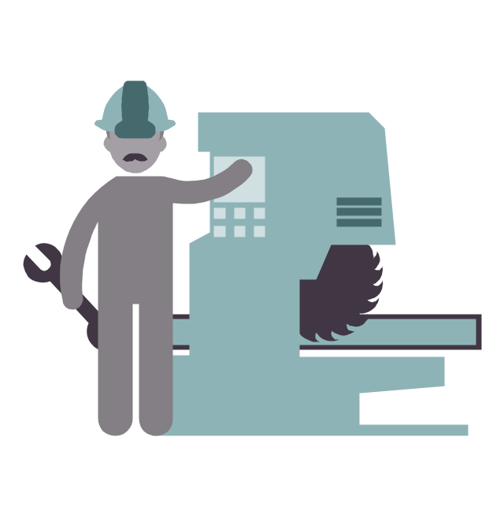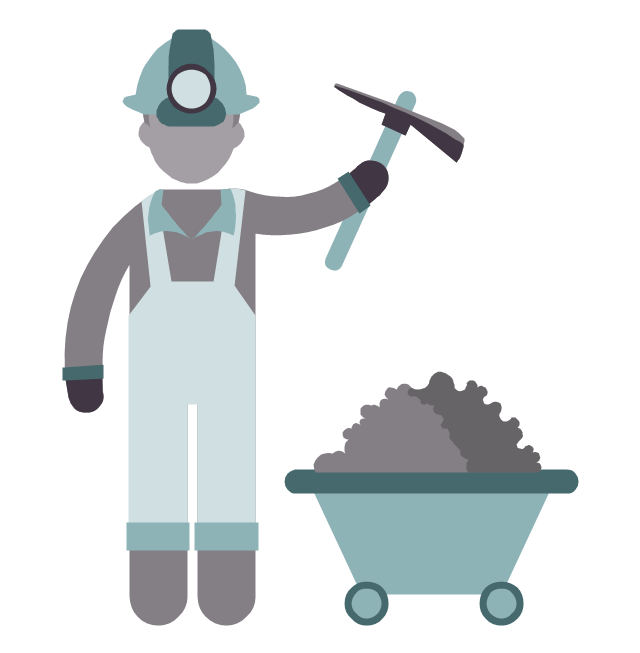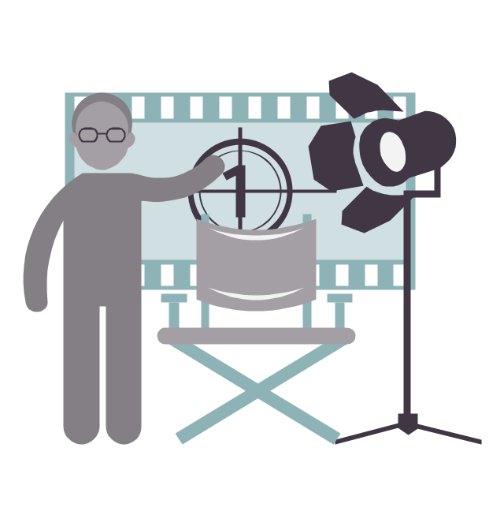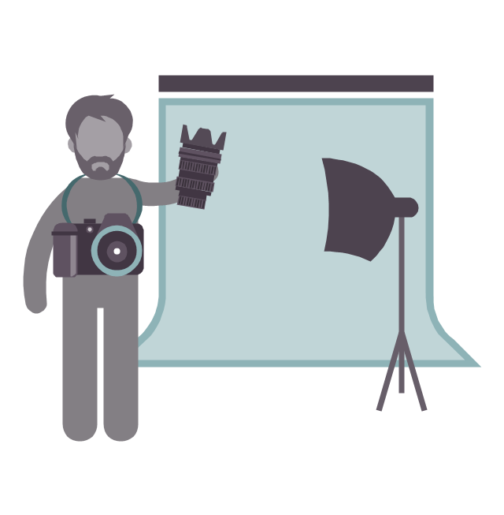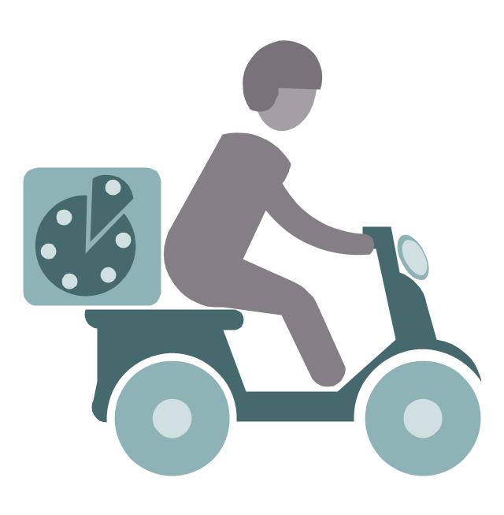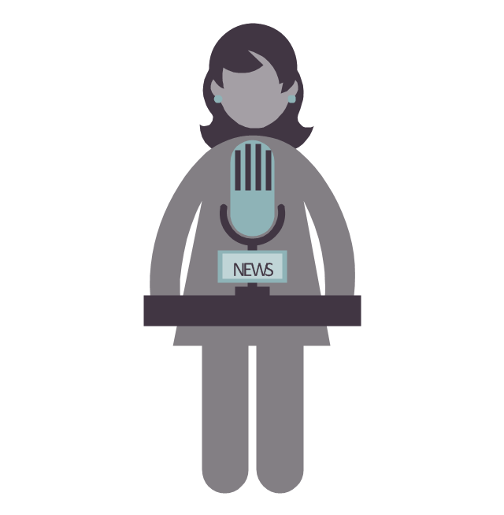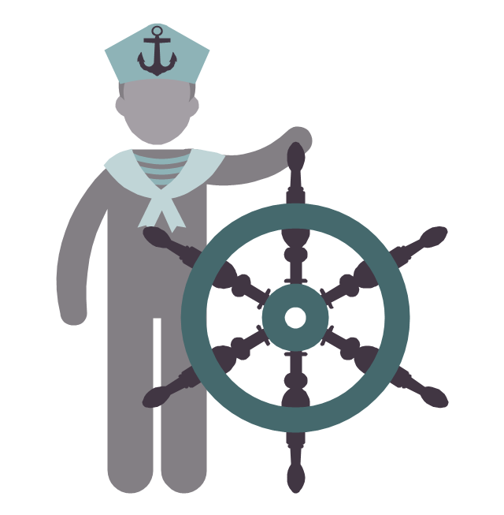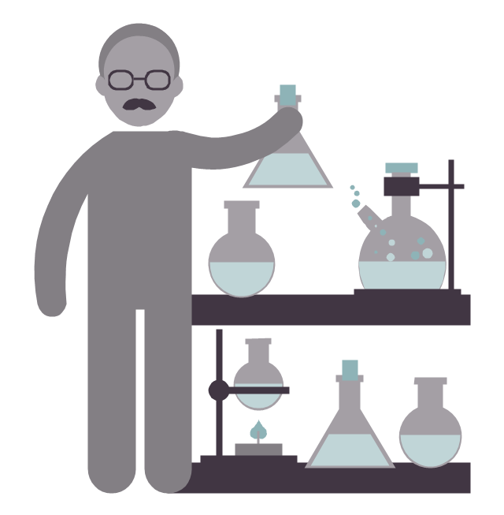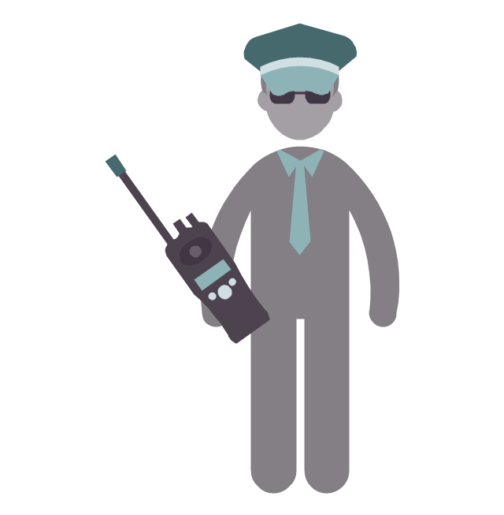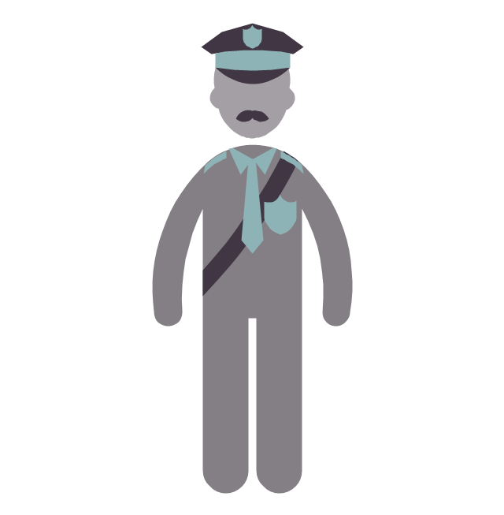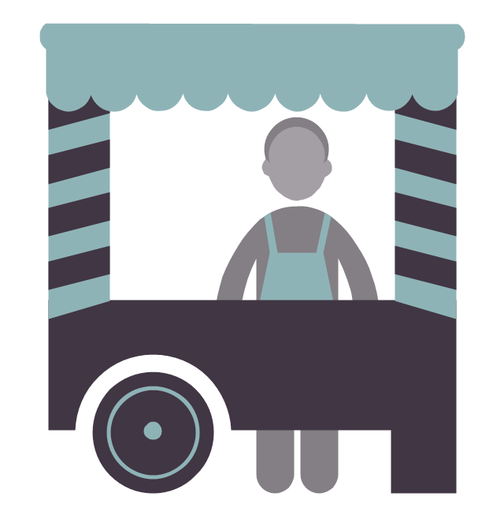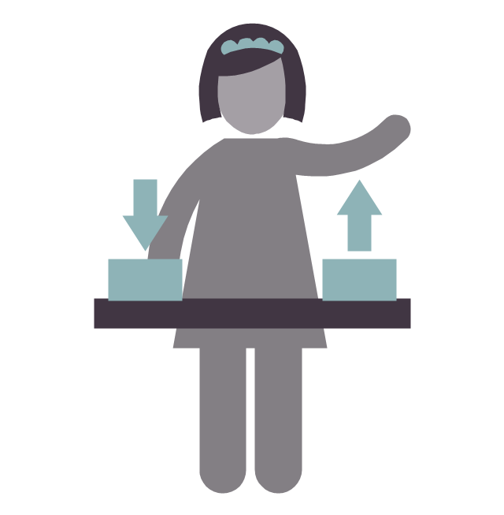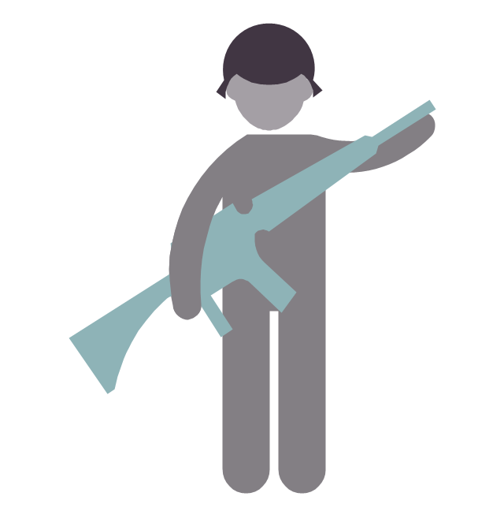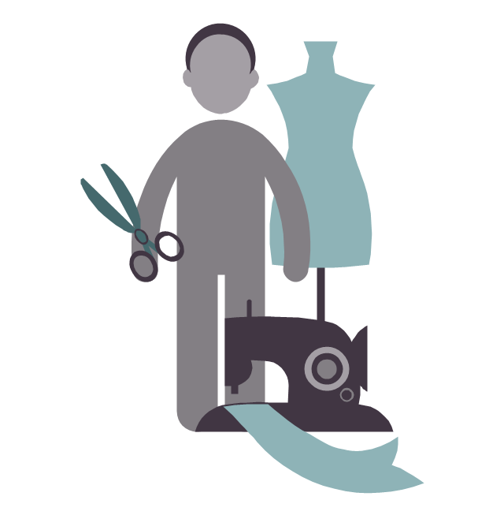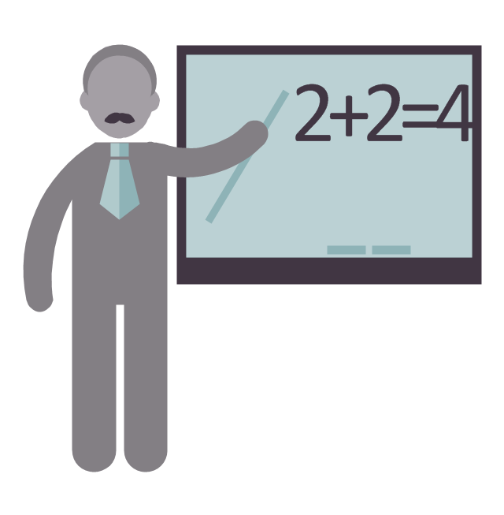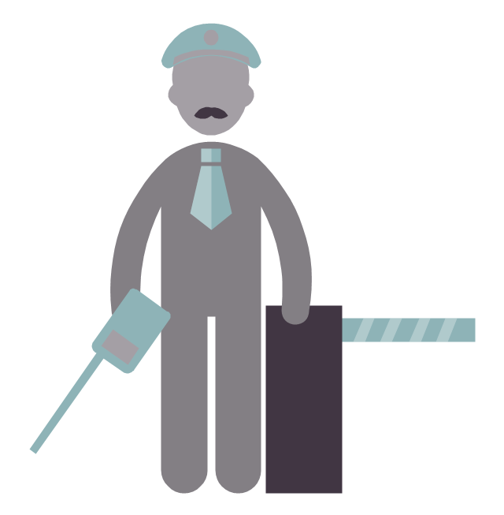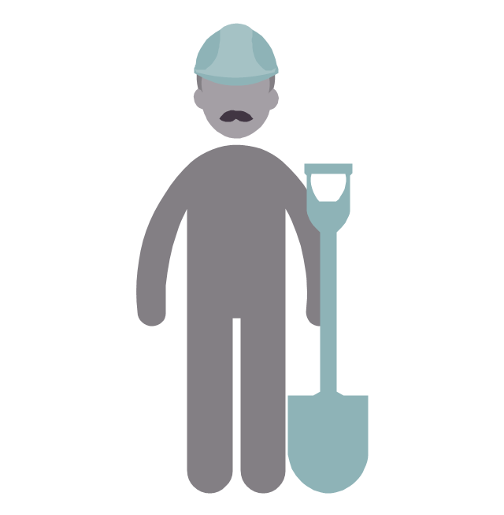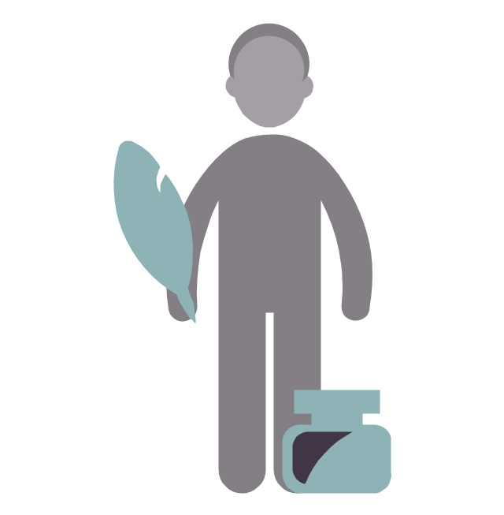 Fire and Emergency Plans
Fire and Emergency Plans
It's a good idea to have an emergency exit strategy in place for your home or business. ConceptDraw gives you the tools to create your own fire and emergency plan, tailored to your setting.
 Safety and Security
Safety and Security
Safety and security solution extends ConceptDraw DIAGRAM software with illustration samples, templates and vector stencils libraries with clip art of fire safety, access and security equipment.
The design elements library Site accessories contains 18 symbols of vehicle access control equipment (tollbooth, tollgate, parking fees payment box), a handicapped sign, outdoor lighting, and garbage receptacles.
"A site plan is an architectural plan, landscape architecture document, and a detailed engineering drawing of proposed improvements to a given lot. A site plan usually shows a building footprint, travelways, parking, drainage facilities, sanitary sewer lines, water lines, trails, lighting, and landscaping and garden elements." [Site plan. Wikipedia]
Use the Site accessories library to design plans, equipment layouts and maps of sites, parking lots, residential and commercial landscapes, parks, yards, plats, outdoor recreational facilities, and irrigation systems using ConceptDraw PRO diagramming and vector drawing software.
The design elements library Site accessories is contained in the Site Plans solution from the Building Plans area of ConceptDraw Solution Park.
"A site plan is an architectural plan, landscape architecture document, and a detailed engineering drawing of proposed improvements to a given lot. A site plan usually shows a building footprint, travelways, parking, drainage facilities, sanitary sewer lines, water lines, trails, lighting, and landscaping and garden elements." [Site plan. Wikipedia]
Use the Site accessories library to design plans, equipment layouts and maps of sites, parking lots, residential and commercial landscapes, parks, yards, plats, outdoor recreational facilities, and irrigation systems using ConceptDraw PRO diagramming and vector drawing software.
The design elements library Site accessories is contained in the Site Plans solution from the Building Plans area of ConceptDraw Solution Park.
This library floor plan example was designed on the base of Wikimedia Commons File: Universitätsbibliothek Freiburg, Flucht- und Rettungsplan des 1. Obergeschosses.jpg.
"University Library Freiburg, escape and rescue plan of the 1st floor" [commons.wikimedia.org/ wiki/ File:Universitätsbibliothek_ Freiburg,_ Flucht-_ und_ Rettungsplan_ des_ 1._ Obergeschosses.jpg]
This file is licensed under the Creative Commons Attribution-Share Alike 3.0 Unported license. [creativecommons.org/ licenses/ by-sa/ 3.0/ deed.en]
"The University Library Freiburg is the library of the University of Freiburg. As an academic and research library, the University Library caters to students and staff of the University of Freiburg, the University of Education Freiburg, the Catholic University of Applied Sciences Freiburg, and the Protestant University of Applied Sciences Freiburg." [University Library Freiburg. Wikipedia]
The example "Library escape and rescue plan" was created using ConceptDraw PRO software extended with Fire and Emergency Plans solution from Building Plans area of ConceptDraw Solution Park.
"University Library Freiburg, escape and rescue plan of the 1st floor" [commons.wikimedia.org/ wiki/ File:Universitätsbibliothek_ Freiburg,_ Flucht-_ und_ Rettungsplan_ des_ 1._ Obergeschosses.jpg]
This file is licensed under the Creative Commons Attribution-Share Alike 3.0 Unported license. [creativecommons.org/ licenses/ by-sa/ 3.0/ deed.en]
"The University Library Freiburg is the library of the University of Freiburg. As an academic and research library, the University Library caters to students and staff of the University of Freiburg, the University of Education Freiburg, the Catholic University of Applied Sciences Freiburg, and the Protestant University of Applied Sciences Freiburg." [University Library Freiburg. Wikipedia]
The example "Library escape and rescue plan" was created using ConceptDraw PRO software extended with Fire and Emergency Plans solution from Building Plans area of ConceptDraw Solution Park.
The vector clipart library Fire safety equipment contains 19 images of fire alarms, fire and smoke detectors, security cameras, and firefighting equipment.
Use the vector stencils library Fire safety equipment to draw the fire safety diagrams, firefighting equipment layout floor plans, and illustrations using the ConceptDraw PRO diagramming and vector drawing software.
"Fire safety refers to precautions that are taken to prevent or reduce the likelihood of a fire that may result in death, injury, or property damage, alert those in a structure to the presence of an uncontrolled fire in the event one occurs, better enable those threatened by fire to survive in and evacuate from affected areas, or to reduce the damage caused by a fire. Fire safety measures include those that are planned during the construction of a building or implemented in structures that are already standing, and those that are taught to occupants of the building.
Threats to fire safety are referred to as fire hazards. A fire hazard may include a situation that increases the likelihood a fire may start or may impede escape in the event a fire occurs." [Fire safety. Wikipedia]
The vector clipart example "Design elements - Fire safety equipment" is included in the Safety and Security solution from the Illustration area of ConceptDraw Solution Park.
Use the vector stencils library Fire safety equipment to draw the fire safety diagrams, firefighting equipment layout floor plans, and illustrations using the ConceptDraw PRO diagramming and vector drawing software.
"Fire safety refers to precautions that are taken to prevent or reduce the likelihood of a fire that may result in death, injury, or property damage, alert those in a structure to the presence of an uncontrolled fire in the event one occurs, better enable those threatened by fire to survive in and evacuate from affected areas, or to reduce the damage caused by a fire. Fire safety measures include those that are planned during the construction of a building or implemented in structures that are already standing, and those that are taught to occupants of the building.
Threats to fire safety are referred to as fire hazards. A fire hazard may include a situation that increases the likelihood a fire may start or may impede escape in the event a fire occurs." [Fire safety. Wikipedia]
The vector clipart example "Design elements - Fire safety equipment" is included in the Safety and Security solution from the Illustration area of ConceptDraw Solution Park.
The vector stencils library "HR professions" contains 81 professions pictograms.
Use this HR icon set to draw your HR flowcharts, workflow diagrams, process charts and infographics with the ConceptDraw PRO diagramming and vector drawing software.
The HR pictograms library "HR professions" is included in the HR Flowcharts solution from the Management area of ConceptDraw Solution Park.
Use this HR icon set to draw your HR flowcharts, workflow diagrams, process charts and infographics with the ConceptDraw PRO diagramming and vector drawing software.
The HR pictograms library "HR professions" is included in the HR Flowcharts solution from the Management area of ConceptDraw Solution Park.
- Fire Protection Sprinkler Blueprint Symbols
- Fire Protection Autocad Symbols Free
- Site Plan Software | Symbol Of Fire Hydrant In Cad
- Fire Sprinkler Symbols For Drawings
- Water Tank Symbol For Sprinkler System
- How to Draw a Fire Evacuation Plan for Your Office | Fire and ...
- Design elements - Fire and emergency planning | Fire and ...
- Symbols Used In Architectural Drawings For Fire Fighting
- Fire Fighting Symbols
- Rack Diagrams | Fire Extinguisher Drafting Symbol
- Transport Hazard Pictograms | Fire Protect Symbol
- Symbol For Fire Hydrant On Plans
- Fire Fighting Symbol
- Fire Fighting Work Drawing Symbols
- Floor Plan Smoke Detector Symbol
- Fire Protection Drawing Symbols
- Symbols In Doors And Windows In Engineering
- Fire Extinguisher Symbol On Floor Plan
- How To use House Electrical Plan Software | Physical Security Plan ...
- Emergency Plan | Fire and Emergency Plans | Fire Evacuation Plan ...

