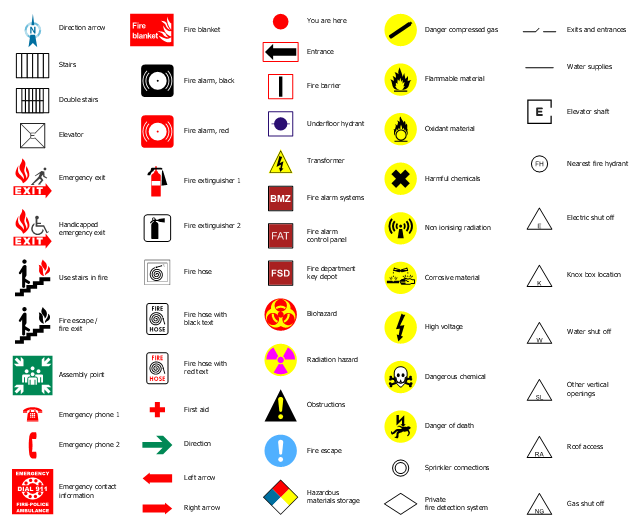The design elements library Fire and emergency planning contains fire safety symbols for developing the fire escape plans using ConceptDraw PRO diagramming and vector drawing software.
The fire escape plan shows the location of fire alarm and extinguishing equipment, stairs and emergency exits, and evacuation orders and path.
The vector stencils library Fire and emergency planning is included in the Fire and Emergency Plans solution from ConceptDraw Solution Park.
www.conceptdraw.com/ solution-park/ building-fire-emergency-plans
The fire escape plan shows the location of fire alarm and extinguishing equipment, stairs and emergency exits, and evacuation orders and path.
The vector stencils library Fire and emergency planning is included in the Fire and Emergency Plans solution from ConceptDraw Solution Park.
www.conceptdraw.com/ solution-park/ building-fire-emergency-plans
- How To Create Emergency Plans | Fire and Emergency Plans ...
- How To Create Emergency Plans | Fire Exit Plan | Design elements ...
- How To Create Emergency Plans | Fire Exit Plan | How To Draw ...
- How To Create Emergency Plans
- Fire and Emergency Plans
- Smoke alarm plan | Design elements - Alarm and access control ...
