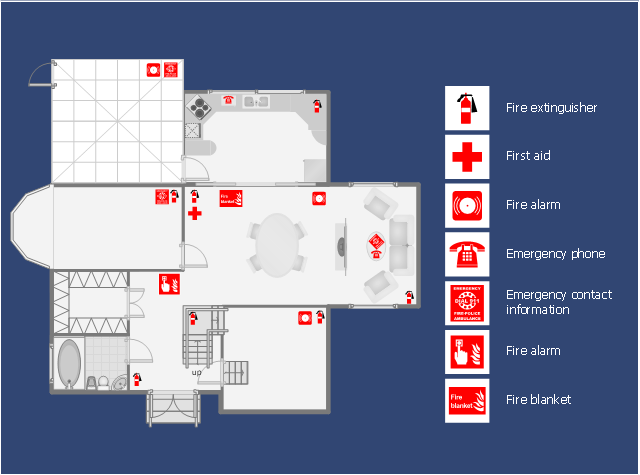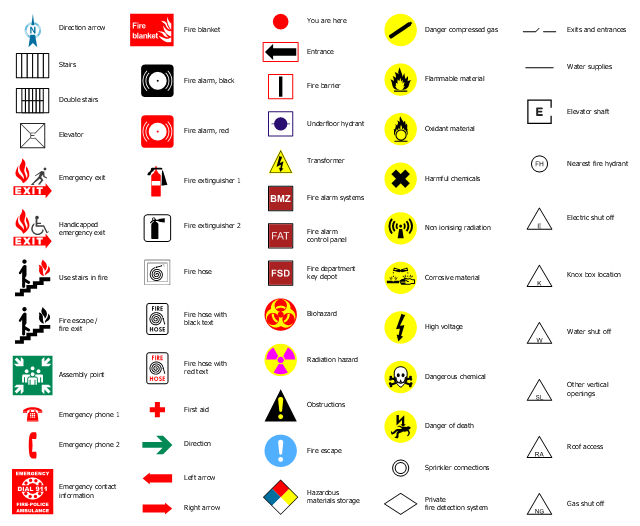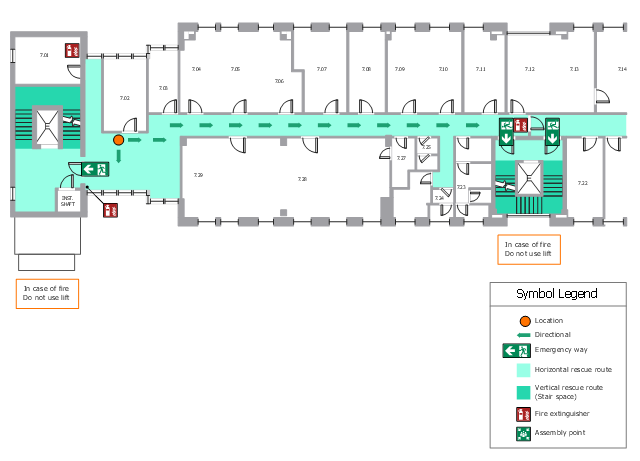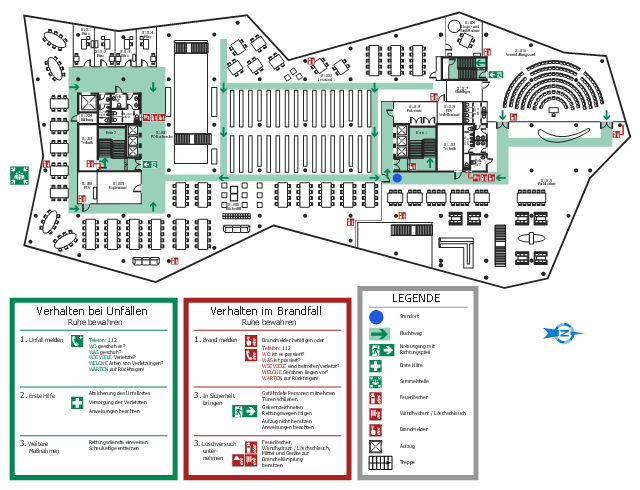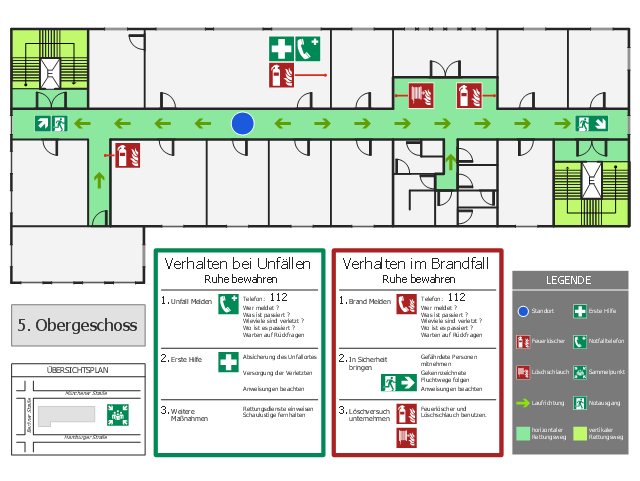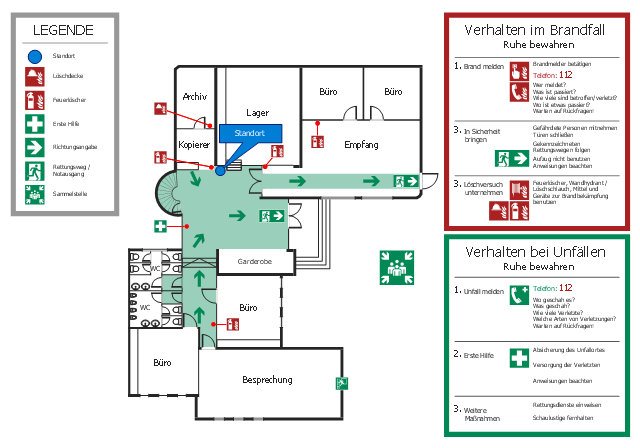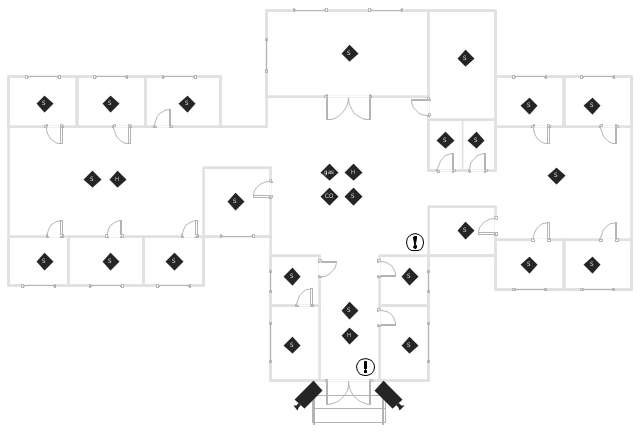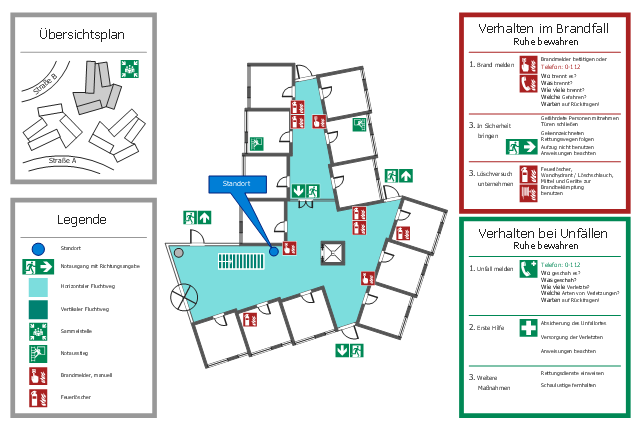"Fire safety refers to precautions that are taken to prevent or reduce the likelihood of a fire that may result in death, injury, or property damage, alert those in a structure to the presence of an uncontrolled fire in the event one occurs, better enable those threatened by fire to survive in and evacuate from affected areas, or to reduce the damage caused by a fire. Fire safety measures include those that are planned during the construction of a building or implemented in structures that are already standing, and those that are taught to occupants of the building.
Threats to fire safety are referred to as fire hazards. A fire hazard may include a situation that increases the likelihood a fire may start or may impede escape in the event a fire occurs.
Fire safety is often a component of building safety. Those who inspect buildings for violations of the Fire Code and go into schools to educate children on Fire Safety topics are fire department members known as fire prevention officers. The Chief Fire Prevention Officer or Chief of Fire Prevention will normally train newcomers to the Fire Prevention Division and may also conduct inspections or make presentations." [Fire safety. Wikipedia]
The fire emergency plan example was created using the ConceptDraw PRO diagramming and vector drawing software extended with the Fire and Emergency Plans solution from the Building Plans area of ConceptDraw Solution Park.
Threats to fire safety are referred to as fire hazards. A fire hazard may include a situation that increases the likelihood a fire may start or may impede escape in the event a fire occurs.
Fire safety is often a component of building safety. Those who inspect buildings for violations of the Fire Code and go into schools to educate children on Fire Safety topics are fire department members known as fire prevention officers. The Chief Fire Prevention Officer or Chief of Fire Prevention will normally train newcomers to the Fire Prevention Division and may also conduct inspections or make presentations." [Fire safety. Wikipedia]
The fire emergency plan example was created using the ConceptDraw PRO diagramming and vector drawing software extended with the Fire and Emergency Plans solution from the Building Plans area of ConceptDraw Solution Park.
The vector stencils library "Fire and emergency planning" contains 52 symbols of firefighting equipment.
Use these shapes for drawing fire and emergency floor plans, equipment layouts, and evacuation schemes in the ConceptDraw PRO diagramming and vector drawing software extended with the Fire and Emergency Plans solution from the Building Plans area of ConceptDraw Solution Park.
www.conceptdraw.com/ solution-park/ building-fire-emergency-plans
Use these shapes for drawing fire and emergency floor plans, equipment layouts, and evacuation schemes in the ConceptDraw PRO diagramming and vector drawing software extended with the Fire and Emergency Plans solution from the Building Plans area of ConceptDraw Solution Park.
www.conceptdraw.com/ solution-park/ building-fire-emergency-plans
The design elements library "Fire and emergency planning" contains 58 fire safety symbols for developing the fire escape plans using the ConceptDraw PRO diagramming and vector drawing software.
The fire escape plan shows the location of fire alarm and extinguishing equipment, stairs and emergency exits, and evacuation orders and path.
"Hazard symbols are recognizable symbols designed to warn about hazardous materials, locations, or objects, including electric currents, poisons, and other things. The use of hazard symbols is often regulated by law and directed by standards organizations. Hazard symbols may appear with different colors, backgrounds, borders and supplemental information in order to specify the type of hazard." [Hazard symbol. Wikipedia]
The vector stencils library Fire and emergency planning is included in the Fire and Emergency Plans solution from the Building Plans" area of ConceptDraw Solution Park.
The fire escape plan shows the location of fire alarm and extinguishing equipment, stairs and emergency exits, and evacuation orders and path.
"Hazard symbols are recognizable symbols designed to warn about hazardous materials, locations, or objects, including electric currents, poisons, and other things. The use of hazard symbols is often regulated by law and directed by standards organizations. Hazard symbols may appear with different colors, backgrounds, borders and supplemental information in order to specify the type of hazard." [Hazard symbol. Wikipedia]
The vector stencils library Fire and emergency planning is included in the Fire and Emergency Plans solution from the Building Plans" area of ConceptDraw Solution Park.
The vector stencils library "Fire and emergency planning" contains 52 symbols of firefighting equipment.
Use these shapes for drawing fire and emergency floor plans, equipment layouts, and evacuation schemes in the ConceptDraw PRO diagramming and vector drawing software extended with the Fire and Emergency Plans solution from the Building Plans area of ConceptDraw Solution Park.
www.conceptdraw.com/ solution-park/ building-fire-emergency-plans
Use these shapes for drawing fire and emergency floor plans, equipment layouts, and evacuation schemes in the ConceptDraw PRO diagramming and vector drawing software extended with the Fire and Emergency Plans solution from the Building Plans area of ConceptDraw Solution Park.
www.conceptdraw.com/ solution-park/ building-fire-emergency-plans
The vector stencils library "Fire and emergency planning" contains 52 symbols of firefighting equipment.
Use these shapes for drawing fire and emergency floor plans, equipment layouts, and evacuation schemes in the ConceptDraw PRO diagramming and vector drawing software extended with the Fire and Emergency Plans solution from the Building Plans area of ConceptDraw Solution Park.
www.conceptdraw.com/ solution-park/ building-fire-emergency-plans
Use these shapes for drawing fire and emergency floor plans, equipment layouts, and evacuation schemes in the ConceptDraw PRO diagramming and vector drawing software extended with the Fire and Emergency Plans solution from the Building Plans area of ConceptDraw Solution Park.
www.conceptdraw.com/ solution-park/ building-fire-emergency-plans
This fire evacuation plan example was designed on the base of Wikimedia Commons File: FRP Musterplan.jpg. [commons.wikimedia.org/ wiki/ File:FRP_ Musterplan.jpg]
"Fire safety is the set of practices intended to reduce the destruction caused by fire. Fire safety measures include those that are intended to prevent ignition of an uncontrolled fire, and those that are used to limit the development and effects of a fire after it starts.
Fire safety measures include those that are planned during the construction of a building or implemented in structures that are already standing, and those that are taught to occupants of the building.
Threats to fire safety are commonly referred to as fire hazards. A fire hazard may include a situation that increases the likelihood of a fire or may impede escape in the event a fire occurs." [Fire safety. Wikipedia]
The example "Escape and rescue route floor plan" was created using ConceptDraw PRO software extended with Fire and Emergency Plans solution from Building Plans area of ConceptDraw Solution Park.
"Fire safety is the set of practices intended to reduce the destruction caused by fire. Fire safety measures include those that are intended to prevent ignition of an uncontrolled fire, and those that are used to limit the development and effects of a fire after it starts.
Fire safety measures include those that are planned during the construction of a building or implemented in structures that are already standing, and those that are taught to occupants of the building.
Threats to fire safety are commonly referred to as fire hazards. A fire hazard may include a situation that increases the likelihood of a fire or may impede escape in the event a fire occurs." [Fire safety. Wikipedia]
The example "Escape and rescue route floor plan" was created using ConceptDraw PRO software extended with Fire and Emergency Plans solution from Building Plans area of ConceptDraw Solution Park.
This library floor plan example was designed on the base of Wikimedia Commons File: Universitätsbibliothek Freiburg, Flucht- und Rettungsplan des 1. Obergeschosses.jpg.
"University Library Freiburg, escape and rescue plan of the 1st floor" [commons.wikimedia.org/ wiki/ File:Universitätsbibliothek_ Freiburg,_ Flucht-_ und_ Rettungsplan_ des_ 1._ Obergeschosses.jpg]
This file is licensed under the Creative Commons Attribution-Share Alike 3.0 Unported license. [creativecommons.org/ licenses/ by-sa/ 3.0/ deed.en]
"The University Library Freiburg is the library of the University of Freiburg. As an academic and research library, the University Library caters to students and staff of the University of Freiburg, the University of Education Freiburg, the Catholic University of Applied Sciences Freiburg, and the Protestant University of Applied Sciences Freiburg." [University Library Freiburg. Wikipedia]
The example "Library escape and rescue plan" was created using ConceptDraw PRO software extended with Fire and Emergency Plans solution from Building Plans area of ConceptDraw Solution Park.
"University Library Freiburg, escape and rescue plan of the 1st floor" [commons.wikimedia.org/ wiki/ File:Universitätsbibliothek_ Freiburg,_ Flucht-_ und_ Rettungsplan_ des_ 1._ Obergeschosses.jpg]
This file is licensed under the Creative Commons Attribution-Share Alike 3.0 Unported license. [creativecommons.org/ licenses/ by-sa/ 3.0/ deed.en]
"The University Library Freiburg is the library of the University of Freiburg. As an academic and research library, the University Library caters to students and staff of the University of Freiburg, the University of Education Freiburg, the Catholic University of Applied Sciences Freiburg, and the Protestant University of Applied Sciences Freiburg." [University Library Freiburg. Wikipedia]
The example "Library escape and rescue plan" was created using ConceptDraw PRO software extended with Fire and Emergency Plans solution from Building Plans area of ConceptDraw Solution Park.
This fire protection plan example was designed on the base of Wikimedia Commons File: FRP Musterplan.svg. [commons.wikimedia.org/ wiki/ File:FRP_ Musterplan.svg]
This file is licensed under the Creative Commons Attribution 3.0 Unported license. [creativecommons.org/ licenses/ by/ 3.0/ deed.en]
"A fire protection plan is a floor plan of buildings (complexes) that represents all relevant fire protection equipment and escape routes." [de.wikipedia.org/ wiki/ Brandschutzplan]
The example "Escape and rescue route plan" was created using ConceptDraw PRO software extended with Fire and Emergency Plans solution from Building Plans area of ConceptDraw Solution Park.
This file is licensed under the Creative Commons Attribution 3.0 Unported license. [creativecommons.org/ licenses/ by/ 3.0/ deed.en]
"A fire protection plan is a floor plan of buildings (complexes) that represents all relevant fire protection equipment and escape routes." [de.wikipedia.org/ wiki/ Brandschutzplan]
The example "Escape and rescue route plan" was created using ConceptDraw PRO software extended with Fire and Emergency Plans solution from Building Plans area of ConceptDraw Solution Park.
This example presents escape and rescue plan according to DIN ISO 23601.
"An escape and rescue plan (see also safety marking - escape and rescue plans ISO 23601: 2009, replacement for DIN 4844-3: 2003-09) serves the simplified communication of information about relevant escape and rescue routes, the evacuation and fire fighting equipment in public or commercial buildings and in fixed structures. ... It is an integral part of the safety equipment of a building and plays an important role in fire safety documentation. By helping people to inform themselves about the escape routes in a building, it supplement the safety management system of a building (see ISO 16069)." [de.wikipedia.org/ wiki/ Flucht-_ und_ Rettungsplan]
The example "Escape and rescue plan" was created using ConceptDraw PRO software extended with Fire and Emergency Plans solution from Building Plans area of ConceptDraw Solution Park.
"An escape and rescue plan (see also safety marking - escape and rescue plans ISO 23601: 2009, replacement for DIN 4844-3: 2003-09) serves the simplified communication of information about relevant escape and rescue routes, the evacuation and fire fighting equipment in public or commercial buildings and in fixed structures. ... It is an integral part of the safety equipment of a building and plays an important role in fire safety documentation. By helping people to inform themselves about the escape routes in a building, it supplement the safety management system of a building (see ISO 16069)." [de.wikipedia.org/ wiki/ Flucht-_ und_ Rettungsplan]
The example "Escape and rescue plan" was created using ConceptDraw PRO software extended with Fire and Emergency Plans solution from Building Plans area of ConceptDraw Solution Park.
"A smoke detector is a device that detects smoke, typically as an indicator of fire. Commercial, industrial, and mass residential devices issue a signal to a fire alarm system, while household detectors, known as smoke alarms, generally issue a local audible or visual alarm from the detector itself.
Most smoke detectors work either by optical detection (photoelectric) or by physical process (ionization), while others use both detection methods to increase sensitivity to smoke." [Smoke detector. Wikipedia]
This smoke alarm equipment layout floor plan example was created using the ConceptDraw PRO diagramming and vector drawing software extended with the Security and Access Plans solution from the Building Plans area of ConceptDraw Solution Park.
Most smoke detectors work either by optical detection (photoelectric) or by physical process (ionization), while others use both detection methods to increase sensitivity to smoke." [Smoke detector. Wikipedia]
This smoke alarm equipment layout floor plan example was created using the ConceptDraw PRO diagramming and vector drawing software extended with the Security and Access Plans solution from the Building Plans area of ConceptDraw Solution Park.
The vector stencils library "Fire and emergency planning" contains 52 symbols of firefighting equipment.
Use these shapes for drawing fire and emergency floor plans, equipment layouts, and evacuation schemes in the ConceptDraw PRO diagramming and vector drawing software extended with the Fire and Emergency Plans solution from the Building Plans area of ConceptDraw Solution Park.
www.conceptdraw.com/ solution-park/ building-fire-emergency-plans
Use these shapes for drawing fire and emergency floor plans, equipment layouts, and evacuation schemes in the ConceptDraw PRO diagramming and vector drawing software extended with the Fire and Emergency Plans solution from the Building Plans area of ConceptDraw Solution Park.
www.conceptdraw.com/ solution-park/ building-fire-emergency-plans
This floor plan example was designed on the base of Wikimedia Commons File: Muster eines Flucht- und Rettungsplans.PNG.
[commons.wikimedia.org/ wiki/ File:Muster_ eines_ Flucht-_ und_ Rettungsplans.PNG]
This file is licensed under the Creative Commons Attribution-Share Alike 4.0 International license. [creativecommons.org/ licenses/ by-sa/ 4.0/ deed.en]
"Emergency evacuation is the urgent immediate egress or escape of people away from an area that contains an imminent threat, an ongoing threat or a hazard to lives or property. ...
The most common equipment in buildings to facilitate emergency evacuations are fire alarms, exit signs, and emergency lights. Some structures need special emergency exits or fire escapes to ensure the availability of alternative escape paths." [Emergency evacuation. Wikipedia]
The example "Rescue plan" was created using ConceptDraw PRO software extended with Fire and Emergency Plans solution from Building Plans area of ConceptDraw Solution Park.
[commons.wikimedia.org/ wiki/ File:Muster_ eines_ Flucht-_ und_ Rettungsplans.PNG]
This file is licensed under the Creative Commons Attribution-Share Alike 4.0 International license. [creativecommons.org/ licenses/ by-sa/ 4.0/ deed.en]
"Emergency evacuation is the urgent immediate egress or escape of people away from an area that contains an imminent threat, an ongoing threat or a hazard to lives or property. ...
The most common equipment in buildings to facilitate emergency evacuations are fire alarms, exit signs, and emergency lights. Some structures need special emergency exits or fire escapes to ensure the availability of alternative escape paths." [Emergency evacuation. Wikipedia]
The example "Rescue plan" was created using ConceptDraw PRO software extended with Fire and Emergency Plans solution from Building Plans area of ConceptDraw Solution Park.
This firefighting floor plan example was designed on the base of Wikimedia Commons File: FEP Geschossplan.jpg. [commons.wikimedia.org/ wiki/ File:FEP_ Geschossplan.jpg]
"Firefighting is the act of attempting to prevent the spread of and extinguish significant unwanted fires in buildings, vehicles, woodlands, etc. A firefighter suppresses fires and performs rescues to protect lives, property and the environment. ...
The first step in a firefighting operation is reconnaissance to search for the origin of the fire and to identify the specific risks.
Fires can be extinguished by water, fuel or oxidant removal, or chemical flame inhibition." [Firefighting. Wikipedia]
The example "Firefighting floor plan" was created using ConceptDraw PRO software extended with Fire and Emergency Plans solution from Building Plans area of ConceptDraw Solution Park.
"Firefighting is the act of attempting to prevent the spread of and extinguish significant unwanted fires in buildings, vehicles, woodlands, etc. A firefighter suppresses fires and performs rescues to protect lives, property and the environment. ...
The first step in a firefighting operation is reconnaissance to search for the origin of the fire and to identify the specific risks.
Fires can be extinguished by water, fuel or oxidant removal, or chemical flame inhibition." [Firefighting. Wikipedia]
The example "Firefighting floor plan" was created using ConceptDraw PRO software extended with Fire and Emergency Plans solution from Building Plans area of ConceptDraw Solution Park.
This example presents escape and rescue plan according to DIN ISO 23601.
"An escape and rescue plan (see also safety marking - escape and rescue plans ISO 23601: 2009, replacement for DIN 4844-3: 2003-09) serves the simplified communication of information about relevant escape and rescue routes, the evacuation and fire fighting equipment in public or commercial buildings and in fixed structures. ... It is an integral part of the safety equipment of a building and plays an important role in fire safety documentation. By helping people to inform themselves about the escape routes in a building, it supplement the safety management system of a building (see ISO 16069)." [de.wikipedia.org/ wiki/ Flucht-_ und_ Rettungsplan]
The example "Escape and rescue plan" was created using ConceptDraw PRO software extended with Fire and Emergency Plans solution from Building Plans area of ConceptDraw Solution Park.
"An escape and rescue plan (see also safety marking - escape and rescue plans ISO 23601: 2009, replacement for DIN 4844-3: 2003-09) serves the simplified communication of information about relevant escape and rescue routes, the evacuation and fire fighting equipment in public or commercial buildings and in fixed structures. ... It is an integral part of the safety equipment of a building and plays an important role in fire safety documentation. By helping people to inform themselves about the escape routes in a building, it supplement the safety management system of a building (see ISO 16069)." [de.wikipedia.org/ wiki/ Flucht-_ und_ Rettungsplan]
The example "Escape and rescue plan" was created using ConceptDraw PRO software extended with Fire and Emergency Plans solution from Building Plans area of ConceptDraw Solution Park.
This example presents escape and evacuation plan of Forum Merzhausen site.
"The Forum Merzhausen (officially Schreibweise FORUM | Merzhausen) in the middle of town is a culture and town house and was finished in November 2012. The transparent walls surround a small hall which can seat around 120 and a separate big hall which can seat 457." [Merzhausen. Wikipedia]
The example "Escape and evacuation plan" was created using ConceptDraw PRO software extended with Fire and Emergency Plans solution from Building Plans area of ConceptDraw Solution Park.
"The Forum Merzhausen (officially Schreibweise FORUM | Merzhausen) in the middle of town is a culture and town house and was finished in November 2012. The transparent walls surround a small hall which can seat around 120 and a separate big hall which can seat 457." [Merzhausen. Wikipedia]
The example "Escape and evacuation plan" was created using ConceptDraw PRO software extended with Fire and Emergency Plans solution from Building Plans area of ConceptDraw Solution Park.
 Cafe and Restaurant Floor Plans
Cafe and Restaurant Floor Plans
Restaurants and cafes are popular places for recreation, relaxation, and are the scene for many impressions and memories, so their construction and design requires special attention. Restaurants must to be projected and constructed to be comfortable and e
 Building Design Package
Building Design Package
Architects and building engineers to develop building documentation, floor plans and building blueprints, to help designers depict bright and innovative design solutions, make beautiful design proposals and represent the most daring design ideas, to communicate ideas and concepts that relate to construction and design, explain requirements to a building contractor and builders, record completed work, and make a record of what currently exists.
Use this template to develop the home layouts, space plans, interior design, kitchen and bathroom design, architectural and construction documents using ConceptDraw PRO diagramming and vector drawing software.
"A floor plan is the most fundamental architectural diagram, a view from above showing the arrangement of spaces in building in the same way as a map, but showing the arrangement at a particular level of a building. Technically it is a horizontal section cut through a building (conventionally at three feet / one metre above floor level), showing walls, windows and door openings and other features at that level. The plan view includes anything that could be seen below that level: the floor, stairs (but only up to the plan level), fittings and sometimes furniture. Objects above the plan level (e.g. beams overhead) can be indicated as dotted lines." [Architectural drawing. Wikipedia]
The Home floor plan template is included in the Floor Plans solution from the Building Plans area of ConceptDraw Solution Park.
www.conceptdraw.com/ solution-park/ floor-plans
"A floor plan is the most fundamental architectural diagram, a view from above showing the arrangement of spaces in building in the same way as a map, but showing the arrangement at a particular level of a building. Technically it is a horizontal section cut through a building (conventionally at three feet / one metre above floor level), showing walls, windows and door openings and other features at that level. The plan view includes anything that could be seen below that level: the floor, stairs (but only up to the plan level), fittings and sometimes furniture. Objects above the plan level (e.g. beams overhead) can be indicated as dotted lines." [Architectural drawing. Wikipedia]
The Home floor plan template is included in the Floor Plans solution from the Building Plans area of ConceptDraw Solution Park.
www.conceptdraw.com/ solution-park/ floor-plans
The design elements library Building core contains 80 symbols of stairs, elevators, escalators, restroom fixtures, and a safe.
Use the shapes library Building core to draw the structural diagrams, bathroom layouts, building automation, architectural drawings, and riser diagrams, as well as space plans, store and shopping mall plans, and facility planning, plant layouts using the ConceptDraw PRO diagramming and vector drawing software.
"In architecture and building engineering, a floor plan otherwise known as a Scottish plan is a drawing to scale, showing a view from above, of the relationships between rooms, spaces and other physical features at one level of a structure.
The term may be used in general to describe any drawing showing the physical layout of objects.
A floor plan could show:
Interior walls and hallways;
Restrooms;
Windows and doors;
Appliances such as stoves, refrigerators, water heater etc.;
Interior features such as fireplaces, saunas and whirlpools;
The use of all rooms shall be indicated." [Floor plan. Wikipedia]
The vector stencils library Building core is provided by the Floor Plans solution from the Building Plans area of ConceptDraw Solution Park.
Use the shapes library Building core to draw the structural diagrams, bathroom layouts, building automation, architectural drawings, and riser diagrams, as well as space plans, store and shopping mall plans, and facility planning, plant layouts using the ConceptDraw PRO diagramming and vector drawing software.
"In architecture and building engineering, a floor plan otherwise known as a Scottish plan is a drawing to scale, showing a view from above, of the relationships between rooms, spaces and other physical features at one level of a structure.
The term may be used in general to describe any drawing showing the physical layout of objects.
A floor plan could show:
Interior walls and hallways;
Restrooms;
Windows and doors;
Appliances such as stoves, refrigerators, water heater etc.;
Interior features such as fireplaces, saunas and whirlpools;
The use of all rooms shall be indicated." [Floor plan. Wikipedia]
The vector stencils library Building core is provided by the Floor Plans solution from the Building Plans area of ConceptDraw Solution Park.
 Plumbing and Piping Plans
Plumbing and Piping Plans
Plumbing and Piping Plans solution extends ConceptDraw DIAGRAM.2.2 software with samples, templates and libraries of pipes, plumbing, and valves design elements for developing of water and plumbing systems, and for drawing Plumbing plan, Piping plan, PVC Pipe plan, PVC Pipe furniture plan, Plumbing layout plan, Plumbing floor plan, Half pipe plans, Pipe bender plans.
- Building core - Vector stencils library | Fire and emergency planning ...
- Design elements - Building core | Fire and Emergency Plans | How ...
- Smoke alarm equipment layout floor plan | Home network plan | Fire ...
- Fire and emergency planning - Vector stencils library
- Fire emergency plan | Fire and emergency planning - Vector stencils ...
- Fire Exit Plan . Building Plan Examples | Fire and emergency ...
- Design elements - Building core | Landscape & Garden | Fire and ...
- House floor plan | Fire and emergency planning - Vector stencils ...
- Emergency Plan | Fire and Emergency Plans | Fire Evacuation Plan ...
- How to Draw a Landscape Design Plan | Fire and emergency ...
- Fire and Emergency Plans
- Fire and Emergency Plans | How To Create Emergency Plans and ...
- Fire and Emergency Plans | Building Plans with ConceptDraw PRO ...
- Fire and emergency planning - Vector stencils library | Design ...
- Fire and Emergency Plans | Landscape & Garden | Visio Stairs Shape
- Lecture theatre | Fire emergency plan | ConceptDraw DIAGRAM ...
- Fire and emergency planning - Vector stencils library
- Building core - Vector stencils library | Design elements - Building ...
- Fire and emergency planning - Vector stencils library | Fire and ...
- Visio Stairs Stencil
