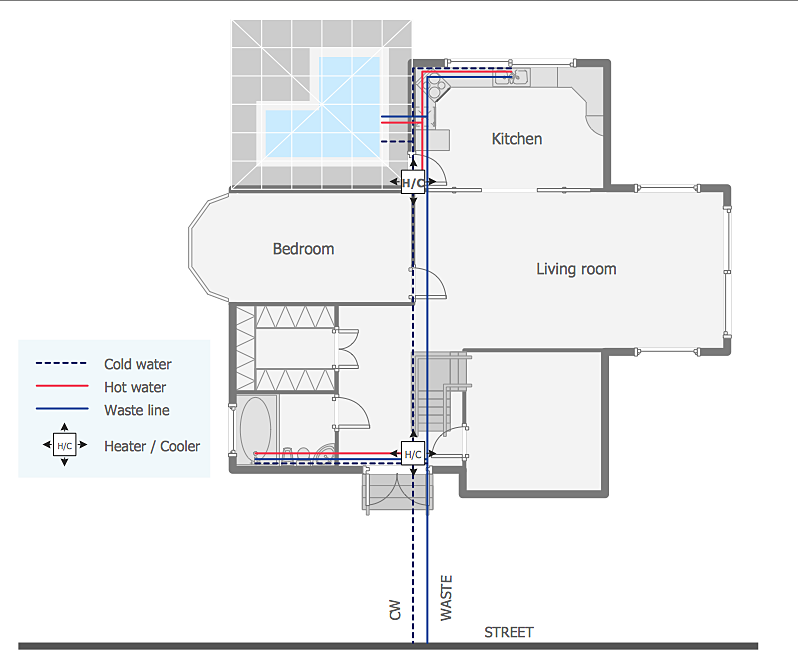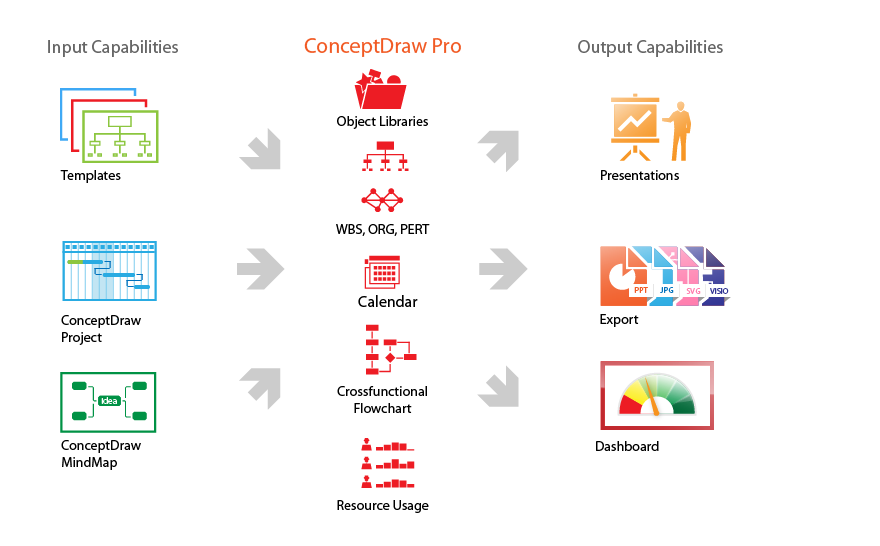HelpDesk
How to Draw a Security and Access Floor Plan
When you are dealing with floor plans for your office or home, it's good to have a security and access plan as well. Any equipment that is responsible for certain aspects of security can be incorporated into a security and access floor plan. Any equipment that is responsible for certain aspects of security can be incorporated into a security and access floor plan. Ability to create a security and access plan in ConceptDraw PRO is contained in the Security and Access Plans solution. You can use ConceptDraw PRO to make the security and access plans for your office simple, accurate and easy-to-read.HelpDesk
How to Create a Residential Plumbing Plan
Planning a construction, or making a building plan you have take into account the plumbing and piping peculiarities. You need to make plan that shows the layout and connection of pipers, location of plumbing equipment, etc. Even with a plan changes may be necessary as you work, but a well-done plumbing and piping plan surely makes your work much easier. CnceptDraw Plumbing and Piping Plans solution provides you with the ability to create plumbing and piping plan that use official plumbing symbols. Making detailed Plumbing and Piping Plan will save time and costs. Also, drawing the Plumbing and Piping layout helps you considered through the project in detail, which may enable you to detect things that be probably missed. At least it certainly will minimize visits to the plumbing supply store and save your money. A clear, professional-looking Plumbing and Piping Plan also will make your communication with a building contractor more productive.Product Overview
ConceptDraw PRO offers a wide choice of powerful and easy-to-use tools for quickly creating all kinds of charts and diagrams. Even if you've never used a drawing tool before, it's very easy to create high-quality professional graphic documents with ConceptDraw PRO.- Floor Plan With Computer Networks
- Local network physical topology floor plan
- Network Layout Floor Plans | Ethernet local area network layout floor ...
- Network Layout | Network Layout Floor Plans | Network ...
- Floor Plans | Network Layout Floor Plans | Cafe and Restaurant ...
- Ethernet local area network layout floor plan | Design elements ...
- Network Layout Floor Plans | Ethernet local area network layout floor ...
- Ethernet local area network layout floor plan | Local network ...
- Network Layout Floor Plans | Network Layout | Computer Network ...
- Design elements - Network layout floorplan | Ethernet local area ...
- Design elements - Network layout floorplan | Network layout ...
- Ethernet local area network layout floor plan | Network Layout Floor ...
- Network Layout Floor Plans | Network Layout | Ethernet local area ...
- Network Layout Floor Plans | Ethernet local area network layout floor ...
- Computer Networks Layout Floor Plans
- Outlet Layout Plan
- Network Layout Floor Plans | Network Layout | Office wireless ...
- Network Layout Floor Plans | Network Layout | Wireless Networks ...
- Network Layout Floor Plans
- Network wiring cable. Computer and Network Examples | Network ...


