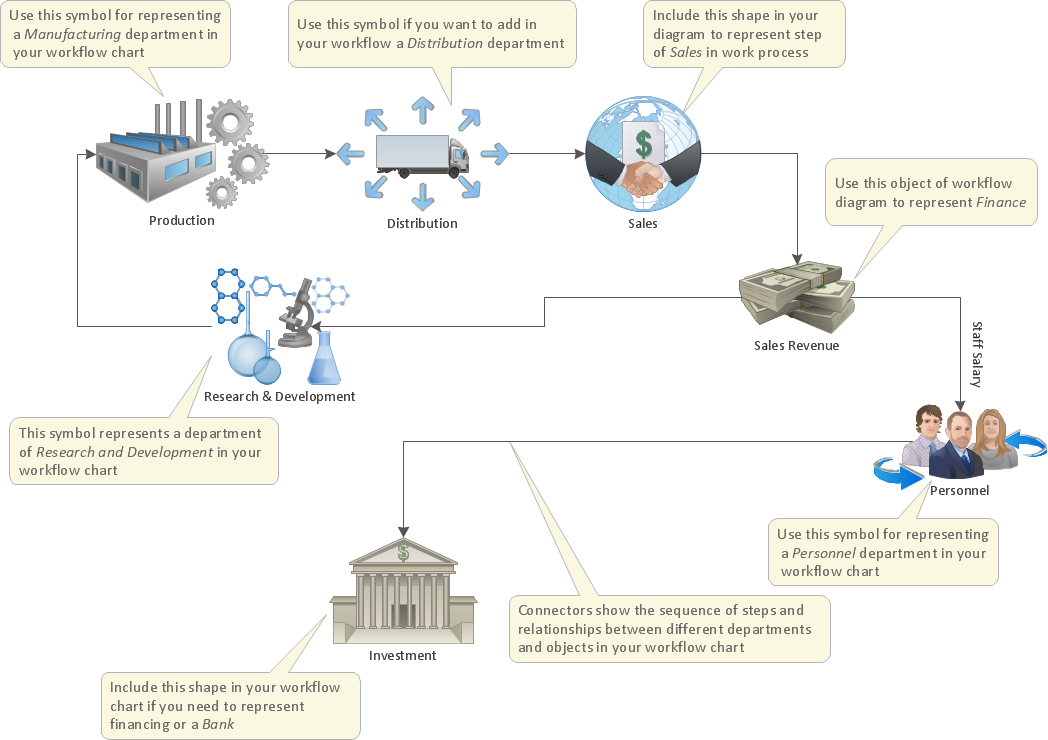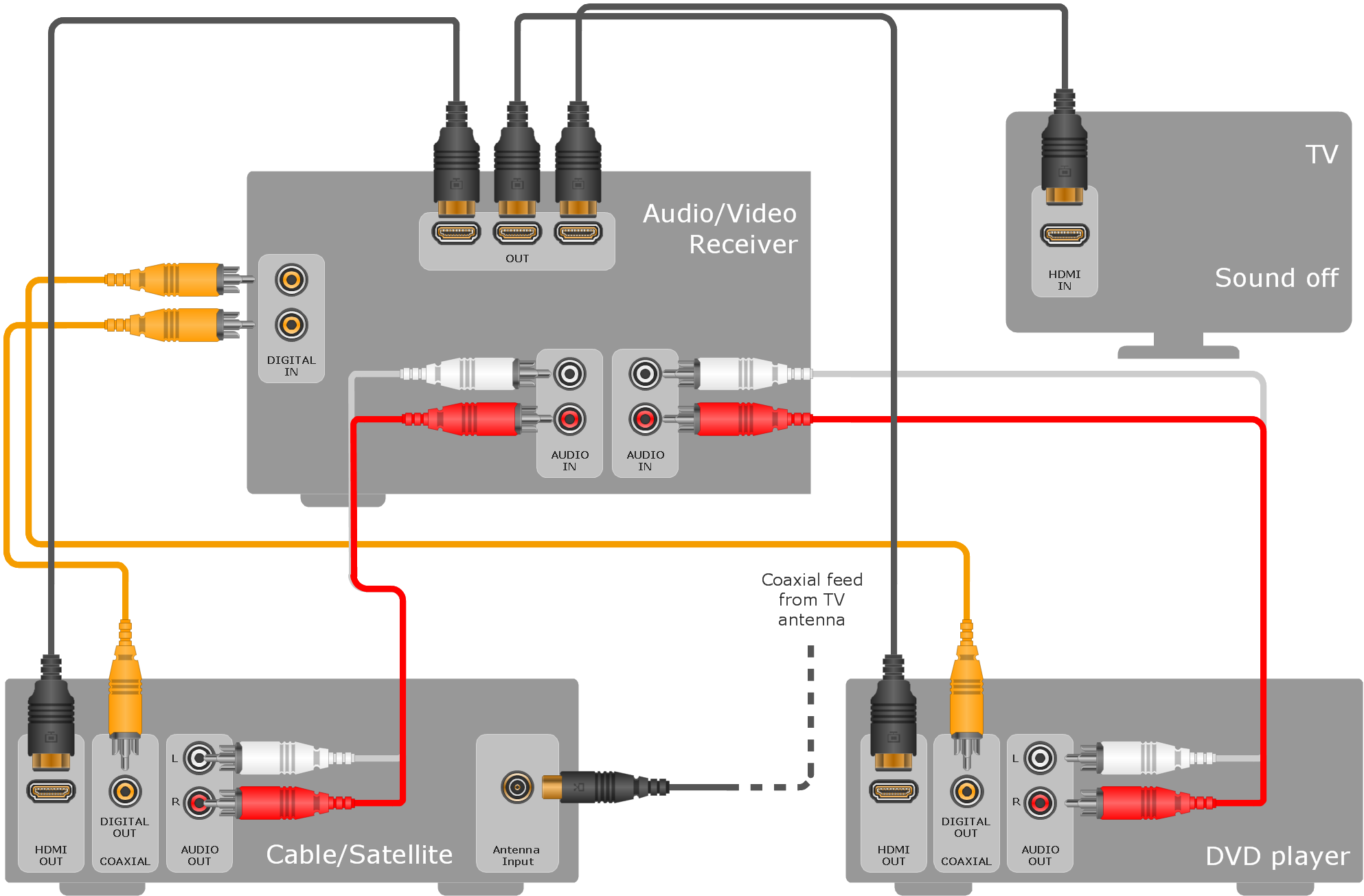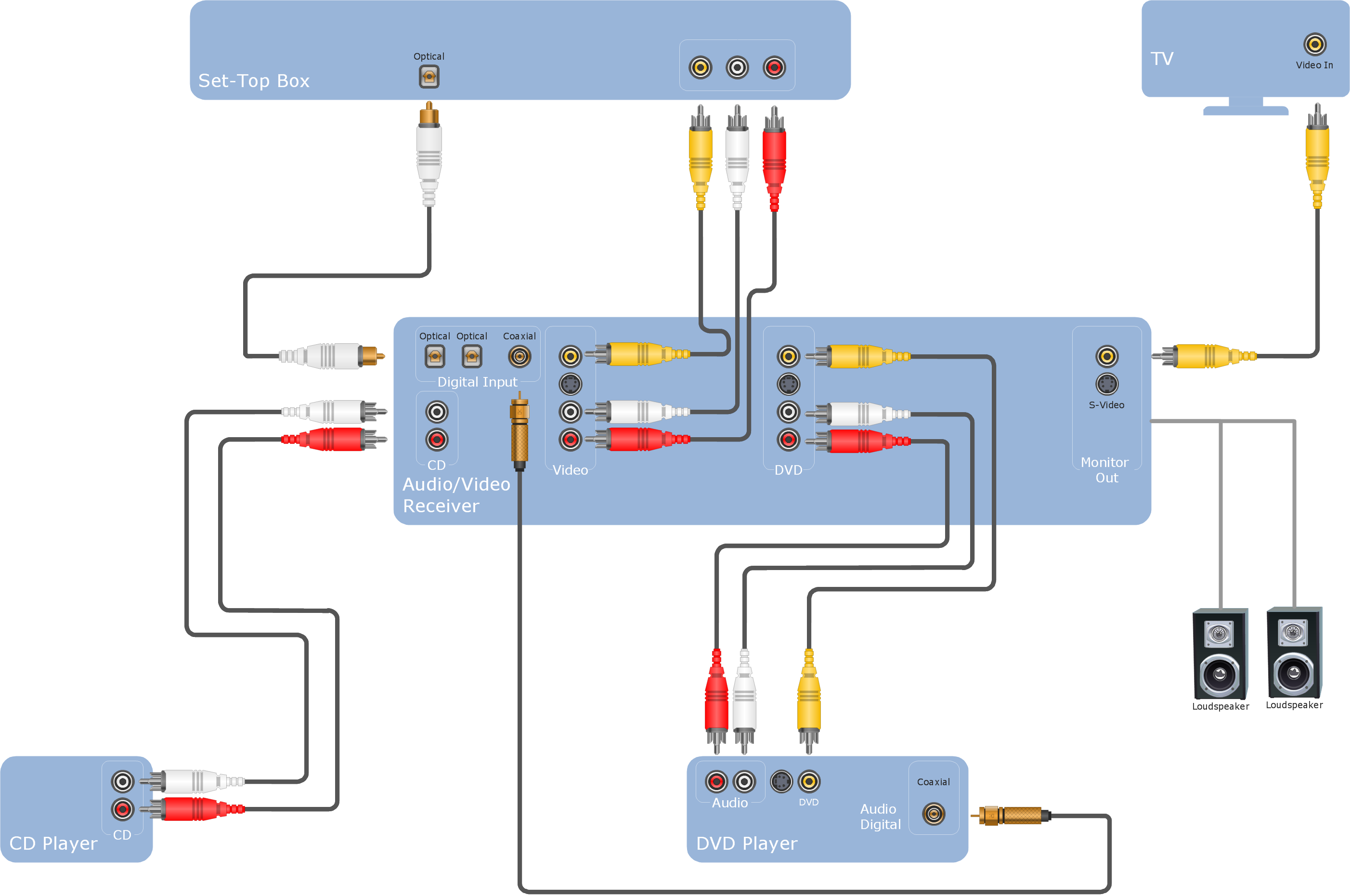How to Draw an Effective Workflow
To draw an effective workflow you have to have an ability to focus on thinking, not drawing. This becomes possible with ConceptDraw PRO software. Thanks to Arrows10 technology, you are able to place steps and relations onto your workflow diagram without thinking of how to do this, or which stencil to use. This is the most natural and effective way of drawing workflows.ConceptDraw Arrows10 Technology
ConceptDraw Arrows10 Technology - This is more than enough versatility to draw any type of diagram with any degree of complexity.ConceptDraw Arrows10 Technology
You can see that when you rotate a group, connectors change their angle, keeping their position inside of the grouped objects. If you decide to ungroup the objects, the connectors will adjust to keep lines parallel to the edges of the sheet. The magic of ConceptDraw Arrows10’s rotating group containing connectors, makes complex diagramming simple and easy. The way to connect objects has never been easier.
 Audio and Video Connectors
Audio and Video Connectors
The Audio and Video Connectors solution contains a set of video connectors, audio connectors and s video connection; you will also find pre-designed objects, libraries, templates, and samples, allowing quick and easy diagramming of various configurations
How To Draw Building Plans
Building Plan is the basis for implementation construction and repair works. Creation of Building Plans is the main purpose of architects and designers. They are required and even obligatory for builders to accurately implement your wishes and ideas during the building, designing or redesigning your home, flat, office, or any other premise. ConceptDraw PRO is a powerful quick building plan software for creating great-looking Office layouts, Home floor plans, Commercial floor plans, Storage building plans, Expo and Shopping mall building plans, School and Training building plans, Cafe or Restaurant plans, Gym and Spa area plans, Sport field plans, House interior designs, Electric and Telecom building plans, Fire and Emergency plans, HVAC plans, Security and Access plans, Plumbing and Piping plans, Plant layouts, etc. Use helpful samples, templates and variety of libraries with numerous building design elements from Floor Plans solution for ConceptDraw PRO software to facilitate design drawing process.
 Audio, Video, Media
Audio, Video, Media
Use it to make professional-looking documents, impressive presentations, and efficient websites with colorful and vivid illustrations and schematics of digital audio, video and photo gadgets and devices, audio video connections and configurations, S Video connection, HD and 3D television systems, home entertainment systems, Closed-circuit television (CCTV) surveillance systems. All audio video schematics, drawings and illustrations designed in ConceptDraw PRO are professional looking, clear and understandable for all thanks to applying the most commonly used standards of designations, and are effective for demonstrating in front of a small audience and on the big screens.
 Artwork
Artwork
Artwork solution extends ConceptDraw PRO software with illustration samples, templates and libraries of vector clipart of architecture, food, music, funny animals, aquatic fauna and transport.
- DFD Library System | Data Flow Diagram Symbols. DFD Library ...
- Types of Flowchart - Overview | Bar Diagram Math | Basic ...
- Product life cycle process - Flowchart | EPC diagrams - Vector ...
- Animals - Vector stencils library | Funny animals - Vector stencils ...
- Types of Flowchart - Overview | Mathematics Symbols | Mathematics ...
- Basic Flowchart Symbols and Meaning | How to Connect Objects in ...
- Process Flowchart | Business Process Management | Engineering ...
- Hook up diagram - Stereo audio/visual entertainment system | Audio ...
- Different Types Sound Systems Diagram
- Process Flowchart | Basic Flowchart Symbols and Meaning | Matrix ...
- Class Diagram And Object Diagram For Church Management System
- Audio Visual Cables and Connectors | How to Create a Hook Up ...
- Diagramming software for Amazon Web Service diagrams, charts ...
- Entity Relationship Diagram Software Engineering | Mechanical ...
- Layouts Of Room Of Public Entertainment Industries
- ConceptDraw Arrows10 Technology | Logical Diagram Of Av ...
- Mathematics | Picture Graphs | Design elements - Entertainment ...
- Hook up drawing - Home entertainment system with surround sound ...
- Building Drawing Design Element: Piping Plan | Quality Engineering ...



