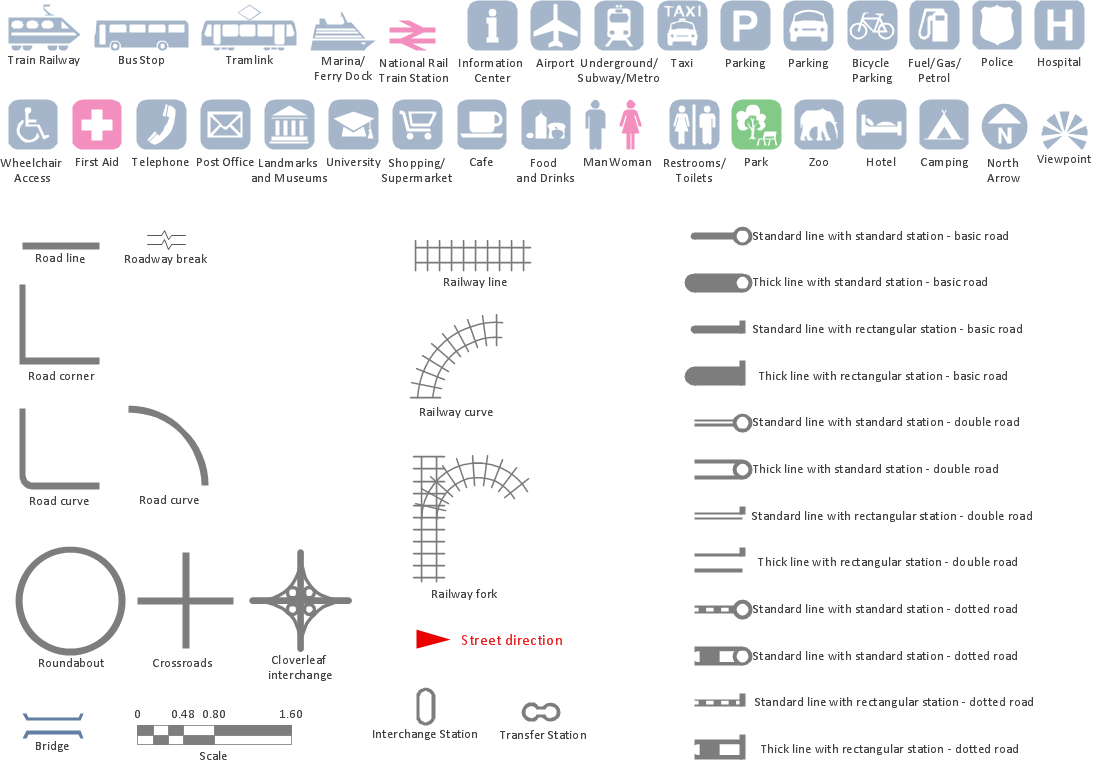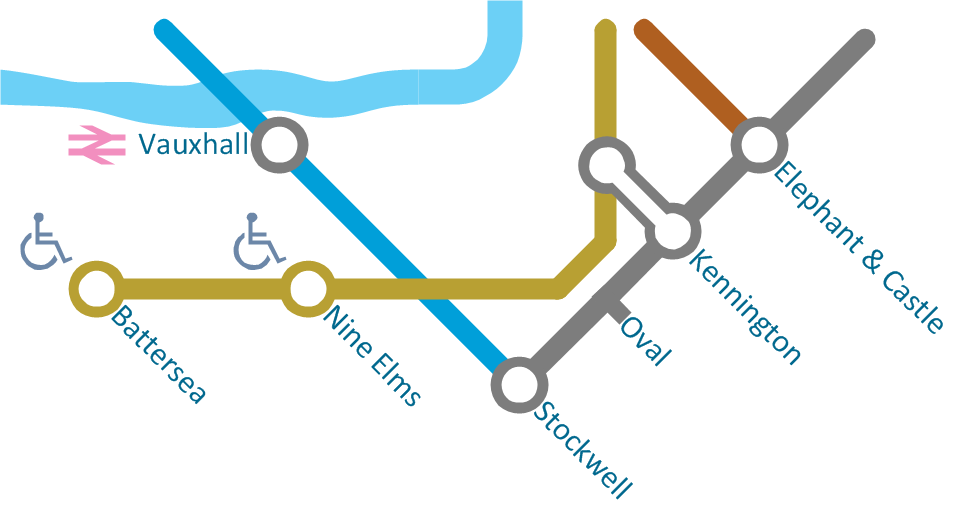Subway infographic design elements - software tools
Subway infographic design elements of MetroMap and ConceptDraw software tools.Map Infographic Maker
Take inspiration with ConceptDraw to visualise your maps and make eye-catching infographics.Spatial Infographics
Not everyone can make spatial infographics from scratch, ConceptDraw will help you to create your own infographics.
 Spatial Infographics
Spatial Infographics
Spatial infographics solution extends ConceptDraw PRO software with infographic samples, map templates and vector stencils libraries with design elements for drawing spatial information graphics.
 Metro Map
Metro Map
Metro Map solution extends ConceptDraw PRO software with templates, samples and library of vector stencils for drawing the metro maps, route maps, bus and other transport schemes, or design tube-style infographics.
 What are Infographic Area
What are Infographic Area
Solutions of the area What is Infographics from ConceptDraw Solution Park collect templates, samples and vector stencils libraries with design elements for the drawing information graphics.
 Mechanical Engineering
Mechanical Engineering
This solution extends ConceptDraw PRO v.9 mechanical drawing software (or later) with samples of mechanical drawing symbols, templates and libraries of design elements, for help when drafting mechanical engineering drawings, or parts, assembly, pneumatic,
 Continent Maps
Continent Maps
Continent Maps solution extends ConceptDraw PRO software with templates, samples and libraries of vector stencils for drawing the thematic maps of continents, state maps of USA and Australia.
 Business and Finance
Business and Finance
Business and Finance solution extends ConceptDraw PRO software with samples, templates and vector stencils libraries with currency, money, office, time, contacts and collaboration clipart for drawing business, management, advertising, project management
 Site Plans
Site Plans
Vivid and enticing plan is the starting point in landscape design and site plan design, it reflects the main design idea and gives instantly a vision of the end result after implementation of this plan. Moreover site plan, architectural plan, detailed engineering documents and landscape sketches are obligatory when designing large projects of single and multi-floor buildings.
 Physics
Physics
Physics solution extends ConceptDraw PRO software with templates, samples and libraries of vector stencils for drawing the physical illustrations, diagrams and charts.
 Plumbing and Piping Plans
Plumbing and Piping Plans
Plumbing and Piping Plans solution extends ConceptDraw PRO v10.2.2 software with samples, templates and libraries of pipes, plumbing, and valves design elements for developing of water and plumbing systems, and for drawing Plumbing plan, Piping plan, PVC Pipe plan, PVC Pipe furniture plan, Plumbing layout plan, Plumbing floor plan, Half pipe plans, Pipe bender plans.
 HVAC Plans
HVAC Plans
Use HVAC Plans solution to create professional, clear and vivid HVAC-systems design plans, which represent effectively your HVAC marketing plan ideas, develop plans for modern ventilation units, central air heaters, to display the refrigeration systems for automated buildings control, environmental control, and energy systems.
 Football
Football
The Football Solution extends ConceptDraw PRO v9.5 (or later) software with samples, templates, and libraries of vector objects for drawing football (American) diagrams, plays schemas, and illustrations. It can be used to make professional looking documen
 Floor Plans
Floor Plans
Construction, repair and remodeling of the home, flat, office, or any other building or premise begins with the development of detailed building plan and floor plans. Correct and quick visualization of the building ideas is important for further construction of any building.
 Artwork
Artwork
Artwork solution extends ConceptDraw PRO software with illustration samples, templates and libraries of vector clipart of architecture, food, music, funny animals, aquatic fauna and transport.
 Plant Layout Plans
Plant Layout Plans
This solution extends ConceptDraw PRO v.9.5 plant layout software (or later) with process plant layout and piping design samples, templates and libraries of vector stencils for drawing Plant Layout plans. Use it to develop plant layouts, power plant desig
- Infographic design elements , software tools Subway and Metro style ...
- Map Infographic Creator | How to draw Metro Map style infographics ...
- Spatial infographics Design Elements : Transport Map | Maps | Metro ...
- Infographic design elements , software tools Subway and Metro style ...
- How to draw Metro Map style infographics ? (New York)
- How to draw Metro Map style infographics ? (London) | Infographic ...
- How to draw Metro Map style infographics ? (London) | Metro Map ...
- Infographic design elements , software tools Subway and Metro style ...
- Spatial Infographics | What is Infographics Area | How to draw Metro ...
- Metro Map | Best Value Stream Mapping mac Software | Subway ...
- Infographic design elements , software tools Subway and Metro style ...
- How to draw Metro Map style infographics ? (New York) | Infographic ...
- Subway infographic design elements - software tools ...
- Infographic design elements , software tools Subway and Metro style ...
- How to draw Metro Map style infographics ? Moscow, New York, Los ...
- Maps | Metro Map | Spatial Infographics |
- How to draw Metro Map style infographics ? (New York) | Subway ...
- How to draw Metro Map style infographics ? (New York) | How to ...
- Maps | Spatial infographics Design Elements : Transport Map | Metro ...
- What is Infographics Area | How to draw Metro Map style ...


