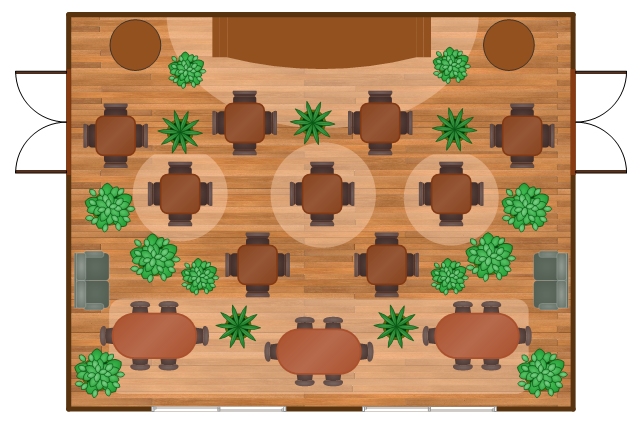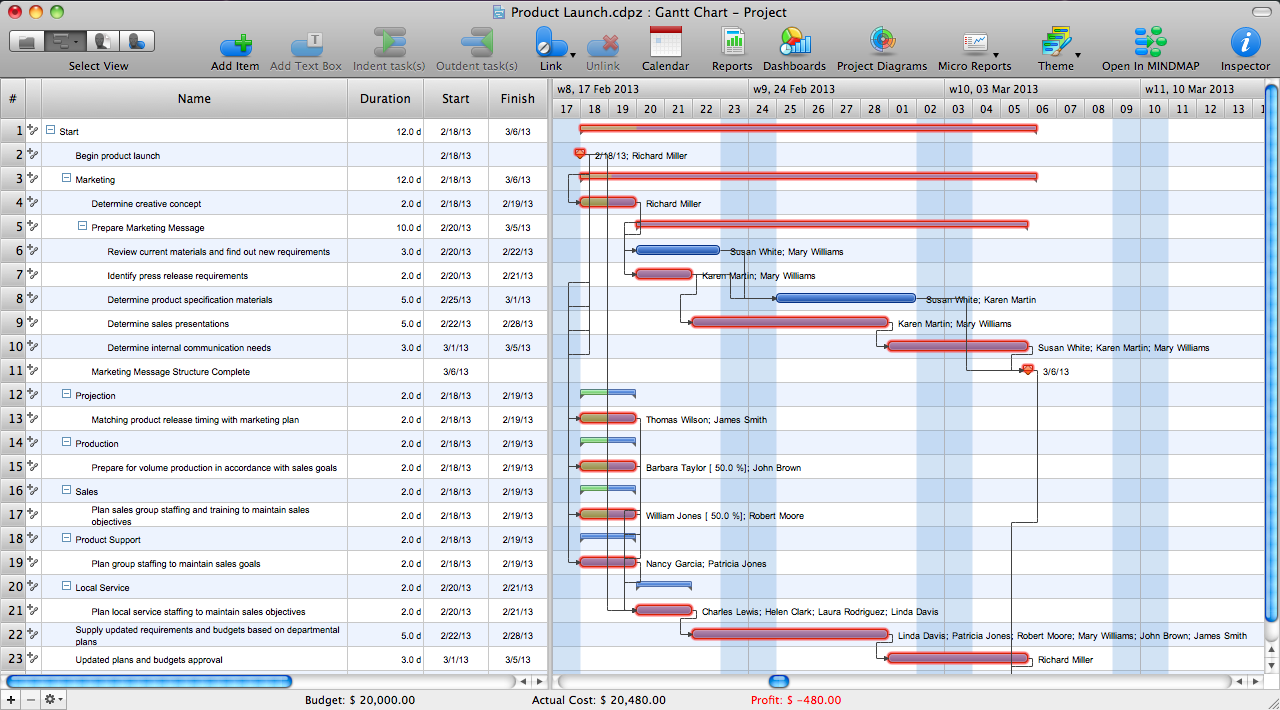This floor plan example shows furniture and major appliance layout in the function hall.
"A function hall, reception hall, or banquet hall is a room or building for the purpose of hosting a party, banquet, wedding or other reception, or other social event." [Function hall. Wikipedia]
This example was designed using the ConceptDraw PRO diagramming and vector drawing software extended with the Cafe and Restaurant Floor Plan solution from the Building Plans area of ConceptDraw Solution Park.
"A function hall, reception hall, or banquet hall is a room or building for the purpose of hosting a party, banquet, wedding or other reception, or other social event." [Function hall. Wikipedia]
This example was designed using the ConceptDraw PRO diagramming and vector drawing software extended with the Cafe and Restaurant Floor Plan solution from the Building Plans area of ConceptDraw Solution Park.
This floor plan example shows furniture layout in the banquet hall.
"A function hall or banquet hall is a room or building for the purpose of hosting a party, banquet, reception, or other social event.
Function halls are often found within pubs, clubs, hotels, or restaurants. Some are run by fraternal organizations and rented out as a fundraiser for the organization. Some condominium associations and apartment buildings have these to keep the noise of parties out of the residential units." [Function hall. Wikipedia]
This drawing was created using ConceptDraw PRO diagramming and vector drawing software extended with the Cafe and Restaurant solution from Building Plans area of ConceptDraw Solution Park.
"A function hall or banquet hall is a room or building for the purpose of hosting a party, banquet, reception, or other social event.
Function halls are often found within pubs, clubs, hotels, or restaurants. Some are run by fraternal organizations and rented out as a fundraiser for the organization. Some condominium associations and apartment buildings have these to keep the noise of parties out of the residential units." [Function hall. Wikipedia]
This drawing was created using ConceptDraw PRO diagramming and vector drawing software extended with the Cafe and Restaurant solution from Building Plans area of ConceptDraw Solution Park.
 Cafe and Restaurant Floor Plans
Cafe and Restaurant Floor Plans
Restaurants and cafes are popular places for recreation, relaxation, and are the scene for many impressions and memories, so their construction and design requires special attention. Restaurants must to be projected and constructed to be comfortable and e
Is ConceptDraw PRO an Alternative to Microsoft Visio?
Visio for Mac and Windows - ConceptDraw as an alternative to MS Visio. ConceptDraw PRO delivers full-functioned alternative to MS Visio. ConceptDraw PRO supports import of Visio files. ConceptDraw PRO supports flowcharting, swimlane, orgchart, project chart, mind map, decision tree, cause and effect, charts and graphs, and many other diagram types.
 Security and Access Plans
Security and Access Plans
This solution extends ConceptDraw PRO software with physical security plan, security chart, access chart, security plans, access schemes, access plans , CCTV System Plan samples, templates and libraries of design elements for drawing the Security and Acce
ConceptDraw PROJECT Project Management Software Tool
ConceptDraw PROJECT is simple project management software. If you are on the fast track in your career and start facing such challenges as coordination many people, coordination tasks and works, manage project with a great deal of time and money involved - it is the right time to get Project management tool involved in your work.- Floor Plans | Function hall floor plan | Interior Design Office Layout ...
- Function Hall Furniture Layout
- Function hall floor plan | Banquet Hall Plan Software | Restaurant ...
- Banquet Hall Plan Software | Function hall floor plan | Banquet hall ...
- Banquet Hall Plan Software | Function hall floor plan | Cafe and ...
- Function hall floor plan | Toilet Layouts For Banquet
- Layout Of Banquet Hall
- Banquet Hall Plan Software | How To Create Restaurant Floor Plan ...
- Function hall floor plan | Cross-Functional Flowchart | Banquet hall ...
- Mini Function Halls Layouts
- Function hall floor plan | Network Layout Floor Plans | Create Floor ...
- Function hall floor plan | Cafe and Restaurant Floor Plans | Hotel ...
- Floor Plans | Interior Design Office Layout Plan Design Element ...
- Function hall floor plan | Cafe and Restaurant Floor Plans | Network ...
- Function hall floor plan
- Seating Plans | Office Layout Plans | Banquet hall plan | Free Social ...
- Banquet Hall Plan Software | Building Drawing Software for Design ...
- Banquet Hall Plan Software | Function hall floor plan | Office Layout ...
- Wedding Reception Layout
- Banquet hall plan | Function hall floor plan | Cafe and Restaurant ...



