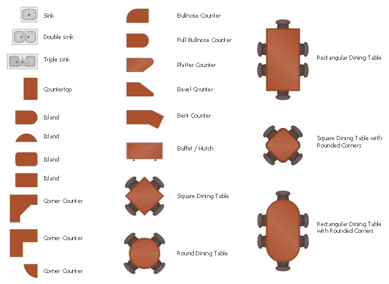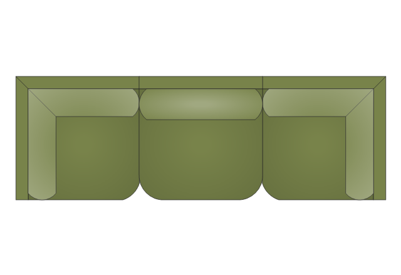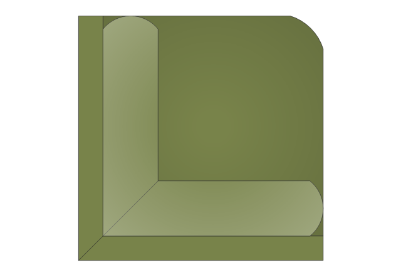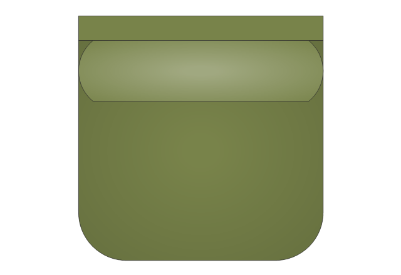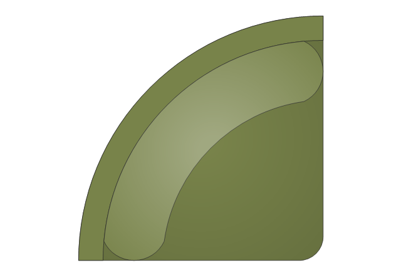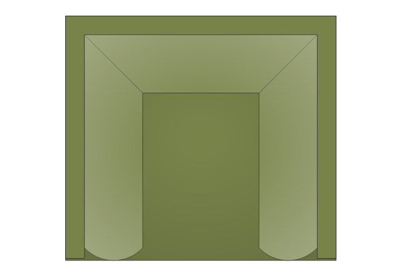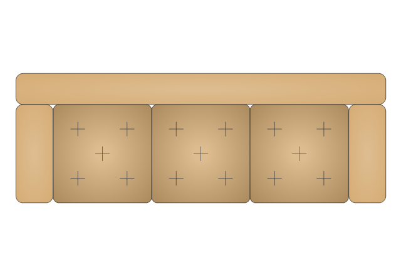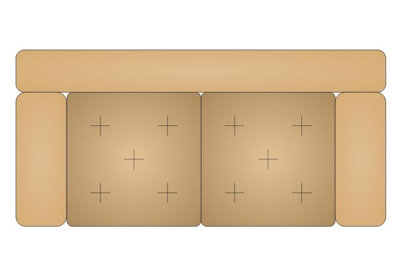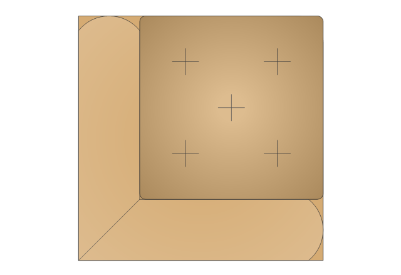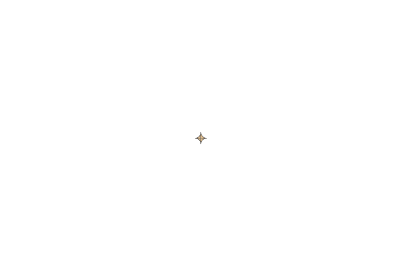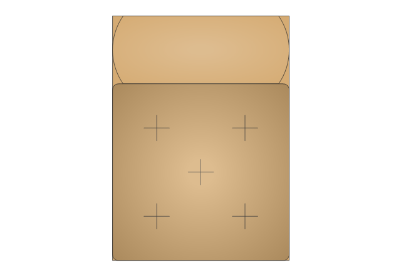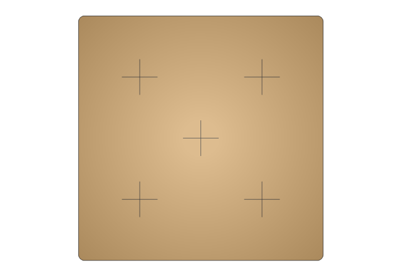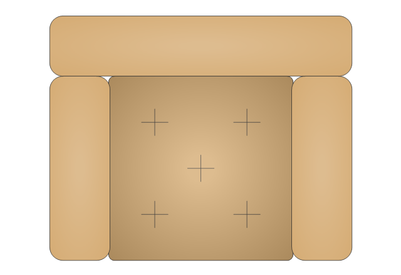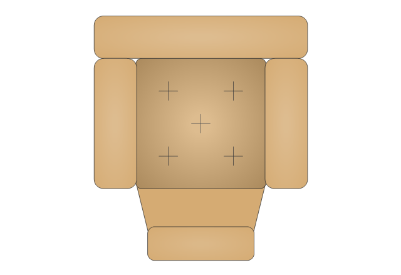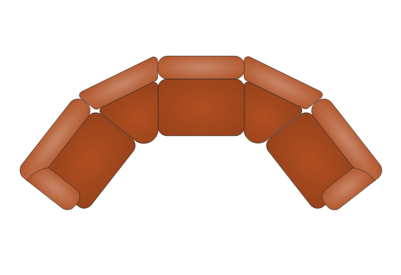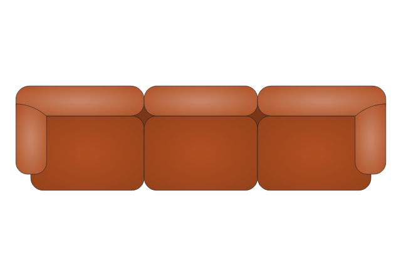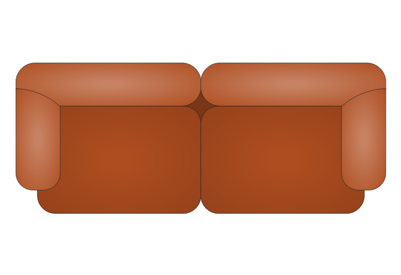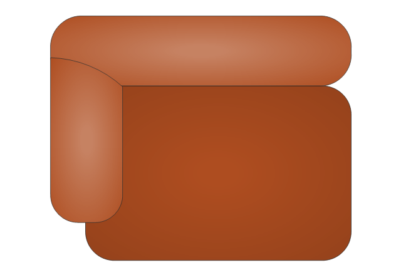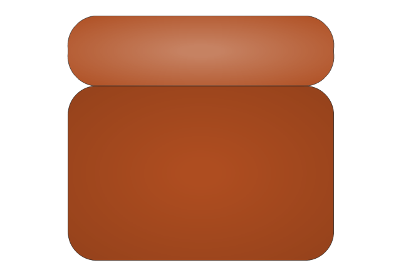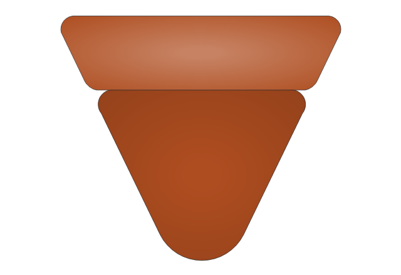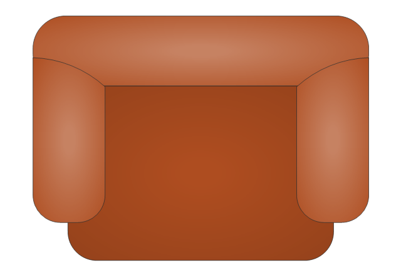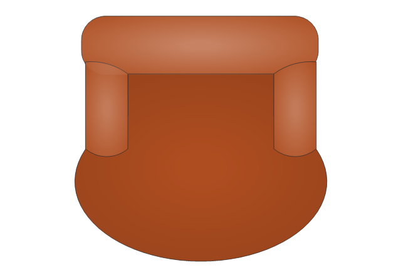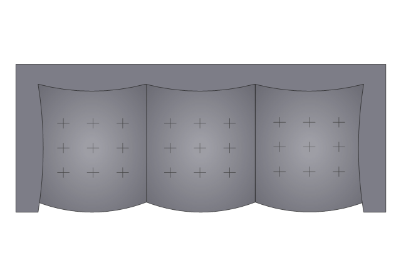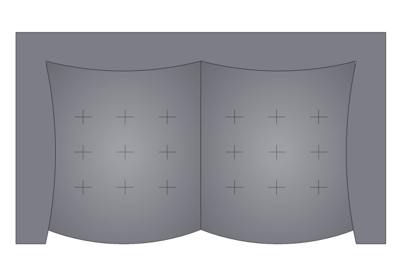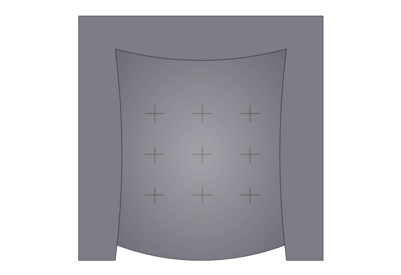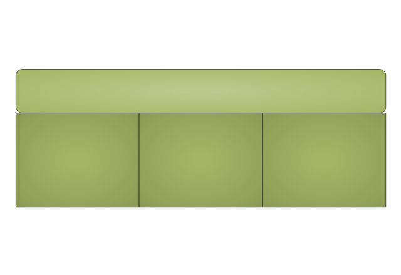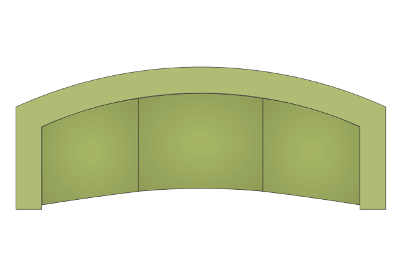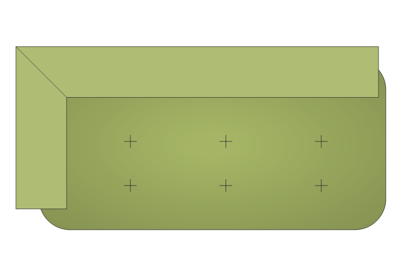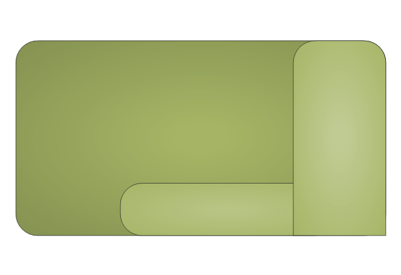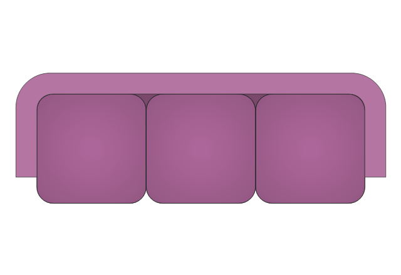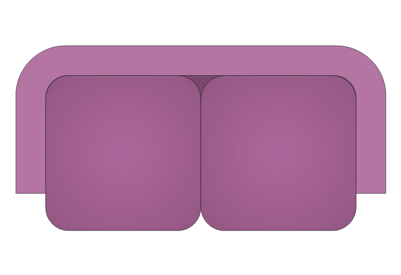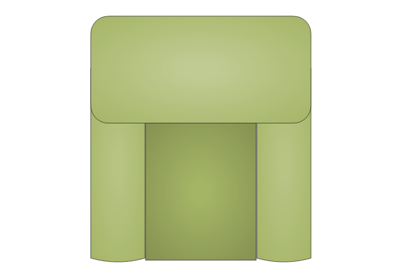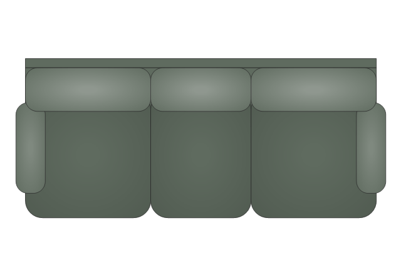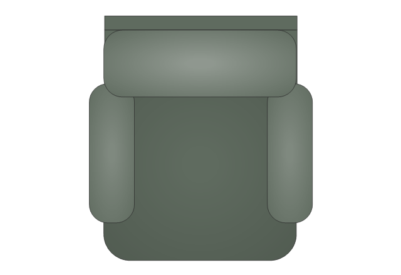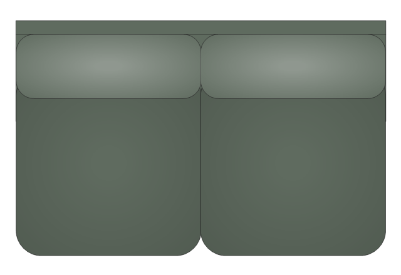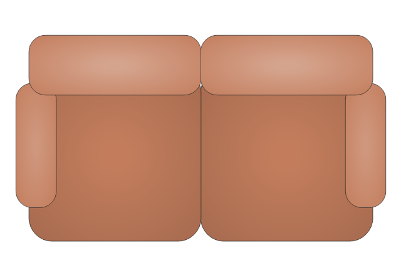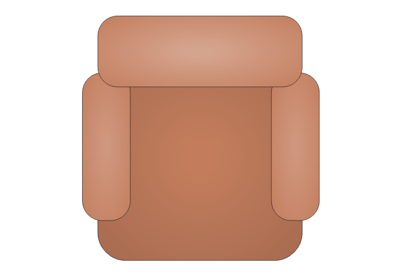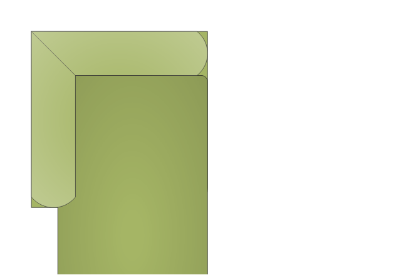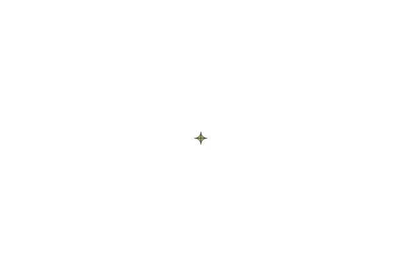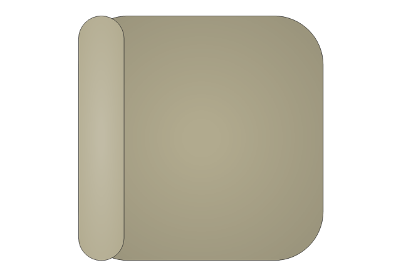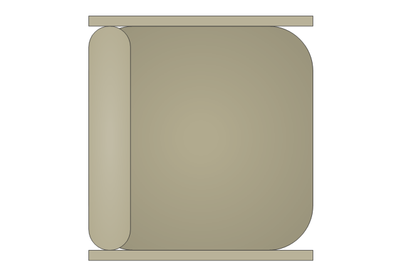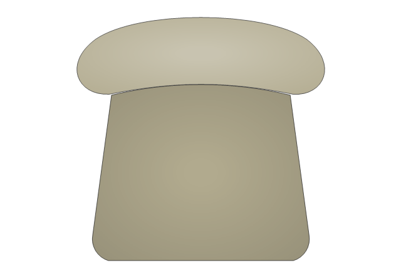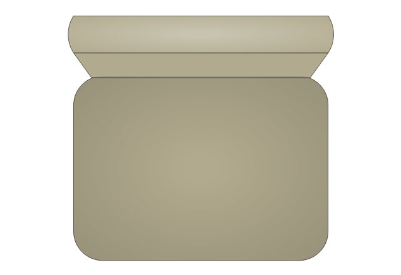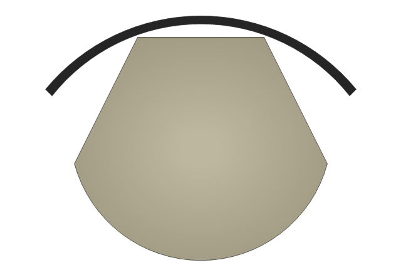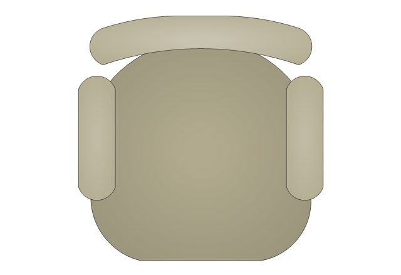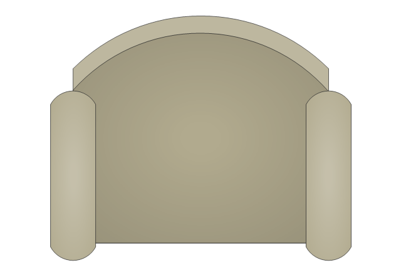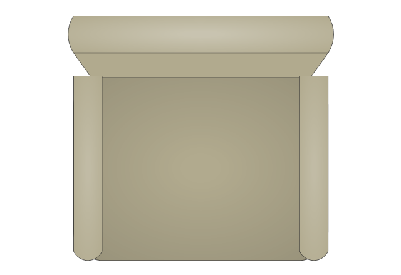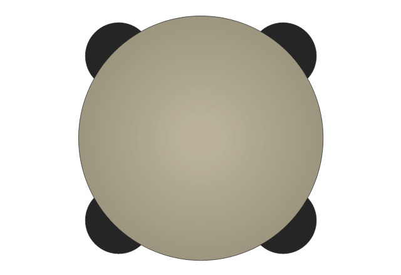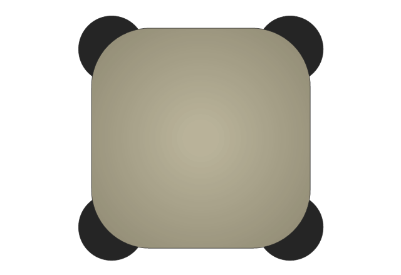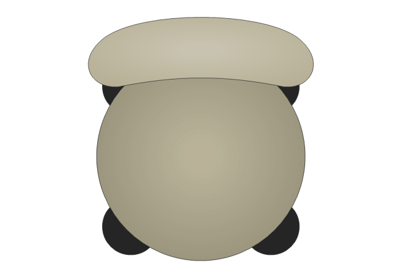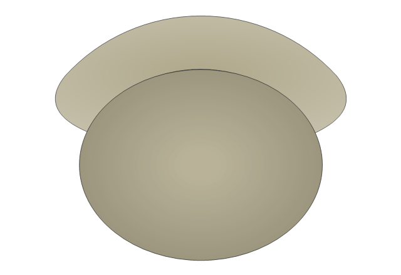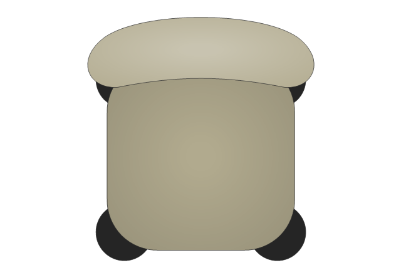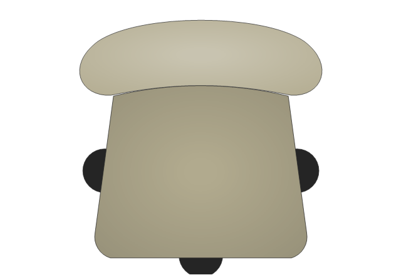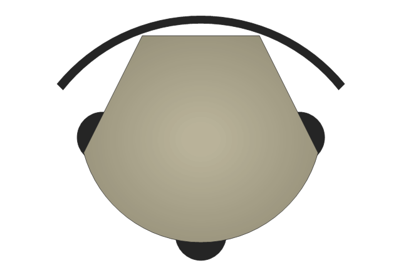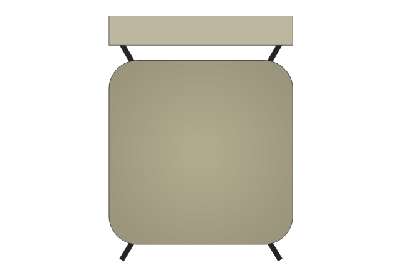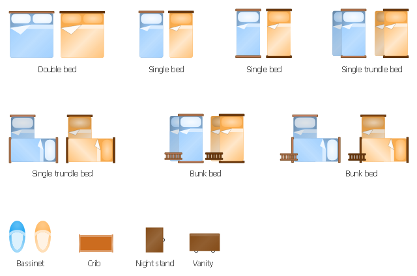The design elements library Kitchen and dining room contains 22 symbols of furniture and applience.
Use the vector stencils library Kitchen and dining room to draw the furniture and applience layout floor plan of kitchen and dining room.
"A kitchen is a room or part of a room used for cooking and food preparation.In the West, a modern residential kitchen is typically equipped with a stove, a sink with hot and cold running water, a refrigerator and kitchen cabinets arranged according to a modular design. Many households have a microwave oven, a dishwasher and other electric appliances. The main function of a kitchen is cooking or preparing food but it may also be used for dining, food storage, entertaining, dishwashing and laundry." [Kitchen. Wikipedia]
"A dining room is a room for consuming food. In modern times it is usually adjacent to the kitchen for convenience in serving, although in medieval times it was often on an entirely different floor level. Historically the dining room is furnished with a rather large dining table and a number of dining chairs; the most common shape is generally rectangular with two armed end chairs and an even number of un-armed side chairs along the long sides." [Dining room. Wikipedia]
The shapes library Kitchen and dining room is provided by the Floor Plans solution from the Building Plans area of ConceptDraw Solution Park.
Use the vector stencils library Kitchen and dining room to draw the furniture and applience layout floor plan of kitchen and dining room.
"A kitchen is a room or part of a room used for cooking and food preparation.In the West, a modern residential kitchen is typically equipped with a stove, a sink with hot and cold running water, a refrigerator and kitchen cabinets arranged according to a modular design. Many households have a microwave oven, a dishwasher and other electric appliances. The main function of a kitchen is cooking or preparing food but it may also be used for dining, food storage, entertaining, dishwashing and laundry." [Kitchen. Wikipedia]
"A dining room is a room for consuming food. In modern times it is usually adjacent to the kitchen for convenience in serving, although in medieval times it was often on an entirely different floor level. Historically the dining room is furnished with a rather large dining table and a number of dining chairs; the most common shape is generally rectangular with two armed end chairs and an even number of un-armed side chairs along the long sides." [Dining room. Wikipedia]
The shapes library Kitchen and dining room is provided by the Floor Plans solution from the Building Plans area of ConceptDraw Solution Park.
The vector stencils library "Sofas and chairs" contains 122 sofa and chair shapes. Use it for drawing room design plans, upholstered furniture arrangement and layouts in the ConceptDraw PRO diagramming and vector drawing software extended with the Floor Plans solution from the Building Plans area of ConceptDraw Solution Park.
The vector stencils library Office furniture contains 36 symbols of office furnishings and work surfaces.
"Office layouts are arranged so that staff can work together in departmental and team groupings, providing the best opportunity for efficient work flow, communication and supervision.
Office layout designs should provide an environment suitable for the business needs of the organisation. For example: call centres undertake their business ‘on screen’ and require small desk areas per staff member, minimum document storage, and may have limited requirements for photocopying facilities and printing. In contrast, companies handling paper based documentation will require larger desks for their staff, storage for records, archive facilities, photocopying and printing facilities close to hand." [Office space planning. Wikipedia]
Use the design elements library Office furniture to draw office floor plans, office suites, conference rooms, furniture arrangements and space layouts using the ConceptDraw PRO diagramming and vector drawing software.
The shapes library Office furniture is included in the Office Layout Plans solution from Building Plans area of ConceptDraw Solution Park.
"Office layouts are arranged so that staff can work together in departmental and team groupings, providing the best opportunity for efficient work flow, communication and supervision.
Office layout designs should provide an environment suitable for the business needs of the organisation. For example: call centres undertake their business ‘on screen’ and require small desk areas per staff member, minimum document storage, and may have limited requirements for photocopying facilities and printing. In contrast, companies handling paper based documentation will require larger desks for their staff, storage for records, archive facilities, photocopying and printing facilities close to hand." [Office space planning. Wikipedia]
Use the design elements library Office furniture to draw office floor plans, office suites, conference rooms, furniture arrangements and space layouts using the ConceptDraw PRO diagramming and vector drawing software.
The shapes library Office furniture is included in the Office Layout Plans solution from Building Plans area of ConceptDraw Solution Park.
The design elements library Bedroom contains 19 symbols of bedroom furniture.
Use the shapes library Bedroom to draw the bedroom furniture layouts and home interior design floor plans using the ConceptDraw PRO diagramming and vector drawing software.
"A bedroom is a private room where people usually sleep for the night or relax during the day.
To be considered a bedroom the room needs to have a bed. Bedrooms can range from really simple to fairly complex. Other standard furnishings usually found in a typical bedroom include a closet, nightstand, desk, and dresser." [Bedroom. Wikipedia]
The vector stencils library Bedroom is provided by the Floor Plans solution from the Building Plans area of ConceptDraw Solution Park.
Use the shapes library Bedroom to draw the bedroom furniture layouts and home interior design floor plans using the ConceptDraw PRO diagramming and vector drawing software.
"A bedroom is a private room where people usually sleep for the night or relax during the day.
To be considered a bedroom the room needs to have a bed. Bedrooms can range from really simple to fairly complex. Other standard furnishings usually found in a typical bedroom include a closet, nightstand, desk, and dresser." [Bedroom. Wikipedia]
The vector stencils library Bedroom is provided by the Floor Plans solution from the Building Plans area of ConceptDraw Solution Park.
- Symbol Of Furnitrue On Drawing And Their Uses
- Drafting Symbols And Their Uses
- How To use Furniture Symbols for Drawing Building Plan ...
- Twenty Building Symbols
- How To use Furniture Symbols for Drawing Building Plan | Cafe and ...
- Floor Plan Equipments With Uses
- How To use Furniture Symbols for Drawing Building Plan | Building ...
- Mechanical Drawing Symbols | How To use Furniture Symbols for ...
- Cafe and Restaurant Floor Plans | How To use Furniture Symbols for ...
- Kitchen Furniture Symbols
- How To use Furniture Symbols for Drawing Building Plan | How To ...
- Examples Of Fitting Symbols With Diagrams
- How To use Furniture Symbols for Drawing Building Plan | Design ...
- How To use Furniture Symbols for Drawing Building Plan | Building ...
- How To use Furniture Symbols for Drawing Building Plan | Building ...
- Components of ER Diagram | How To use Appliances Symbols for ...
- How To use Furniture Symbols for Drawing Building Plan | Design ...
- How To use Furniture Symbols for Drawing Building Plan | Building ...
- How To use House Electrical Plan Software | How To use Furniture ...
