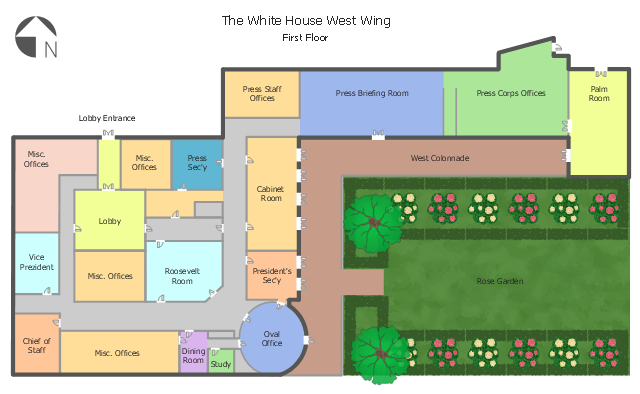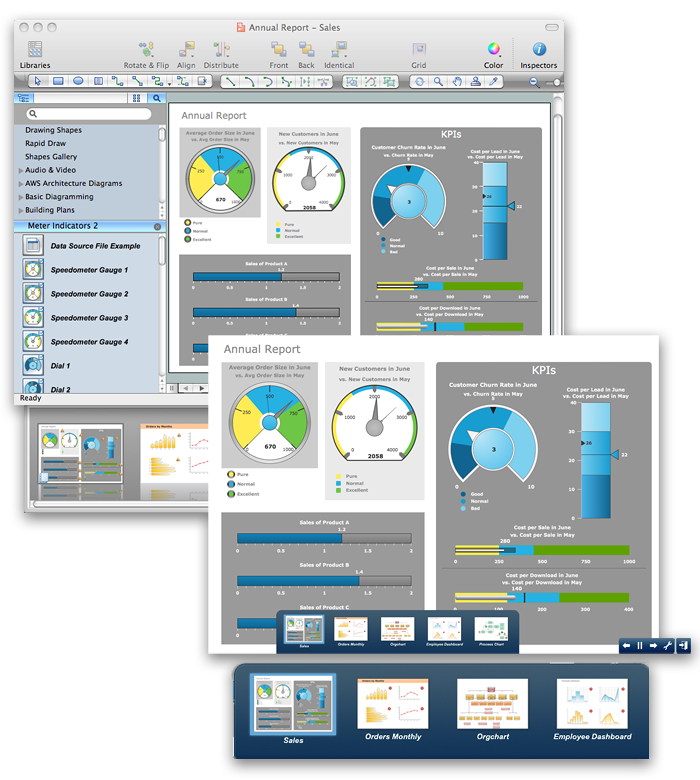This architectural drawing sample was designed on the base of the Wikimedia Commons file: White House West Wing - 1st Floor.png.
"A floorplan of the first floor of the West Wing of the White House. Note that, depending on the administration, some positions (V.P., Chief of Staff, etc.) may be located in different offices than are shown here."
[commons.wikimedia.org/ wiki/ File:White_ House_ West_ Wing_ -_ 1st_ Floor.png]
"The West Wing of the White House, also known as the Executive Office Building, houses the offices of the President of the United States. The West Wing contains the Oval Office, the Cabinet Room, the Situation Room, and the Roosevelt Room.
The West Wing's three floors contain offices for the White House Chief of Staff, the Counselor to the President, the Senior Advisor to the President, the White House Press Secretary, and their support staffs. The Vice-President has an office in the building, but his primary office is next door in the Eisenhower Executive Office Building." [West Wing. Wikipedia]
The architectural drawing example "White House West Wing - 1st floor" was created using the ConceptDraw PRO diagramming and vector drawing software extended with the Floor Plans solution from the Building Plans area of ConceptDraw Solution Park.
"A floorplan of the first floor of the West Wing of the White House. Note that, depending on the administration, some positions (V.P., Chief of Staff, etc.) may be located in different offices than are shown here."
[commons.wikimedia.org/ wiki/ File:White_ House_ West_ Wing_ -_ 1st_ Floor.png]
"The West Wing of the White House, also known as the Executive Office Building, houses the offices of the President of the United States. The West Wing contains the Oval Office, the Cabinet Room, the Situation Room, and the Roosevelt Room.
The West Wing's three floors contain offices for the White House Chief of Staff, the Counselor to the President, the Senior Advisor to the President, the White House Press Secretary, and their support staffs. The Vice-President has an office in the building, but his primary office is next door in the Eisenhower Executive Office Building." [West Wing. Wikipedia]
The architectural drawing example "White House West Wing - 1st floor" was created using the ConceptDraw PRO diagramming and vector drawing software extended with the Floor Plans solution from the Building Plans area of ConceptDraw Solution Park.
This architectural drawing sample was designed on the base of the Wikimedia Commons file: White House West Wing - 1st Floor.png.
"A floorplan of the first floor of the West Wing of the White House. Note that, depending on the administration, some positions (V.P., Chief of Staff, etc.) may be located in different offices than are shown here."
[commons.wikimedia.org/ wiki/ File:White_ House_ West_ Wing_ -_ 1st_ Floor.png]
"The West Wing of the White House, also known as the Executive Office Building, houses the offices of the President of the United States. The West Wing contains the Oval Office, the Cabinet Room, the Situation Room, and the Roosevelt Room.
The West Wing's three floors contain offices for the White House Chief of Staff, the Counselor to the President, the Senior Advisor to the President, the White House Press Secretary, and their support staffs. The Vice-President has an office in the building, but his primary office is next door in the Eisenhower Executive Office Building." [West Wing. Wikipedia]
The architectural drawing example "White House West Wing - 1st floor" was created using the ConceptDraw PRO diagramming and vector drawing software extended with the Floor Plans solution from the Building Plans area of ConceptDraw Solution Park.
"A floorplan of the first floor of the West Wing of the White House. Note that, depending on the administration, some positions (V.P., Chief of Staff, etc.) may be located in different offices than are shown here."
[commons.wikimedia.org/ wiki/ File:White_ House_ West_ Wing_ -_ 1st_ Floor.png]
"The West Wing of the White House, also known as the Executive Office Building, houses the offices of the President of the United States. The West Wing contains the Oval Office, the Cabinet Room, the Situation Room, and the Roosevelt Room.
The West Wing's three floors contain offices for the White House Chief of Staff, the Counselor to the President, the Senior Advisor to the President, the White House Press Secretary, and their support staffs. The Vice-President has an office in the building, but his primary office is next door in the Eisenhower Executive Office Building." [West Wing. Wikipedia]
The architectural drawing example "White House West Wing - 1st floor" was created using the ConceptDraw PRO diagramming and vector drawing software extended with the Floor Plans solution from the Building Plans area of ConceptDraw Solution Park.
How To use Landscape Design Software
Creation great-looking or even impressive landscape designs is a great labour and real art. There are required the fundamental knowledge in design field, architecture and construction, and also in other special fields, such as plant growing, history, culture, philosophy, etc. Moreover, you need to have good artistic abilities for achievement success in landscape design. All these nuances create the impression that it is incredibly complex process, but ConceptDraw PRO aims to radically change your opinion and make you closer to the realization of your dream. Now thanks to the Landscape & Garden solution included to the Building Plans area of ConceptDraw Solution Park, you can fully concentrate on the creation the masterpieces in landscape design, without worrying about drawing process. Powerful drawing tools and included numerous collection of samples, templates and pre-designed vector objects are helpful for creation Landscape designs and Landscape plans of any complexity and style, they help you unlock your creativity and design easily the lively garden.How to Draw a Landscape Design Plan
What is landscape design? It's a floor plan but for an outdoor area. Same as a floor plan, a landscape design represents visually any site using scaled dimensions. The main purpose of landscape design is to plan the layout for an outdoor area no matter is it a personal site plan for your home or a commercial plan for business. It may also be handful when a new installation, repair or even an outdoor event is planning. It helps to calculate time and decide which materials should be used in your project. Landscape designs perfectly gives the property owner and landscape contractor better vision for cost estimation, helping to ensure the project time and budget.
 Landscape & Garden
Landscape & Garden
The Landscape and Gardens solution for ConceptDraw PRO v10 is the ideal drawing tool when creating landscape plans. Any gardener wondering how to design a garden can find the most effective way with Landscape and Gardens solution.
How to Design Landscape
How to design landscape? You can draw it by hand on a sheet of paper, but for this you need to know the bases of the perspective, you need to have good artistic abilities and to know how to depict the natural elements. But it is much easier and convenient to use the modern ConceptDraw PRO diagramming and vector drawing software extended with Landscape & Garden Solution from the Building Plans Area.ConceptDraw PRO 9 Comparison with Omnigraffle Professional and MS Visio
ConceptDraw PRO comparison with Omnigraffle Professional and MS Visio shows you the significant benefits of ConceptDraw PRO, which offers varied useful drawing tools, the capability of creation multi-page documents, wide export / import capabilities in graphic formats, integration with Visio and Microsoft Office applications, availability of built-in scripting language and ConceptDraw Solution Park with numerous solutions, vector objects libraries, templates and samples. Business today is conducted with incredible rate and dynamic presentations become very popular. Sometimes while conducting the business, may happen that you can't describe some situation, state, or process with only words. In these cases it is convenient to include graphics and diagrams associated with the text. This guarantees successful communication with other stakeholders and team members, and faultless understanding the information by them. The combination of words and graphics is ideal combination, it improves the clarity and removes any doubt. ConceptDraw PRO helps you easy create any kinds of diagrams and dynamic presentations too.The vector stencils library "Bushes and trees" contains 57 clipart images of bushes and trees. Use it to create your landscape design and garden plans.
"A hedge or hedgerow is a line of closely spaced shrubs and tree species, planted and trained to form a barrier or to mark the boundary of an area. Hedges used to separate a road from adjoining fields or one field from another, and of sufficient age to incorporate larger trees, are known as hedgerows. It is also a simple form of topiary." [Hedge. Wikipedia]
The hedge clipart example "Design elements - Bushes and trees (green fence)" was created using the ConceptDraw PRO diagramming and vector drawing software extended with the Landscape & Garden solution from the Building Plans area of ConceptDraw Solution Park.
"A hedge or hedgerow is a line of closely spaced shrubs and tree species, planted and trained to form a barrier or to mark the boundary of an area. Hedges used to separate a road from adjoining fields or one field from another, and of sufficient age to incorporate larger trees, are known as hedgerows. It is also a simple form of topiary." [Hedge. Wikipedia]
The hedge clipart example "Design elements - Bushes and trees (green fence)" was created using the ConceptDraw PRO diagramming and vector drawing software extended with the Landscape & Garden solution from the Building Plans area of ConceptDraw Solution Park.
Landscape Plan
A landscape plan depicts all the features of a future garden including buildings, plants, lawns or a patio. Such plan is a very important part of site adjustment because it gives a complete picture of future project.Family Emergency Plan
Drawing of Family Emergency Plan is quite complex process. How can you make it? Usually you draw it accurately on the sheet of paper and this process takes much time. ConceptDraw PRO diagramming and vector drawing software offers you Fire and Emergency Plans Solution - the new method of quickly drawing Family Emergency Plan of any complexity.- Floorplan Grass
- White House West Wing - 1st floor
- Grass On Ground Floor Plan Png
- Design elements - Flowers and grass | How to Draw a Landscape ...
- Png Tree Plan Texture
- White House West Wing - 1st floor | Eisenhower Executive Office ...
- Grass Png
- Design elements - Flowers and grass | Bubble diagrams in ...
- Baseball Field Sample | White House West Wing - 1st floor | Health ...
- Floor Plans | School and Training Plans | White House West Wing ...
- Floor Plans | Home Architect Software. Home Plan Examples | White ...
- White House West Wing - 1st floor | Floor Plans | Food Court ...
- Landscape Plan | How to Draw a Landscape Design Plan | How To ...
- White House West Wing - 1st floor | ERD Symbols and Meanings ...
- Design elements - Flowers and grass | How To use Landscape ...
- Grass Landscape Element
- Design elements - Bushes and trees (trees) | Design elements ...
- Water Fountain Top View Texture
- House plumbing plan | Design elements - Doors and windows ...
- Create a Floor Plan | Interior Design Sport Fields - Design Elements ...





.png--diagram-flowchart-example.png)

