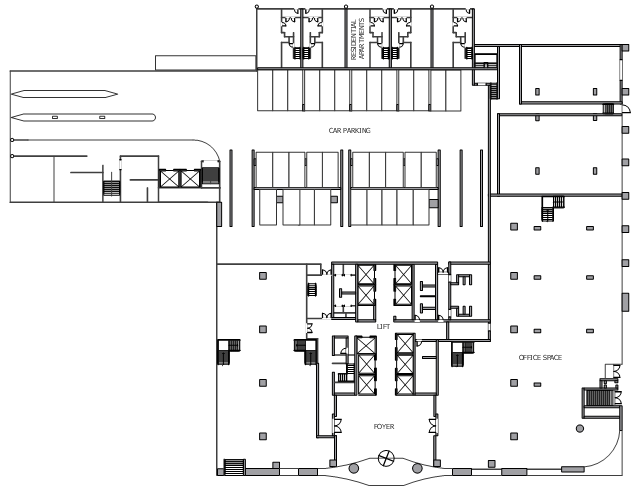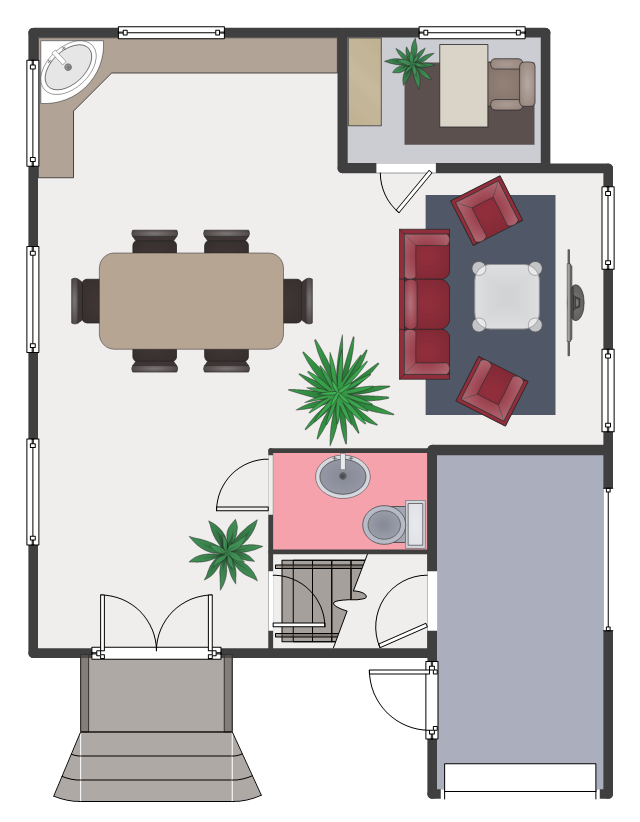This sample was designed on the base of Wikimedia Commons file: GROUND FLOOR PLAN - 222 EXHIBITION STREET.pdf.
"ground floor plan of 222 exhibition street" [commons.wikimedia.org/ wiki/ File:GROUND_ FLOOR_ PLAN_ -_ 222_ EXHIBITION_ STREET.pdf]
This file is licensed under the Creative Commons Attribution-Share Alike 4.0 International license. [creativecommons.org/ licenses/ by-sa/ 4.0/ deed.en]
"222 Exhibition Street (TAC House) is a 26 level office building in Melbourne, Australia. Constructed 1986-88 and designed by Denton Corker Marshall, 222 Exhibition Street is a notable example of Postmodernism by a firm that was later to gain international fame." [222 Exhibition Street (TAC House). Wikipedia]
The example "TAC House Ground Floor Plan" was designed using ConceptDraw PRO software extended with Floor Plans solution from Building Plans area of ConceptDraw PRO Solution Park.
"ground floor plan of 222 exhibition street" [commons.wikimedia.org/ wiki/ File:GROUND_ FLOOR_ PLAN_ -_ 222_ EXHIBITION_ STREET.pdf]
This file is licensed under the Creative Commons Attribution-Share Alike 4.0 International license. [creativecommons.org/ licenses/ by-sa/ 4.0/ deed.en]
"222 Exhibition Street (TAC House) is a 26 level office building in Melbourne, Australia. Constructed 1986-88 and designed by Denton Corker Marshall, 222 Exhibition Street is a notable example of Postmodernism by a firm that was later to gain international fame." [222 Exhibition Street (TAC House). Wikipedia]
The example "TAC House Ground Floor Plan" was designed using ConceptDraw PRO software extended with Floor Plans solution from Building Plans area of ConceptDraw PRO Solution Park.
This house floor plan example shows the ground floor interior design.
"A house plan is a set of construction or working drawings (sometimes still called blueprints) that define all the construction specifications of a residential house such as dimensions, materials, layouts, installation methods and techniques." [House plan. Wikipedia]
The drawing example "Ground floor plan" was created using ConceptDraw PRO diagramming and vector drawing software extended with the Floor Plans solution from the Building Plans area of ConceptDraw Solution Park.
"A house plan is a set of construction or working drawings (sometimes still called blueprints) that define all the construction specifications of a residential house such as dimensions, materials, layouts, installation methods and techniques." [House plan. Wikipedia]
The drawing example "Ground floor plan" was created using ConceptDraw PRO diagramming and vector drawing software extended with the Floor Plans solution from the Building Plans area of ConceptDraw Solution Park.
 Floor Plans
Floor Plans
Construction, repair and remodeling of the home, flat, office, or any other building or premise begins with the development of detailed building plan and floor plans. Correct and quick visualization of the building ideas is important for further construction of any building.
This house floor plan example shows the ground floor interior design.
"A house plan is a set of construction or working drawings (sometimes still called blueprints) that define all the construction specifications of a residential house such as dimensions, materials, layouts, installation methods and techniques." [House plan. Wikipedia]
The drawing example "Ground floor plan" was created using ConceptDraw PRO diagramming and vector drawing software extended with the Basic Floor Plans solution from the Building Plans area of ConceptDraw Solution Park.
"A house plan is a set of construction or working drawings (sometimes still called blueprints) that define all the construction specifications of a residential house such as dimensions, materials, layouts, installation methods and techniques." [House plan. Wikipedia]
The drawing example "Ground floor plan" was created using ConceptDraw PRO diagramming and vector drawing software extended with the Basic Floor Plans solution from the Building Plans area of ConceptDraw Solution Park.
 Network Layout Floor Plans
Network Layout Floor Plans
Network Layout Floor Plans solution extends ConceptDraw DIAGRAM software functionality with powerful tools for quick and efficient documentation the network equipment and displaying its location on the professionally designed Network Layout Floor Plans. Never before creation of Network Layout Floor Plans, Network Communication Plans, Network Topologies Plans and Network Topology Maps was not so easy, convenient and fast as with predesigned templates, samples, examples and comprehensive set of vector design elements included to the Network Layout Floor Plans solution. All listed types of plans will be a good support for the future correct cabling and installation of network equipment.
How To use House Electrical Plan Software
How we can conduct the electricity at house correctly without a plan? It is impossible. The House electrical diagram depicts locations of switches, outlets, dimmers and lights, and lets understand how you will connect them. But design of House Electrical Plan looks a complex task at a glance, which requires a lot of tools and special experience. But now all is simple with all-inclusive floor plan software - ConceptDraw DIAGRAM. As a house electrical plan software, the ConceptDraw DIAGRAM contains libraries with a large range of professional lighting and electrical symbols, ready-to-use electrical plans samples and examples, and built-in templates for creating great-looking Home floor electrical plans. It is a fastest way to draw Electrical circuit diagrams, Electrical wiring and Circuit schematics, Digital circuits, Electrical equipment, House electrical plans, Satellite television, Cable television, Home cinema, Closed-circuit television when are used the tools of Electric and Telecom Plans Solution from ConceptDraw Solution Park. Files created in Visio for Mac app can be easily imported to ConceptDraw DIAGRAM. Also you may import stencils and even libraries. Try for free an alternative to Visio that Apple users recommend.
How To use Building Plan Examples
The Building plans of different types, Floor plans, Layout schemes which are necessary and obligatory for construction various types of buildings, are designed by architects and building engineers. It is very desirable the availability of special auxiliary software for professional representation them. Exactly such software is a ConceptDraw DIAGRAM extended with numerous solutions from the Building Plans area. How to make a Building plan with ConceptDraw DIAGRAM ? The good foundation is collection of predesigned Building Plan examples and samples, including Architectural house plans, House floor plans, Residential building plans, Pole building plans, Storage building plans, Commercial building plans, Office floor plans, Office layout plans, Restaurant building plans, Salon floor plan, Electrical layout plans, Fire and Emergency plans, Site plans, Plans of building services, Furniture and Equipment layouts, and many others. Simply select desired and the most suitable example and make your own perspective plan or professional design proposal on its base.
Fire Exit Plan. Building Plan Examples
Fire exit plan or Emergency exit plan is an obligatory scheme for schools, universities, hospitals, hotels, business centers, metro, airports, and a lot of other buildings, public and private institutions. Fire exit plan depicts detailed plan of the building with marked emergency exits on it and helps to implement faster evacuation in various emergencies such as a fire. If a regular exit is blocked by fire, the plan helps to find the alternative exits, on the route to which are placed the signs leading to it. Fire and Emergency Plans solution from the Building Plans area of ConceptDraw Solution Park provides examples and samples, Fire and Emergency Plan quick-start template and vector stencils library with fire-fighting equipment design elements for drawing different types of emergency and fire schemes and plans: Evacuation plans, Fire Exit plans, Home Emergency plans, School Emergency plans, Office Emergency plans, Fire Emergency plans, Fire Evacuation plans, Fire Safety diagrams, Business Emergency plans, etc.Cafe Floor Plan. Cafe Floor Plan Examples
Cafe is a perfect place for business meetings, romantic rendezvous, friendly leisures, both adults and children, it is a popular place of relaxation and recreation, staying in which delivers many lively emotions, impressions and memories. Therefore, the opening of the adult or children's cafe, Internet cafe, elite or even thematic cafe is a fine business idea. At the same time when opening a cafe, you need consider a number of nuances and undertake important steps - to make a business plan, choose a popular location, create interesting and comfort cafe interior style and design, draw detailed Cafe floor plan, construct the catchy building if it was not built yet, and make the repairs. On these stages you can enlist the help of professionals, architects and designers, either make themselves your own professional-looking Cafe Floor Plans using the ConceptDraw DIAGRAM software. Quick start with ready predesigned Cafe floor plans templates, examples or samples, ready-to-use vector symbols that make you instantly productive in drawing Cafe Floor Plans, Cafe Layouts, Cafe Design Plans.The vector stencils library "Buildings and green spaces" contains 27 clipart images of buildings and green spaces.
"Buildings serve several needs of society – primarily as shelter from weather, security, living space, privacy, to store belongings, and to comfortably live and work." [Building. Wikipedia]
The clip art example "Buildings and green spaces - Vector stencils library" was created using the ConceptDraw PRO diagramming and vector drawing software extended with the Artwork solution from the Illustration area of ConceptDraw Solution Park.
www.conceptdraw.com/ solution-park/ illustrations-artwork
"Buildings serve several needs of society – primarily as shelter from weather, security, living space, privacy, to store belongings, and to comfortably live and work." [Building. Wikipedia]
The clip art example "Buildings and green spaces - Vector stencils library" was created using the ConceptDraw PRO diagramming and vector drawing software extended with the Artwork solution from the Illustration area of ConceptDraw Solution Park.
www.conceptdraw.com/ solution-park/ illustrations-artwork
- Ground floor plan | TAC House Ground Floor Plan | Ground floor ...
- Design elements - Building core | Ground floor plan | Home floor ...
- Ground floor plan | How To Make a Floor Plan | Cafe and Restaurant ...
- TAC House Ground Floor Plan
- Smoke alarm equipment layout floor plan | Home network plan | Fire ...
- Ground floor plan | Ground floor plan | TAC House Ground Floor
- Electrical Pipe Wiring In Building Drawing In Ground Floor
- L Shape Stairsstair
- Ground floor office plan | Ground floor plan | Plumbing and Piping ...
- Interior Design For Ground Floor

































