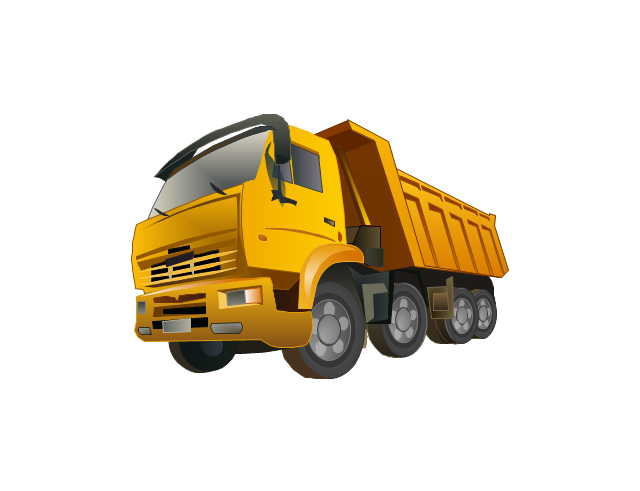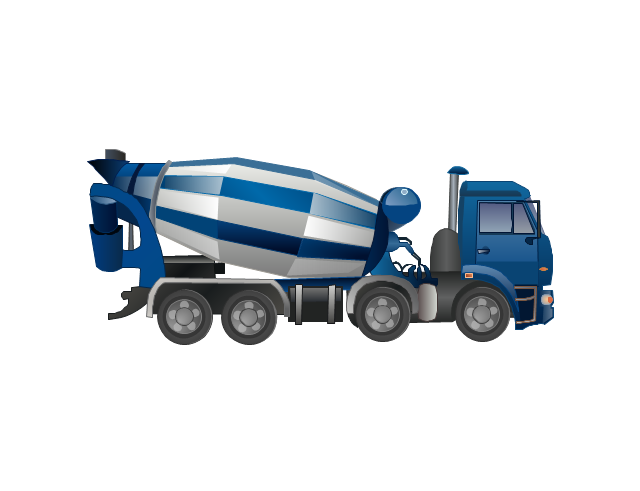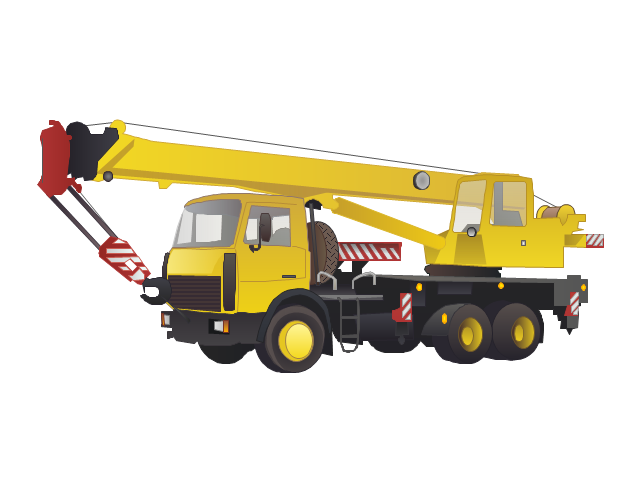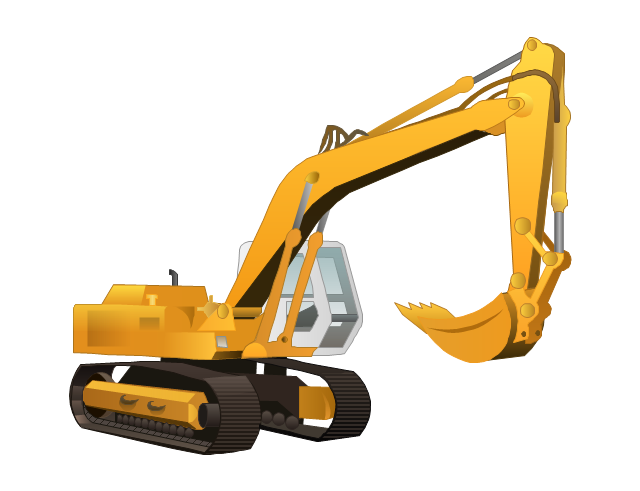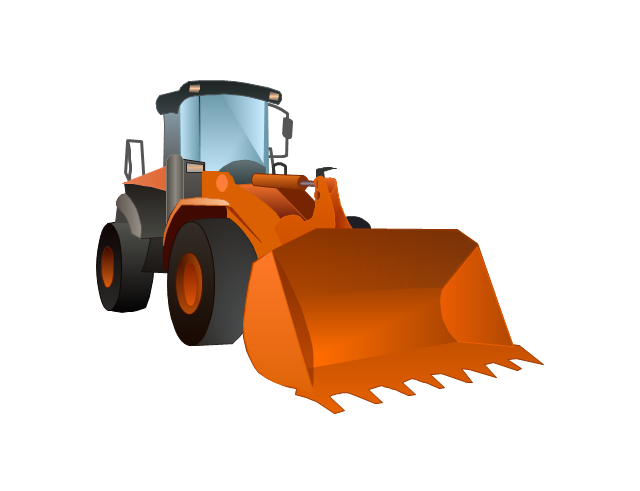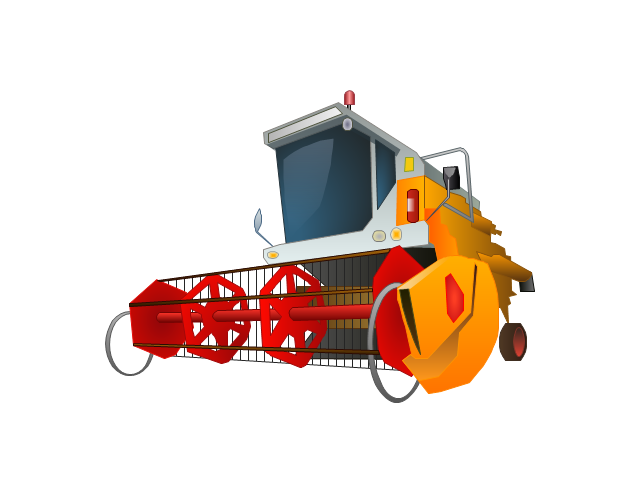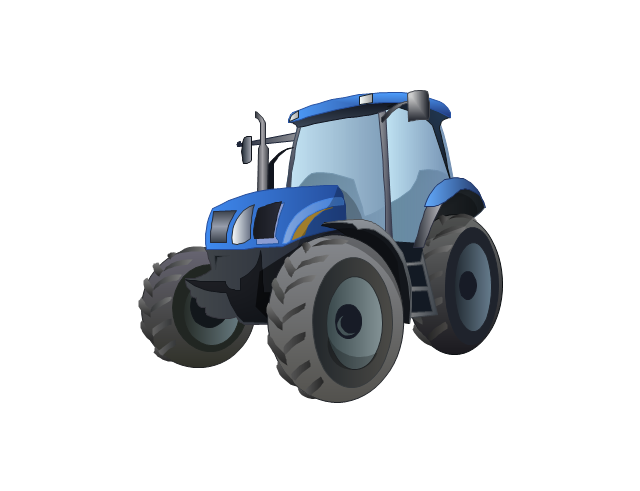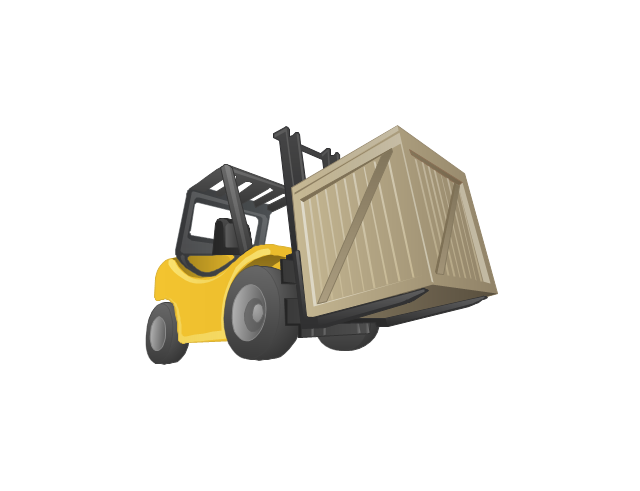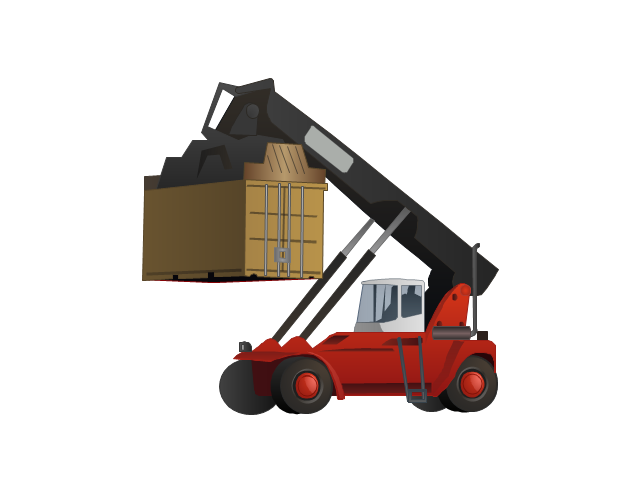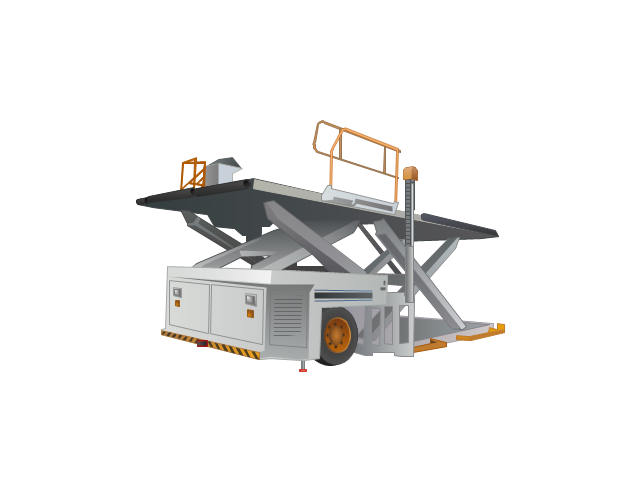The vector stencils library "Industrial transport" contains 11 clip art images for creating heavy-duty vehicles illustrations, presentation slides, infographics and webpages using the ConceptDraw PRO diagramming and vector drawing software.
"Heavy equipment refers to heavy-duty vehicles, specially designed for executing construction tasks, most frequently ones involving earthwork operations. They are also known as, heavy machines, heavy trucks, construction equipment, engineering equipment, heavy vehicles, or heavy hydraulics. They usually comprise five equipment systems: implement, traction, structure, power train, control and information. Heavy equipment functions through the mechanical advantage of a simple machine, the ratio between input force applied and force exerted is multiplied. Currently most equipment use hydraulic drives as a primary source of motion." [Heavy equipment. Wikipedia]
The vector stencils library "Industrial transport" is included in the Aerospace and Transport solution from the Illustrations area of ConceptDraw Solution Park.
www.conceptdraw.com/ solution-park/ illustrations-aerospace-transport
"Heavy equipment refers to heavy-duty vehicles, specially designed for executing construction tasks, most frequently ones involving earthwork operations. They are also known as, heavy machines, heavy trucks, construction equipment, engineering equipment, heavy vehicles, or heavy hydraulics. They usually comprise five equipment systems: implement, traction, structure, power train, control and information. Heavy equipment functions through the mechanical advantage of a simple machine, the ratio between input force applied and force exerted is multiplied. Currently most equipment use hydraulic drives as a primary source of motion." [Heavy equipment. Wikipedia]
The vector stencils library "Industrial transport" is included in the Aerospace and Transport solution from the Illustrations area of ConceptDraw Solution Park.
www.conceptdraw.com/ solution-park/ illustrations-aerospace-transport
 Gym and Spa Area Plans
Gym and Spa Area Plans
Effective promotion of spa complexes, spa resorts, fitness centers, and gym rooms requires professional, detailed, illustrative and attractive spa floor plan, gym floor plan, and other fitness plans designs. They are designed to display common plans of premises, design, Spa furniture, gym and exercise equipment layout, and pools location.
 Building Plans Area
Building Plans Area
The Building Plans Area collects solutions for drawing the building and site plans.
- Best Tool for Infographic Construction | Spatial Infographics | What ...
- Construction Equipment
- Heavy Equipment
- Industrial transport - Vector stencils library | Industrial transport ...
- Aerospace and Transport | Truck vehicle clipart | Design elements ...
- Heavy Hydraulics
- Aerospace and Transport | Industrial transport - Design elements ...
- Industrial transport - Design elements | Industrial transport - Vector ...
- Heavy Equipment Stencils
- Road Transport - Design Elements | Aerospace and Transport ...
- Road Transport - Design Elements | Aerospace and Transport ...
- Funny transport - Vector stencils library | Truck vehicle clipart ...
- Truck vehicle clipart | Design elements - Industrial vehicles ...
- Design elements - Industrial transport | Aerospace and Transport ...
- Heavy Duty Vehicles
- | | | Heavy Machines
- Industrial vehicles - Vector stencils library | Industrial transport ...
- Industrial vehicles - Vector stencils library | Industrial transport ...
- Design elements - Industrial vehicles | Funny transport - Vector ...
- Arrows - Vector clipart library | Winter Sports Vector Clipart. Medal ...
