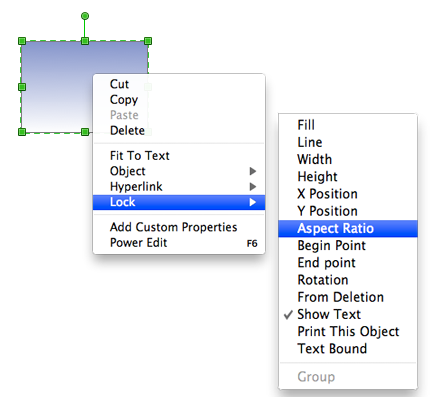 Fire and Emergency Plans
Fire and Emergency Plans
This solution extends ConceptDraw software with samples, templates and design elements for drawing the Fire and Emergency Plans.
 Floor Plans
Floor Plans
Construction, repair and remodeling of the home, flat, office, or any other building or premise begins with the development of detailed building plan and floor plans. Correct and quick visualization of the building ideas is important for further construction of any building.
 Electric and Telecom Plans
Electric and Telecom Plans
This solution extends ConceptDraw PRO software with samples, templates and libraries of vector stencils for drawing the Electric and Telecom Plans.
HelpDesk
How to Resize Objects Disproportionately in ConceptDraw PRO
ConceptDraw PRO gives you possibility to freely move, re-size, and rotate objects. You can make them proportionally larger or smaller, as well as re-size objects to make them longer or shorter in only one direction.- Design elements - Doors and windows | Restaurant Floor Plans ...
- How to Draw a Security and Access Floor Plan | How To Draw ...
- Security and Access Plans | How to Draw a Security and Access ...
- Door Openings Plan Section Drawing
- Revolving Door
- How to Draw a Security and Access Floor Plan | Security and Access ...
- Design elements - Alarm and access control | How To Create Home ...
- How to Draw a Security and Access Floor Plan | Security system ...
- Security system plan | Design elements - Alarm and access control ...
- Architectural Drawing Of Casement Window In Plan
- Warehouse with conveyor system - Floor plan | Doors - Vector ...
- Design elements - Doors and windows | Security system floor plan ...
- Security and Access Plans | How to Draw a Security and Access ...
- How To Draw Building Plans | How To use Office Layout Software ...
- How To Draw Building Plans | How To Create Restaurant Floor ...
- How To Create Restaurant Floor Plans in Minutes | How To Create a ...
- How to Draw a Security and Access Floor Plan | Design elements ...
- Office plan - Cubicle layout | Design elements - Doors and windows ...
- Security system floor plan | Design elements - Alarm and access ...
- How To Draw Building Plans | Design elements - Building core ...
