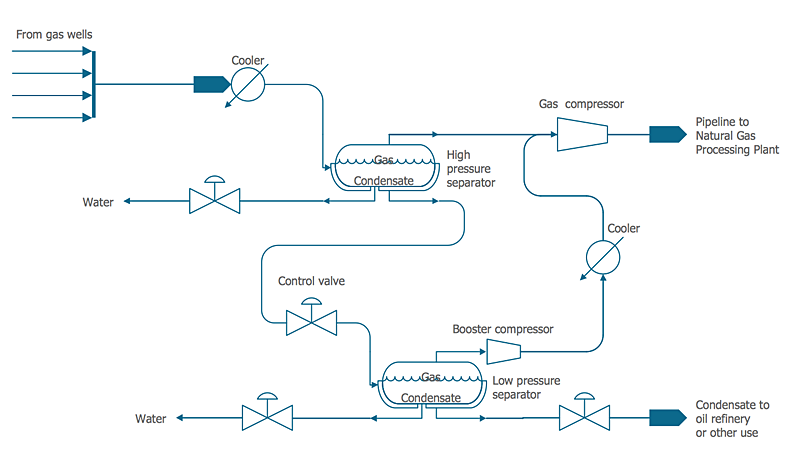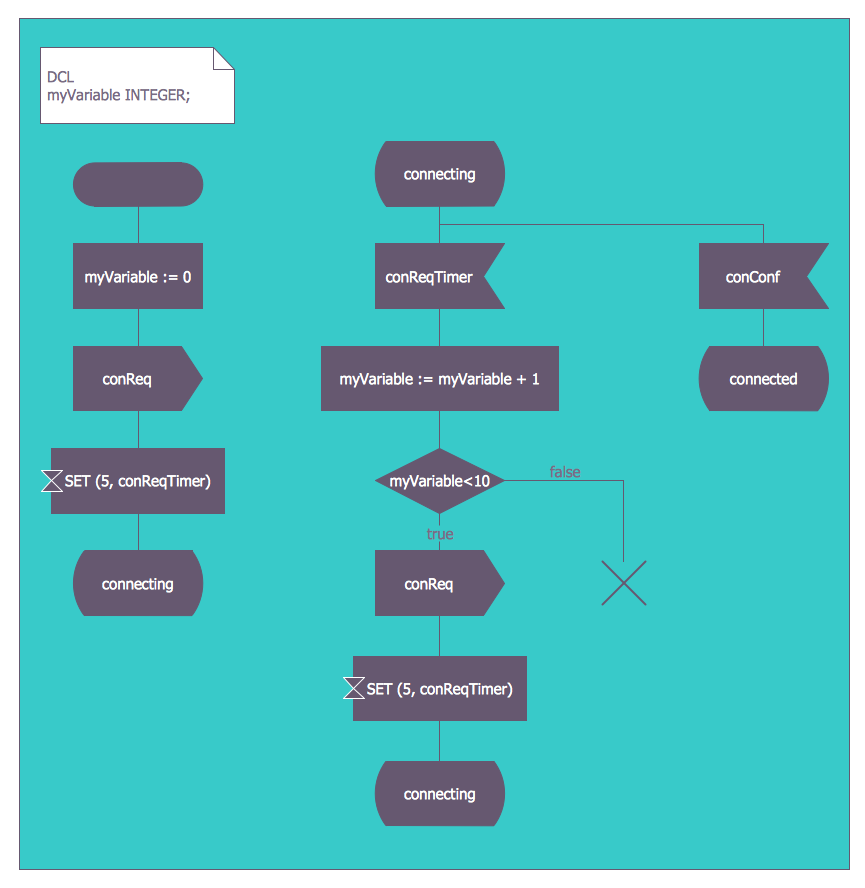HelpDesk
How to Draw a Chemical Process Flow Diagram
Process Flow Diagram widely used in modeling of processes in the chemical industry. A Chemical Process Flow diagram (PFD) is a specialized type of flowchart. With the help of Chemical Process Flow Diagram engineers can easily specify the general scheme of the processes and chemical plant equipment. Chemical Process Flow Diagram displays the real scheme of the chemical process, the relationship between the equipment and the technical characteristics of the process. Chemical Process Flow Diagram illustrates the connections between the basic equipment as well as the overall structure of pipelines and other supporting equipment. The purpose of the PFD is to build the image of the basic idea of the chemical process. ConceptDraw PRO together with its Chemical and Process Engineering solution delivers the possibility to design Chemical Process Flow diagrams. It is designed for chemical industry engineers and designers.Physics Diagrams
ConceptDraw PRO diagramming and vector drawing software extended with Physics solution from the Science and Education area is the best for creating: physics diagrams, pictures which describe various physical facts and experiments, illustrations of various electrical, mechanical and optic processes, of any complexity quick and easy.The vector stencils library "AWS On-Demand Workforce" contains 5 Amazon Web Services on-demand workforce icons: Amazon Mechanical Turk, Human Intelligence Tasks (HIT), Assignment/ Task, Workers, Requester.
Use it to draw Amazon Web Services architecture diagrams with ConceptDraw PRO diagramming and vector drawing software.
"Amazon Mechanical Turk (MTurk) is a crowdsourcing Internet marketplace enabling individuals and businesses (known as Requesters) to coordinate the use of human intelligence to perform tasks that computers are currently unable to do. It is one of the sites of Amazon Web Services. Employers are able to post jobs known as Human Intelligence Tasks (HITs), such as choosing the best among several photographs of a storefront, writing product descriptions, or identifying performers on music CDs. Workers (called Providers in Mechanical Turk's Terms of Service, or, more colloquially, Turkers) can then browse among existing jobs and complete them in exchange for a monetary payment set by the employer. To place jobs, the requesting programs use an open application programming interface (API), or the more limited MTurk Requester site." [Amazon Mechanical Turk. Wikipedia]
The AWS icons example "Design elements - AWS On-Demand Workforce" is included in the AWS Architecture Diagrams solution from the Computer and Networks area of ConceptDraw Solution Park.
Use it to draw Amazon Web Services architecture diagrams with ConceptDraw PRO diagramming and vector drawing software.
"Amazon Mechanical Turk (MTurk) is a crowdsourcing Internet marketplace enabling individuals and businesses (known as Requesters) to coordinate the use of human intelligence to perform tasks that computers are currently unable to do. It is one of the sites of Amazon Web Services. Employers are able to post jobs known as Human Intelligence Tasks (HITs), such as choosing the best among several photographs of a storefront, writing product descriptions, or identifying performers on music CDs. Workers (called Providers in Mechanical Turk's Terms of Service, or, more colloquially, Turkers) can then browse among existing jobs and complete them in exchange for a monetary payment set by the employer. To place jobs, the requesting programs use an open application programming interface (API), or the more limited MTurk Requester site." [Amazon Mechanical Turk. Wikipedia]
The AWS icons example "Design elements - AWS On-Demand Workforce" is included in the AWS Architecture Diagrams solution from the Computer and Networks area of ConceptDraw Solution Park.
 Entity-Relationship Diagram (ERD)
Entity-Relationship Diagram (ERD)
An Entity-Relationship Diagram (ERD) is a visual presentation of entities and relationships. That type of diagrams is often used in the semi-structured or unstructured data in databases and information systems. At first glance ERD is similar to a flowch
 Telecommunication Network Diagrams
Telecommunication Network Diagrams
Telecommunication Network Diagrams solution extends ConceptDraw PRO software with samples, templates, and great collection of vector stencils to help the specialists in a field of networks and telecommunications, as well as other users to create Computer systems networking and Telecommunication network diagrams for various fields, to organize the work of call centers, to design the GPRS networks and GPS navigational systems, mobile, satellite and hybrid communication networks, to construct the mobile TV networks and wireless broadband networks.
Wiring Diagrams with ConceptDraw PRO
A Wiring Diagram is a comprehensive schematic that depicts the electrical circuit system, shows all the connectors, wiring, signal connections (buses), terminal boards between electrical or electronic components and devices of the circuit. Wiring Diagram illustrates how the components are connected electrically and identifies the wires by colour coding or wire numbers. These diagrams are necessary and obligatory for identifying and fixing faults of electrical or electronic circuits, and their elimination. For designing Wiring Diagrams are used the standardized symbols representing electrical components and devices. ConceptDraw Solution Park offers the Electrical Engineering solution from the Engineering area with 26 libraries of graphics design elements and electrical schematic symbols for easy drawing various Wiring Diagrams, Electrical Circuit and Wiring Blueprints, Electrical and Telecom schematics of any complexity, Electrical Engineering Diagrams, Power Systems Diagrams, Repair Diagrams, Maintenance Schemes, etc. in ConceptDraw PRO software.How To Draw Building Plans
Building Plan is the basis for implementation construction and repair works. Creation of Building Plans is the main purpose of architects and designers. They are required and even obligatory for builders to accurately implement your wishes and ideas during the building, designing or redesigning your home, flat, office, or any other premise. ConceptDraw PRO is a powerful quick building plan software for creating great-looking Office layouts, Home floor plans, Commercial floor plans, Storage building plans, Expo and Shopping mall building plans, School and Training building plans, Cafe or Restaurant plans, Gym and Spa area plans, Sport field plans, House interior designs, Electric and Telecom building plans, Fire and Emergency plans, HVAC plans, Security and Access plans, Plumbing and Piping plans, Plant layouts, etc. Use helpful samples, templates and variety of libraries with numerous building design elements from Floor Plans solution for ConceptDraw PRO software to facilitate design drawing process.
 SYSML
SYSML
The SysML solution helps to present diagrams using Systems Modeling Language; a perfect tool for system engineering.
 Flowcharts
Flowcharts
The Flowcharts solution for ConceptDraw PRO is a comprehensive set of examples and samples in several varied color themes for professionals that need to represent graphically a process. Solution value is added by the basic flow chart template and shapes' libraries of flowchart notation. ConceptDraw PRO flow chart creator lets one depict the processes of any complexity and length, as well as design the Flowchart either vertically or horizontally.
 Quality Mind Map
Quality Mind Map
This solution extends ConceptDraw MINDMAP software with Quality Management Mind Maps (Presentations, Meeting Agendas, Problem to be solved).
 Workflow Diagrams
Workflow Diagrams
Workflow Diagrams solution extends ConceptDraw PRO software with samples, templates and vector stencils library for drawing the work process flowcharts.
 Electrical Engineering
Electrical Engineering
This solution extends ConceptDraw PRO v.9.5 (or later) with electrical engineering samples, electrical schematic symbols, electrical diagram symbols, templates and libraries of design elements, to help you design electrical schematics, digital and analog
FSM — Finite-state Machine
ConceptDraw PRO diagramming and vector drawing software extended with Specification and Description Language (SDL) Solution from the Industrial Engineering Area of ConceptDraw Solution Park provides powerful drawing tools for quick and easy creating well-designed FSM diagrams.- Mechanical Drawing Symbols | Making Mechanical Diagram ...
- Using Diagram Describe The Professional Function Of A Mechanical ...
- Telecommunication Network Diagrams | Functional Block Diagram ...
- Mechanical Flow Diagram
- Making Mechanical Diagram | How to Create a Mechanical Diagram ...
- How to Create a Mechanical Diagram | Mechanical Engineering ...
- How to Create a Mechanical Diagram | Making Mechanical Diagram ...
- Making Mechanical Diagram Electrical Diagrams
- How to Create an Electrical Diagram | Mechanical Engineering ...
- Chemical and Process Engineering | Mechanical Engineering ...
- Making Mechanical Diagram | How to Create a Mechanical Diagram ...
- How to Create a Mechanical Diagram | ConceptDraw Solution Park ...
- How to Create a Mechanical Diagram | How To Draw Building Plans ...
- Butt weld geometry | Mechanical Engineering | Design elements ...
- Chemical and Process Engineering | Entity Relationship Diagram ...
- Engineering | Process Flowchart | Total Quality Management TQM ...
- Mechanical Drawing Diagram Download
- Process Flowchart | How to Draw a Process Flow Diagram in ...
- Mechanical Diagram Drwaing
- Electrical Engineering | Venn Diagrams | Mechanical Engineering ...




