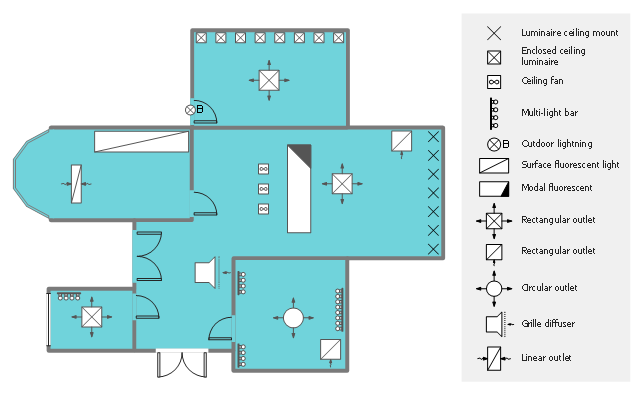 Plumbing and Piping Plans
Plumbing and Piping Plans
Plumbing and Piping Plans solution extends ConceptDraw PRO v10.2.2 software with samples, templates and libraries of pipes, plumbing, and valves design elements for developing of water and plumbing systems, and for drawing Plumbing plan, Piping plan, PVC Pipe plan, PVC Pipe furniture plan, Plumbing layout plan, Plumbing floor plan, Half pipe plans, Pipe bender plans.
 Chemical and Process Engineering
Chemical and Process Engineering
This chemical engineering solution extends ConceptDraw PRO v.9.5 (or later) with process flow diagram symbols, samples, process diagrams templates and libraries of design elements for creating process and instrumentation diagrams, block flow diagrams (BFD
This reflected ceiling plan (RCP) sample shows lighting and HVAC layout.
"A "reflected ceiling plan" shows a view of the room as if looking from above, through the ceiling, at a mirror installed one foot below the ceiling level, which shows the reflected image of the ceiling above. This convention maintains the same orientation of the floor and ceilings plans - looking down from above. Reflected Ceiling Plans or RCP's are used by designers and architects to demonstrate lighting, visible mechanical features, and ceiling forms as part of the documents provided for construction." [Floor plan. Wikipedia]
The lighting and HVAC layout example "Reflected ceiling plan" was created using the ConceptDraw PRO diagramming and vector drawing software extended with the Reflected Ceiling Plans solution from the Building Plans area of ConceptDraw Solution Park.
"A "reflected ceiling plan" shows a view of the room as if looking from above, through the ceiling, at a mirror installed one foot below the ceiling level, which shows the reflected image of the ceiling above. This convention maintains the same orientation of the floor and ceilings plans - looking down from above. Reflected Ceiling Plans or RCP's are used by designers and architects to demonstrate lighting, visible mechanical features, and ceiling forms as part of the documents provided for construction." [Floor plan. Wikipedia]
The lighting and HVAC layout example "Reflected ceiling plan" was created using the ConceptDraw PRO diagramming and vector drawing software extended with the Reflected Ceiling Plans solution from the Building Plans area of ConceptDraw Solution Park.
 Business Process Mapping
Business Process Mapping
The Business Process Mapping solution for ConceptDraw PRO is for users involved in process mapping and creating SIPOC diagrams.
- Mechanical Engineering | Mechanical Drawing Symbols | Interior ...
- Different Types Of Valves Symbols
- Mechanical Drawing Symbols | Process Flow Diagram Symbols ...
- Welding symbols | Mechanical Engineering | Design elements ...
- Mechanical Drawing Symbols | Interior Design Piping Plan - Design ...
- Mechanical Drawing Symbols | Interior Design Piping Plan - Design ...
- Interior Design Piping Plan - Design Elements | Mechanical Drawing ...
- Mechanical Drawing Symbols | Design elements - Pipes (part 2 ...
- Design elements - Welding | Interior Design Piping Plan - Design ...
- Mechanical Engineering | Piping and Instrumentation Diagram ...
- Welding symbols | Mechanical Drawing Symbols | Design elements ...
- Welding symbols | Mechanical Engineering | Interior Design Piping ...
- Butt weld geometry | Mechanical Engineering | Mechanical Drawing ...
- Piping and Instrumentation Diagram Software | Mechanical Drawing ...
- Mechanical Drawing Symbols | Mechanical Engineering | Pneumatic ...
- Valve Symbols Chart
- Mechanical Drawing Symbols | Pneumatic 5-ported 3-position valve ...
- Piping and Instrumentation Diagram Software | Plumbing and Piping ...
- Piping Valve Drawing Symbols Pdf
- Butt weld geometry | Welding symbols | Elements location of a ...
