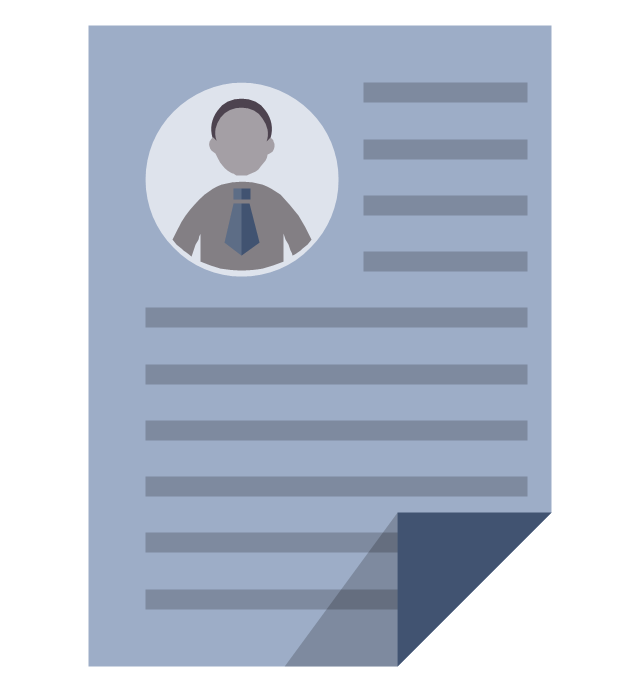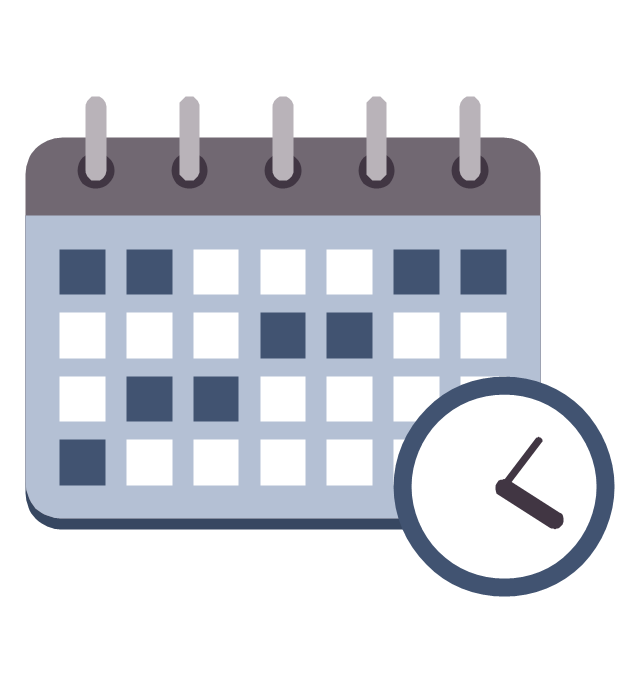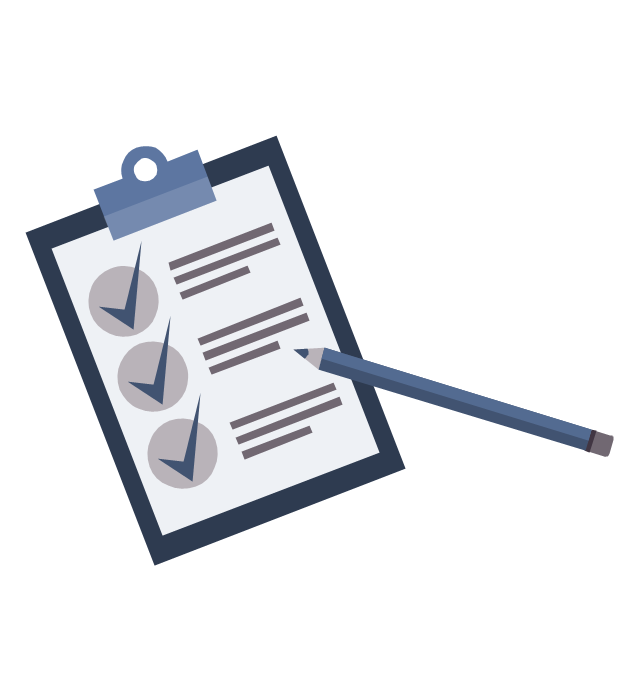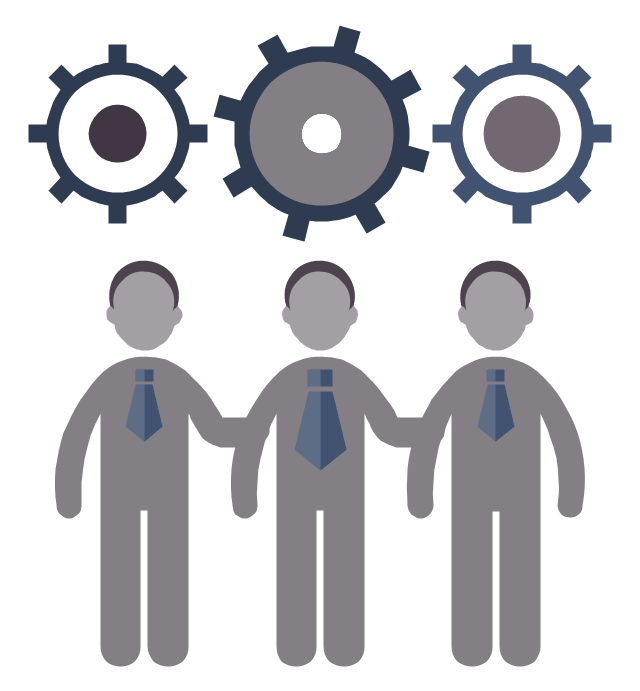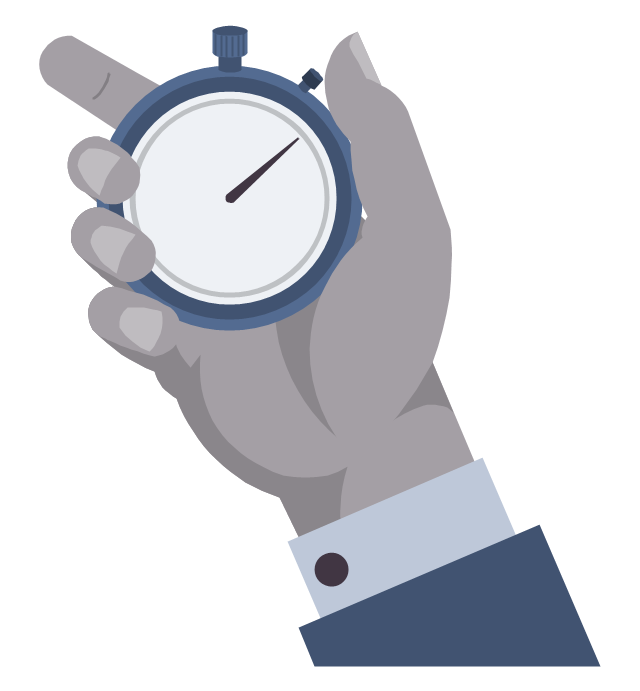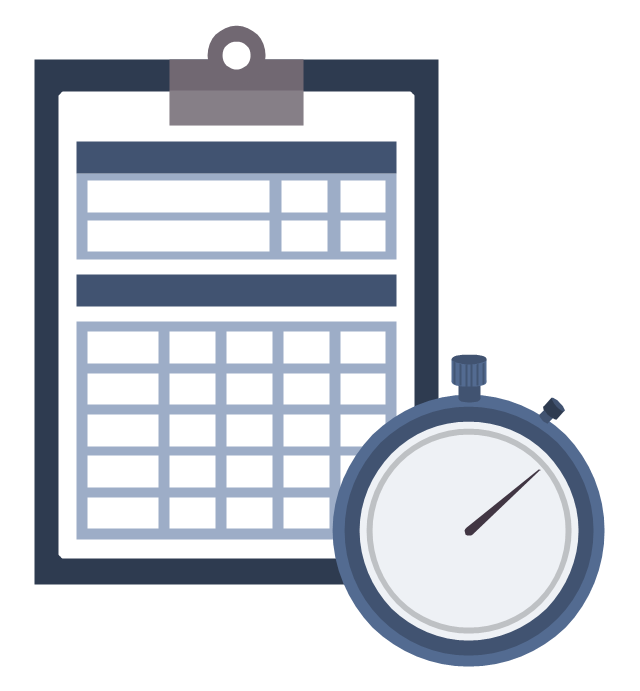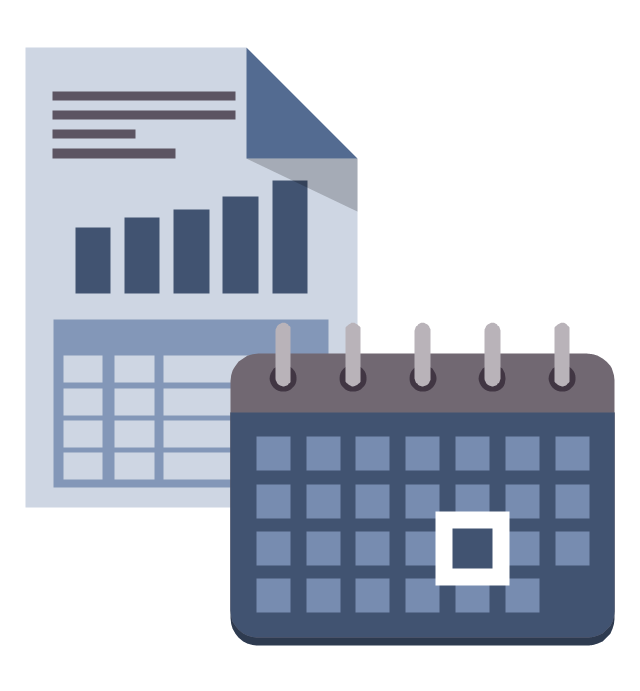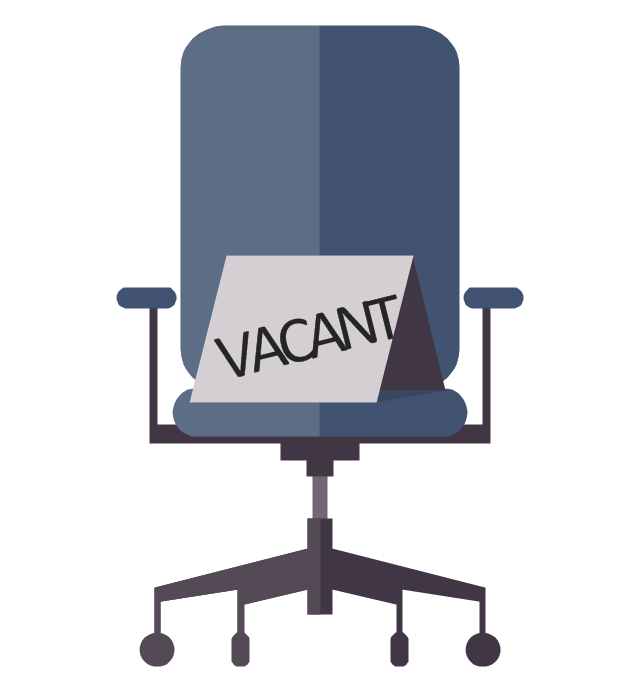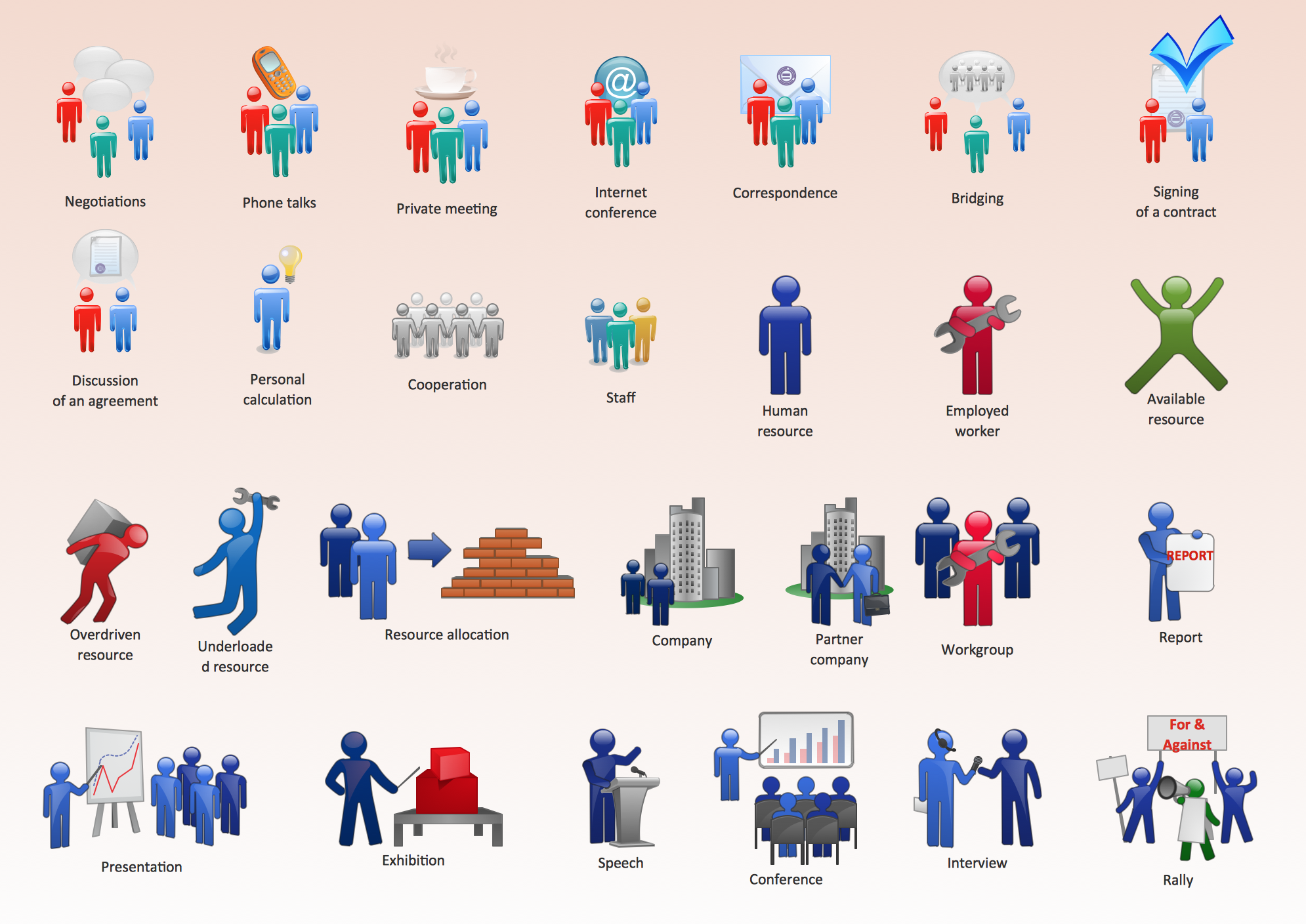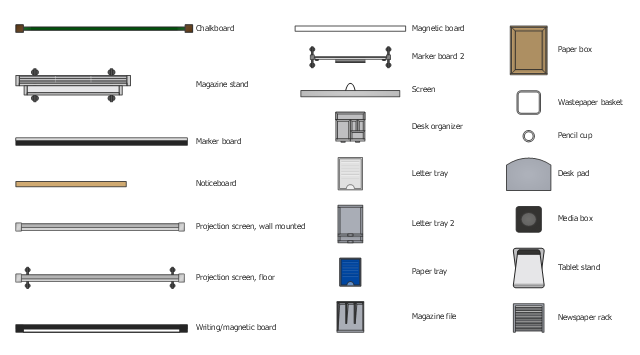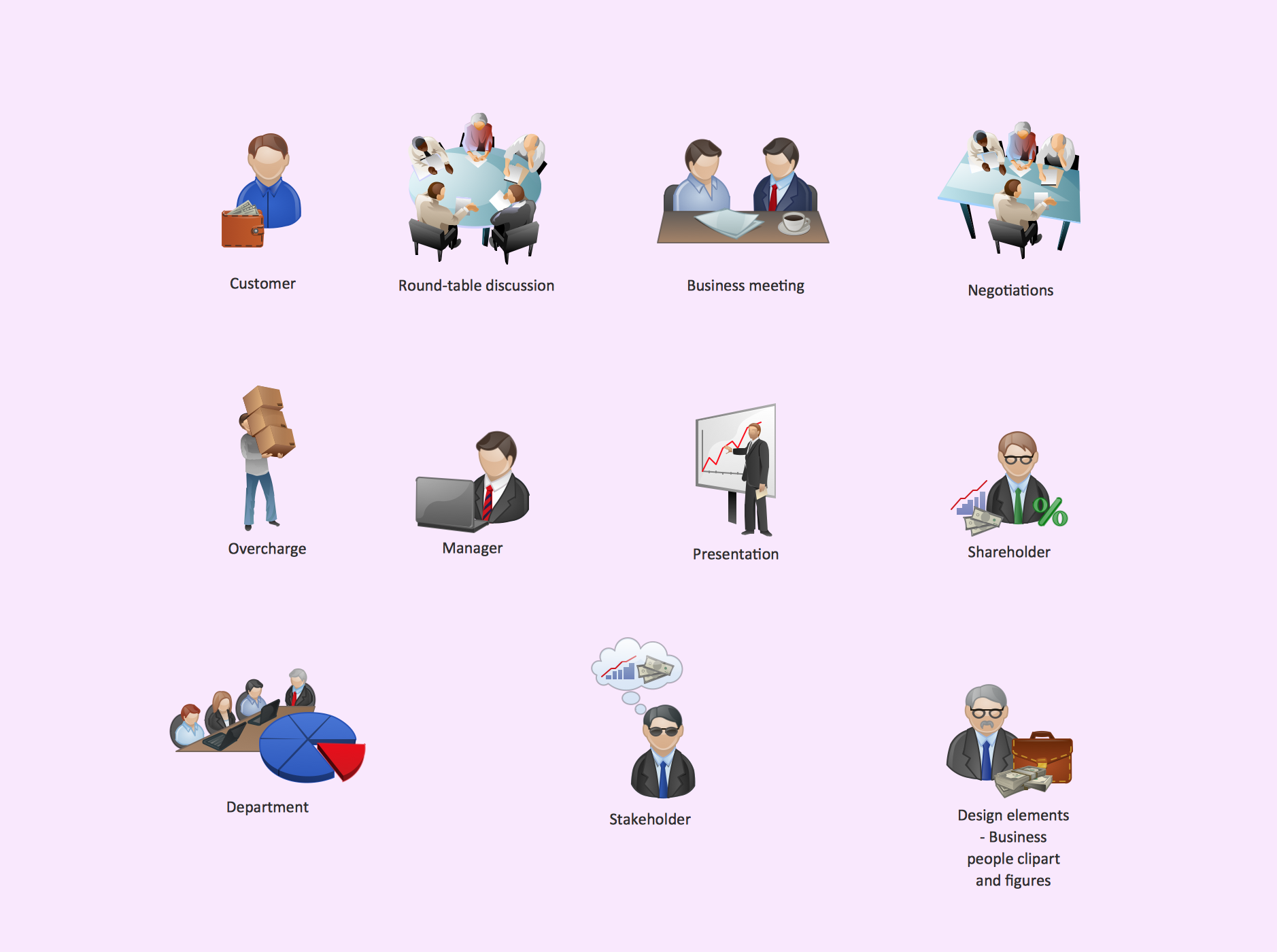 Office Layout Plans
Office Layout Plans
Office layouts and office plans are a special category of building plans and are often an obligatory requirement for precise and correct construction, design and exploitation office premises and business buildings. Designers and architects strive to make office plans and office floor plans simple and accurate, but at the same time unique, elegant, creative, and even extraordinary to easily increase the effectiveness of the work while attracting a large number of clients.
Office Layout
Each office is a unique space, thats why design of office premises has a lot of specifics based on the type of premise and kind of activity of the company which will be placed at this office. Different office concepts and features of office designs are also taken into consideration by designers and architects when office layout plans and designs are created, for construction new office buildings or renovation those built earlier. ConceptDraw DIAGRAM extended with Office Layout Plans solution from Building Plans area is a powerful diagramming and vector drawing software for designing Office Floor Plans, Office Layout Plans, Small Office Design Plans, Office Cabinet Plans, Commercial Floor plans, Home Office Plans, Plans for premises at large office centers, Electrical plans for offices, etc. Office Layout Plans solution includes 3 time-saving libraries of ready-to-use vector objects of office furniture and equipment which are incredibly helpful for design and implementation any of your office layout ideas.
Export from ConceptDraw DIAGRAM Document to a Graphic File
Now it’s easy to share your visual documents with other people in a form most convenient for them. ConceptDraw DIAGRAM can save your drawings and diagrams in a number of highly useful formats, including graphic files. You can save your drawing as a.PNG,.JPG, or other graphic format file.
 School and Training Plans
School and Training Plans
School and Training Plans solution enhances ConceptDraw DIAGRAM functionality with extensive drawing tools, numerous samples and examples, templates and libraries of classroom design elements for quick and professional drawing the School and Training plans, School Floor plans, Classroom Layout, Classroom Seating chart, Lecture Room plans of any complexity. Each offered classroom seating chart template is a real help for builders, designers, engineers, constructors, as well as teaching personnel and other teaching-related people in drawing Classroom Seating charts and Training Room layouts with ConceptDraw DIAGRAM classroom seating chart maker.
The vector stencils library "HR workflow" contains 60 HR workflow symbols.
Use this HR icon set to draw your HR flowcharts, workflow diagrams and process charts with the ConceptDraw PRO diagramming and vector drawing software.
The HR pictograms library "HR workflow" is included in the HR Flowcharts solution from the Management area of ConceptDraw Solution Park.
Use this HR icon set to draw your HR flowcharts, workflow diagrams and process charts with the ConceptDraw PRO diagramming and vector drawing software.
The HR pictograms library "HR workflow" is included in the HR Flowcharts solution from the Management area of ConceptDraw Solution Park.
Business People Figures
Nowdays business people’s figures are most favourite vector illustrations among presenters and designers. It is easy to make them and use, but they can make your graphics look really good looking & eye catching. Just check ConceptDraw business perople figusers pictures, you will see all kinds of silhouetes: Staff, Employed workers, Persons and Groups symbols. Best popular vector pictures are: men, dancing people, business man. Use human contours wise and it will help you to tell main idea of your design message.The vector stencils library "Office accessories" contains 22 icons of office equipment and desk accessories as magnetic and marker boards, projection screens, letter and paper trays, etc.
Use it to design your office layout plans with ConceptDraw DIAGRAM software.
"A whiteboard (also known by the terms marker board, dry-erase board, wipe board, dry-wipe board, pen-board, and grease board) is any glossy, usually white surface for nonpermanent markings. Whiteboards are analogous to blackboards, but with a smoother surface allowing rapid marking and erasing of markings on their surface. The popularity of whiteboards increased rapidly in the mid-1990s and they have become a fixture in many offices, meeting rooms, school classrooms, and other work environments. ...
The term whiteboard is also used to refer to interactive whiteboards." [Whiteboard. Wikipedia]
The vector stencils example "Design elements - Office accessories" is included in Office Layout Plan solition from Building Plan area of ConceptDraw Solution Park.
Use it to design your office layout plans with ConceptDraw DIAGRAM software.
"A whiteboard (also known by the terms marker board, dry-erase board, wipe board, dry-wipe board, pen-board, and grease board) is any glossy, usually white surface for nonpermanent markings. Whiteboards are analogous to blackboards, but with a smoother surface allowing rapid marking and erasing of markings on their surface. The popularity of whiteboards increased rapidly in the mid-1990s and they have become a fixture in many offices, meeting rooms, school classrooms, and other work environments. ...
The term whiteboard is also used to refer to interactive whiteboards." [Whiteboard. Wikipedia]
The vector stencils example "Design elements - Office accessories" is included in Office Layout Plan solition from Building Plan area of ConceptDraw Solution Park.
Banquet Hall Plan Software
Our life is filled with a huge number of lucky events. Many of them are the reasons for organizing the celebration, feast, party or banquet. These events include of course weddings, birthdays, meetings with friends, themed parties, corporate events, and others. The main component of successful organization and banquet holding is its correct planning considering of all nuances and specifics of given event. You need compose the list of guests, determine a budget, select a suitable location for organizing event, determine its format - a traditional reception or buffet, consider menu and interesting entertainment program. A correct selection of banquet hall is one of the most important component of success. All details are important - location, reviews, hall size, interior, design, lighting, landscape design of surrounding territory. ConceptDraw DIAGRAM software extended with Cafe and Restaurant Floor Plan solution from Building Plans Area will help you ideally plan your banquet, create the plan of banquet hall and guests seating chart, and even design and construct new banquet hall.Business People Clipart
Business People Clipart - Business and Finance solution from Illustration area of ConceptDraw Solution Park. Use it to quick draw illustrations, diagrams and infographics for your business documents, presentations and websites. The vector stencils library Business People Clipart includes 12 images.Office Concepts
Office Concepts for the premises design have some specifics which are accounted by designers and architects at the construction and renovation of office buildings. Use ConceptDraw DIAGRAM extended with Office Layout Plans Solution from the Building Plans Area for simple and effective designing of various office plans.- Video Conference Room Stencil
- Video Conference Vector
- Photoshop Png Conference Table Top View Png
- Business people pictograms - Vector stencils library | Business ...
- Conference room | Building Drawing Software for Design Office ...
- Design elements - Business people | Business people - Vector ...
- Conference room | Office Concepts | Room planning with ...
- Design elements - Tables | Tables - Vector stencils library | Office ...
- Reception Chair Png For Photoshop
- Drawing Floorplan Meeting Room Free Software



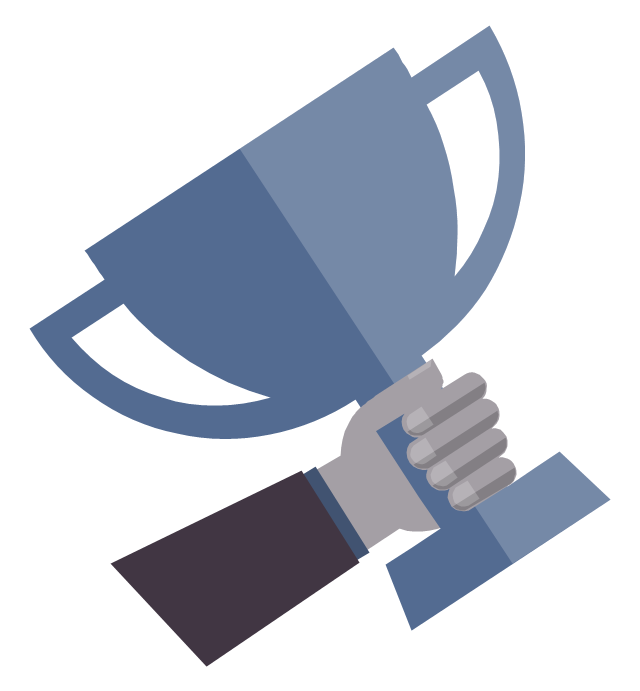
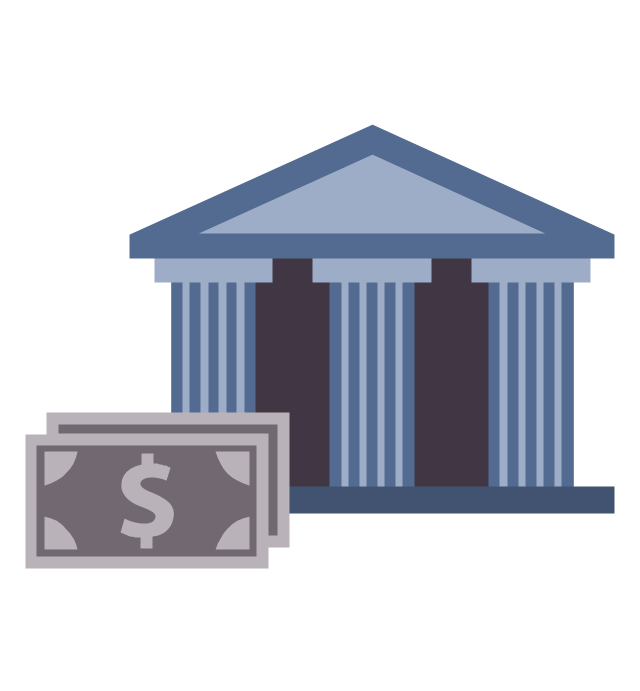
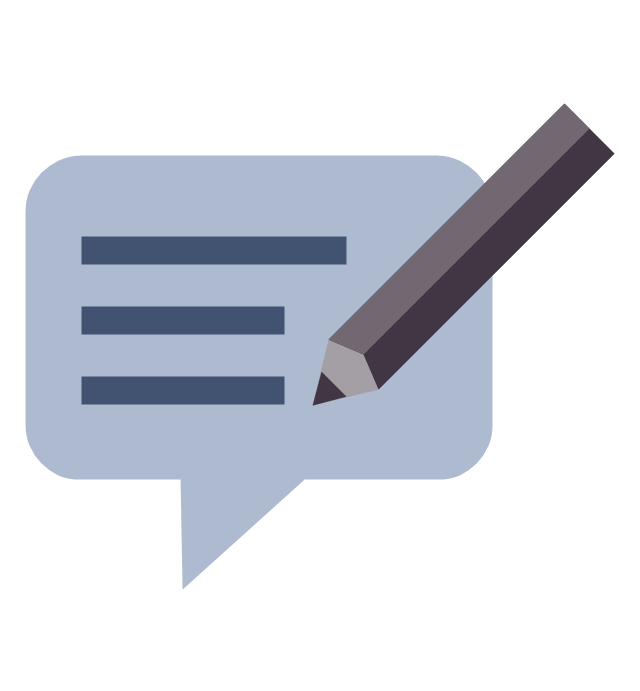
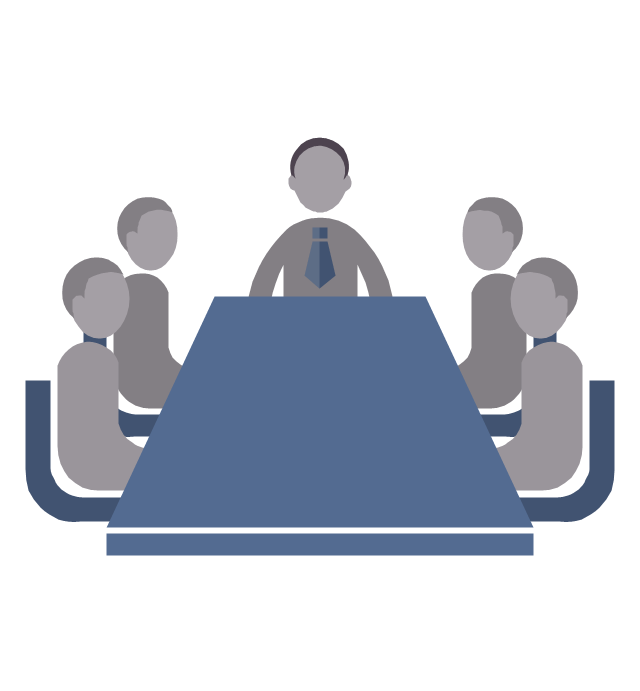
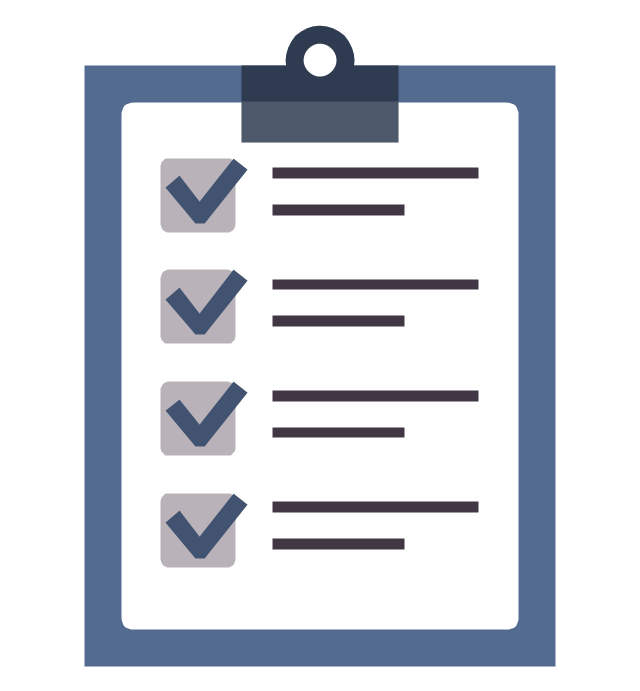
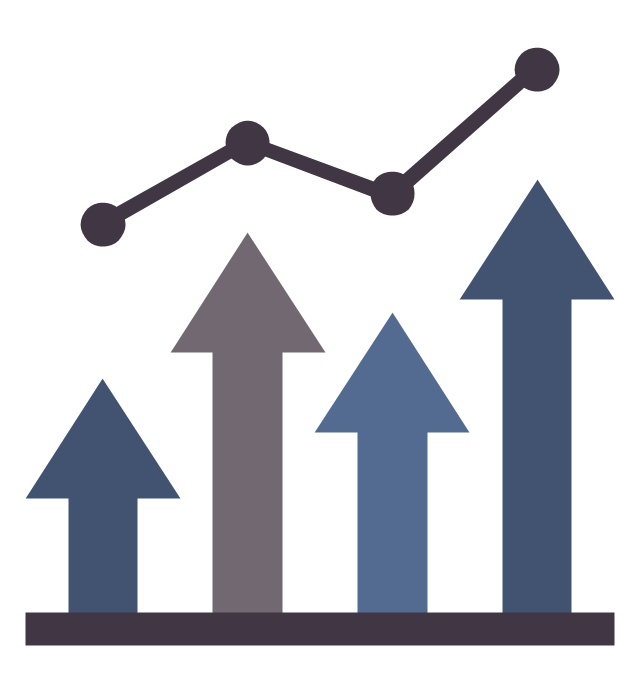
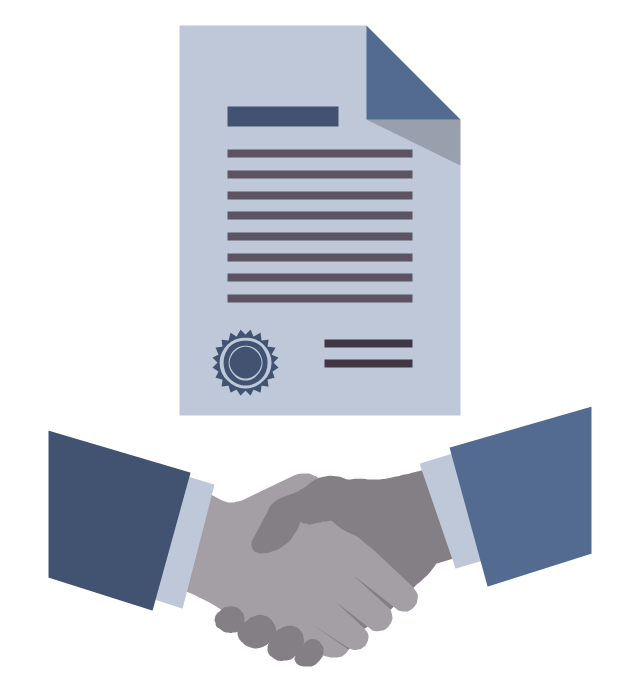
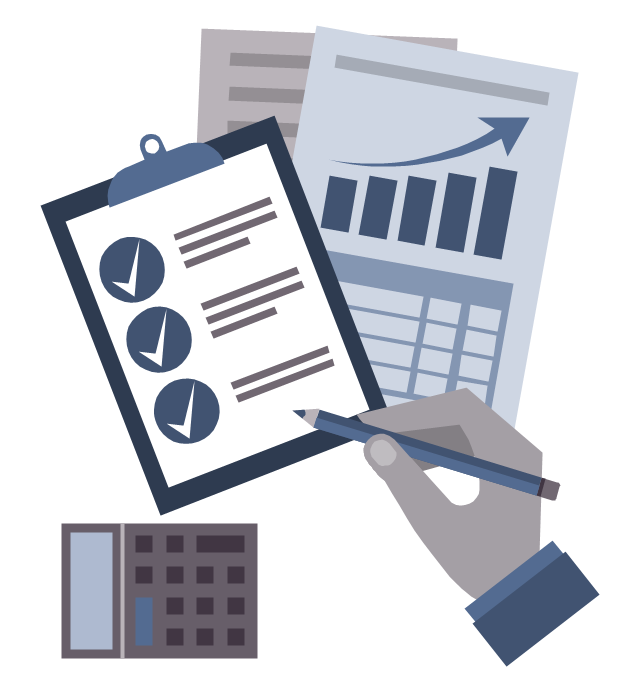
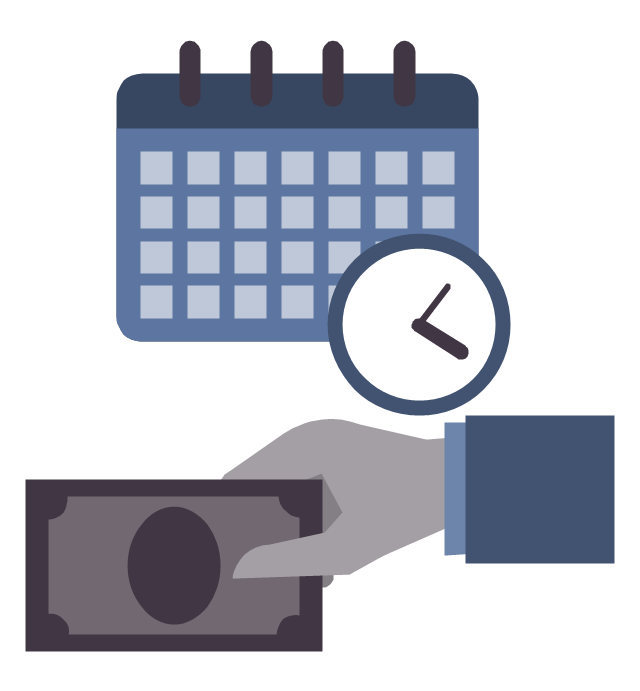
-hr-workflow---vector-stencils-library.png--diagram-flowchart-example.png)
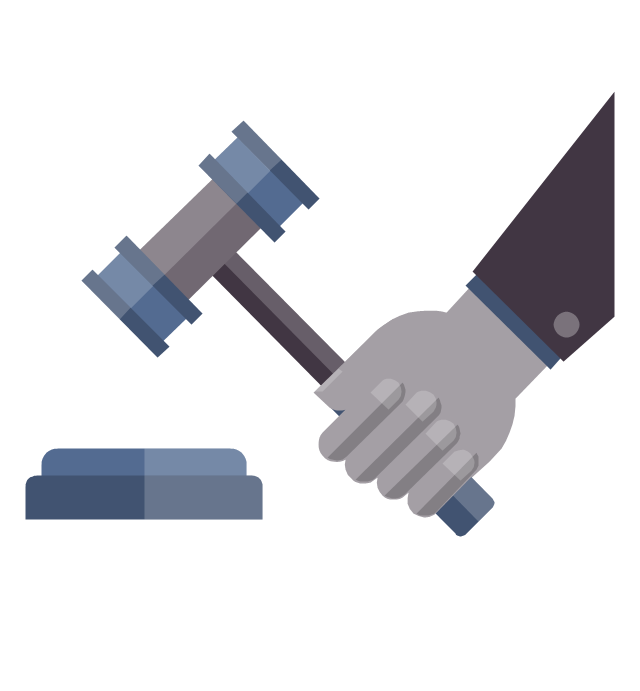

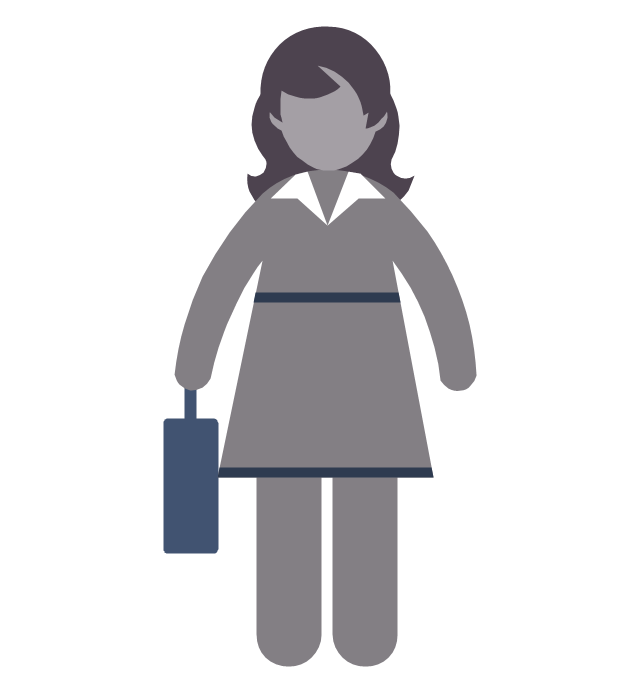

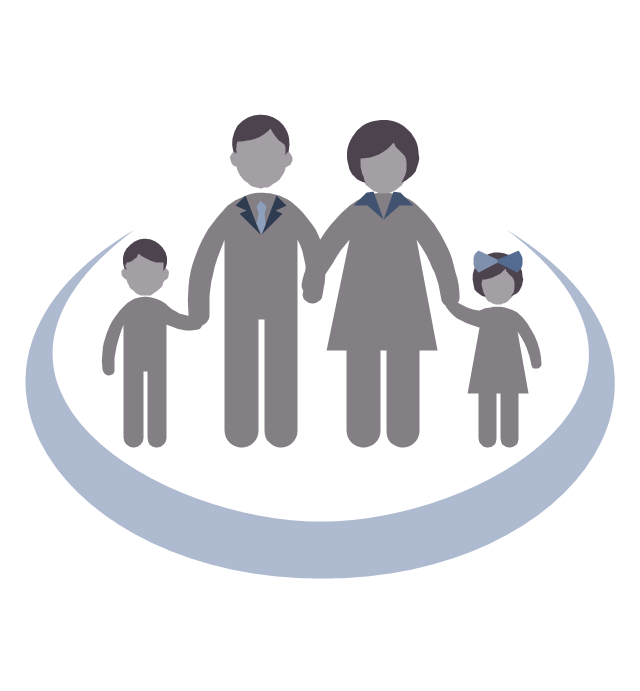

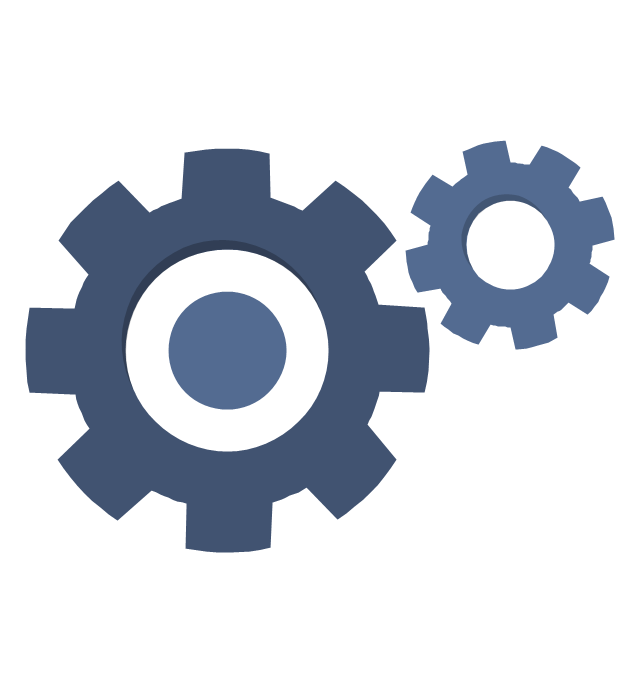
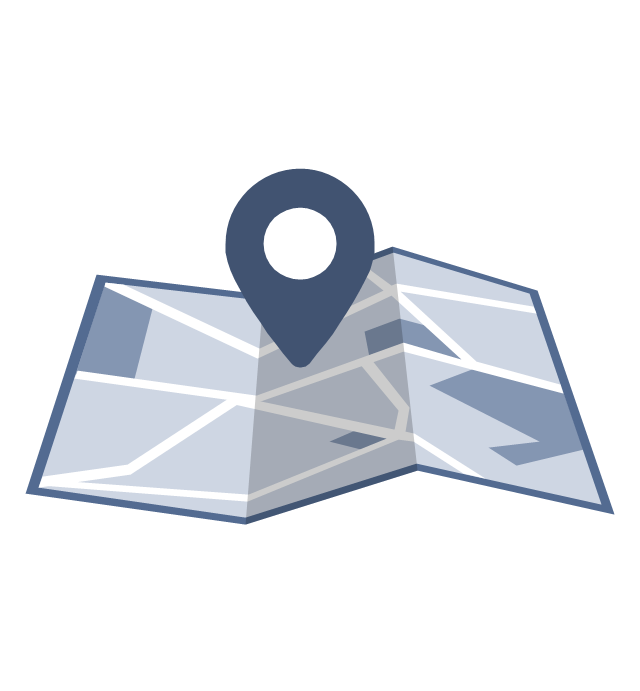
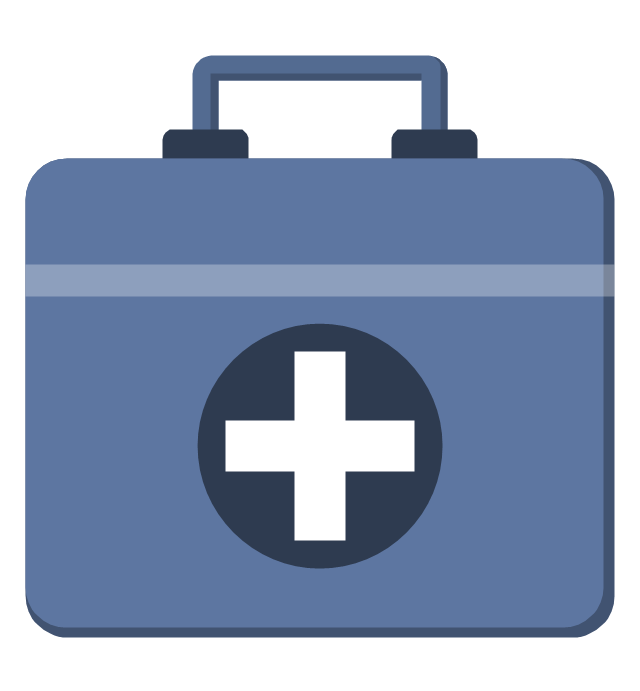



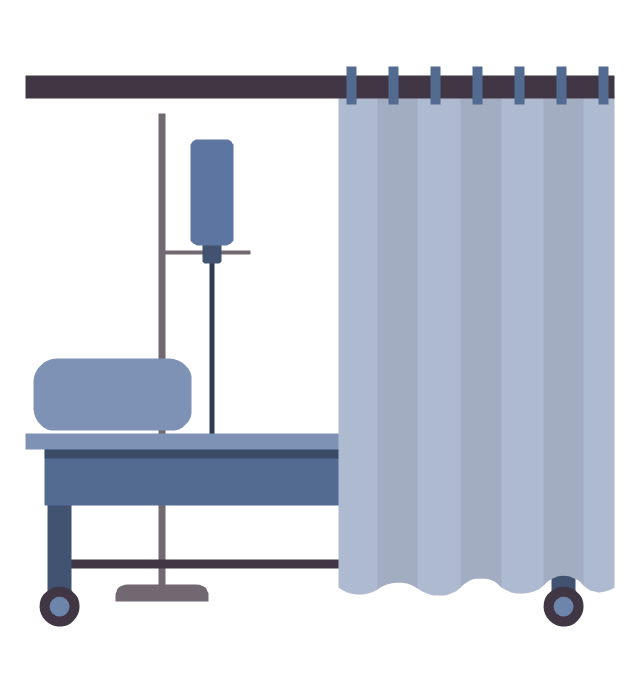
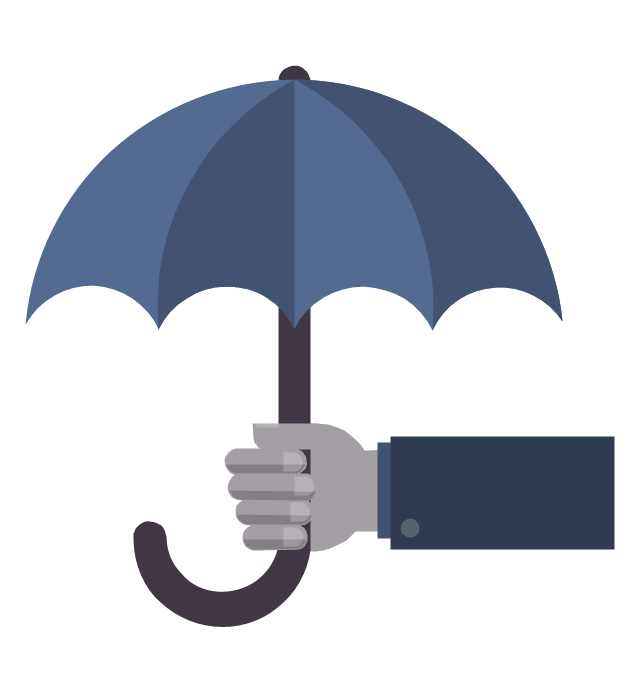
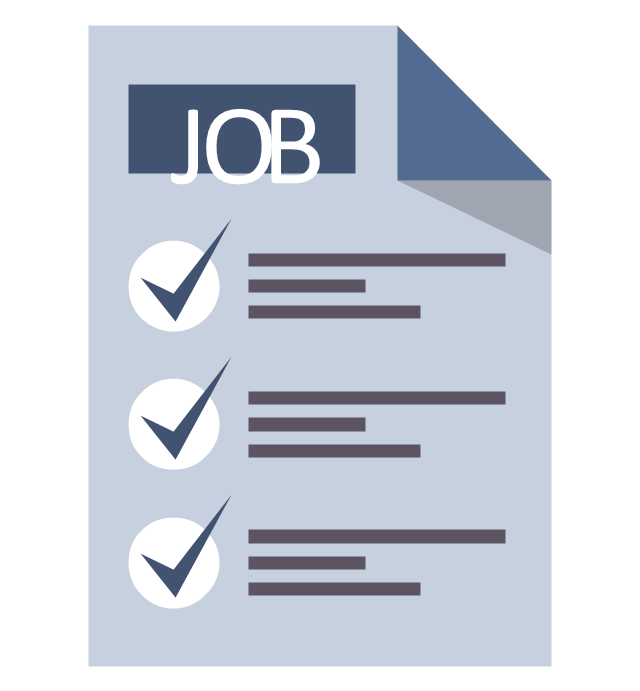





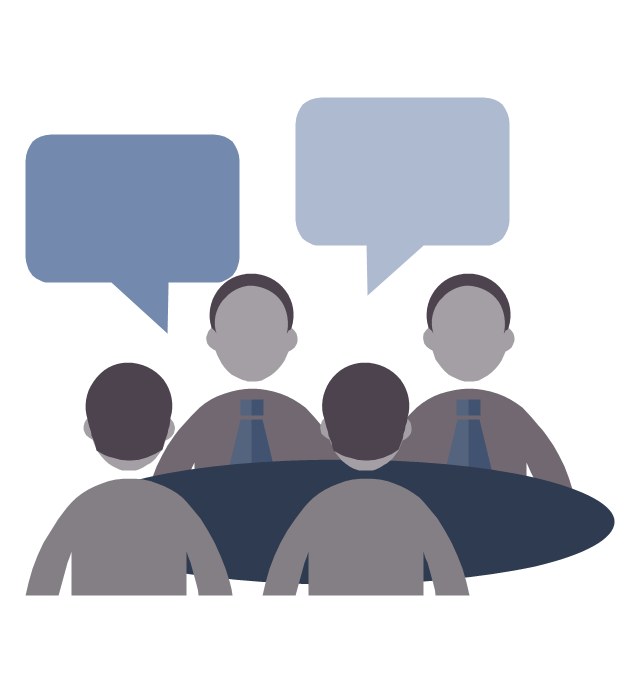



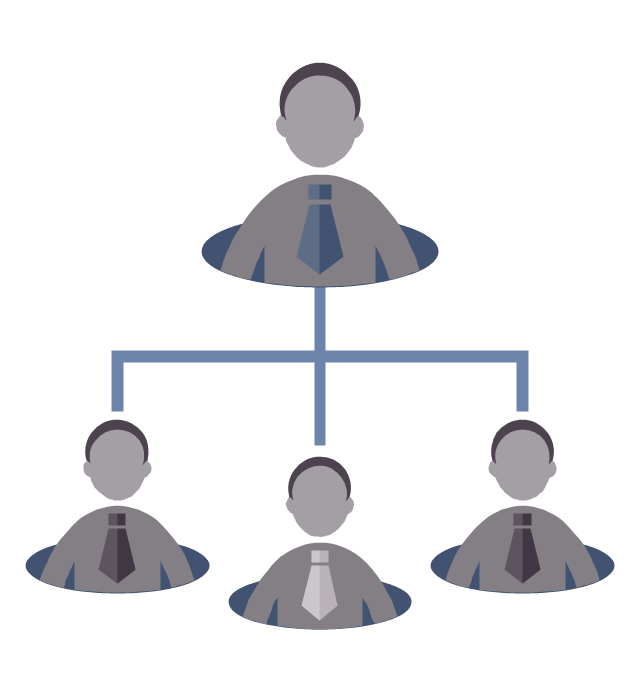
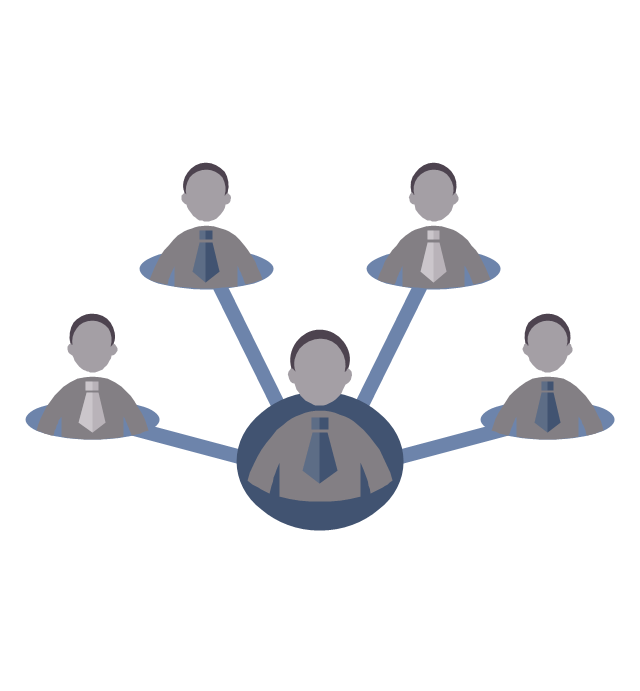

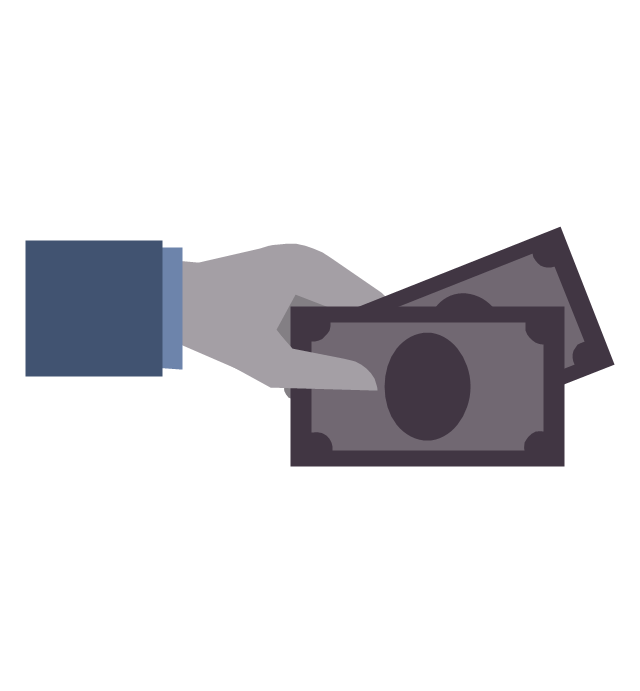
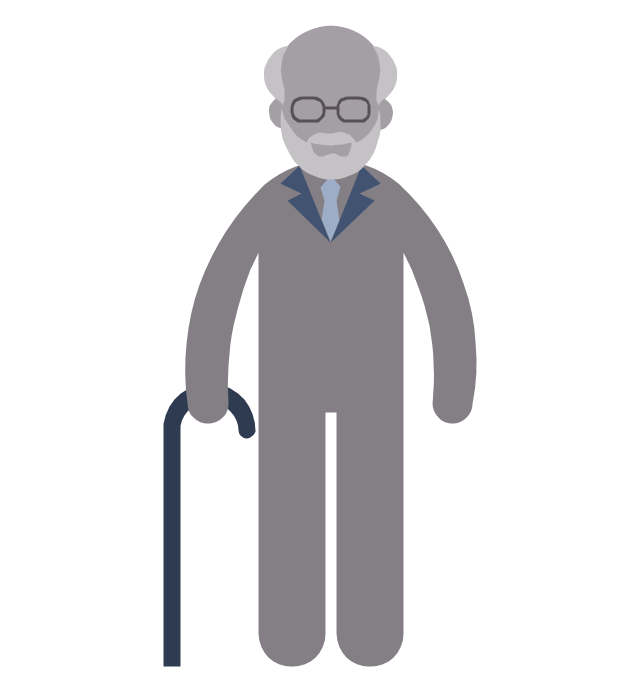
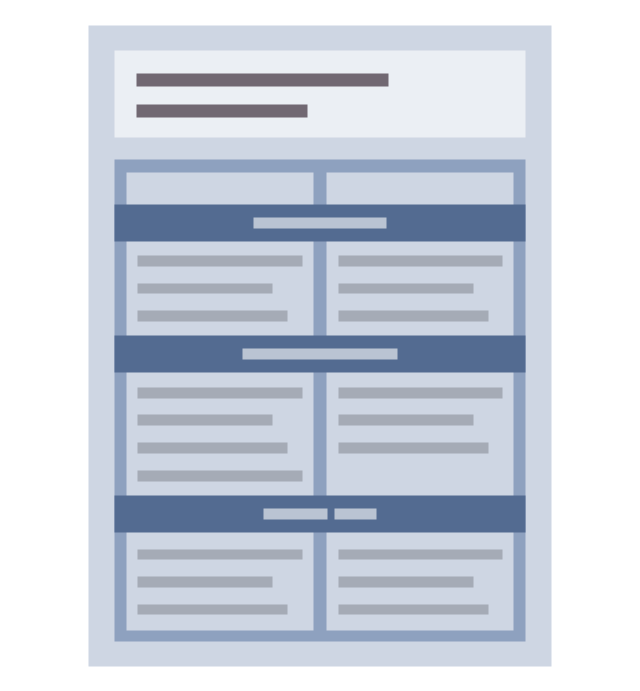
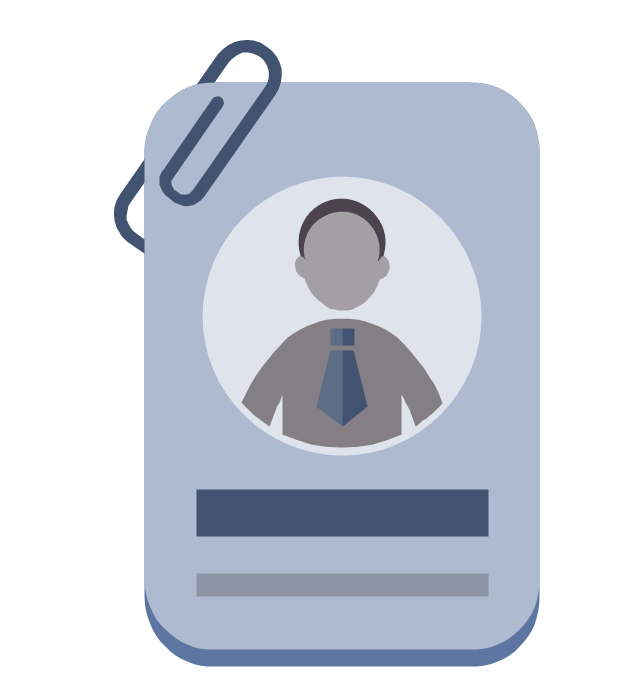

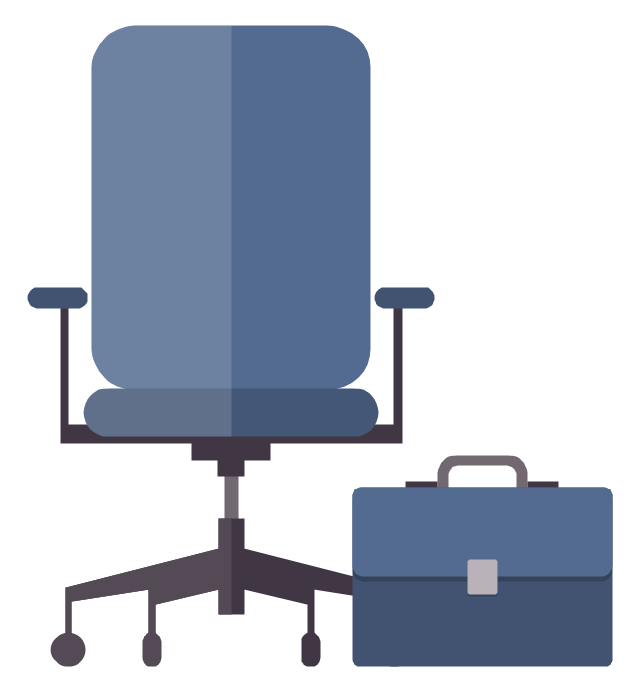
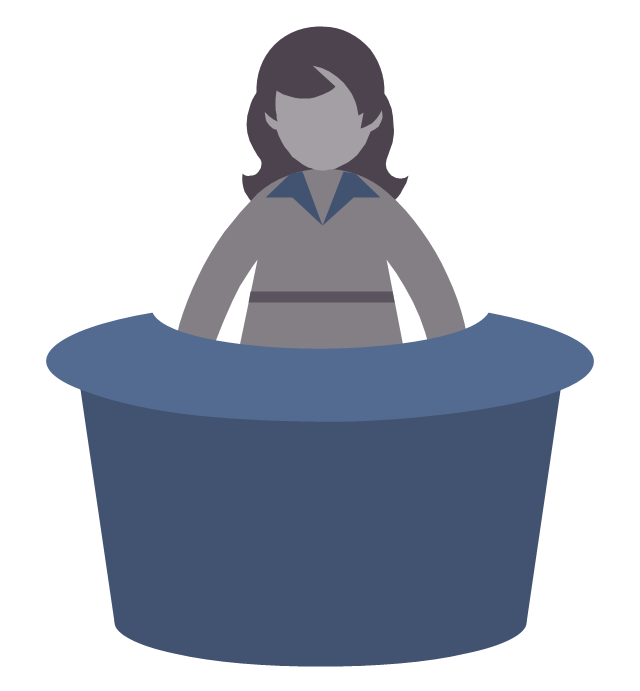

-hr-workflow---vector-stencils-library.png--diagram-flowchart-example.png)
