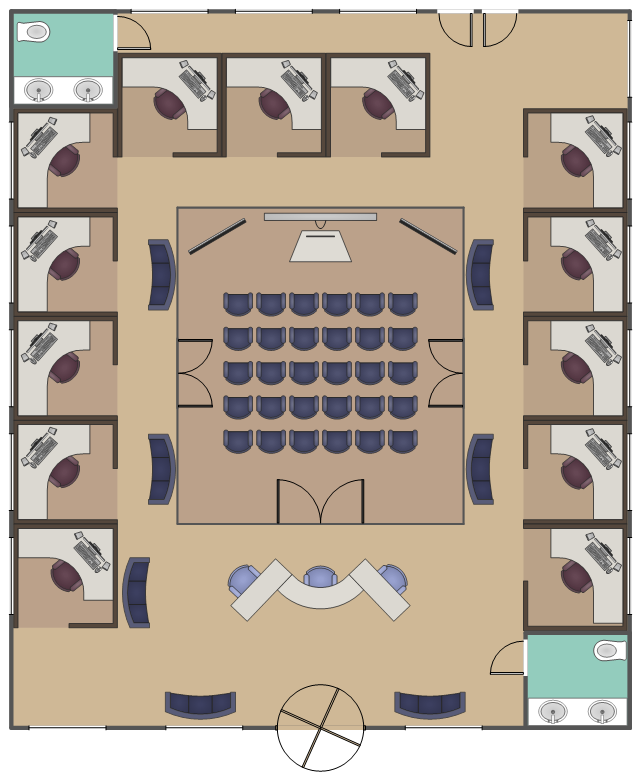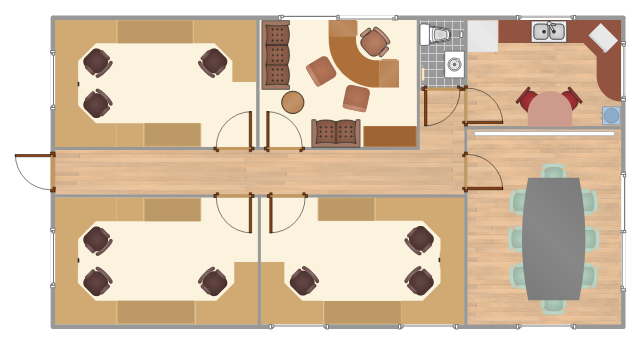This interior design sample shows the layout of furniture, equipment and appliances on the office floor plan.
"Office layouts are arranged so that staff can work together in departmental and team groupings, providing the best opportunity for efficient work flow, communication and supervision." [Office space planning. Wikipedia]
The interior design example "Ground floor office plan" was created using the ConceptDraw PRO diagramming and vector drawing software extended with the Office Layout Plans solution
from the Building Plans area of ConceptDraw Solution Park.
"Office layouts are arranged so that staff can work together in departmental and team groupings, providing the best opportunity for efficient work flow, communication and supervision." [Office space planning. Wikipedia]
The interior design example "Ground floor office plan" was created using the ConceptDraw PRO diagramming and vector drawing software extended with the Office Layout Plans solution
from the Building Plans area of ConceptDraw Solution Park.
This office interior design sample represents the furniture, equipment and appliances layout on the floor plan.
"The main purpose of an office environment is to support its occupants in performing their job — preferably at minimum cost and to maximum satisfaction. With different people performing different tasks and activities, however, it is not always easy to select the right office spaces. To aid decision-making in workplace and office design, one can distinguish three different types of office spaces: work spaces, meeting spaces and support spaces." [Office. Wikipedia]
The interior design example "Office floor plan" was created using the ConceptDraw PRO diagramming and vector drawing software extended with the Office Layout Plans solution from the Building Plans area of ConceptDraw Solution Park.
"The main purpose of an office environment is to support its occupants in performing their job — preferably at minimum cost and to maximum satisfaction. With different people performing different tasks and activities, however, it is not always easy to select the right office spaces. To aid decision-making in workplace and office design, one can distinguish three different types of office spaces: work spaces, meeting spaces and support spaces." [Office. Wikipedia]
The interior design example "Office floor plan" was created using the ConceptDraw PRO diagramming and vector drawing software extended with the Office Layout Plans solution from the Building Plans area of ConceptDraw Solution Park.
 Plumbing and Piping Plans
Plumbing and Piping Plans
Plumbing and Piping Plans solution extends ConceptDraw PRO v10.2.2 software with samples, templates and libraries of pipes, plumbing, and valves design elements for developing of water and plumbing systems, and for drawing Plumbing plan, Piping plan, PVC Pipe plan, PVC Pipe furniture plan, Plumbing layout plan, Plumbing floor plan, Half pipe plans, Pipe bender plans.
This office workspace design sample represents the furniture and appliances layout on the floor plan.
"Office layout designs should provide an environment suitable for the business needs of the organisation.
The grouping of staff in teams often provides the best option for inter-communication and/ or supervision and is a key factor in office layout design." [Office space planning. Wikipedia]
The interior design example "Office space plan" was created using the ConceptDraw PRO diagramming and vector drawing software extended with the Office Layout Plans solution from the Building Plans area of ConceptDraw Solution Park.
"Office layout designs should provide an environment suitable for the business needs of the organisation.
The grouping of staff in teams often provides the best option for inter-communication and/ or supervision and is a key factor in office layout design." [Office space planning. Wikipedia]
The interior design example "Office space plan" was created using the ConceptDraw PRO diagramming and vector drawing software extended with the Office Layout Plans solution from the Building Plans area of ConceptDraw Solution Park.
This interior design sample shows the layout of exercise equipment, furniture and appliances on the gym floor plan.
"A health club (also known as a fitness club, fitness centre, health spa, and commonly referred to as a gym) is a place which houses exercise equipment for the purpose of physical exercise. ...
Most health clubs have a main workout area, which primarily consists of free weights including dumbbells, barbells and exercise machines. This area often includes mirrors so that exercisers can monitor and maintain correct posture during their workout." [Health club. Wikipedia]
The interior design example "Fitness center floor plan" was created using the ConceptDraw PRO diagramming and vector drawing software extended with the Gym and Spa Area Plans solution from the Building Plans area of ConceptDraw Solution Park.
"A health club (also known as a fitness club, fitness centre, health spa, and commonly referred to as a gym) is a place which houses exercise equipment for the purpose of physical exercise. ...
Most health clubs have a main workout area, which primarily consists of free weights including dumbbells, barbells and exercise machines. This area often includes mirrors so that exercisers can monitor and maintain correct posture during their workout." [Health club. Wikipedia]
The interior design example "Fitness center floor plan" was created using the ConceptDraw PRO diagramming and vector drawing software extended with the Gym and Spa Area Plans solution from the Building Plans area of ConceptDraw Solution Park.
The vector stencils library "Landmarks" contains 69 landmark symbols of buildings, waterways, scale and directional indicators for labeling transportation and directional maps, road and route maps, street and transit maps, locator and tourist maps.
The pictograms example "Landmarks - Vector stencils library" was created using the ConceptDraw PRO diagramming and vector drawing software extended with the Directional Maps solution from the Maps area of ConceptDraw Solution Park.
The pictograms example "Landmarks - Vector stencils library" was created using the ConceptDraw PRO diagramming and vector drawing software extended with the Directional Maps solution from the Maps area of ConceptDraw Solution Park.
- Office With Toilet Floor Plan
- Coffeehouse plan | Home floor plan template | Office space plan ...
- Floor Plans | Function hall floor plan | Interior Design Office Layout ...
- Office floor plan | Fitness center floor plan | Health club floor plan ...
- How To Create Restaurant Floor Plan in Minutes | Interior Design ...
- Building core - Vector stencils library | Office floor plan | Ductwork ...
- Toilet Plumbing Layout Plan Drawing
- Design elements - Bathroom | Bathroom - Vector stencils library ...
- Toilets In Base Floor Plan
- Coffeehouse plan | Cafe layout | Coffee shop floor plan | Toilet ...
- Home floor plan template | Interior Plan In Kitchen And Toilet With ...
- Kitchen Floor Plans And Symbols Freestanding Sink
- Design elements - Furniture | Design elements - Office furniture ...
- Design elements - Bathroom | Floor Plans | Plumbing and Piping ...
- Layout Diagram Of Bathroom And Toilet
- Cabinet Design Software | Interior Design Software. Building Plan ...
- Design elements - Bathroom | Office space plan | Rooms Required ...
- Cabinet Floor Plan Symbol
- Hd Images Plan Of Toilet Furniture








































































